Transitional Living Room Design Photos with Black Floor
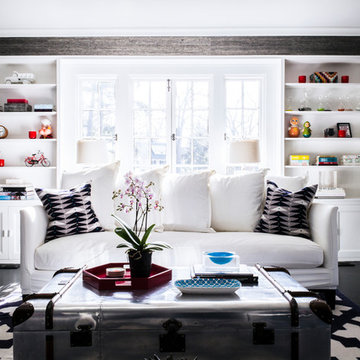
Design ideas for a small transitional formal enclosed living room in New York with grey walls, no tv, dark hardwood floors, no fireplace and black floor.
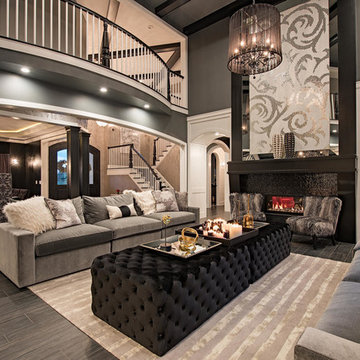
Inspiration for an expansive transitional formal enclosed living room in Cleveland with a tile fireplace surround, black walls, vinyl floors, a ribbon fireplace, no tv and black floor.
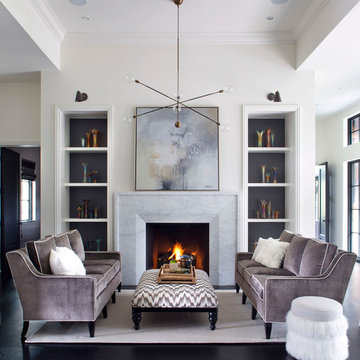
Design ideas for a transitional living room in Denver with white walls, dark hardwood floors, a standard fireplace and black floor.
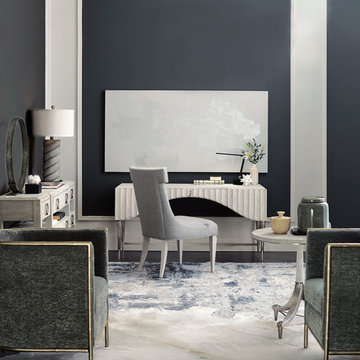
Accents
Metal stands front and center, used in overlays, inlays, caps, and ferrules. The Tarnished Nickel finish found on metal has a warm silver tone achieved through multiple finish steps. White Quartz stone also makes an appearance on pieces.
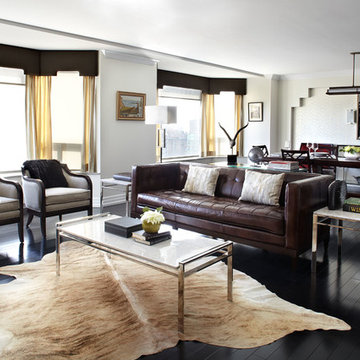
A masculin Calgary living room with a tufted brown leather sofa, cowhide rug and cushions, black and white club chairs, and marble and chrome tables.
Inspiration for a transitional living room in Calgary with white walls and black floor.
Inspiration for a transitional living room in Calgary with white walls and black floor.
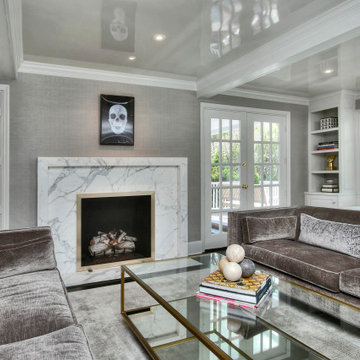
MODERN UPDATE TO A CLASSIC HOME
UPDATED FIREPLACE W/STATUARY MARBLE AND CUSTOM BRASS TRIMMED FIREPLACE SCREEN
MINIMAL APPROACH TO MODERN MODERN ART
GAME TABLE
SCULPTURE
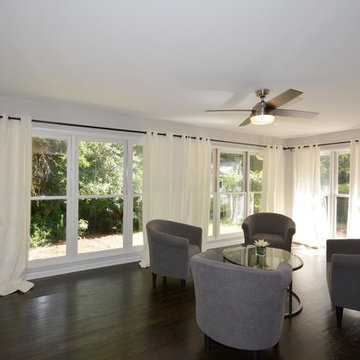
Beautiful bay-like windows surround this open living area bringing in ample light and creating an inviting feel.
Design ideas for a mid-sized transitional formal open concept living room in Atlanta with white walls, no fireplace, no tv, black floor and dark hardwood floors.
Design ideas for a mid-sized transitional formal open concept living room in Atlanta with white walls, no fireplace, no tv, black floor and dark hardwood floors.
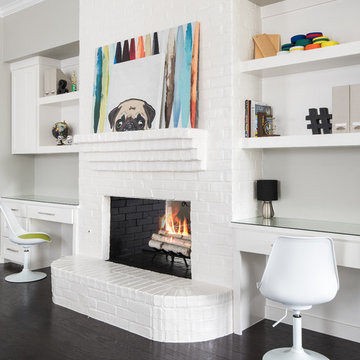
Photo of a large transitional open concept living room in Dallas with grey walls, dark hardwood floors, a two-sided fireplace, a brick fireplace surround, a wall-mounted tv and black floor.
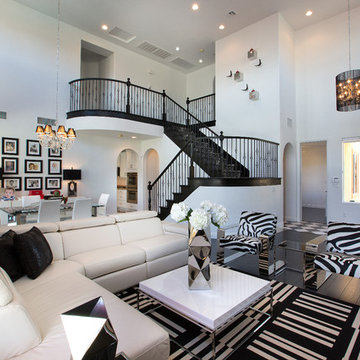
This black & white home is a dream. This living and dining space features custom drapery, a wall-mounted TV, and views to the backyard.
Inspiration for a transitional open concept living room in Las Vegas with white walls, dark hardwood floors, a standard fireplace, a wall-mounted tv and black floor.
Inspiration for a transitional open concept living room in Las Vegas with white walls, dark hardwood floors, a standard fireplace, a wall-mounted tv and black floor.
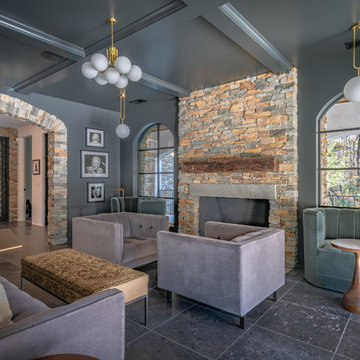
Inspiration for a transitional formal enclosed living room in Other with grey walls, a standard fireplace, a stone fireplace surround, no tv and black floor.
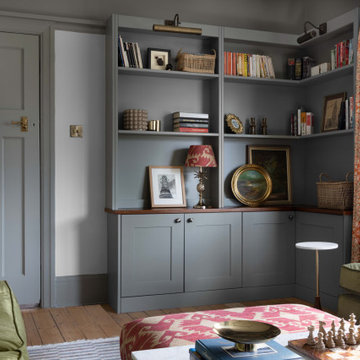
Photo of a mid-sized transitional formal enclosed living room in Cheshire with beige walls, medium hardwood floors, a wood stove, a wood fireplace surround, a concealed tv and black floor.
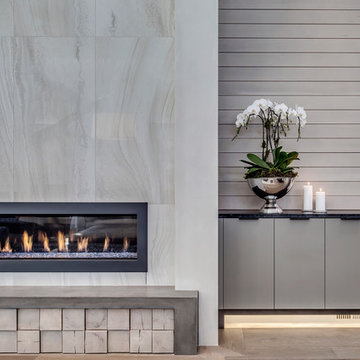
This is an example of a large transitional living room in Calgary with a standard fireplace, a tile fireplace surround and black floor.
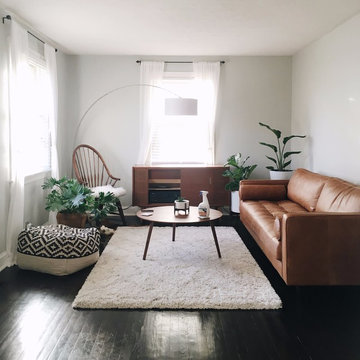
Inspiration for a mid-sized transitional enclosed living room in Omaha with white walls, painted wood floors, no fireplace, no tv and black floor.
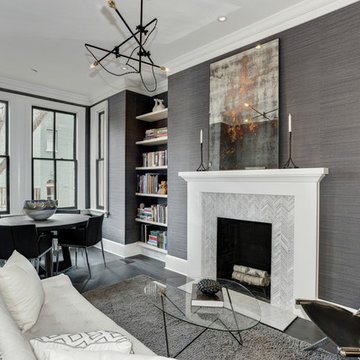
Contractor: AllenBuilt Inc.
Interior Designer: Cecconi Simone
Photographer: Connie Gauthier with HomeVisit
Design ideas for a mid-sized transitional formal enclosed living room in DC Metro with grey walls, dark hardwood floors, a standard fireplace, a stone fireplace surround, no tv and black floor.
Design ideas for a mid-sized transitional formal enclosed living room in DC Metro with grey walls, dark hardwood floors, a standard fireplace, a stone fireplace surround, no tv and black floor.
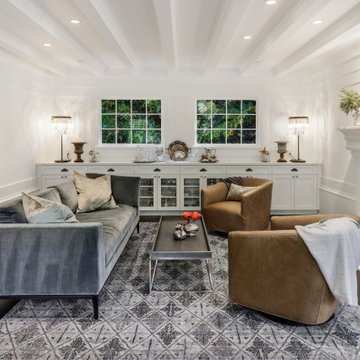
Design ideas for a transitional living room in San Francisco with white walls, dark hardwood floors, a standard fireplace, no tv and black floor.
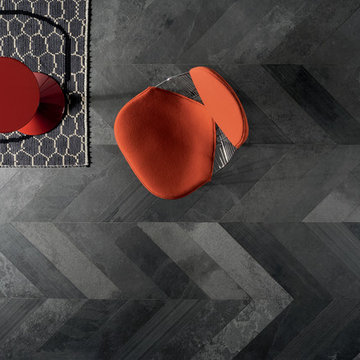
Ardesia Mix - Anthracite: 7x23 Porcelain Chevron pattern.
Design ideas for a mid-sized transitional open concept living room in New York with porcelain floors, no fireplace and black floor.
Design ideas for a mid-sized transitional open concept living room in New York with porcelain floors, no fireplace and black floor.
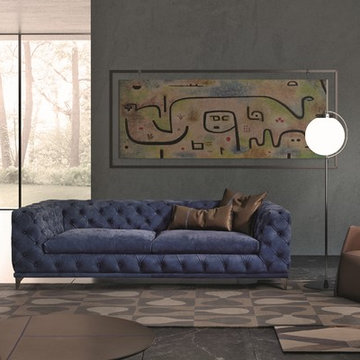
Elegant and glamorous, Aston Designer Sofa takes its inspiration from classic design, interpreted in the most sleek and edgy fashion. Manufactured in Italy by Gamma, Aston Sofa features an incredible hand-tufted, chesterfield-like, “capitone” frame and back complemented by plush seats and slim legs that eloquently suggest the presence of pristine style.
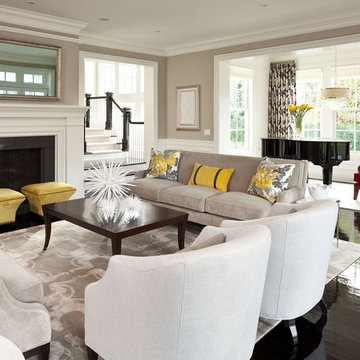
Martha O'Hara Interiors, Interior Selections & Furnishings | Charles Cudd De Novo, Architecture | Troy Thies Photography | Shannon Gale, Photo Styling
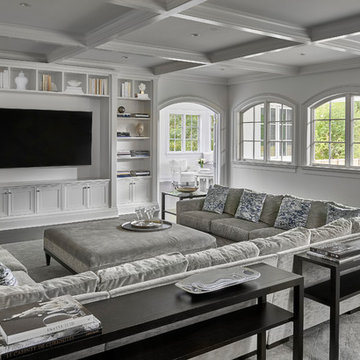
Inspiration for a large transitional enclosed living room in Chicago with white walls, dark hardwood floors, no fireplace, a built-in media wall and black floor.
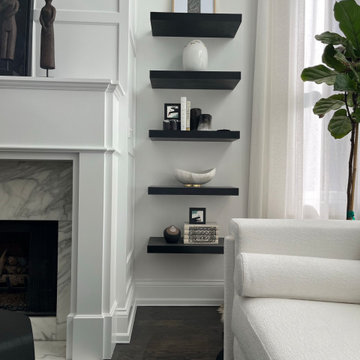
In repainting the entire space and remodeling the fireplace, and adding some decorative elements like window treatments and floating shelves, the entire space was re-imagined
Transitional Living Room Design Photos with Black Floor
1