Transitional Living Room Design Photos with Concrete Floors
Refine by:
Budget
Sort by:Popular Today
1 - 20 of 545 photos
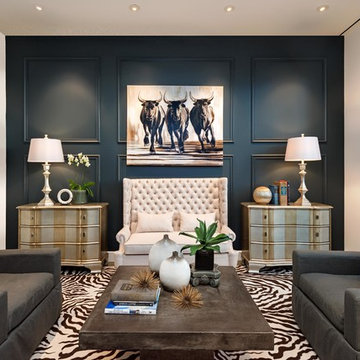
Inckx
Photo of a large transitional formal living room in Phoenix with blue walls, concrete floors and grey floor.
Photo of a large transitional formal living room in Phoenix with blue walls, concrete floors and grey floor.
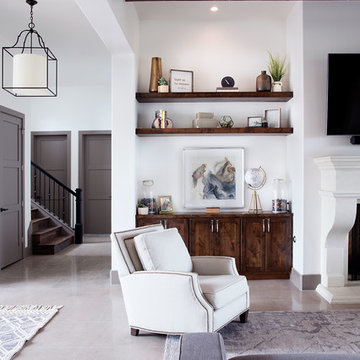
This is an example of a mid-sized transitional formal open concept living room in Austin with white walls, concrete floors, a standard fireplace, a plaster fireplace surround, a wall-mounted tv and grey floor.
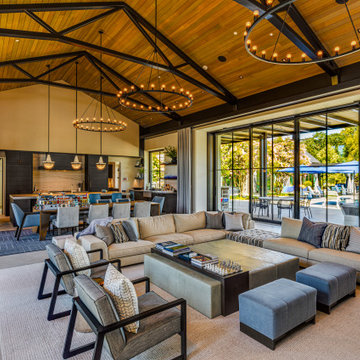
Photo of a transitional open concept living room in San Francisco with beige walls, concrete floors, grey floor, exposed beam, vaulted and wood.
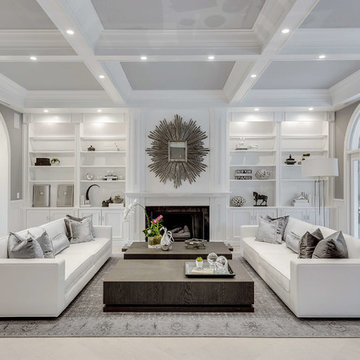
Small transitional formal open concept living room in Miami with grey walls, a standard fireplace, concrete floors, a tile fireplace surround, no tv and beige floor.
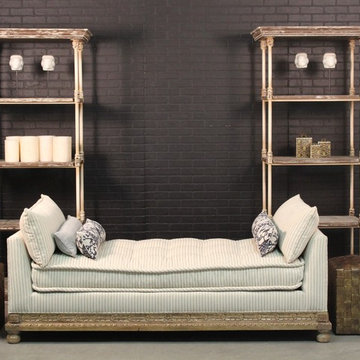
All pieces in this photo can be found on our website www.phcollection.com. There are over 100 finish and fabric options as well as the option to COM. Any piece can be made in custom dimensions.
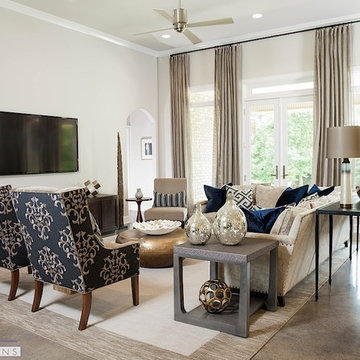
Sara Blanchett
This is an example of a large transitional open concept living room in Little Rock with beige walls, concrete floors, no fireplace and a wall-mounted tv.
This is an example of a large transitional open concept living room in Little Rock with beige walls, concrete floors, no fireplace and a wall-mounted tv.
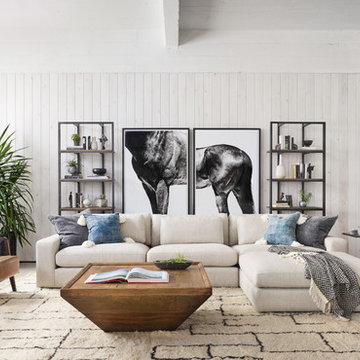
Inspiration for a transitional living room in New York with a music area, white walls, concrete floors and grey floor.
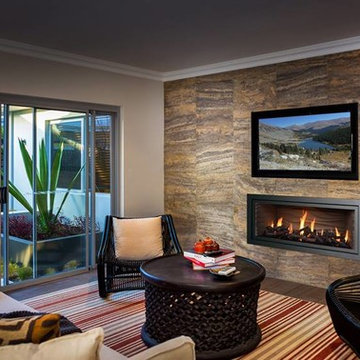
Inspiration for a mid-sized transitional formal open concept living room in Other with beige walls, concrete floors, a ribbon fireplace, a stone fireplace surround, a wall-mounted tv and brown floor.
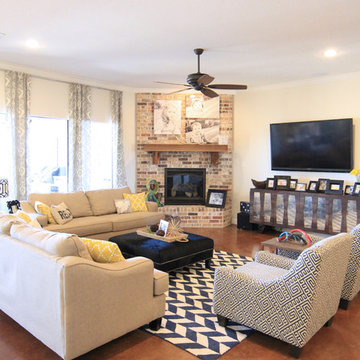
Mid-sized transitional open concept living room in Austin with beige walls, concrete floors, a corner fireplace, a brick fireplace surround and a wall-mounted tv.
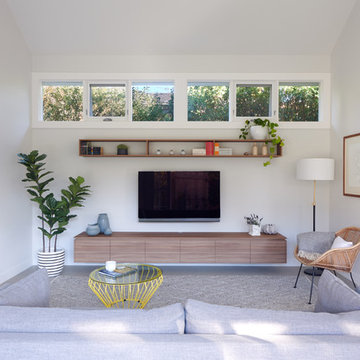
Mark Wilson
Transitional living room in Sydney with beige walls, concrete floors and a wall-mounted tv.
Transitional living room in Sydney with beige walls, concrete floors and a wall-mounted tv.
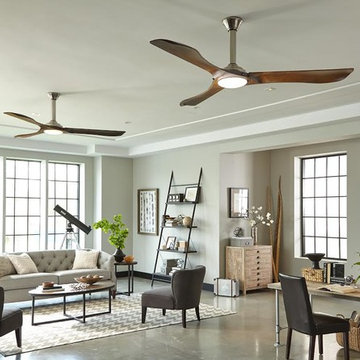
Lighting by Global Source Lighting
Inspiration for a mid-sized transitional formal open concept living room in Los Angeles with grey walls and concrete floors.
Inspiration for a mid-sized transitional formal open concept living room in Los Angeles with grey walls and concrete floors.
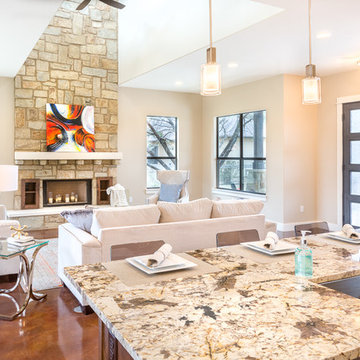
Mid-sized transitional formal open concept living room in Austin with beige walls, concrete floors, a standard fireplace, a stone fireplace surround and no tv.
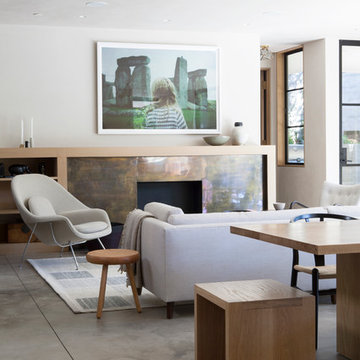
Design ideas for a transitional open concept living room in Los Angeles with white walls, concrete floors, a standard fireplace and no tv.
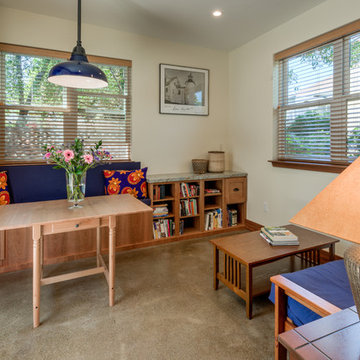
This sun-filled tiny home features a thoughtfully designed layout with natural flow past a small front porch through the front sliding door and into a lovely living room with tall ceilings and lots of storage.
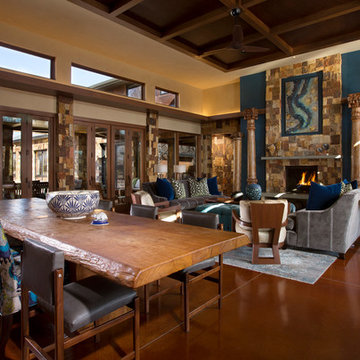
Kate Russell
Design ideas for a large transitional open concept living room in Albuquerque with blue walls, concrete floors, a standard fireplace, a stone fireplace surround and no tv.
Design ideas for a large transitional open concept living room in Albuquerque with blue walls, concrete floors, a standard fireplace, a stone fireplace surround and no tv.
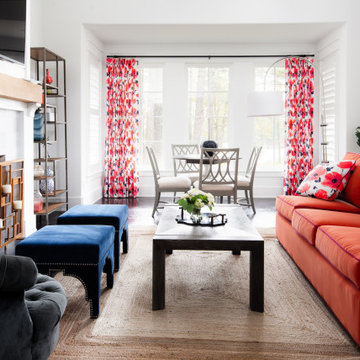
In crafting this guest house, our team prioritized a vibrant and welcoming atmosphere, ensuring a cozy and inviting retreat for the guests to truly escape and unwind.
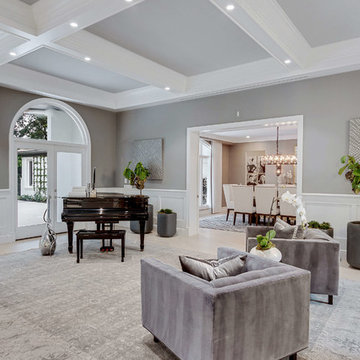
Design ideas for a small transitional formal open concept living room in Miami with grey walls, concrete floors, a standard fireplace, a tile fireplace surround, no tv and beige floor.
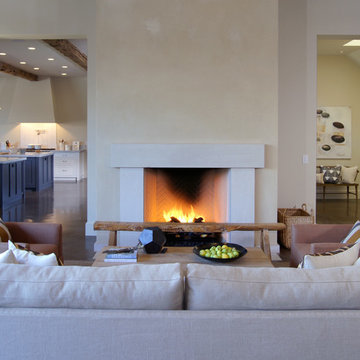
Large transitional open concept living room in San Francisco with a home bar, beige walls, concrete floors and a plaster fireplace surround.
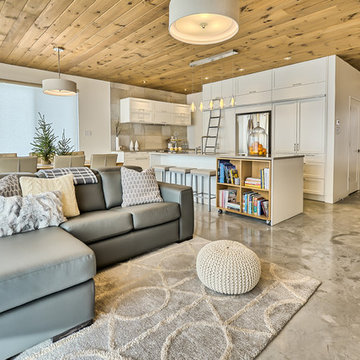
CASA MEDIA
Design ideas for a mid-sized transitional open concept living room in Montreal with white walls, concrete floors, no fireplace and a wall-mounted tv.
Design ideas for a mid-sized transitional open concept living room in Montreal with white walls, concrete floors, no fireplace and a wall-mounted tv.

A young family with children purchased a home on 2 acres that came with a large open detached garage. The space was a blank slate inside and the family decided to turn it into living quarters for guests! Our Plano, TX remodeling company was just the right fit to renovate this 1500 sf barn into a great living space. Sarah Harper of h Designs was chosen to draw out the details of this garage renovation. Appearing like a red barn on the outside, the inside was remodeled to include a home office, large living area with roll up garage door to the outside patio, 2 bedrooms, an eat in kitchen, and full bathroom. New large windows in every room and sliding glass doors bring the outside in.
The versatile living room has a large area for seating, a staircase to walk in storage upstairs and doors that can be closed. renovation included stained concrete floors throughout the living and bedroom spaces. A large mud-room area with built-in hooks and shelves is the foyer to the home office. The kitchen is fully functional with Samsung range, full size refrigerator, pantry, countertop seating and room for a dining table. Custom cabinets from Latham Millwork are the perfect foundation for Cambria Quartz Weybourne countertops. The sage green accents give this space life and sliding glass doors allow for oodles of natural light. The full bath is decked out with a large shower and vanity and a smart toilet. Luxart fixtures and shower system give this bathroom an upgraded feel. Mosaic tile in grey gives the floor a neutral look. There’s a custom-built bunk room for the kids with 4 twin beds for sleepovers. And another bedroom large enough for a double bed and double closet storage. This custom remodel in Dallas, TX is just what our clients asked for.
Transitional Living Room Design Photos with Concrete Floors
1