Transitional Living Room Design Photos with Dark Hardwood Floors
Refine by:
Budget
Sort by:Popular Today
1 - 20 of 20,164 photos

Design ideas for a large transitional open concept living room in Sydney with dark hardwood floors, a standard fireplace, a wood fireplace surround, no tv, brown floor and coffered.

Graced with character and a history, this grand merchant’s terrace was restored and expanded to suit the demands of a family of five.
This is an example of a large transitional living room in Sydney with blue walls, dark hardwood floors, a standard fireplace, a stone fireplace surround and no tv.
This is an example of a large transitional living room in Sydney with blue walls, dark hardwood floors, a standard fireplace, a stone fireplace surround and no tv.

Transitional living room in Sydney with white walls, dark hardwood floors, brown floor and panelled walls.
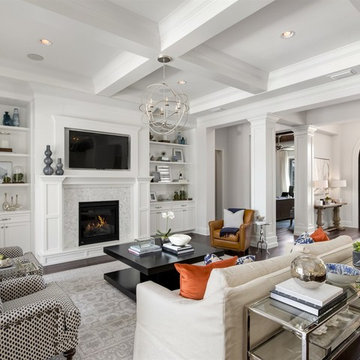
This is a 4 bedrooms, 4.5 baths, 1 acre water view lot with game room, study, pool, spa and lanai summer kitchen.
Inspiration for a large transitional enclosed living room in Orlando with white walls, dark hardwood floors, a standard fireplace, a stone fireplace surround and a built-in media wall.
Inspiration for a large transitional enclosed living room in Orlando with white walls, dark hardwood floors, a standard fireplace, a stone fireplace surround and a built-in media wall.
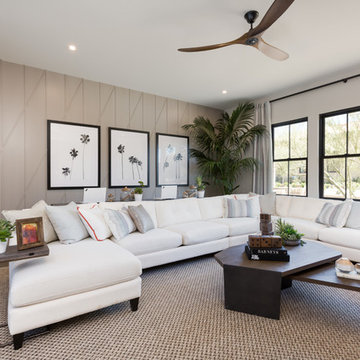
Photo of a large transitional formal enclosed living room in Phoenix with dark hardwood floors, beige walls and brown floor.
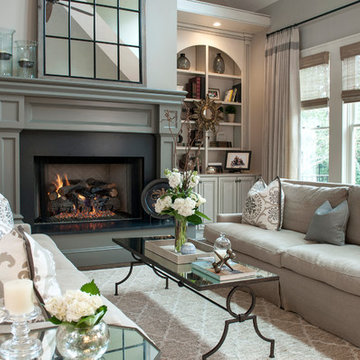
Woodie Williams
This is an example of a large transitional formal enclosed living room in Atlanta with grey walls, a standard fireplace, no tv, dark hardwood floors, a metal fireplace surround and brown floor.
This is an example of a large transitional formal enclosed living room in Atlanta with grey walls, a standard fireplace, no tv, dark hardwood floors, a metal fireplace surround and brown floor.
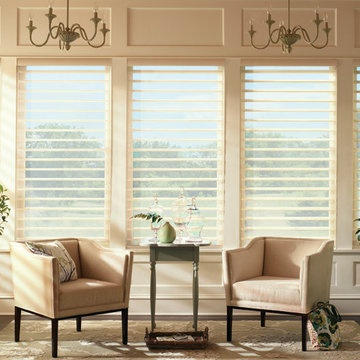
Design ideas for a mid-sized transitional formal enclosed living room in Dallas with beige walls, dark hardwood floors, no fireplace, no tv and brown floor.
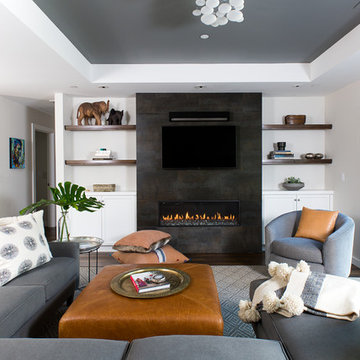
Michelle Drewes
Design ideas for a mid-sized transitional open concept living room in San Francisco with grey walls, dark hardwood floors, a ribbon fireplace, a tile fireplace surround, brown floor and a wall-mounted tv.
Design ideas for a mid-sized transitional open concept living room in San Francisco with grey walls, dark hardwood floors, a ribbon fireplace, a tile fireplace surround, brown floor and a wall-mounted tv.
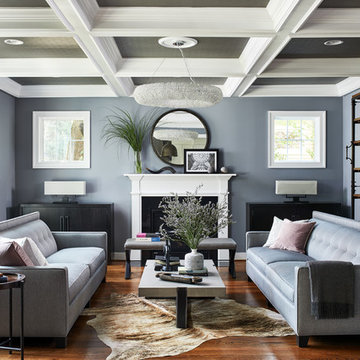
Photos by Stacy Zarin Goldberg
Inspiration for a mid-sized transitional enclosed living room in DC Metro with a library, blue walls, a standard fireplace, a stone fireplace surround, no tv, brown floor and dark hardwood floors.
Inspiration for a mid-sized transitional enclosed living room in DC Metro with a library, blue walls, a standard fireplace, a stone fireplace surround, no tv, brown floor and dark hardwood floors.
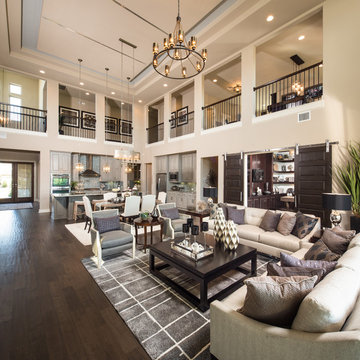
Design ideas for a transitional formal open concept living room in Austin with beige walls and dark hardwood floors.
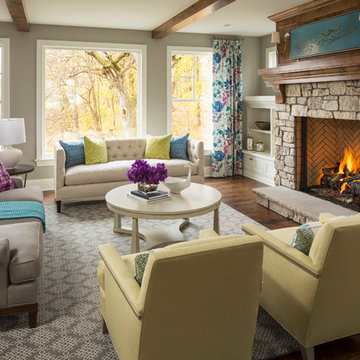
Martha O'Hara Interiors, Interior Design & Photo Styling | Troy Thies, Photography | Stonewood Builders LLC
Please Note: All “related,” “similar,” and “sponsored” products tagged or listed by Houzz are not actual products pictured. They have not been approved by Martha O’Hara Interiors nor any of the professionals credited. For information about our work, please contact design@oharainteriors.com.
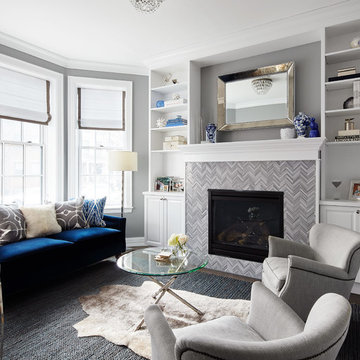
This is an example of a mid-sized transitional open concept living room in Chicago with grey walls, a standard fireplace, a tile fireplace surround, dark hardwood floors, no tv and brown floor.
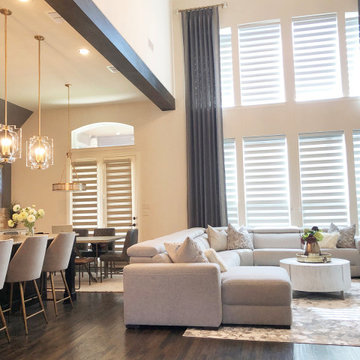
We created this beautiful high fashion living, formal dining and entry for a client who wanted just that... Soaring cellings called for a board and batten feature wall, crystal chandelier and 20-foot custom curtain panels with gold and acrylic rods.
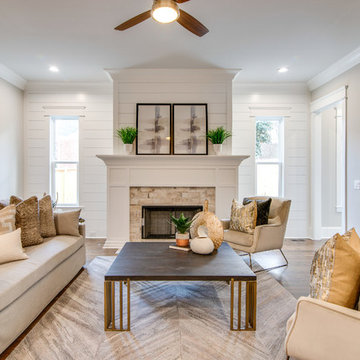
Living Room, Wood Floors, Fireplace, Shiplap
Photo of a transitional living room in Nashville with grey walls, dark hardwood floors, a standard fireplace and brown floor.
Photo of a transitional living room in Nashville with grey walls, dark hardwood floors, a standard fireplace and brown floor.
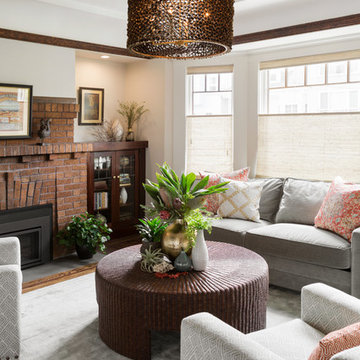
Large transitional formal enclosed living room in San Francisco with grey walls, dark hardwood floors, a standard fireplace, a brick fireplace surround and no tv.
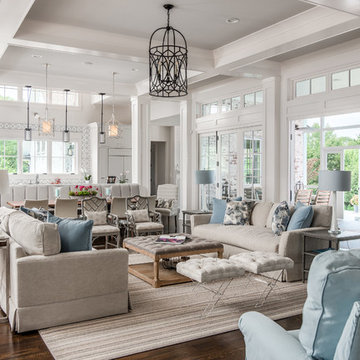
Great Room which is open to banquette dining + kitchen. The glass doors leading to the screened porch can be folded to provide three large openings for the Southern breeze to travel through the home.
Photography: Garett + Carrie Buell of Studiobuell/ studiobuell.com
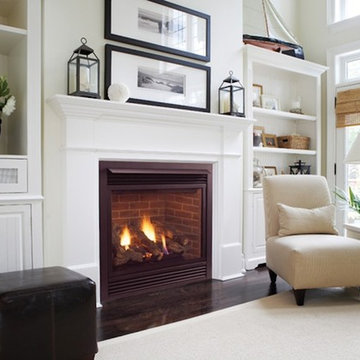
Overland Park KS fireplace installed by Henges Insulation give home a makeover.
Photo of a mid-sized transitional enclosed living room in Kansas City with a standard fireplace, white walls, dark hardwood floors and a plaster fireplace surround.
Photo of a mid-sized transitional enclosed living room in Kansas City with a standard fireplace, white walls, dark hardwood floors and a plaster fireplace surround.
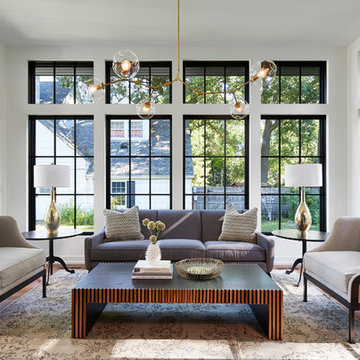
Martha O'Hara Interiors, Furnishings & Photo Styling | Detail Design + Build, Builder | Charlie & Co. Design, Architect | Corey Gaffer, Photography | Please Note: All “related,” “similar,” and “sponsored” products tagged or listed by Houzz are not actual products pictured. They have not been approved by Martha O’Hara Interiors nor any of the professionals credited. For information about our work, please contact design@oharainteriors.com.
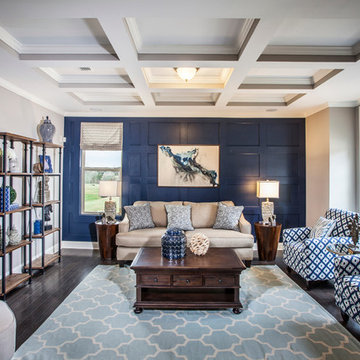
Trammel Ridge - Tara Plan - Living Room
This is an example of a transitional open concept living room in Atlanta with blue walls, dark hardwood floors and no tv.
This is an example of a transitional open concept living room in Atlanta with blue walls, dark hardwood floors and no tv.
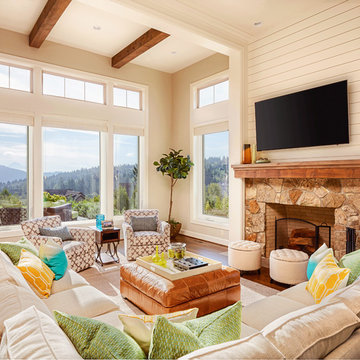
The Aspect Window Series has been independently tested to meet strict energy efficiency standards and is ENERGY STAR® certified.
Aspect brand custom vinyl windows come standard with an innovative, multi-chambered frame and sash design, triple weather-stripping and ComforTech™ Warm Edge Glazing, a high-tech glass package that measurably improves thermal performance—for less heat loss, warmer glass temperatures and reduced interior condensation.
Transitional Living Room Design Photos with Dark Hardwood Floors
1