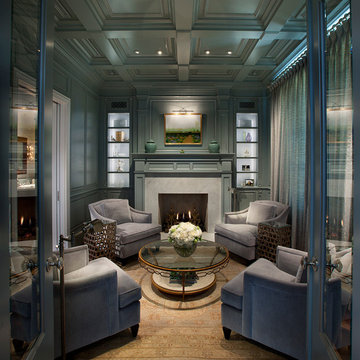Transitional Living Room Design Photos with Green Walls
Refine by:
Budget
Sort by:Popular Today
1 - 20 of 1,890 photos
Item 1 of 3
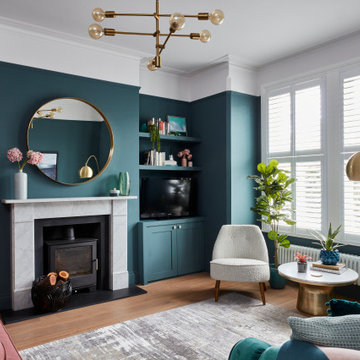
Stunning Living Room embracing the dark colours on the walls which is Inchyra Blue by Farrow and Ball. A retreat from the open plan kitchen/diner/snug that provides an evening escape for the adults. Teal and Coral Pinks were used as accents as well as warm brass metals to keep the space inviting and cosy.
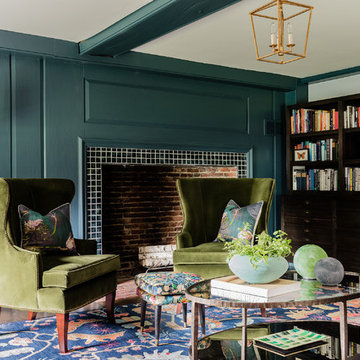
Transitional living room in Boston with green walls, a standard fireplace, a tile fireplace surround, dark hardwood floors and brown floor.
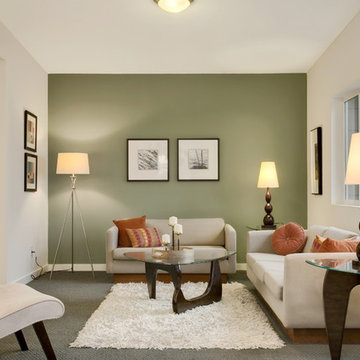
We loved staging this room. We expected a white room, but when we walked in, we saw this accent wall color. By adding black and white wall art pieces, we managed to pull it off. These are real MCM furniture pieces and they fit into this new remodel beautifully.

Design ideas for a transitional living room in Los Angeles with green walls, dark hardwood floors, a standard fireplace, a wall-mounted tv and coffered.
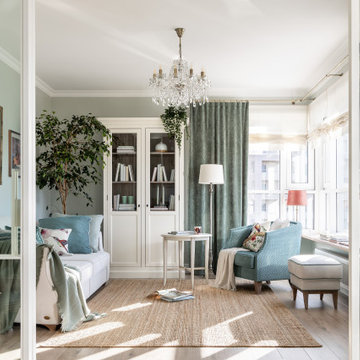
Mid-sized transitional enclosed living room in Saint Petersburg with a library, green walls, laminate floors, no fireplace, a wall-mounted tv and beige floor.
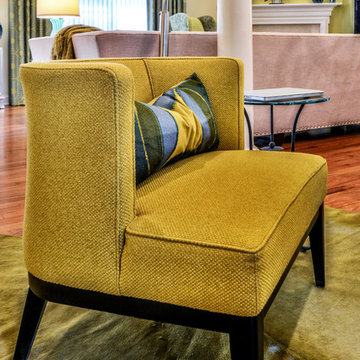
Transitional Living Room in Pittsburgh, PA
Brent Madison Photography
Inspiration for a transitional living room in Other with green walls, medium hardwood floors, a standard fireplace and a tile fireplace surround.
Inspiration for a transitional living room in Other with green walls, medium hardwood floors, a standard fireplace and a tile fireplace surround.
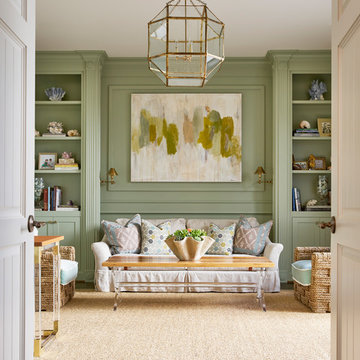
Tatum Brown Custom Homes {Architect: William Briggs} {Designer: Mary Beth Wagner of Avrea Wagner} {Photography: Stephen Karlisch}
Transitional formal enclosed living room in Dallas with green walls, medium hardwood floors and no tv.
Transitional formal enclosed living room in Dallas with green walls, medium hardwood floors and no tv.
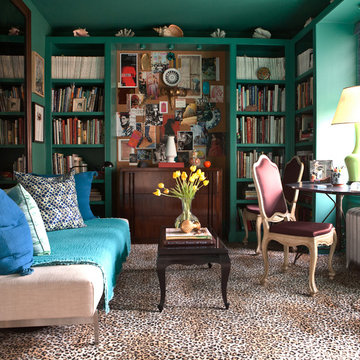
Photographer: Carrie Leonard
This is an example of a mid-sized transitional enclosed living room in New York with a library, green walls, no fireplace and no tv.
This is an example of a mid-sized transitional enclosed living room in New York with a library, green walls, no fireplace and no tv.
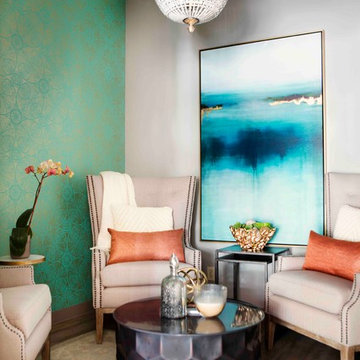
Design by: Etch Design Group
www.etchdesigngroup.com
Photography by: http://www.miabaxtersmail.com/interiors-1/
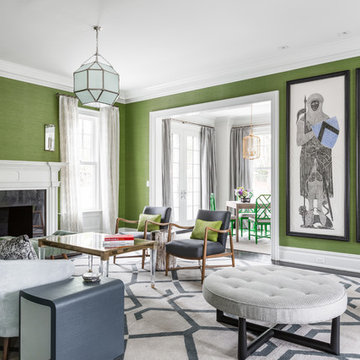
Wes Tarca
Transitional formal living room in New York with green walls, dark hardwood floors, a standard fireplace, a wood fireplace surround and no tv.
Transitional formal living room in New York with green walls, dark hardwood floors, a standard fireplace, a wood fireplace surround and no tv.
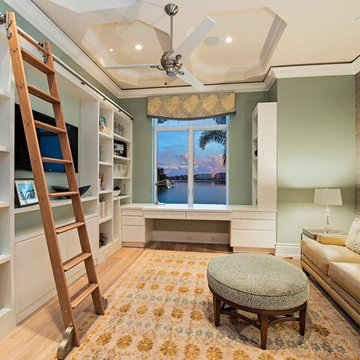
Interior Design Naples, FL
This is an example of a mid-sized transitional enclosed living room in Miami with green walls, medium hardwood floors, no fireplace, a wall-mounted tv and beige floor.
This is an example of a mid-sized transitional enclosed living room in Miami with green walls, medium hardwood floors, no fireplace, a wall-mounted tv and beige floor.
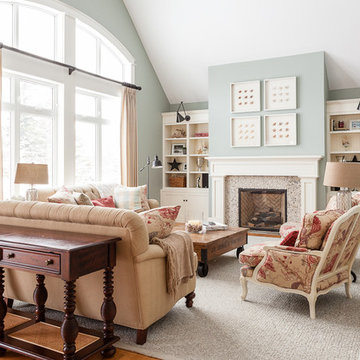
Becki Peckham © 2013 Houzz
Design ideas for a transitional living room in Other with green walls, medium hardwood floors and a standard fireplace.
Design ideas for a transitional living room in Other with green walls, medium hardwood floors and a standard fireplace.
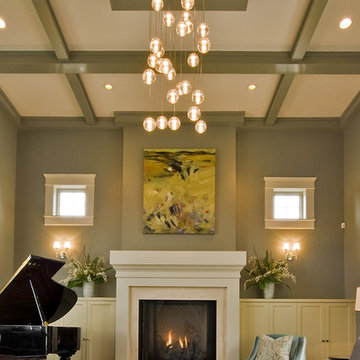
Design ideas for a transitional living room in Vancouver with a music area and green walls.
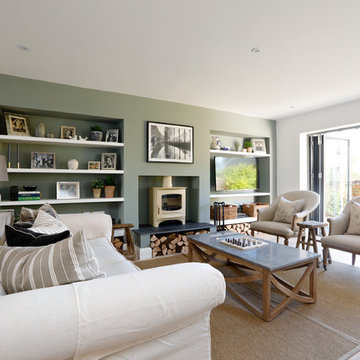
Emma Wood
Mid-sized transitional formal open concept living room in Sussex with light hardwood floors, a wood stove, a plaster fireplace surround, beige floor, green walls and a wall-mounted tv.
Mid-sized transitional formal open concept living room in Sussex with light hardwood floors, a wood stove, a plaster fireplace surround, beige floor, green walls and a wall-mounted tv.
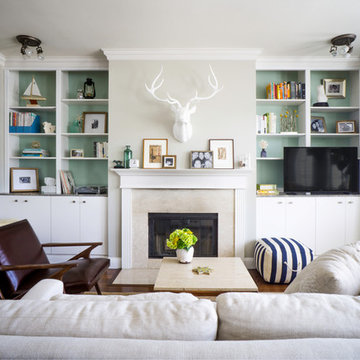
Photo: Hoi Ning Wong © 2014 Houzz
Inspiration for a transitional formal living room in San Francisco with green walls, a standard fireplace and a freestanding tv.
Inspiration for a transitional formal living room in San Francisco with green walls, a standard fireplace and a freestanding tv.
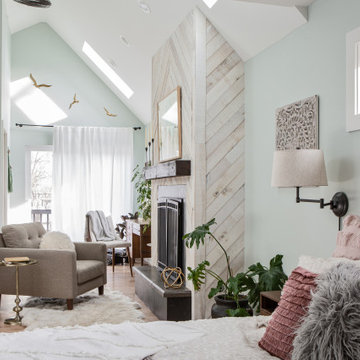
Our client’s charming cottage was no longer meeting the needs of their family. We needed to give them more space but not lose the quaint characteristics that make this little historic home so unique. So we didn’t go up, and we didn’t go wide, instead we took this master suite addition straight out into the backyard and maintained 100% of the original historic façade.
Master Suite
This master suite is truly a private retreat. We were able to create a variety of zones in this suite to allow room for a good night’s sleep, reading by a roaring fire, or catching up on correspondence. The fireplace became the real focal point in this suite. Wrapped in herringbone whitewashed wood planks and accented with a dark stone hearth and wood mantle, we can’t take our eyes off this beauty. With its own private deck and access to the backyard, there is really no reason to ever leave this little sanctuary.
Master Bathroom
The master bathroom meets all the homeowner’s modern needs but has plenty of cozy accents that make it feel right at home in the rest of the space. A natural wood vanity with a mixture of brass and bronze metals gives us the right amount of warmth, and contrasts beautifully with the off-white floor tile and its vintage hex shape. Now the shower is where we had a little fun, we introduced the soft matte blue/green tile with satin brass accents, and solid quartz floor (do you see those veins?!). And the commode room is where we had a lot fun, the leopard print wallpaper gives us all lux vibes (rawr!) and pairs just perfectly with the hex floor tile and vintage door hardware.
Hall Bathroom
We wanted the hall bathroom to drip with vintage charm as well but opted to play with a simpler color palette in this space. We utilized black and white tile with fun patterns (like the little boarder on the floor) and kept this room feeling crisp and bright.
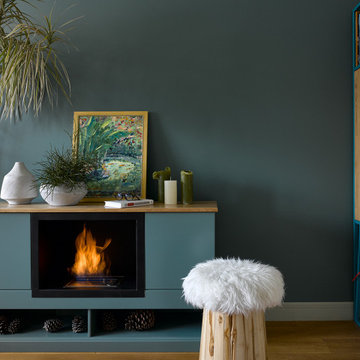
This is an example of a mid-sized transitional formal enclosed living room in Moscow with green walls, medium hardwood floors, a ribbon fireplace, a wall-mounted tv and beige floor.
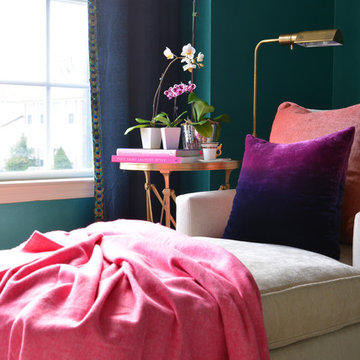
Design ideas for a transitional living room in New York with green walls.
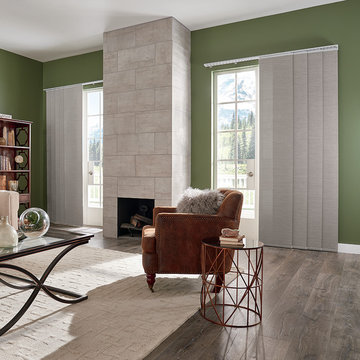
Photo of a large transitional formal open concept living room in Other with green walls, dark hardwood floors, a standard fireplace, a tile fireplace surround, no tv and brown floor.
Transitional Living Room Design Photos with Green Walls
1
