Transitional Living Room Design Photos with Panelled Walls
Refine by:
Budget
Sort by:Popular Today
1 - 20 of 474 photos
Item 1 of 3

Transitional living room in Sydney with white walls, dark hardwood floors, brown floor and panelled walls.

We juxtaposed bold colors and contemporary furnishings with the early twentieth-century interior architecture for this four-level Pacific Heights Edwardian. The home's showpiece is the living room, where the walls received a rich coat of blackened teal blue paint with a high gloss finish, while the high ceiling is painted off-white with violet undertones. Against this dramatic backdrop, we placed a streamlined sofa upholstered in an opulent navy velour and companioned it with a pair of modern lounge chairs covered in raspberry mohair. An artisanal wool and silk rug in indigo, wine, and smoke ties the space together.
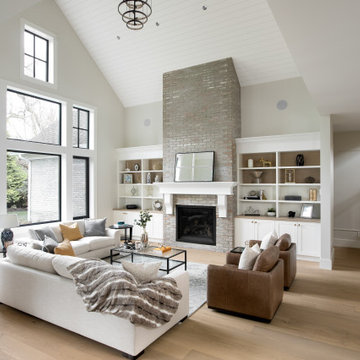
Vaulted 24' great room with shiplap ceiling, brick two story fireplace and lots of room to entertain!
Photo of a transitional formal open concept living room in Vancouver with white walls, light hardwood floors, a brick fireplace surround, a standard fireplace, no tv, brown floor, timber and panelled walls.
Photo of a transitional formal open concept living room in Vancouver with white walls, light hardwood floors, a brick fireplace surround, a standard fireplace, no tv, brown floor, timber and panelled walls.

Previously used as an office, this space had an awkwardly placed window to the left of the fireplace. By removing the window and building a bookcase to match the existing, the room feels balanced and symmetrical. Panel molding was added (by the homeowner!) and the walls were lacquered a deep navy. Bold modern green lounge chairs and a trio of crystal pendants make this cozy lounge next level. A console with upholstered ottomans keeps cocktails at the ready while adding two additional seats. Cornflower blue drapery frame the french doors and layer another shade of blue. Silk floral pillows have a handpainted quality to them and establish the palette. Hanging the birch tree pieces from chain add a layer of drama to the room.
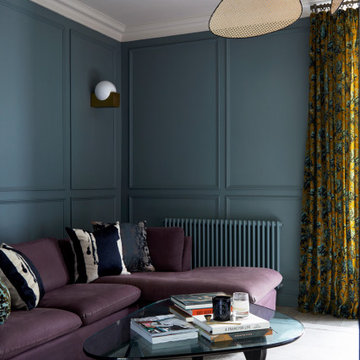
The living room at Highgate House. An internal Crittall door and panel frames a view into the room from the hallway. Painted in a deep, moody green-blue with stone coloured ceiling and contrasting dark green joinery, the room is a grown-up cosy space.

Photography by Michael J. Lee Photography
Photo of a large transitional formal enclosed living room in Boston with white walls, medium hardwood floors, a standard fireplace, a stone fireplace surround, a wall-mounted tv, grey floor and panelled walls.
Photo of a large transitional formal enclosed living room in Boston with white walls, medium hardwood floors, a standard fireplace, a stone fireplace surround, a wall-mounted tv, grey floor and panelled walls.
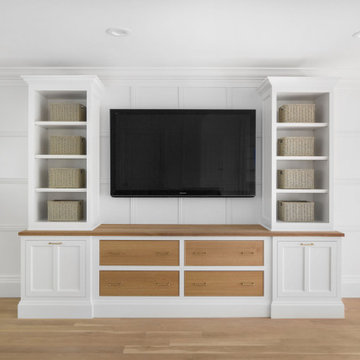
Adding wood to this custom built-in warms the space, as well as provides more storage space. The woven baskets give more storage space, but they could easily be swapped as display space for collectibles.
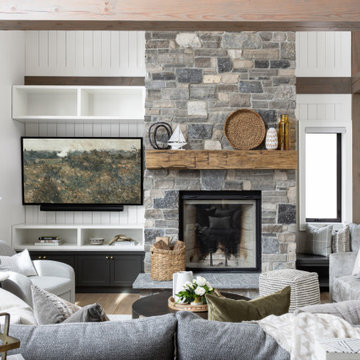
Enter a transitional modern living room that epitomizes timeless beauty and modern functionality. At the heart of the space stands a custom-built white media unit, featuring shaker door cabinets adorned with aged brass hardware, exuding a sense of refined elegance. With its harmonious blend of classic elements and contemporary finishes, this inviting room offers a perfect balance of comfort and sophistication, creating a welcoming haven for both relaxation and social gatherings.

This beautiful family wanted to update their dated family room to be a more glamorous bright inviting room. We removed a corner fireplace that was never used, and designed a custom large built in with room storage, a television, and lots of bookcase shelves for styling with precious decor. We incorporated unique picture molding wall treatment with inverted corners. We brought in a new custom oversized rug, and custom furniture. The room opens to the kitchen, so we incorporated a few pieces in there as well. Lots of reflective chrome and crystal!
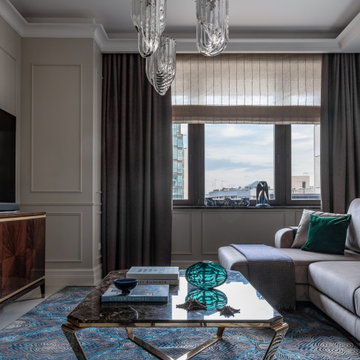
Дизайн-проект реализован Архитектором-Дизайнером Екатериной Ялалтыновой. Комплектация и декорирование - Бюро9.
Inspiration for a mid-sized transitional enclosed living room in Moscow with a music area, beige walls, porcelain floors, no fireplace, a built-in media wall, beige floor, recessed and panelled walls.
Inspiration for a mid-sized transitional enclosed living room in Moscow with a music area, beige walls, porcelain floors, no fireplace, a built-in media wall, beige floor, recessed and panelled walls.

This is an example of a mid-sized transitional open concept living room in London with beige walls, laminate floors, a standard fireplace, a stone fireplace surround, a wall-mounted tv, beige floor and panelled walls.

Nicely renovated bungalow in Arlington Va The space is small but mighty!
Inspiration for a small transitional enclosed living room in DC Metro with grey walls, dark hardwood floors, a standard fireplace, a tile fireplace surround, brown floor, timber and panelled walls.
Inspiration for a small transitional enclosed living room in DC Metro with grey walls, dark hardwood floors, a standard fireplace, a tile fireplace surround, brown floor, timber and panelled walls.

Inspiration for a large transitional open concept living room in Salt Lake City with white walls, light hardwood floors, a standard fireplace, a concrete fireplace surround, a concealed tv, exposed beam and panelled walls.

Traditional modern living room, with a wall of windows looking out on a lake. A wood panel wall with an ornate fireplace, fresh greenery, and modern furnishings. An expansive, deep, cozy sectional makes for ultimate relaxation. Uber long wood bench for additional seating.
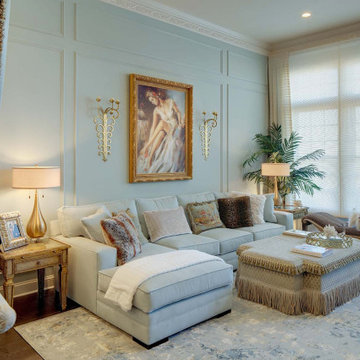
One large expansive room in this townhome was separated by tall columns and then elegant French portierre drapery to define two separate areas insteal of one room for both spaces. sheer motorized shades provide just the right touch when the sun glares intot he room. The sectional upholstery may look untouchable but it is extremely confortable and perfect for relaxing and watching the TV while a warm fire is blazing.

A high-rise living room with a view of Lake Michigan! The blues of the view outside inspired the palette for inside. The new wainscoting wall is clad in a blue/grey paint which provides the backdrop for the modern and clean-lined furnishings.
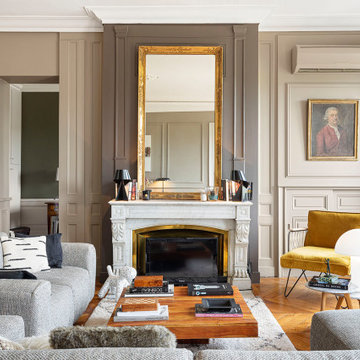
This is an example of a transitional formal enclosed living room in Lyon with beige walls, medium hardwood floors, a standard fireplace, no tv, brown floor and panelled walls.
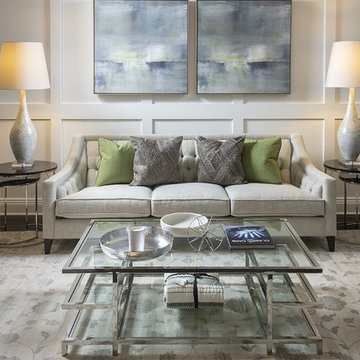
Library Living Room with a black rolling ladder and pops of green pillows!
This is an example of a large transitional open concept living room in Philadelphia with a library, grey walls, dark hardwood floors, no tv, brown floor, vaulted and panelled walls.
This is an example of a large transitional open concept living room in Philadelphia with a library, grey walls, dark hardwood floors, no tv, brown floor, vaulted and panelled walls.
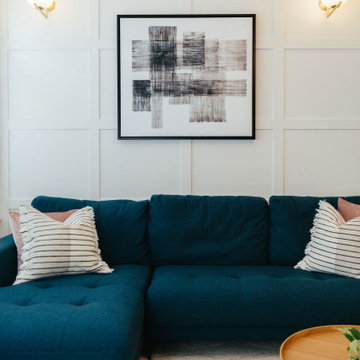
The modern-style panelling in this room adds a traditional element to this modern home. We used pink and blue accents which are the colour story throughout the home helping to create cohesion and flow throughout.
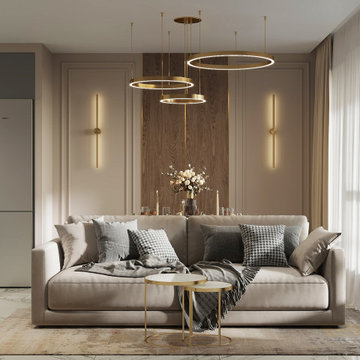
Transitional living room in Saint Petersburg with porcelain floors, a wall-mounted tv and panelled walls.
Transitional Living Room Design Photos with Panelled Walls
1