Transitional Living Room Design Photos with Recessed
Refine by:
Budget
Sort by:Popular Today
1 - 20 of 647 photos
Item 1 of 3

This is an example of a transitional living room in Boise with white walls, medium hardwood floors, a standard fireplace, a tile fireplace surround, brown floor and recessed.
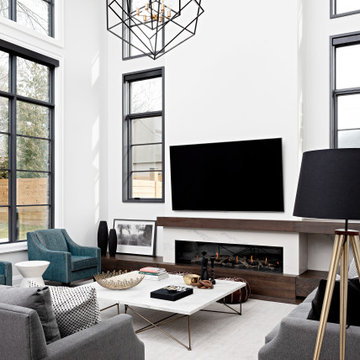
Photo of a large transitional open concept living room in Toronto with grey walls, dark hardwood floors, a standard fireplace, a stone fireplace surround, a wall-mounted tv, brown floor and recessed.

Inspiration for a mid-sized transitional enclosed living room in Saint Petersburg with a library, beige walls, vinyl floors, a ribbon fireplace, a plaster fireplace surround, a wall-mounted tv, grey floor, recessed and wallpaper.
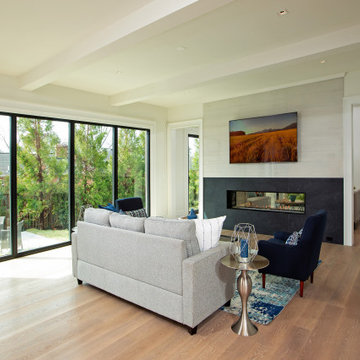
Transitional living room in DC Metro with light hardwood floors, a two-sided fireplace, a stone fireplace surround and recessed.
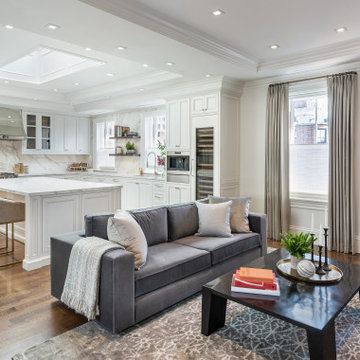
Spacious open-concept kitchen and living room. Large island with seating. White cabinets, white island, white and grey marble backsplash and countertops, medium oak hardwood floors. Tray ceilings with custom crown molding, custom trim, vaulted skylight. Polished nickel hardware and custom riveted range hood. Wine storage, glass front cabinets with oak interior.
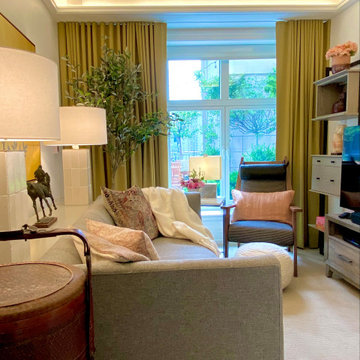
Assisted living apartment for a 90 year old woman
This is an example of a small transitional enclosed living room in New York with white walls, carpet, a freestanding tv, beige floor and recessed.
This is an example of a small transitional enclosed living room in New York with white walls, carpet, a freestanding tv, beige floor and recessed.

Tv Wall Unit View
Design ideas for a mid-sized transitional formal open concept living room in Toronto with white walls, medium hardwood floors, no fireplace, a stone fireplace surround, a built-in media wall, brown floor, recessed and wood walls.
Design ideas for a mid-sized transitional formal open concept living room in Toronto with white walls, medium hardwood floors, no fireplace, a stone fireplace surround, a built-in media wall, brown floor, recessed and wood walls.
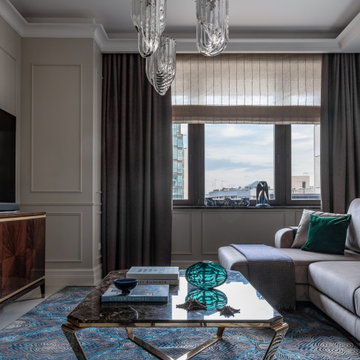
Дизайн-проект реализован Архитектором-Дизайнером Екатериной Ялалтыновой. Комплектация и декорирование - Бюро9.
Inspiration for a mid-sized transitional enclosed living room in Moscow with a music area, beige walls, porcelain floors, no fireplace, a built-in media wall, beige floor, recessed and panelled walls.
Inspiration for a mid-sized transitional enclosed living room in Moscow with a music area, beige walls, porcelain floors, no fireplace, a built-in media wall, beige floor, recessed and panelled walls.
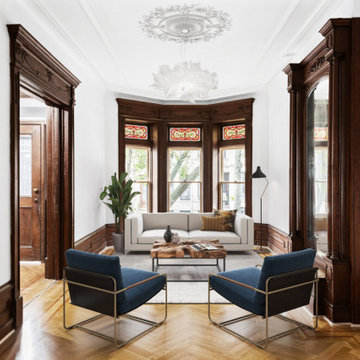
Gut renovation of a 3,600 sq. ft., six bed, three-and-a-half bath landmarked brownstone. The homeowners wanted to retain many of the home's details from its original design and construction in 1903, including pier mirrors and stained glass windows, while making modern updates. The young family prioritized layout changes to better suit their lifestyle; significant and necessary infrastructure updates (including electrical and plumbing); and other upgrades such as new floors and windows, a modern kitchen and dining room, and fresh paint throughout the home.

Design ideas for an expansive transitional formal enclosed living room in Sydney with white walls, medium hardwood floors, brown floor, recessed and decorative wall panelling.
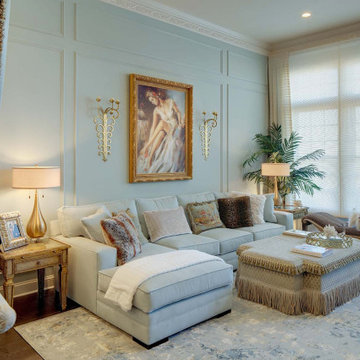
One large expansive room in this townhome was separated by tall columns and then elegant French portierre drapery to define two separate areas insteal of one room for both spaces. sheer motorized shades provide just the right touch when the sun glares intot he room. The sectional upholstery may look untouchable but it is extremely confortable and perfect for relaxing and watching the TV while a warm fire is blazing.
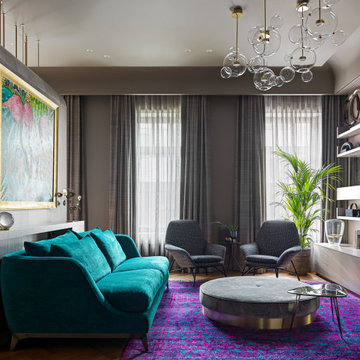
Inspiration for a mid-sized transitional enclosed living room in Moscow with a wall-mounted tv, recessed and decorative wall panelling.
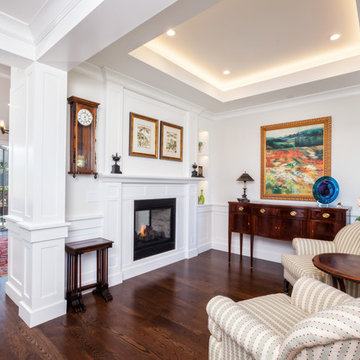
JPM Construction offers complete support for designing, building, and renovating homes in Atherton, Menlo Park, Portola Valley, and surrounding mid-peninsula areas. With a focus on high-quality craftsmanship and professionalism, our clients can expect premium end-to-end service.
The promise of JPM is unparalleled quality both on-site and off, where we value communication and attention to detail at every step. Onsite, we work closely with our own tradesmen, subcontractors, and other vendors to bring the highest standards to construction quality and job site safety. Off site, our management team is always ready to communicate with you about your project. The result is a beautiful, lasting home and seamless experience for you.

This wire-brushed, robust cocoa design features perfectly balanced undertones and a healthy amount of variation for a classic look that grounds every room. With the Modin Collection, we have raised the bar on luxury vinyl plank. The result is a new standard in resilient flooring. Modin offers true embossed in register texture, a low sheen level, a rigid SPC core, an industry-leading wear layer, and so much more.

From traditional to Transitional with the bold use of cool blue grays combined with caramel colored ceilings and original artwork and furnishings.
This is an example of a mid-sized transitional living room in Boston with a music area, blue walls, light hardwood floors, a standard fireplace, a wood fireplace surround, beige floor, recessed and wallpaper.
This is an example of a mid-sized transitional living room in Boston with a music area, blue walls, light hardwood floors, a standard fireplace, a wood fireplace surround, beige floor, recessed and wallpaper.
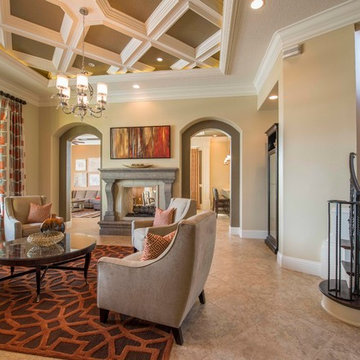
This beautiful residence was designed to reflect a transitional style, blending traditional elements with clean lines & contemporary flair.
The accent palette of rust and chocolate provides a perfect backdrop for the warm neutral toned furnishings
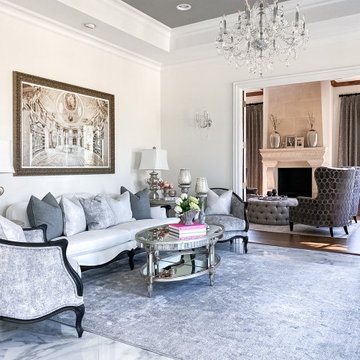
As you walk through the front doors of this Modern Day French Chateau, you are immediately greeted with fresh and airy spaces with vast hallways, tall ceilings, and windows. Specialty moldings and trim, along with the curated selections of luxury fabrics and custom furnishings, drapery, and beddings, create the perfect mixture of French elegance.
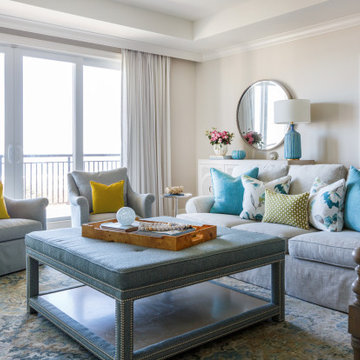
Neutral upholstery with pops of color.
Jessie Preza Photography
This is an example of a transitional living room in Jacksonville with beige walls, porcelain floors, beige floor and recessed.
This is an example of a transitional living room in Jacksonville with beige walls, porcelain floors, beige floor and recessed.
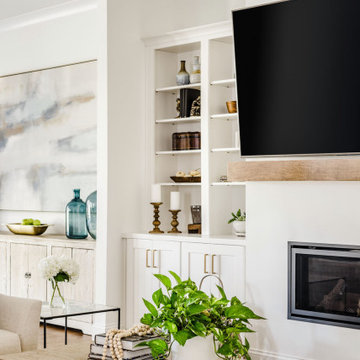
Cozy Transitional Living Room
Inspiration for a mid-sized transitional open concept living room in Charlotte with white walls, medium hardwood floors, a wall-mounted tv, brown floor and recessed.
Inspiration for a mid-sized transitional open concept living room in Charlotte with white walls, medium hardwood floors, a wall-mounted tv, brown floor and recessed.
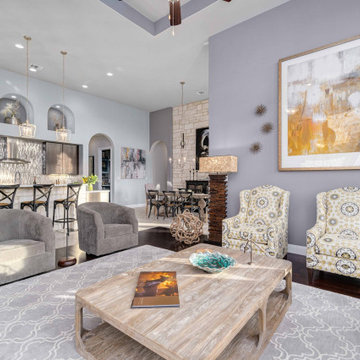
Design ideas for a transitional open concept living room in Austin with purple walls, dark hardwood floors, brown floor and recessed.
Transitional Living Room Design Photos with Recessed
1