Transitional Living Room Design Photos with Terra-cotta Floors
Sort by:Popular Today
1 - 20 of 172 photos
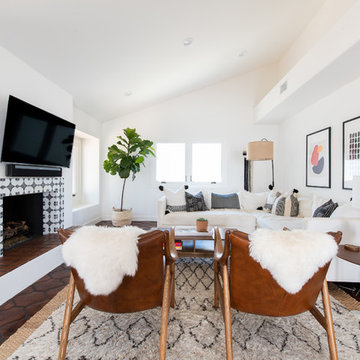
Transitional living room in Orange County with white walls, terra-cotta floors, a standard fireplace, a tile fireplace surround, a wall-mounted tv and brown floor.
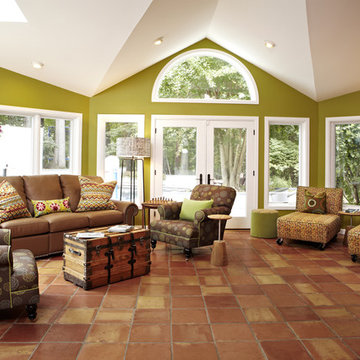
Mid-sized transitional formal enclosed living room in DC Metro with green walls, terra-cotta floors, no tv and orange floor.
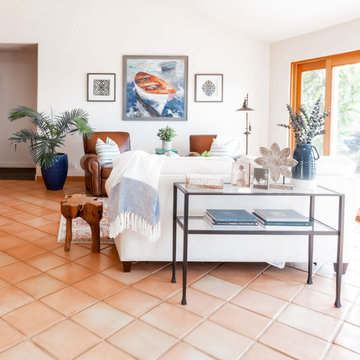
For this living room, we brought in more blues and corals to accent this home's Spanish style saltillo pavers. We brought in matte black hardware and finishes to pair with the clients' warm brown leather chairs to complete the look.
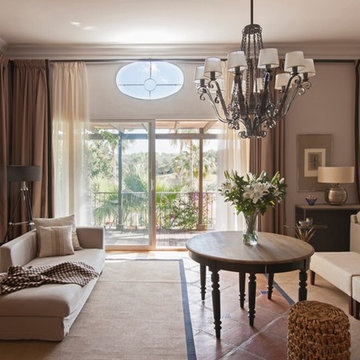
Inspiration for a large transitional open concept living room in Madrid with grey walls, terra-cotta floors, a standard fireplace, a stone fireplace surround and no tv.
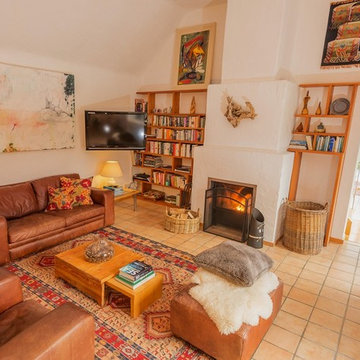
Photo of a mid-sized transitional enclosed living room in Cork with white walls, terra-cotta floors, a standard fireplace, a stone fireplace surround and a wall-mounted tv.
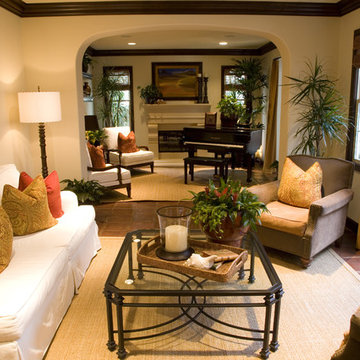
Inspiration for a small transitional enclosed living room in San Diego with a music area, beige walls, terra-cotta floors, a standard fireplace, a concrete fireplace surround and no tv.
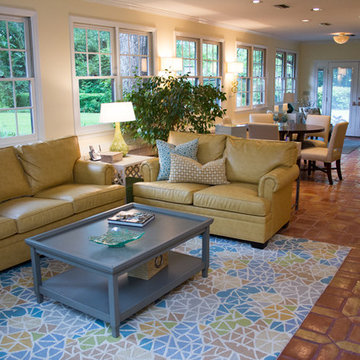
Meredith Russel of Paperwhite
Mid-sized transitional enclosed living room in Atlanta with beige walls, terra-cotta floors and no fireplace.
Mid-sized transitional enclosed living room in Atlanta with beige walls, terra-cotta floors and no fireplace.
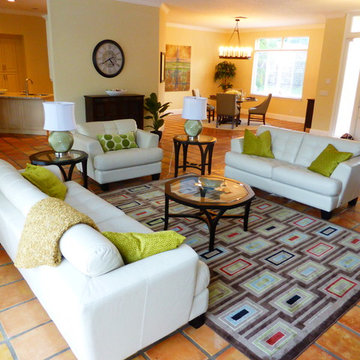
This is an example of a large transitional formal open concept living room in Miami with yellow walls, terra-cotta floors, no fireplace and no tv.
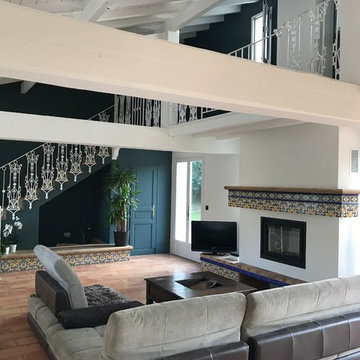
Inspiration for a transitional living room in Other with blue walls, terra-cotta floors, a standard fireplace, a freestanding tv and brown floor.
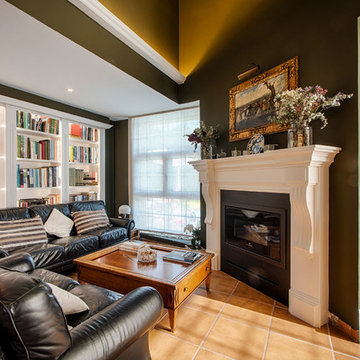
Design ideas for a transitional formal living room in Other with green walls, terra-cotta floors and brown floor.
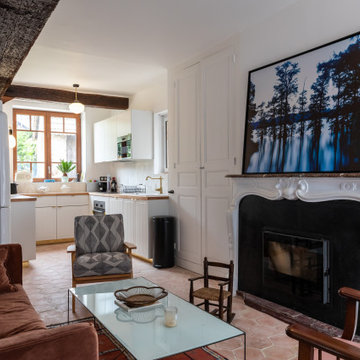
Inspiration for a mid-sized transitional open concept living room in Le Havre with white walls, terra-cotta floors, a standard fireplace, a stone fireplace surround, a freestanding tv, pink floor and exposed beam.
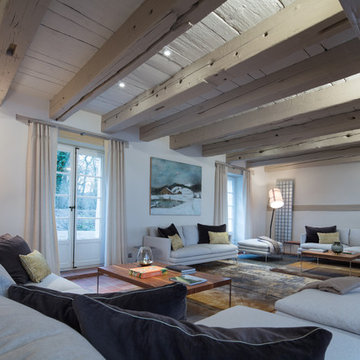
Supperposition des tapis, des canapés s'étalant et des tables pour recevoir. Un travail sur la lumière, la douceur, la convivialité et les couleurs.
Design ideas for a large transitional open concept living room in Paris with white walls, terra-cotta floors, no fireplace, no tv and red floor.
Design ideas for a large transitional open concept living room in Paris with white walls, terra-cotta floors, no fireplace, no tv and red floor.
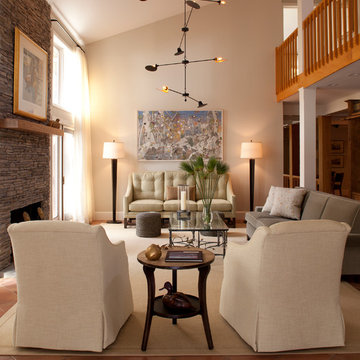
Frank mullaney
This is an example of a transitional living room in New York with beige walls, terra-cotta floors, a standard fireplace and a stone fireplace surround.
This is an example of a transitional living room in New York with beige walls, terra-cotta floors, a standard fireplace and a stone fireplace surround.
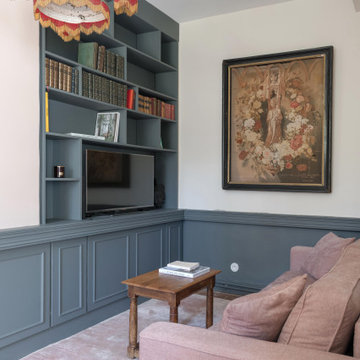
Une bibliothèque sur mesure prend place dans ce petit salon à l'étage de la maison. Les façades de placarde en partie basse de la bibliothèque prennent une allure de stylobates pour mieux s'intégrer à l'existant. Les étagères distribuées de manière aléatoire rendent la composition plus dynamique.
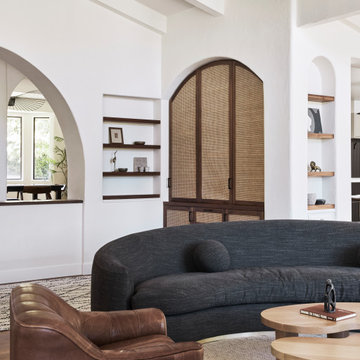
Design ideas for an expansive transitional living room in Los Angeles with white walls and terra-cotta floors.
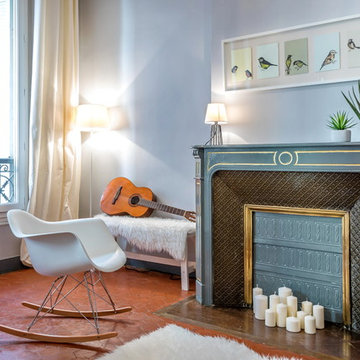
Christophe Mastelli
This is an example of a mid-sized transitional enclosed living room in Marseille with grey walls, terra-cotta floors, a standard fireplace, a stone fireplace surround, no tv and a music area.
This is an example of a mid-sized transitional enclosed living room in Marseille with grey walls, terra-cotta floors, a standard fireplace, a stone fireplace surround, no tv and a music area.
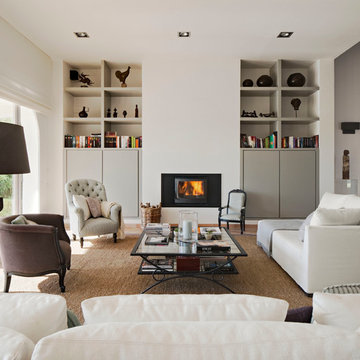
Fotografía: masfotogenica fotografia
Large transitional formal open concept living room in Madrid with white walls, terra-cotta floors, a wood stove, a metal fireplace surround and no tv.
Large transitional formal open concept living room in Madrid with white walls, terra-cotta floors, a wood stove, a metal fireplace surround and no tv.
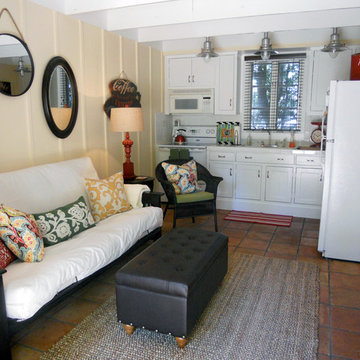
Photo by Angelo Cane
Design ideas for a small transitional open concept living room in Orlando with yellow walls, terra-cotta floors, no fireplace and no tv.
Design ideas for a small transitional open concept living room in Orlando with yellow walls, terra-cotta floors, no fireplace and no tv.
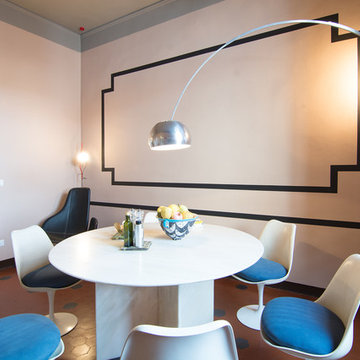
Arredi di design originali si sposano a meraviglia con questi interni di una palazzina signorile di inizio '900.
RBS Photo
Design ideas for a small transitional formal enclosed living room in Florence with pink walls, terra-cotta floors, no fireplace and no tv.
Design ideas for a small transitional formal enclosed living room in Florence with pink walls, terra-cotta floors, no fireplace and no tv.
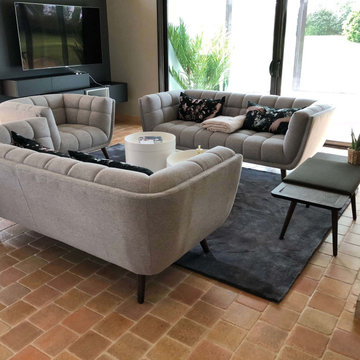
Ce projet nous a demandé une recherche de mobilier pour deux salons. Ces salons sont tous les deux dans la même pièce.
Grand manoir dans un ancien domaine viticole près de Nantes nous n’avons fais que très peau de travaux dans cette pièce si ce n’est que la peinture du mur en noir. La plupart du manoir avait déjà été remis au goût du jour par les anciens propriétaires.
Dans cette immense pièce de plus de 80m2, nous avons donc fait 4 espaces différents : 2 salons, un coin cabinet de curiosité, et un petit jardin d’intérieur.
Le salon principal est celui qui prend le plus d’espace dans la pièce. Il se compose de 3 canapés et 2 fauteuils de couleur sombre pour les poser dans l’espace. Le fait que la matière soit en velours leur apport un aspect nacré qui renvoie la lumière. Celle ci arrive directement des 3 baies vitrées qui encadrent le salon.
La table basse, créée spécialement pour ce salon est encadrée de miroirs qui agrandissent eux aussi la pièce. Et rendent surtout la table imposante. Son plateau est en céramique effet marbre noir avec des rayures blanches et orangées. Tout cela contribue à rendre ce salon imposant mais qui nous invite tout de même à recevoir.
Un salon plus petit et sur des couleurs plus neutres se trouve à côté. Les canapé capitonnés, le gris, le bois, les coussins et les plaids sont là pour donner l’envie de se lover près de la cheminée ou devant un bon film.
La recherche de mobilier est aussi passée par la création d’un jardin d’intérieur, liant les différents espaces. Nous retrouvons dans celui-ci un grand palmier de 4,5 mètres, et différentes plantes grasses et exotiques.
Transitional Living Room Design Photos with Terra-cotta Floors
1