Transitional Living Room Design Photos with Timber
Refine by:
Budget
Sort by:Popular Today
1 - 20 of 191 photos

This is an example of a transitional living room in Austin with beige walls, brown floor, exposed beam, timber and vaulted.
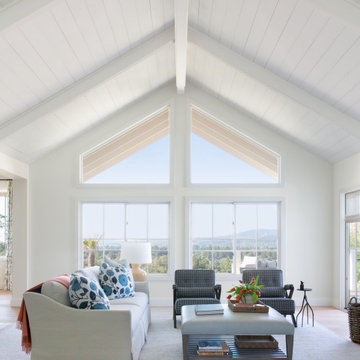
Design ideas for a transitional open concept living room in San Francisco with white walls, medium hardwood floors, brown floor, exposed beam, timber and vaulted.
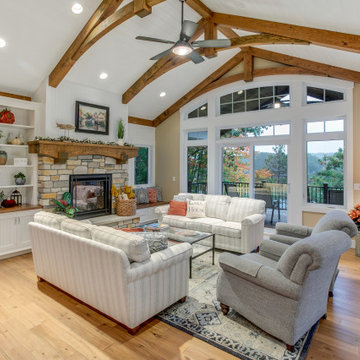
Design ideas for a transitional formal open concept living room in Other with beige walls, medium hardwood floors, a standard fireplace, a stone fireplace surround, no tv, brown floor, exposed beam, timber and vaulted.

Photo of a transitional living room in San Francisco with beige walls, light hardwood floors, a standard fireplace, a wall-mounted tv, beige floor, exposed beam, timber and vaulted.
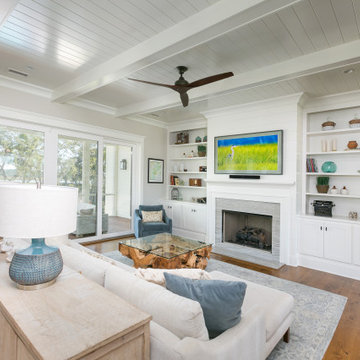
Inspiration for a transitional open concept living room in Charleston with white walls, medium hardwood floors, a standard fireplace, a stone fireplace surround, a wall-mounted tv, brown floor, exposed beam, timber and planked wall panelling.
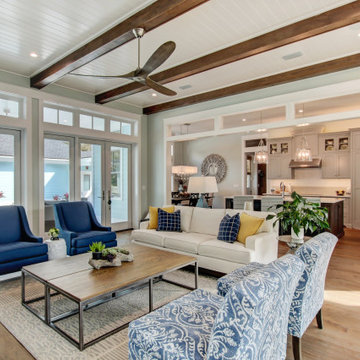
Inspiration for a transitional living room in Jacksonville with grey walls, medium hardwood floors, brown floor, exposed beam and timber.
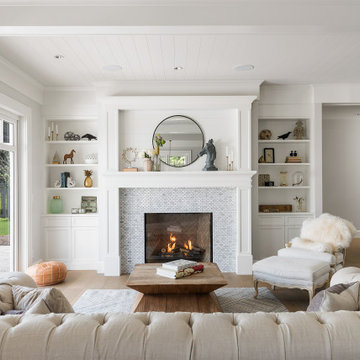
Photo of a mid-sized transitional formal open concept living room in Other with white walls, light hardwood floors, a standard fireplace, a tile fireplace surround, beige floor, no tv and timber.

Nicely renovated bungalow in Arlington Va The space is small but mighty!
Inspiration for a small transitional enclosed living room in DC Metro with grey walls, dark hardwood floors, a standard fireplace, a tile fireplace surround, brown floor, timber and panelled walls.
Inspiration for a small transitional enclosed living room in DC Metro with grey walls, dark hardwood floors, a standard fireplace, a tile fireplace surround, brown floor, timber and panelled walls.
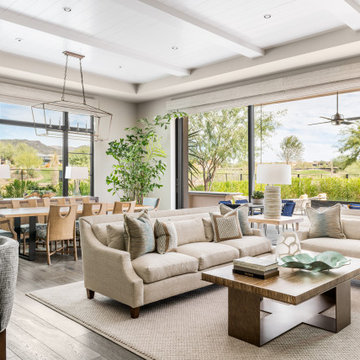
Inspiration for a transitional open concept living room in Phoenix with grey walls, dark hardwood floors, brown floor, exposed beam and timber.
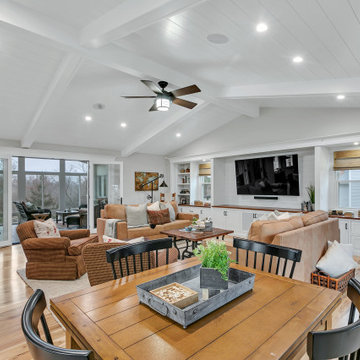
We replace a small sliding door with a large double french door to allow the sunroom to be part of the living room space. This also allows more natural light into the living room. The TV-media wall is custom-built.
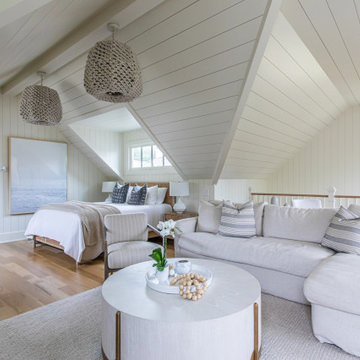
Photo of a transitional living room in Atlanta with white walls, light hardwood floors, brown floor, timber and planked wall panelling.

Cozy family room off of the main kitchen, great place to relax and read a book by the fireplace or just chill out and watch tv.
This is an example of a mid-sized transitional open concept living room in Salt Lake City with white walls, light hardwood floors, a standard fireplace, a corner tv, brown floor and timber.
This is an example of a mid-sized transitional open concept living room in Salt Lake City with white walls, light hardwood floors, a standard fireplace, a corner tv, brown floor and timber.
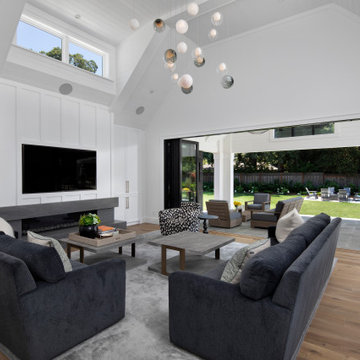
Transitional open concept living room in San Francisco with white walls, medium hardwood floors, a ribbon fireplace, a wall-mounted tv, brown floor, vaulted, timber and panelled walls.
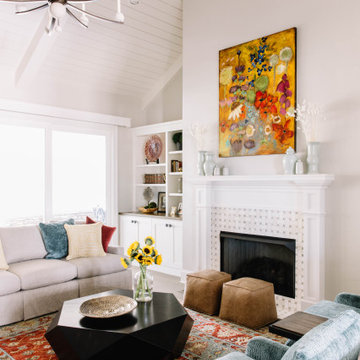
A colorful, yet calming family room. The vaulted ceiling has painted beams and shiplap.
This is an example of a transitional living room in Other with grey walls, a standard fireplace, a tile fireplace surround, exposed beam, timber and vaulted.
This is an example of a transitional living room in Other with grey walls, a standard fireplace, a tile fireplace surround, exposed beam, timber and vaulted.
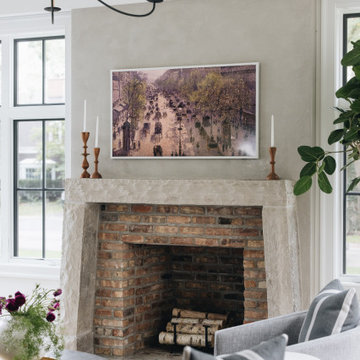
Design ideas for a large transitional open concept living room in Chicago with white walls, light hardwood floors, a standard fireplace, a brick fireplace surround, no tv, brown floor and timber.
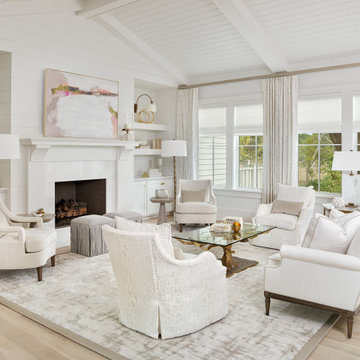
We were tasked with a house done completely in all white. Shades of white. In the end, it just seemed right. This living room might look formal, but the fabrics combines with the window and floor coverings say-please come in and stay awhile. Home to a mom and dad with 3 active teens, this room gets plenty of use.

Mid-sized transitional open concept living room in Phoenix with white walls, light hardwood floors, a standard fireplace, a tile fireplace surround, blue floor, timber and panelled walls.
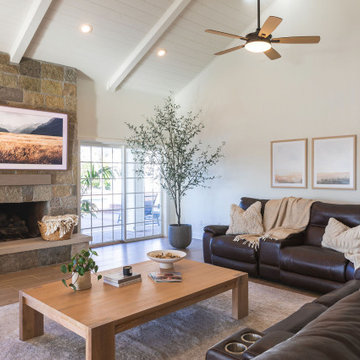
Living room with stone fireplace, Frame TV and wood ceiling.
Large transitional open concept living room in San Diego with white walls, ceramic floors, a stone fireplace surround, brown floor, vaulted, exposed beam, timber and a standard fireplace.
Large transitional open concept living room in San Diego with white walls, ceramic floors, a stone fireplace surround, brown floor, vaulted, exposed beam, timber and a standard fireplace.
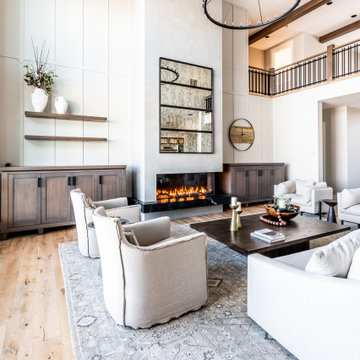
This is an example of a large transitional open concept living room in Calgary with beige walls, light hardwood floors, a two-sided fireplace, beige floor and timber.
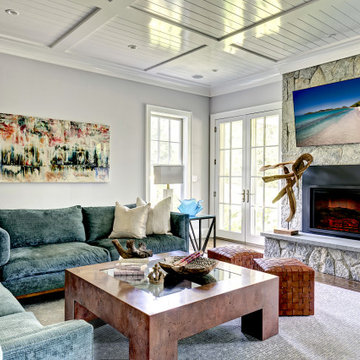
Jewel Toned Family Room Featuring an artisan-made steel cocktail table, curated original acrylic resin art, custom designed hand knotted wool silk rug from Nepal, leather ottoman.
Transitional Living Room Design Photos with Timber
1