Transitional Living Room Design Photos with Travertine Floors
Refine by:
Budget
Sort by:Popular Today
1 - 20 of 691 photos
Item 1 of 3
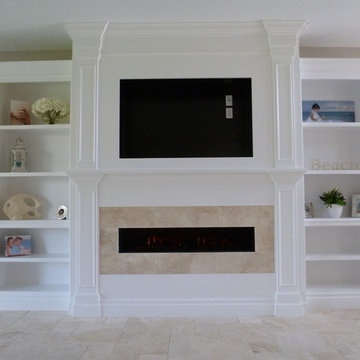
Built-in shelving with electric fireplace
This is an example of a mid-sized transitional open concept living room in Tampa with beige walls, travertine floors, a ribbon fireplace, a tile fireplace surround, a wall-mounted tv and beige floor.
This is an example of a mid-sized transitional open concept living room in Tampa with beige walls, travertine floors, a ribbon fireplace, a tile fireplace surround, a wall-mounted tv and beige floor.
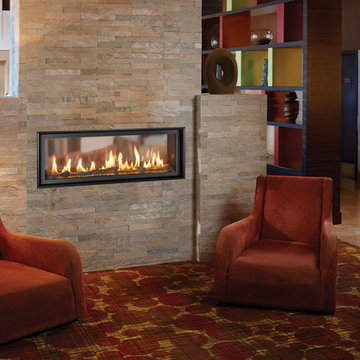
The 4415 HO See-Thru gas fireplace represents Fireplace X’s most transitional and modern linear gas fireplace yet – offering the best in home heating and style, but with double the fire view. This contemporary gas fireplace features a sleek, linear profile with a long row of dancing flames over a bed of glowing, under-lit crushed glass. The dynamic see-thru design gives you double the amount of fire viewing of this fireplace is perfect for serving as a stylish viewing window between two rooms, or provides a breathtaking display of fire to the center of large rooms and living spaces. The 4415 ST gas fireplace is also an impressive high output heater that features built-in fans which allow you to heat up to 2,100 square feet.
The 4415 See-Thru linear gas fireplace is truly the finest see-thru gas fireplace available, in all areas of construction, quality and safety features. This gas fireplace is built with superior craftsmanship to extremely high standards at our factory in Mukilteo, Washington. From the heavy duty welded 14-gauge steel fireplace body, to the durable welded frame surrounding the neoceramic glass, you can actually see the level of quality in our materials and workmanship. Installed over the high clarity glass is a nearly invisible 2015 ANSI-compliant safety screen.
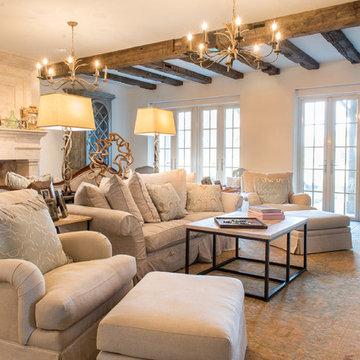
Photos are of one of our customers' finished project. We did over 90 beams for use throughout their home :)
When choosing beams for your project, there are many things to think about. One important consideration is the weight of the beam, especially if you want to affix it to your ceiling. Choosing a solid beam may not be the best choice since some of them can weigh upwards of 1000 lbs. Our craftsmen have several solutions for this common problem.
One such solution is to fabricate a ceiling beam using veneer that is "sliced" from the outside of an existing beam. Our craftsmen then carefully miter the edges and create a lighter weight, 3 sided solution.
Another common method is "hogging out" the beam. We hollow out the beam leaving the original outer character of three sides intact. (Hogging out is a good method to use when one side of the beam is less than attractive.)
Our 3-sided and Hogged out beams are available in Reclaimed or Old Growth woods.
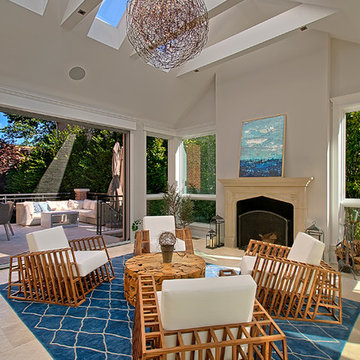
Bright four seasons room with fireplace, cathedral ceiling skylights, large windows and sliding doors that open to patio.
Need help with your home transformation? Call Benvenuti and Stein design build for full service solutions. 847.866.6868.
Norman Sizemore- photographer
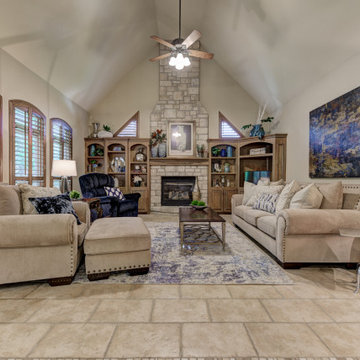
Inspiration for a mid-sized transitional open concept living room in Oklahoma City with beige walls, travertine floors, a standard fireplace, a stone fireplace surround and beige floor.
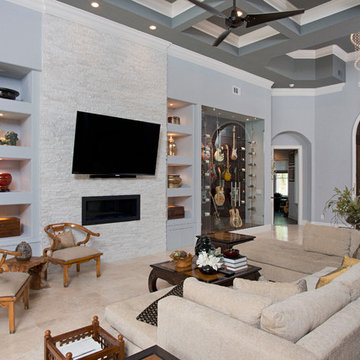
Inspiration for a large transitional open concept living room in Charleston with a music area, blue walls, travertine floors, a ribbon fireplace, a stone fireplace surround, a wall-mounted tv and beige floor.
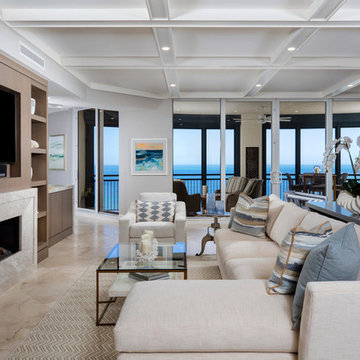
Blaine Johnathan
This is an example of a large transitional open concept living room in Miami with grey walls, travertine floors, a ribbon fireplace, a stone fireplace surround, a built-in media wall and beige floor.
This is an example of a large transitional open concept living room in Miami with grey walls, travertine floors, a ribbon fireplace, a stone fireplace surround, a built-in media wall and beige floor.
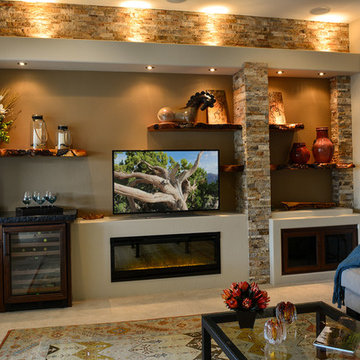
This is an example of a mid-sized transitional formal enclosed living room in Phoenix with beige walls, travertine floors, a ribbon fireplace, a plaster fireplace surround, a wall-mounted tv and beige floor.
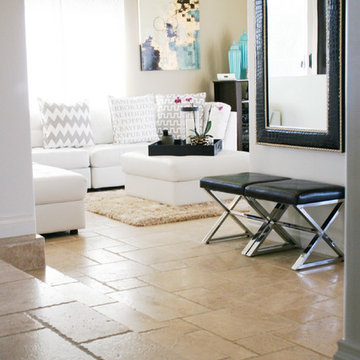
Versailles Pattern Travertine Flooring.
Sarah Nguyen
Inspiration for a large transitional formal open concept living room in Santa Barbara with beige walls, travertine floors, a standard fireplace, a stone fireplace surround and a wall-mounted tv.
Inspiration for a large transitional formal open concept living room in Santa Barbara with beige walls, travertine floors, a standard fireplace, a stone fireplace surround and a wall-mounted tv.
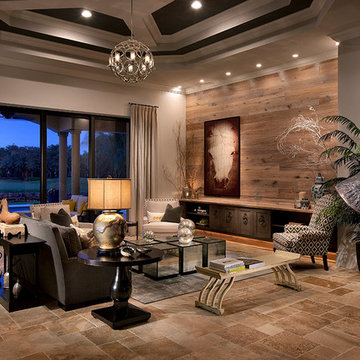
This is an example of a large transitional formal living room in Miami with grey walls, travertine floors, no fireplace and no tv.
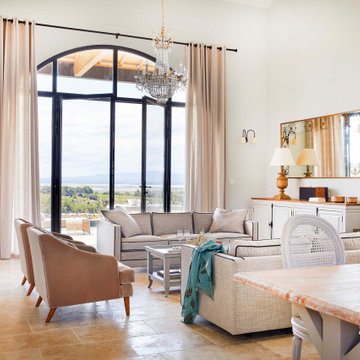
Un salon très élégant avec un lustre ancien.
Photo of a large transitional formal open concept living room in Bordeaux with grey walls, travertine floors, no tv, beige floor and exposed beam.
Photo of a large transitional formal open concept living room in Bordeaux with grey walls, travertine floors, no tv, beige floor and exposed beam.
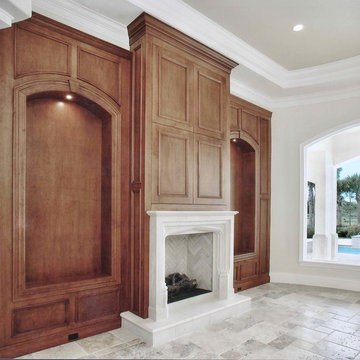
This custom-built fireplace surround and display cabinets add warmth to the marble mantle and floors. The piece compliments and accentuates the height of the tray ceiling, and balances the open, airiness of the room. The display cabinets add a unique space for the homeowner's to display their favorite artworks, or simply leave them as-is for a minimalist design.
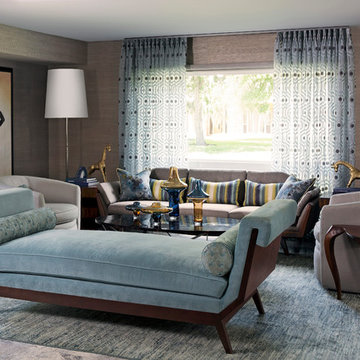
A gorgeous custom daybed anchors the formal living room of this classic mid-century gem in Houston's Glenbrook Valley neighborhood. Rich wood tones and playful patterns result in a vibrant and welcoming space. Photo: Jack Thompson
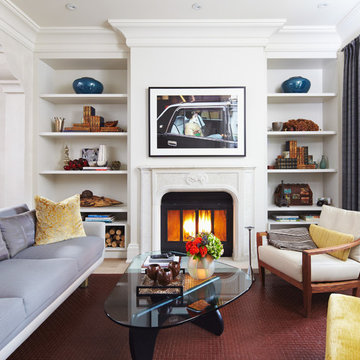
Michael Graydon
This is an example of a mid-sized transitional formal enclosed living room in Toronto with white walls, a standard fireplace, travertine floors, a metal fireplace surround and no tv.
This is an example of a mid-sized transitional formal enclosed living room in Toronto with white walls, a standard fireplace, travertine floors, a metal fireplace surround and no tv.
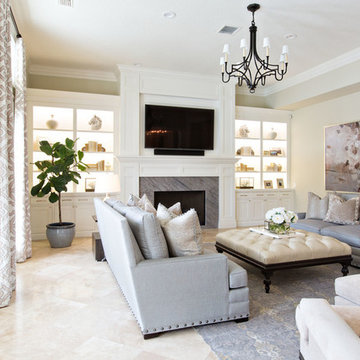
Inspiration for a transitional formal living room in Orange County with beige walls, travertine floors, a standard fireplace, a tile fireplace surround and a wall-mounted tv.
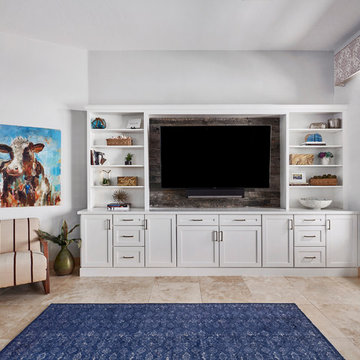
Expansive transitional living room in Phoenix with grey walls, travertine floors and beige floor.
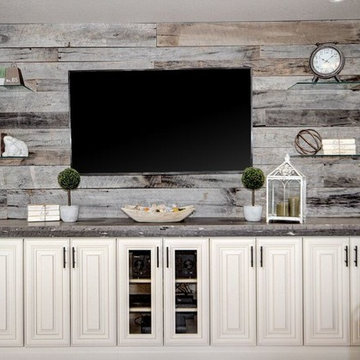
This is an example of a mid-sized transitional open concept living room in Phoenix with grey walls, travertine floors, no fireplace and a wall-mounted tv.
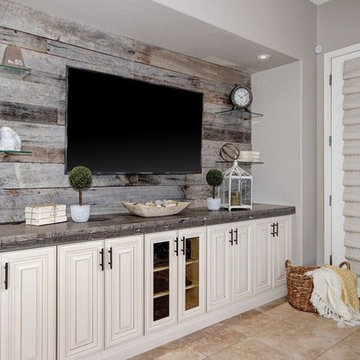
Design ideas for a mid-sized transitional open concept living room in Phoenix with grey walls, travertine floors, no fireplace and a wall-mounted tv.
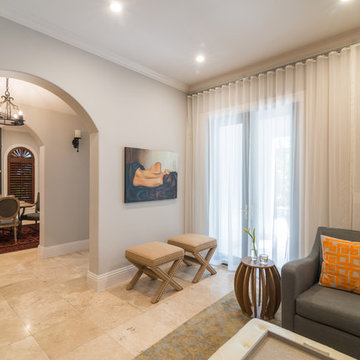
The home was brightened up with neutral gray and taupe tones on the walls. The living room received a complete overhaul. Introducing contemporary furniture with tailored lines allowed the gracious arched windows and door way become a focal point in the room. Rich wood tones in the accent tables and bar cabinet further embraced the dramatic windows and doors while the white flowy sheers make the space feel bright and elegant. The contemporary artwork personalized the space giving it a gallery like feel.
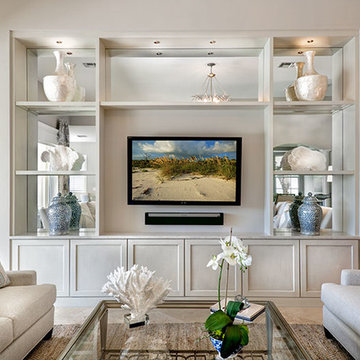
M.E. Parker Photography
Transitional open concept living room in Miami with beige walls, travertine floors and a built-in media wall.
Transitional open concept living room in Miami with beige walls, travertine floors and a built-in media wall.
Transitional Living Room Design Photos with Travertine Floors
1