Transitional Living Room Design Photos with Wallpaper
Refine by:
Budget
Sort by:Popular Today
1 - 20 of 61 photos
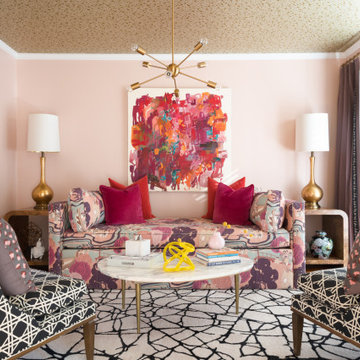
Ladies Lounge
Photo of a transitional living room in Charlotte with pink walls, medium hardwood floors and wallpaper.
Photo of a transitional living room in Charlotte with pink walls, medium hardwood floors and wallpaper.
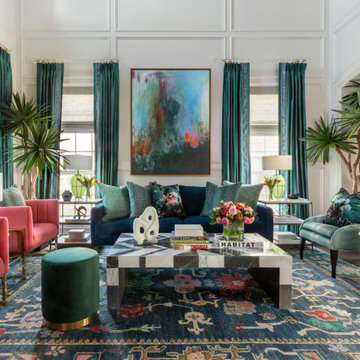
We started we a dated living space from the early 2000's. Our client loves color and wanted to go bold. We started removing old 12x12 ceramic tiles and replace them with hardwood flooring. We added wall paneling in the living room to give the space more architectural significance and bring the tall ceiling to human scale. Custom draperies were added for color on the walls. In the dining room we added a banana bark wallpaper on the walls and a patterned grasscloth on the ceiling.
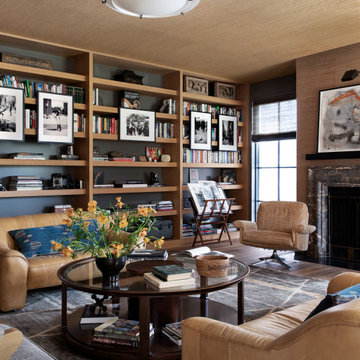
Design ideas for a transitional living room in Dallas with brown walls, medium hardwood floors, a standard fireplace, brown floor and wallpaper.
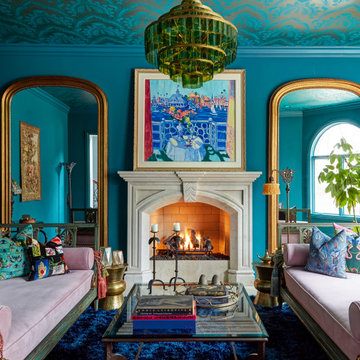
Photo of a transitional living room in Chicago with blue walls, a standard fireplace, a stone fireplace surround, blue floor and wallpaper.

Assis dans le cœur d'un appartement haussmannien, où l'histoire rencontre l'élégance, se trouve un fauteuil qui raconte une histoire à part. Un fauteuil Pierre Paulin, avec ses courbes séduisantes et sa promesse de confort. Devant un mur audacieusement peint en bleu profond, il n'est pas simplement un objet, mais une émotion.
En tant que designer d'intérieur, mon objectif est toujours d'harmoniser l'ancien et le nouveau, de trouver ce point d'équilibre où les époques se croisent et se complètent. Ici, le choix du fauteuil et la nuance de bleu ont été méticuleusement réfléchis pour magnifier l'espace tout en respectant son essence originelle.
Chaque détail, chaque choix de couleur ou de meuble, est un pas de plus vers la création d'un intérieur qui n'est pas seulement beau à regarder, mais aussi à vivre. Ce fauteuil devant ce mur, c'est plus qu'une association esthétique. C'est une invitation à s'asseoir, à prendre un moment pour soi, à s'imprégner de la beauté qui nous entoure.
J'espère que cette vision vous inspire autant qu'elle m'a inspiré en la créant. Et vous, que ressentez-vous devant cette fusion entre le design contemporain et l'architecture classique ?
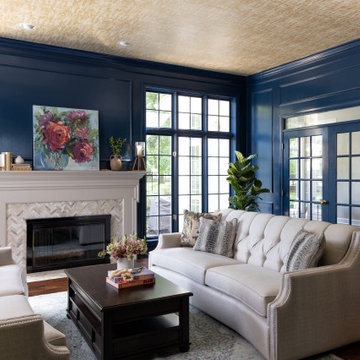
Transitional formal enclosed living room in Kansas City with blue walls, dark hardwood floors, a standard fireplace, a tile fireplace surround, no tv, brown floor, wallpaper and decorative wall panelling.

Photo of a large transitional open concept living room in Detroit with beige walls, light hardwood floors, a standard fireplace, a wood fireplace surround, brown floor and wallpaper.
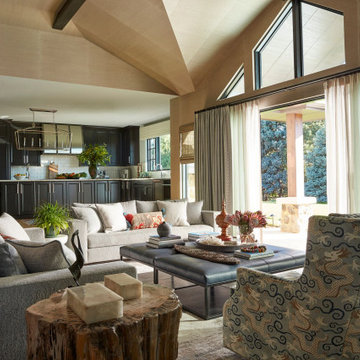
This living room features simple, white sofas that contrast with the Asian-inspired fabric covering the chairs. Pops of blue can be found in the chairs, coffee table, and floor-to-ceiling shelf.
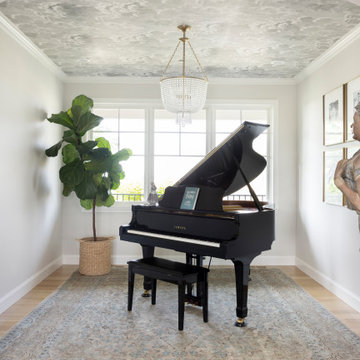
Photo of a mid-sized transitional living room in Phoenix with a music area, white walls, light hardwood floors, no fireplace, no tv and wallpaper.
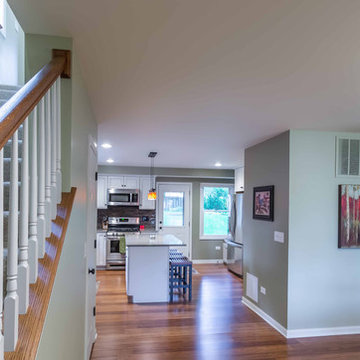
One Bedroom was removed to create a large Living and Dining space, directly off the entry. The Kitchen and Stair to the new second floor are open to the living spaces, as well.. The existing first floor Hall Bath and one Bedroom remain.
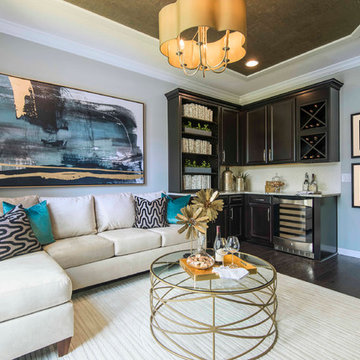
This room, off the main hall, was transformed into a unique his-and-hers sitting area and home bar. The oversize artwork sets the tone for the color palette of ivory, black, gold and vibrant turquoise.
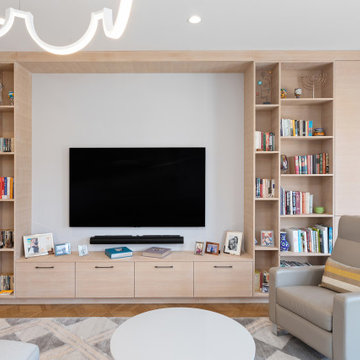
Even a modern family has books and collectibles! Store them beautifully in this custom cabinetry for media, and enjoy reading them in a living room light in color.
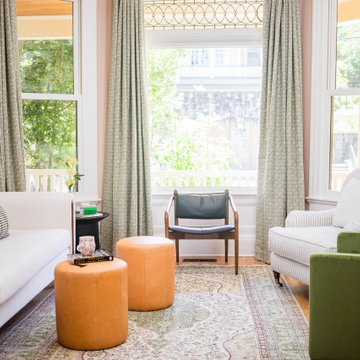
Settled in the Forest Heights neighborhood, lays a home that was once owned by Portland’s two most notable artists, Sally Haley and Michele Russo. The new owners wanted to pay homage to this incredible couple in the design of their home. Basing the color palette off of Haley’s art pieces, we transformed their dining and living spaces into a modern art boheme retreat.
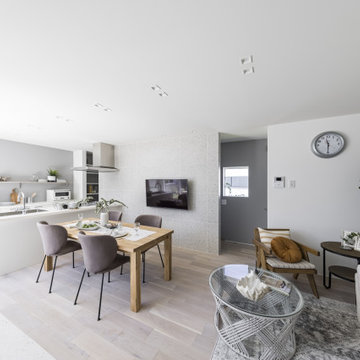
パリのアパルトマンをイメージしたインテリア。テラゾー柄のフロアタイルと優しい色合いのオーク材を基調とし、色味を淡いカラーで統一して高級感とくつろぎを演出。可愛らしくも洗練されたパリのアパルトマンのようなインテリアに仕上げました。
Transitional open concept living room in Other with grey walls, light hardwood floors, no fireplace, a wall-mounted tv, white floor, wallpaper and wallpaper.
Transitional open concept living room in Other with grey walls, light hardwood floors, no fireplace, a wall-mounted tv, white floor, wallpaper and wallpaper.
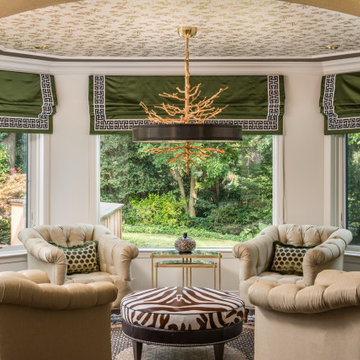
This glamorous sitting room area is the perfect spot for intimate gatherings. It is a blend of the homeowner's furnishings - the four club chairs and the oriental rug - with a variety of new pieces.
I spiced things up by introducing a deep leaf green color in the opulent faux silk roman shades, as well as in the custom designed throw pillows. A bold zebra print and leather circular ottoman together with gold metal nesting tables and bar cart have been added.
Above the bar cart, black and white classic photography gives the space a chic and retro feel. The crowning glory is the organic branches chandelier, which casts a beautiful warm glow in the evenings, adding to the inviting mood of the space.
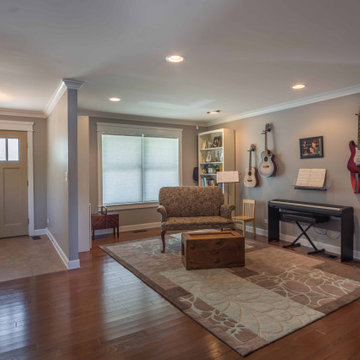
Photo of a mid-sized transitional open concept living room in Chicago with a music area, grey walls, medium hardwood floors, no fireplace, a freestanding tv, brown floor, wallpaper and decorative wall panelling.
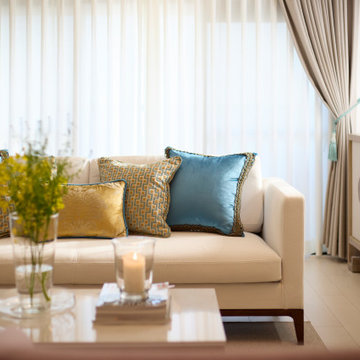
Design ideas for a mid-sized transitional open concept living room in Osaka with white walls, plywood floors, a standard fireplace, a brick fireplace surround, no tv, white floor, wallpaper and wallpaper.
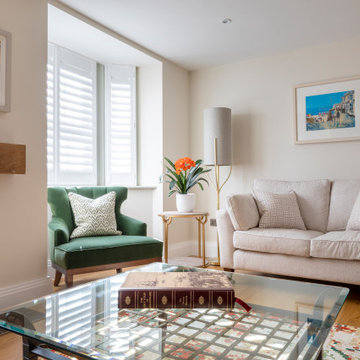
Design ideas for a mid-sized transitional living room in Oxfordshire with white walls, painted wood floors, brown floor, wallpaper and wallpaper.
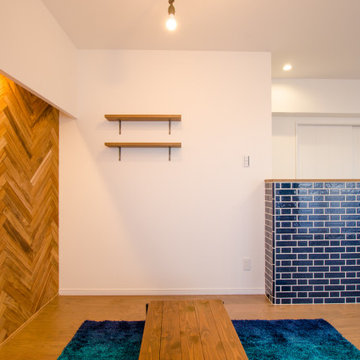
ヘリンボーンが目を惹くリビング。
ちょっとした小物を飾る棚も設置しました。
タイル壁の向こうはパソコンスペースで、仕切られているから気兼ねなく作業できます。
Photo of a transitional living room in Other with white walls, medium hardwood floors, no fireplace, no tv, brown floor, wallpaper and wallpaper.
Photo of a transitional living room in Other with white walls, medium hardwood floors, no fireplace, no tv, brown floor, wallpaper and wallpaper.
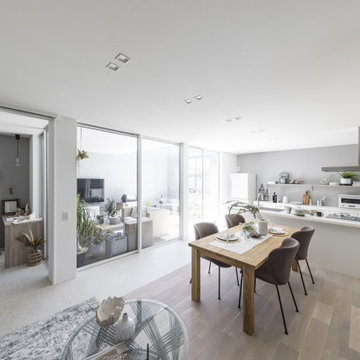
一階は生活に必要な要素をしっかりと納め、2階に暮らしの機能を集約した、快適に暮らすコンパクトな間取り。プライバシーを守りながらも、開放的な暮らしを満喫できる空間です。広いLDKは家族が一緒にいながら自分のやりたいことをできる空間。お互いの存在を感じつつも、ストレスは感じないここちよい距離をつくります。
Transitional Living Room Design Photos with Wallpaper
1