Transitional Living Room Design Photos with Wallpaper
Refine by:
Budget
Sort by:Popular Today
1 - 20 of 816 photos

Contemporary living room
Large transitional enclosed living room in Sydney with white walls, light hardwood floors, a two-sided fireplace, a wood fireplace surround, brown floor and wallpaper.
Large transitional enclosed living room in Sydney with white walls, light hardwood floors, a two-sided fireplace, a wood fireplace surround, brown floor and wallpaper.

Small transitional formal open concept living room in Chicago with green walls, medium hardwood floors, no fireplace, no tv, brown floor, coffered and wallpaper.

This Rivers Spencer living room was designed with the idea of livable luxury in mind. Using soft tones of blues, taupes, and whites the space is serene and comfortable for the home owner.
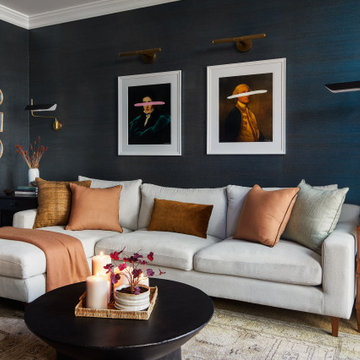
Photo of a mid-sized transitional formal open concept living room in DC Metro with wallpaper.

The large oval coffee table is made from a high-gloss, cloudy-brown vellum. The puffy, nimbus-like shapes have an ephemeral quality, as if they could evaporate at any moment.
By contrast, two angular lounge chairs have been upholstered in a fabric of equally striking angles.
Richly embroidered curtains mix matte and metallic yarns that play the light beautifully.
These things, combined with the densely textured wallpaper, create a room full of varied surfaces, shapes and patterns.

Large transitional formal enclosed living room in Los Angeles with beige walls, carpet, a standard fireplace, a stone fireplace surround, no tv, beige floor, exposed beam and wallpaper.
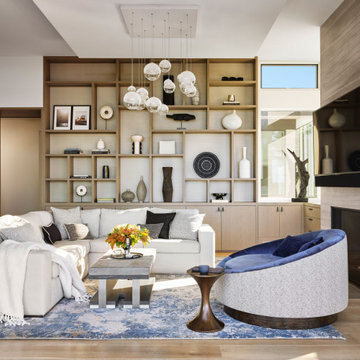
This room is all about indoor/outdoor living, and phenomenal views—of the San Francisco Bay, primarily, but also a wooded canyon to the north, beyond the fireplace wall. The glass door to the right of the fireplace pockets behind the fireplace to provide an open corner that perfectly frames the 50+-year-old Monterey Cypress outside. The space was intended as a hang-out area for family and friends. Just steps beyond the 20’ expanse of Weiland “lift and glide” doors is a waterslide and hot tub. On the shelving: The open shelving is backed with Phillip Jeffries Manila Hemp Bliss, which adds texture and warmth to the space. Our Mondrian-inspired shelving design offers a dynamic, playful backdrop that adds energy to the space while giving it a fresh, modern feel and providing a variety of size options so the owners won’t be limited on what they choose to display. -12’ ceilings; we added a dropped ceiling in the middle to add a dynamic element to the space and to help the proportions feel more cozy

Orris Maple Hardwood– Unlike other wood floors, the color and beauty of these are unique, in the True Hardwood flooring collection color goes throughout the surface layer. The results are truly stunning and extraordinarily beautiful, with distinctive features and benefits.
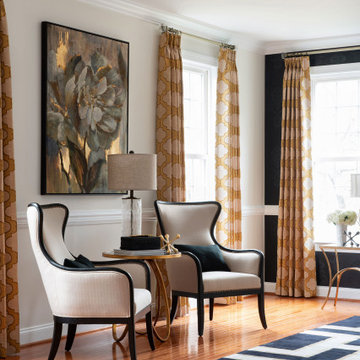
Design ideas for a transitional living room in Los Angeles with black walls, light hardwood floors and wallpaper.
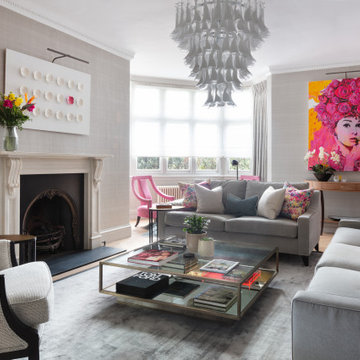
Photo of a transitional living room in London with grey walls, medium hardwood floors, a standard fireplace, brown floor and wallpaper.
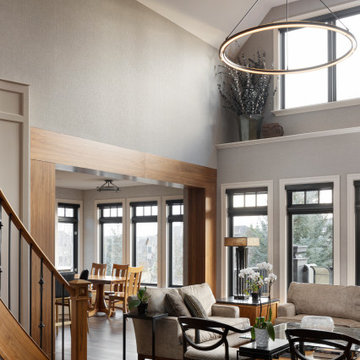
Large transitional open concept living room in Calgary with medium hardwood floors, brown floor, vaulted and wallpaper.

Photo of a transitional living room in Edinburgh with beige walls, carpet, a standard fireplace, a tile fireplace surround, beige floor and wallpaper.
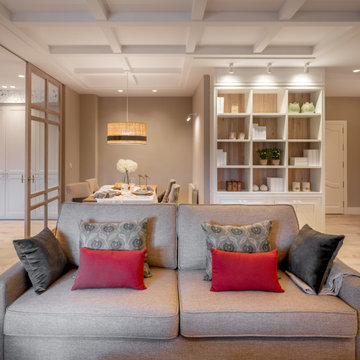
Reforma integral Sube Interiorismo www.subeinteriorismo.com
Biderbost Photo
Photo of a mid-sized transitional open concept living room in Bilbao with a library, grey walls, laminate floors, no fireplace, brown floor, exposed beam and wallpaper.
Photo of a mid-sized transitional open concept living room in Bilbao with a library, grey walls, laminate floors, no fireplace, brown floor, exposed beam and wallpaper.
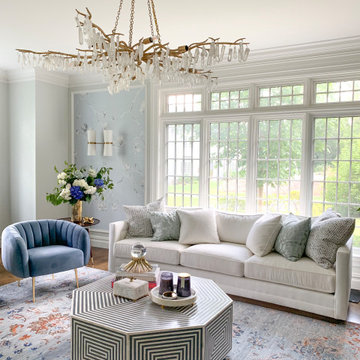
In order to create a symmetrical visual effect our designers used wall accents, like well-placed sconces and wallpaper set into custom picture frame molding, on both sides in order to make the space appear symmetrical and equal despite the size differences. This balancing effect, paired with the octagonal grey-and-white bone and resin inlay coffee table, capiz shell cabinet, and customized white velvet sofa, made the space feel fit for a movie star from the golden age of Hollywood!

Download our free ebook, Creating the Ideal Kitchen. DOWNLOAD NOW
This unit, located in a 4-flat owned by TKS Owners Jeff and Susan Klimala, was remodeled as their personal pied-à-terre, and doubles as an Airbnb property when they are not using it. Jeff and Susan were drawn to the location of the building, a vibrant Chicago neighborhood, 4 blocks from Wrigley Field, as well as to the vintage charm of the 1890’s building. The entire 2 bed, 2 bath unit was renovated and furnished, including the kitchen, with a specific Parisian vibe in mind.
Although the location and vintage charm were all there, the building was not in ideal shape -- the mechanicals -- from HVAC, to electrical, plumbing, to needed structural updates, peeling plaster, out of level floors, the list was long. Susan and Jeff drew on their expertise to update the issues behind the walls while also preserving much of the original charm that attracted them to the building in the first place -- heart pine floors, vintage mouldings, pocket doors and transoms.
Because this unit was going to be primarily used as an Airbnb, the Klimalas wanted to make it beautiful, maintain the character of the building, while also specifying materials that would last and wouldn’t break the budget. Susan enjoyed the hunt of specifying these items and still coming up with a cohesive creative space that feels a bit French in flavor.
Parisian style décor is all about casual elegance and an eclectic mix of old and new. Susan had fun sourcing some more personal pieces of artwork for the space, creating a dramatic black, white and moody green color scheme for the kitchen and highlighting the living room with pieces to showcase the vintage fireplace and pocket doors.
Photographer: @MargaretRajic
Photo stylist: @Brandidevers
Do you have a new home that has great bones but just doesn’t feel comfortable and you can’t quite figure out why? Contact us here to see how we can help!
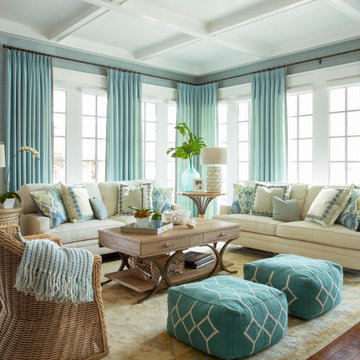
Family room in our 5th St project.
Large transitional open concept living room in Los Angeles with blue walls, light hardwood floors, a standard fireplace, a wood fireplace surround, a built-in media wall, brown floor, coffered and wallpaper.
Large transitional open concept living room in Los Angeles with blue walls, light hardwood floors, a standard fireplace, a wood fireplace surround, a built-in media wall, brown floor, coffered and wallpaper.
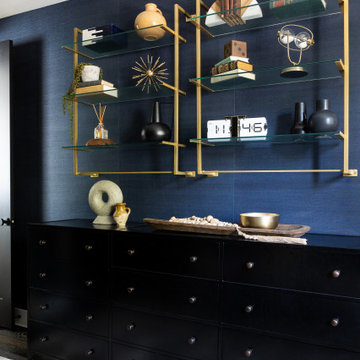
Cozy, moody living room in Austin, Texas.
Transitional living room in Austin with blue walls and wallpaper.
Transitional living room in Austin with blue walls and wallpaper.

This great room has custom upholstery in beige tweed, black velvet and shimmery faux leather. the beams and beautiful and the limestone fireplace is perfectly flanked by gorgeous custom wallpaper. The TV pops out of the custom built in to the right of the fireplace.
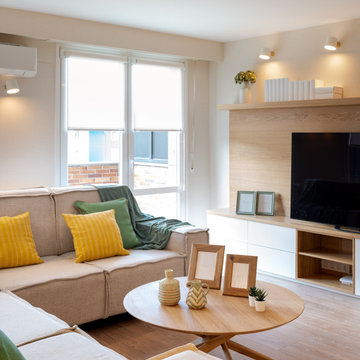
Reforma integral Sube Interiorismo www.subeinteriorismo.com
Fotografía Biderbost Photo
Photo of a large transitional enclosed living room in Bilbao with a library, beige walls, laminate floors, no fireplace, a built-in media wall, brown floor and wallpaper.
Photo of a large transitional enclosed living room in Bilbao with a library, beige walls, laminate floors, no fireplace, a built-in media wall, brown floor and wallpaper.
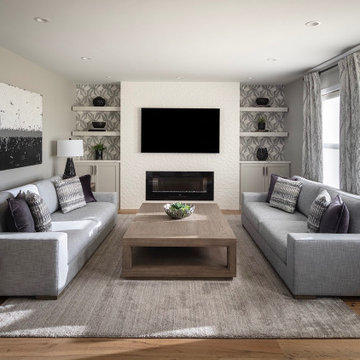
Design ideas for a transitional enclosed living room in San Francisco with grey walls, medium hardwood floors, a ribbon fireplace, a wall-mounted tv, brown floor and wallpaper.
Transitional Living Room Design Photos with Wallpaper
1