Transitional Living Room Design Photos with Wood
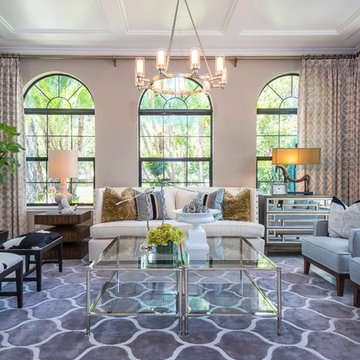
An elegant and inviting living room with unique touches. We love the arched windows and eclectic furniture.
Photo of a transitional formal living room in Orlando with beige walls, wood and beige floor.
Photo of a transitional formal living room in Orlando with beige walls, wood and beige floor.

Inspiration for a mid-sized transitional enclosed living room in Chicago with white walls, light hardwood floors, no fireplace, a wall-mounted tv, beige floor and wood.
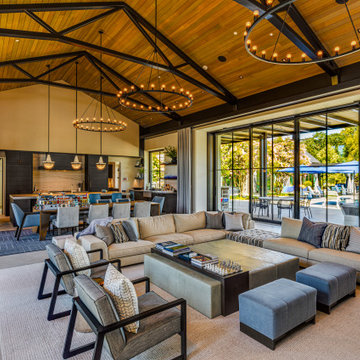
Photo of a transitional open concept living room in San Francisco with beige walls, concrete floors, grey floor, exposed beam, vaulted and wood.
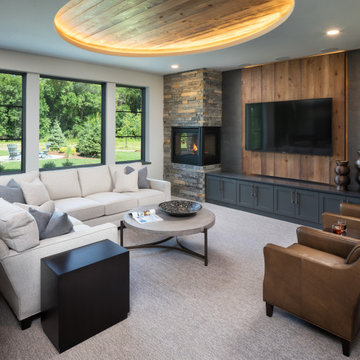
Transitional open concept living room in Minneapolis with white walls, carpet, a corner fireplace, a wall-mounted tv, wood and wood walls.

Photo of a mid-sized transitional living room in Minneapolis with light hardwood floors, a standard fireplace, a stone fireplace surround and wood.

Custom Living Room Renovation now features a plaster and concrete fireplace, white oak timbers and built in, light oak floors, and a curved sectional sofa.

This family room space screams sophistication with the clean design and transitional look. The new 65” TV is now camouflaged behind the vertically installed black shiplap. New curtains and window shades soften the new space. Wall molding accents with wallpaper inside make for a subtle focal point. We also added a new ceiling molding feature for architectural details that will make most look up while lounging on the twin sofas. The kitchen was also not left out with the new backsplash, pendant / recessed lighting, as well as other new inclusions.
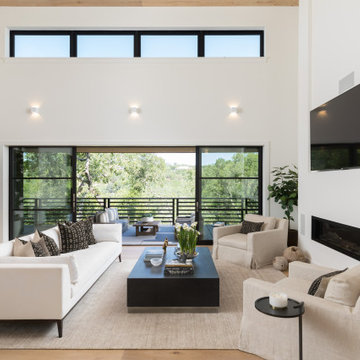
Photo of a transitional open concept living room in San Francisco with white walls, light hardwood floors, a ribbon fireplace, a wall-mounted tv, beige floor and wood.

Interior Design Scottsdale
This is an example of a transitional living room in Phoenix with white walls, medium hardwood floors, a standard fireplace, brown floor, exposed beam, vaulted, wood and a tile fireplace surround.
This is an example of a transitional living room in Phoenix with white walls, medium hardwood floors, a standard fireplace, brown floor, exposed beam, vaulted, wood and a tile fireplace surround.

Our clients relocated to Ann Arbor and struggled to find an open layout home that was fully functional for their family. We worked to create a modern inspired home with convenient features and beautiful finishes.
This 4,500 square foot home includes 6 bedrooms, and 5.5 baths. In addition to that, there is a 2,000 square feet beautifully finished basement. It has a semi-open layout with clean lines to adjacent spaces, and provides optimum entertaining for both adults and kids.
The interior and exterior of the home has a combination of modern and transitional styles with contrasting finishes mixed with warm wood tones and geometric patterns.
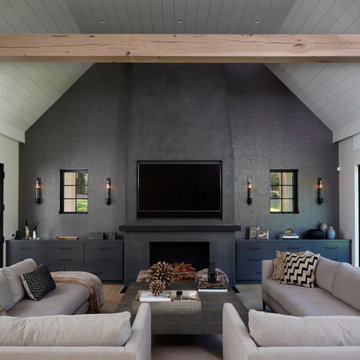
This is an example of a large transitional living room in New York with grey walls, a standard fireplace, a wall-mounted tv, grey floor and wood.
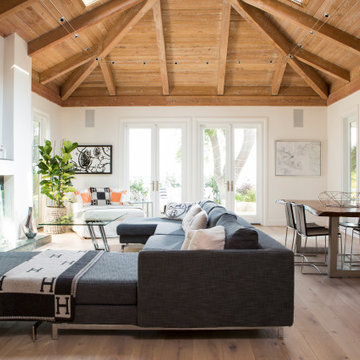
Living Room featuring vaulted exposed beam and wood ceiling, contrasting against modern furniture.
Design ideas for a large transitional open concept living room in San Francisco with white walls, medium hardwood floors, a standard fireplace, a stone fireplace surround, brown floor and wood.
Design ideas for a large transitional open concept living room in San Francisco with white walls, medium hardwood floors, a standard fireplace, a stone fireplace surround, brown floor and wood.
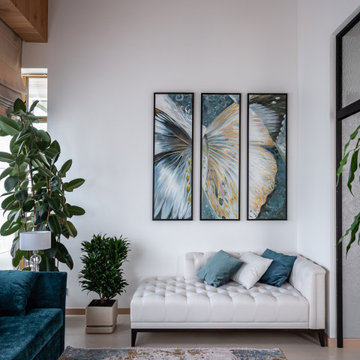
Дизайн-проект реализован Бюро9: Комплектация и декорирование. Руководитель Архитектор-Дизайнер Екатерина Ялалтынова.
Photo of a mid-sized transitional formal enclosed living room in Moscow with white walls, porcelain floors, beige floor, wood and brick walls.
Photo of a mid-sized transitional formal enclosed living room in Moscow with white walls, porcelain floors, beige floor, wood and brick walls.
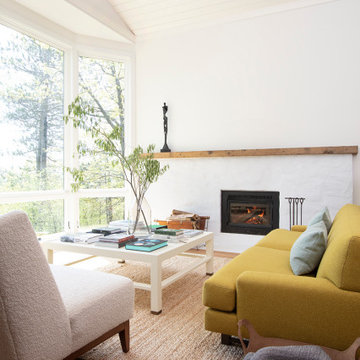
Design ideas for a large transitional formal open concept living room in Minneapolis with white walls, medium hardwood floors, a wood stove, no tv, brown floor and wood.
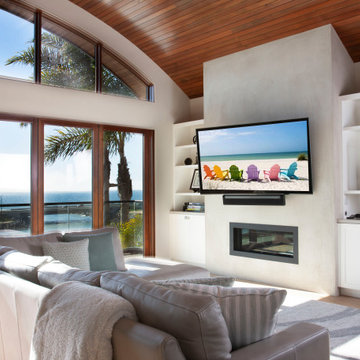
Photo of a transitional open concept living room in San Diego with white walls, marble floors, a concrete fireplace surround, a wall-mounted tv, brown floor, vaulted and wood.
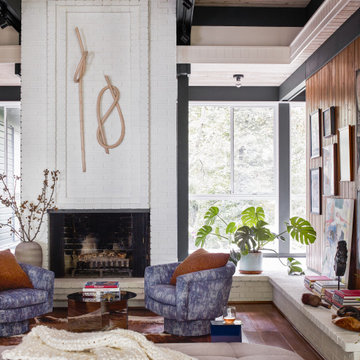
Design ideas for a transitional formal living room in Atlanta with grey walls, medium hardwood floors, a standard fireplace, a brick fireplace surround, no tv, brown floor, wood and wood walls.
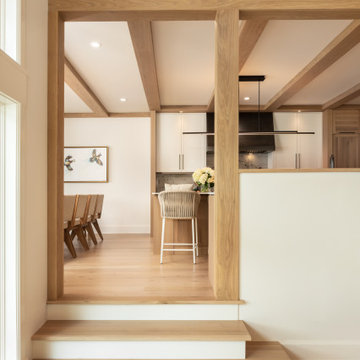
Remodeled lake house transition from Living room into Kitchen featuring light oak floors, and white oak timbers and ceiling beams.
Photo of a large transitional open concept living room in Other with white walls, light hardwood floors, a plaster fireplace surround, beige floor and wood.
Photo of a large transitional open concept living room in Other with white walls, light hardwood floors, a plaster fireplace surround, beige floor and wood.
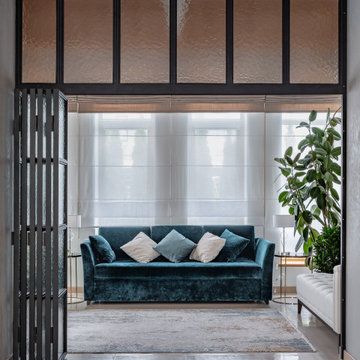
Дизайн-проект реализован Бюро9: Комплектация и декорирование. Руководитель Архитектор-Дизайнер Екатерина Ялалтынова.
Inspiration for a mid-sized transitional formal enclosed living room in Moscow with white walls, porcelain floors, beige floor, wood and brick walls.
Inspiration for a mid-sized transitional formal enclosed living room in Moscow with white walls, porcelain floors, beige floor, wood and brick walls.
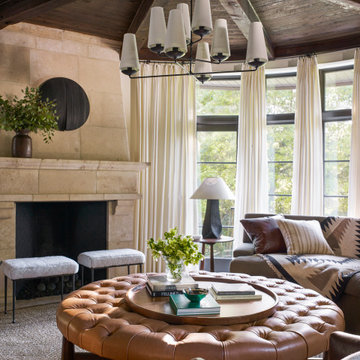
Photo of a transitional living room in Austin with a standard fireplace, a stone fireplace surround, exposed beam and wood.

Advisement + Design - Construction advisement, custom millwork & custom furniture design, interior design & art curation by Chango & Co.
Design ideas for a mid-sized transitional formal open concept living room in New York with white walls, light hardwood floors, a freestanding tv, brown floor, wood and planked wall panelling.
Design ideas for a mid-sized transitional formal open concept living room in New York with white walls, light hardwood floors, a freestanding tv, brown floor, wood and planked wall panelling.
Transitional Living Room Design Photos with Wood
1