Transitional Living Room Design Photos with Yellow Floor
Sort by:Popular Today
1 - 20 of 101 photos
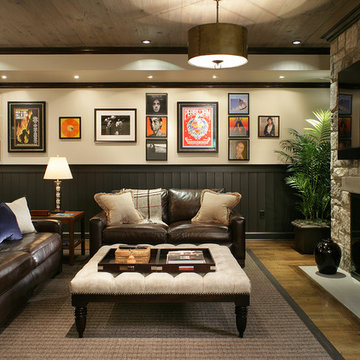
A basement level family room with music related artwork. Framed album covers and musical instruments reflect the home owners passion and interests.
Photography by: Peter Rymwid
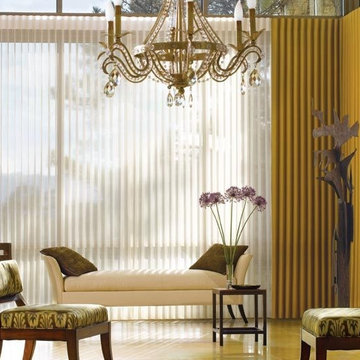
Large transitional formal enclosed living room in Chicago with beige walls, ceramic floors, no fireplace, no tv and yellow floor.
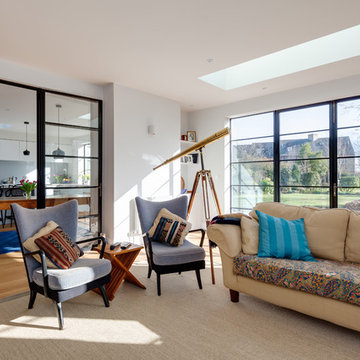
Extended ground floor to create large kitchen / sitting room with minimal glazed metal screen and doors to garden. Flush rooflights by Glazing Vision. Kitchen by www.tomas-kitchen-living.co.uk Glazing by Clement Windows. Floor by Reeves Wood. Contractor http://bmltd.net Photo by Mike Higginson
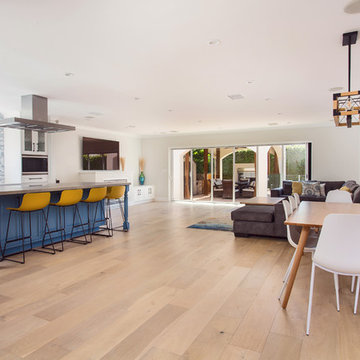
We had the pleasure to design and execute this wonderful project for a couple in Sherman Oaks.
Client was in need of a 4th bedroom and a brighter bigger living space.
We removed and reframed a 30' load bearing wall to unite the living room with the dining room and sitting area into 1 great room, we opened a 17' opening to the back yard to allow natural light to brighten the space and the greatest trick was relocating the kitchen from an enclosed space to the new great room and turning the old kitchen space into the 4th bedroom the client requested.
Notice how the warmth of the European oak floors interact with the more modern blue island and the yellow barstools.
The large island that can seat 8 people acts as a superb work space and an unofficial dining area.
All custom solid wood cabinets and the high end appliance complete the look of this new magnificent and warm space for the family to enjoy.
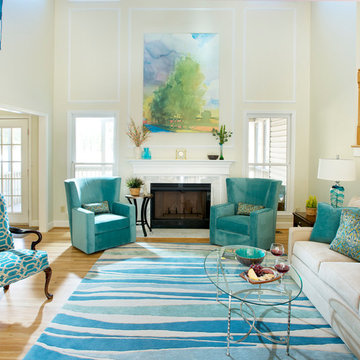
The request was to create a space that was light, airy, and suitable for entertaining, with no television. The need was to create a focal point. Use the existing red arm chairs if possible, and display the homeowner's meticulously crafted quilt. A picture mold design was created to tie the quarter-round upper windows with the lower windows. A large piece of art was selected to start bringing in the blues of the quilt. A large area rug was the next design element. Child friendly fabric was selected for the new upholstery. A geometric woven fabric was chosen to recover the chairs.
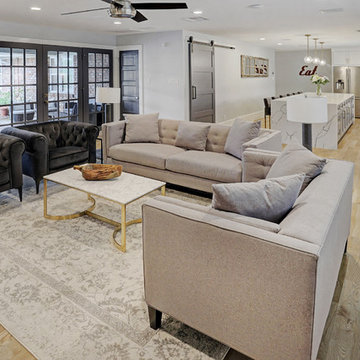
Big open area provides great space for entertaining. Clean lines, light colors with dark doors create depth to the rooms design.
Mid-sized transitional enclosed living room in Houston with grey walls, light hardwood floors, a standard fireplace, a wood fireplace surround, a wall-mounted tv and yellow floor.
Mid-sized transitional enclosed living room in Houston with grey walls, light hardwood floors, a standard fireplace, a wood fireplace surround, a wall-mounted tv and yellow floor.
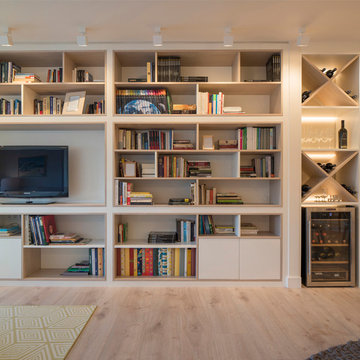
Proyecto de decoración, dirección y ejecución de obra: Sube Interiorismo www.subeinteriorismo.com
Fotografía Erlantz Biderbost
Photo of a large transitional open concept living room in Bilbao with a library, white walls, laminate floors, no fireplace, a built-in media wall and yellow floor.
Photo of a large transitional open concept living room in Bilbao with a library, white walls, laminate floors, no fireplace, a built-in media wall and yellow floor.
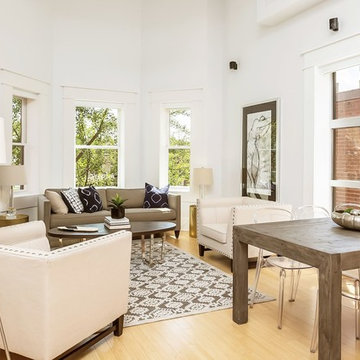
brown and white area rug, beige arm chair, black and white accent pillow, brown sofa, high ceilings, nailhead detail, clear dining chair, dark wood dining table, light wood floor, clerestory window, large artwork, dark wood coffee table
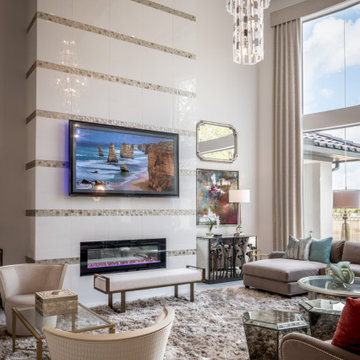
Ample space for a variety of seating. Tufted, tightback, curved and plush are all the styles used in this grand space. The real jaw-dropper is the 3 tiered crystal and metal chandelier juxtaposed buy the linear lines on the 22ft fireplace. Symmetry flanking the fireplace allows for the seating to be various in size and scale.The abstract artwork gives a wondrous softness and garden-like feel.
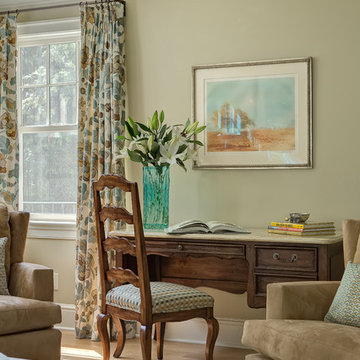
A comfy desk and chair in the corner provide a place to organize a busy family's schedule. Mixing wood finishes is tricky, but when its well considered, the effect can be quite pleasing. :-)
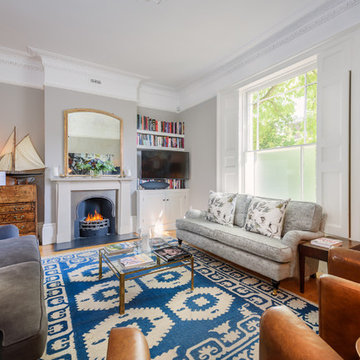
An elegant family room ideal for resting and quality time.
Photographed by Tim Clarke-Payton
Photo of a large transitional formal open concept living room in London with grey walls, medium hardwood floors, a standard fireplace, a metal fireplace surround, a wall-mounted tv and yellow floor.
Photo of a large transitional formal open concept living room in London with grey walls, medium hardwood floors, a standard fireplace, a metal fireplace surround, a wall-mounted tv and yellow floor.
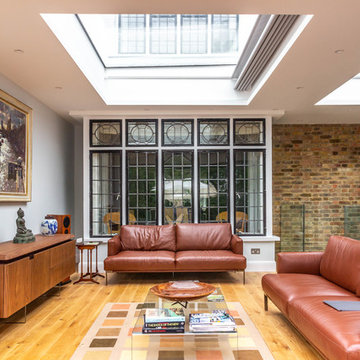
Photo of a transitional living room in London with white walls, light hardwood floors and yellow floor.
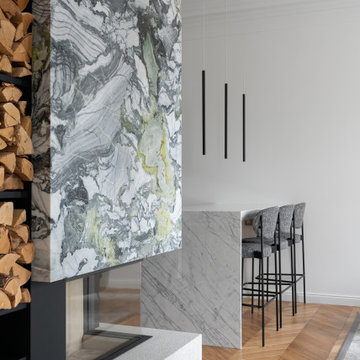
Photo of a large transitional living room in Saint Petersburg with a home bar, white walls, medium hardwood floors, a standard fireplace, a stone fireplace surround, no tv and yellow floor.
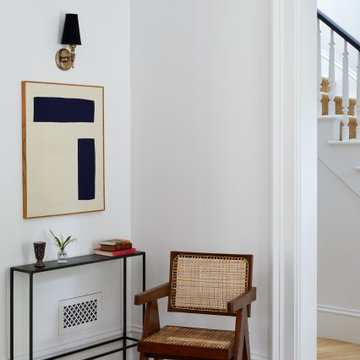
This is the living room cased opening leading out to the front foyer.
The vintage trim was stripped and repainted. The grilles are all flush traditional looking new units. The flooring is the same wide herringbone that was used throughout the home.
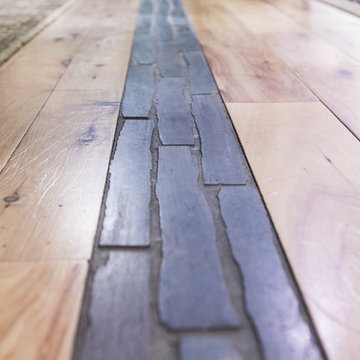
A transition from the old to the new prefinished cypress flooring required a slight change in height, solved by mosaic stone tiles inlaid in the flooring.
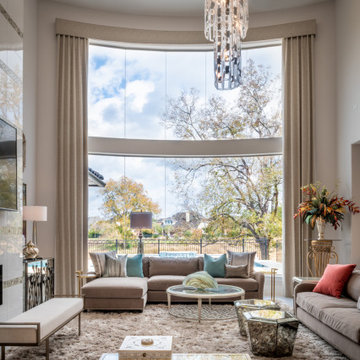
Ample space for a variety of seating. Tufted, tightback, curved and plush are all the styles used in this grand space. The real jaw-dropper is the 3 tiered crystal and metal chandelier juxtaposed buy the linear lines on the 22ft fireplace. Symmetry flanking the fireplace allows for the seating to be various in size and scale.The abstract artwork gives a wondrous softness and garden-like feel.
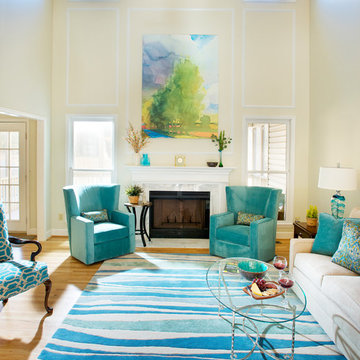
The quarter-round windows were floating up near the ceiling of this 2-story living room - with the addition of picture molding, they've been tied to the lower windows. The large artwork is framed by the center molding, creating a real focal point (along with the rug) in this living room
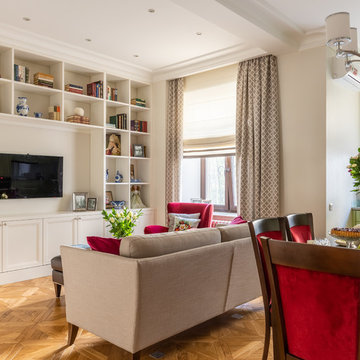
Фотограф: Василий Буланов
Inspiration for a mid-sized transitional open concept living room in Moscow with a library, beige walls, medium hardwood floors, a standard fireplace, a wood fireplace surround, a freestanding tv and yellow floor.
Inspiration for a mid-sized transitional open concept living room in Moscow with a library, beige walls, medium hardwood floors, a standard fireplace, a wood fireplace surround, a freestanding tv and yellow floor.
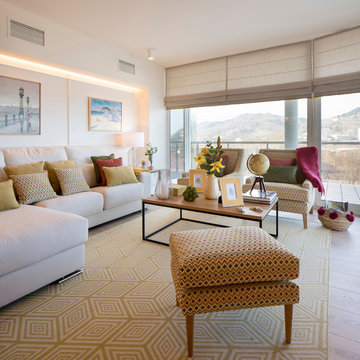
Proyecto de decoración, dirección y ejecución de obra: Sube Interiorismo www.subeinteriorismo.com
Fotografía Erlantz Biderbost
Design ideas for a large transitional open concept living room in Bilbao with a library, white walls, laminate floors, no fireplace, a built-in media wall and yellow floor.
Design ideas for a large transitional open concept living room in Bilbao with a library, white walls, laminate floors, no fireplace, a built-in media wall and yellow floor.
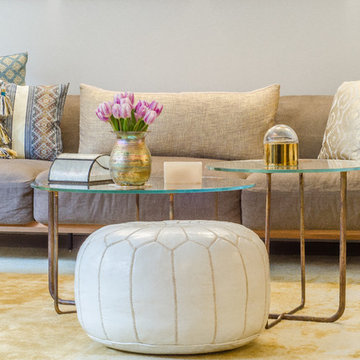
Photo of a large transitional formal enclosed living room in New York with white walls, carpet and yellow floor.
Transitional Living Room Design Photos with Yellow Floor
1