Transitional Living Room Design Photos with Yellow Walls
Refine by:
Budget
Sort by:Popular Today
1 - 20 of 1,493 photos
Item 1 of 3
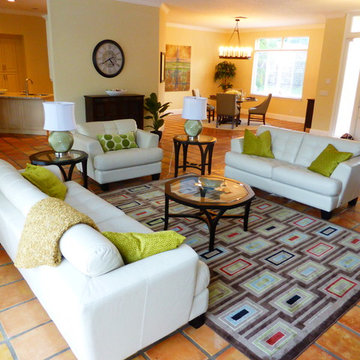
This is an example of a large transitional formal open concept living room in Miami with yellow walls, terra-cotta floors, no fireplace and no tv.
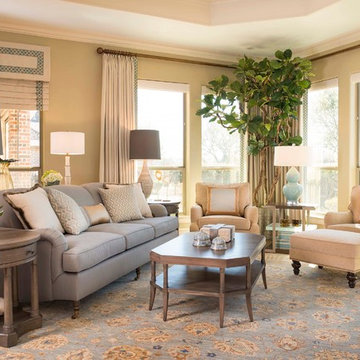
Designers: Lisa Barron & Grayson Knight
Photographer: Dan Piassick
Photo of a transitional living room in Dallas with yellow walls, dark hardwood floors and no fireplace.
Photo of a transitional living room in Dallas with yellow walls, dark hardwood floors and no fireplace.
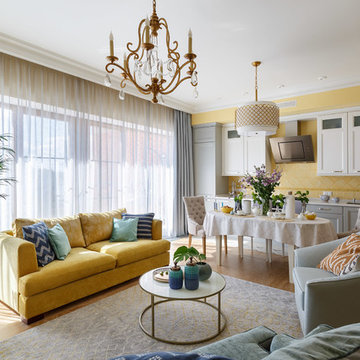
Inspiration for a large transitional open concept living room in Saint Petersburg with yellow walls, medium hardwood floors and brown floor.
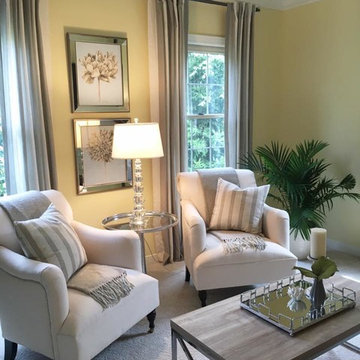
Shawn Crone
Inspiration for a mid-sized transitional formal enclosed living room in Cleveland with yellow walls, carpet, no fireplace and no tv.
Inspiration for a mid-sized transitional formal enclosed living room in Cleveland with yellow walls, carpet, no fireplace and no tv.
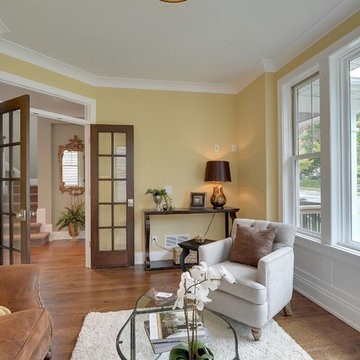
SpaceCrafting Real Estate Photography
Inspiration for a mid-sized transitional formal enclosed living room in Minneapolis with yellow walls, medium hardwood floors, no fireplace and no tv.
Inspiration for a mid-sized transitional formal enclosed living room in Minneapolis with yellow walls, medium hardwood floors, no fireplace and no tv.
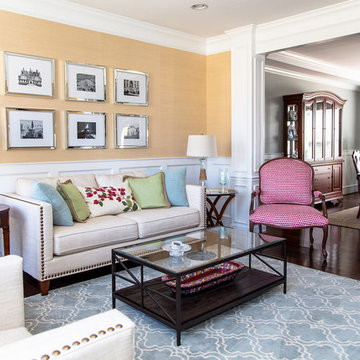
Kris Palen
Mid-sized transitional open concept living room in Dallas with yellow walls, dark hardwood floors, no fireplace, no tv and brown floor.
Mid-sized transitional open concept living room in Dallas with yellow walls, dark hardwood floors, no fireplace, no tv and brown floor.
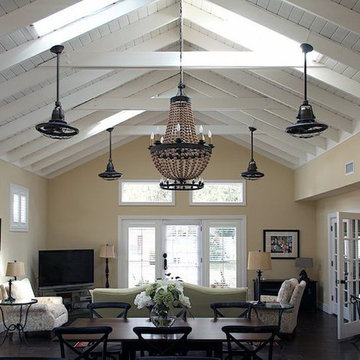
This is an example of a large transitional open concept living room in Orlando with yellow walls, porcelain floors, no fireplace and a freestanding tv.
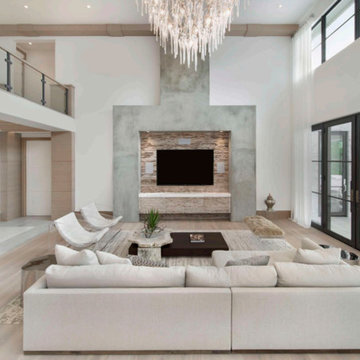
Inspiration for a large transitional open concept living room in New York with yellow walls, light hardwood floors, no fireplace, a wall-mounted tv and beige floor.
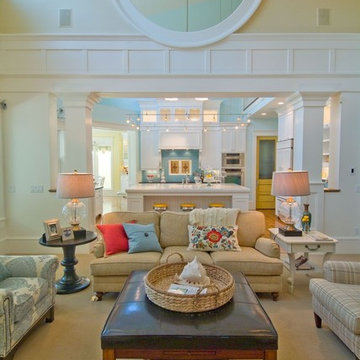
Chris Parkinson Photography
This is an example of a large transitional open concept living room in Salt Lake City with yellow walls, carpet, a two-sided fireplace, a stone fireplace surround, no tv and brown floor.
This is an example of a large transitional open concept living room in Salt Lake City with yellow walls, carpet, a two-sided fireplace, a stone fireplace surround, no tv and brown floor.
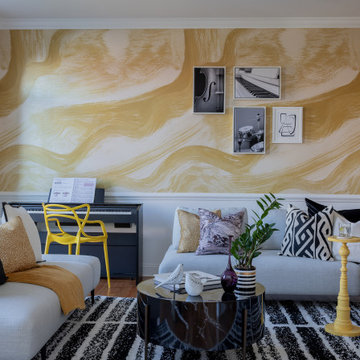
Design ideas for a large transitional open concept living room in Boston with a music area, yellow walls, dark hardwood floors, brown floor and wallpaper.
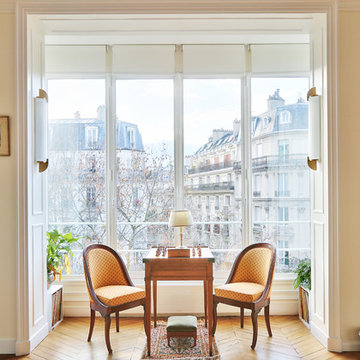
Quelle belle image ! Un superbe bow-window mis en avant comme une pièce dédié aux jeux d'échecs !
Deux jolis fauteuils en tissu jaune soleil, se disputent une partie sur cette table dédiée, le tout éclairé par deux superbes appliques art déco Perzel.
Chaque côté du bow-window avait un petit renfoncement qui n'avait pas de fonction particulière: nous y avons remédié en y installant d'anciens cubes de rangement et en les recouvrant d'une jolie plante.
Bel effet n'est-ce pas ?
https://www.nevainteriordesign.com/
Lien Magazine
Jean Perzel : http://www.perzel.fr/projet-bosquet-neva/
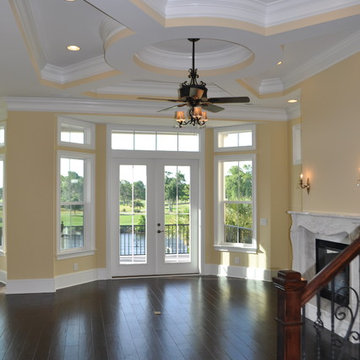
Large transitional formal open concept living room in Other with yellow walls, dark hardwood floors, a standard fireplace, a concrete fireplace surround and brown floor.
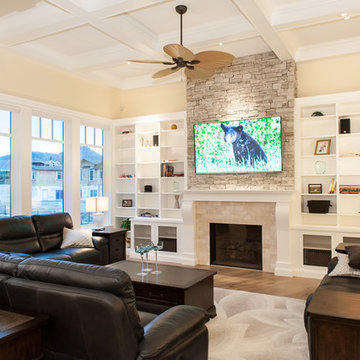
Digital Dean
Photo of a large transitional open concept living room in Vancouver with yellow walls, medium hardwood floors, a standard fireplace, a stone fireplace surround, a wall-mounted tv and beige floor.
Photo of a large transitional open concept living room in Vancouver with yellow walls, medium hardwood floors, a standard fireplace, a stone fireplace surround, a wall-mounted tv and beige floor.
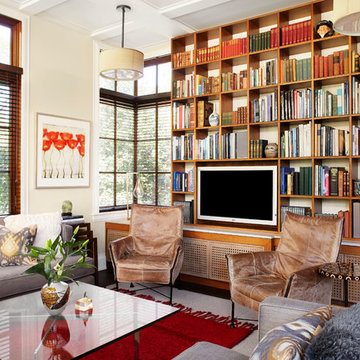
This is an example of a transitional living room in Chicago with a library and yellow walls.
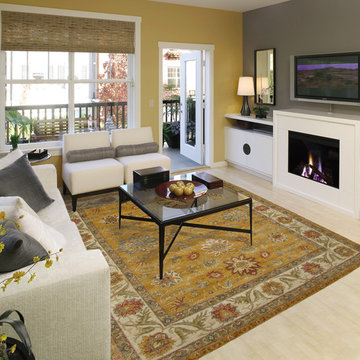
ODR Exclusive. A new take on traditional Kashan Design. New colors for todays fashion forward clients.
Photo of a mid-sized transitional formal enclosed living room in Atlanta with yellow walls, a plaster fireplace surround, a standard fireplace, a freestanding tv and beige floor.
Photo of a mid-sized transitional formal enclosed living room in Atlanta with yellow walls, a plaster fireplace surround, a standard fireplace, a freestanding tv and beige floor.
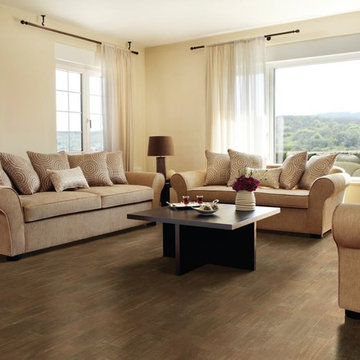
Design ideas for a mid-sized transitional formal open concept living room in Other with yellow walls and ceramic floors.
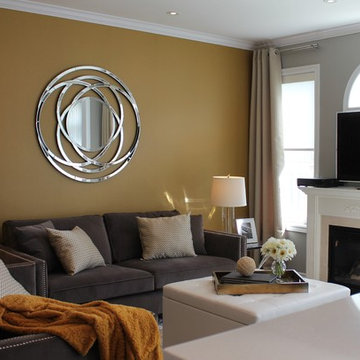
This family room was designed to create a comfortable, stylish and lasting space with mix of gray, white and mustard colours. The focal point in this room is mustard wallpaper that adds colour and brightness combined with European designed sofas in gray fabric features a deep comfortable seating. The square arms are detailed with a double row of silver nail head giving it contemporary elegance.
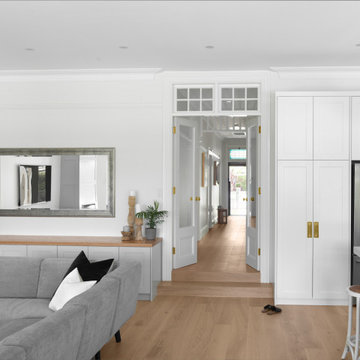
This is an example of a large transitional open concept living room in Sydney with yellow walls, light hardwood floors, a standard fireplace, a wood fireplace surround, a wall-mounted tv and beige floor.
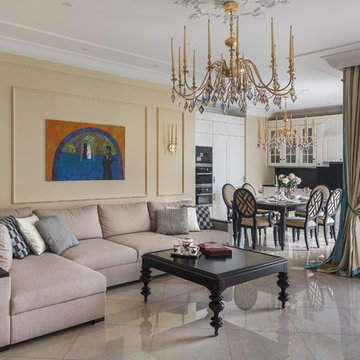
Сергей Красюк
Photo of a transitional open concept living room in Moscow with beige floor and yellow walls.
Photo of a transitional open concept living room in Moscow with beige floor and yellow walls.
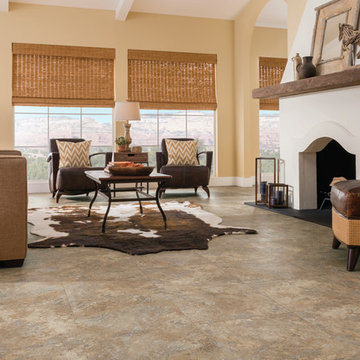
Design ideas for a large transitional formal open concept living room in Other with limestone floors, a standard fireplace, no tv, yellow walls, a plaster fireplace surround and beige floor.
Transitional Living Room Design Photos with Yellow Walls
1