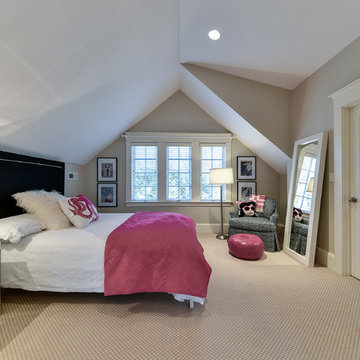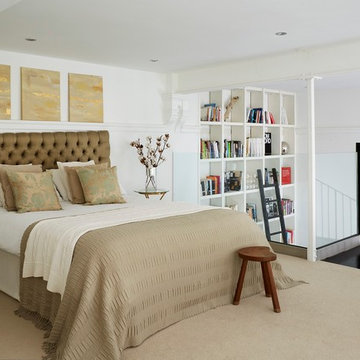Transitional Loft-style Bedroom Design Ideas
Refine by:
Budget
Sort by:Popular Today
21 - 40 of 649 photos
Item 1 of 3
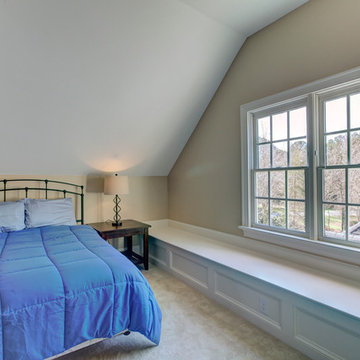
New View Photography
Mid-sized transitional loft-style bedroom in Raleigh with beige walls, carpet and no fireplace.
Mid-sized transitional loft-style bedroom in Raleigh with beige walls, carpet and no fireplace.
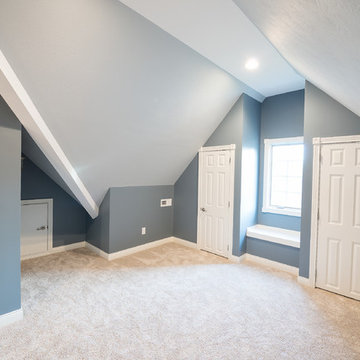
Large transitional loft-style bedroom in Indianapolis with no fireplace, blue walls and carpet.
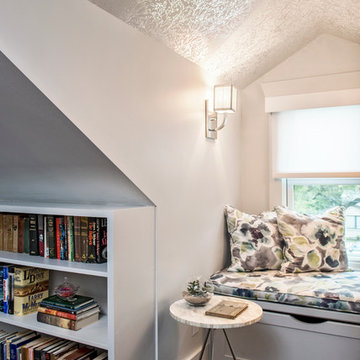
Merrick Ales
Photo of a transitional loft-style bedroom in Austin with grey walls and dark hardwood floors.
Photo of a transitional loft-style bedroom in Austin with grey walls and dark hardwood floors.
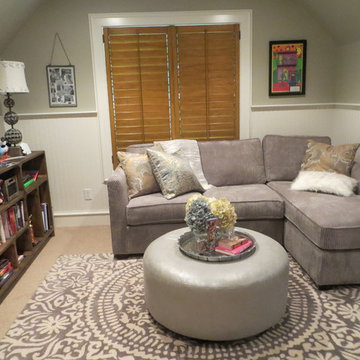
Photo of a large transitional loft-style bedroom in Other with grey walls, carpet and no fireplace.
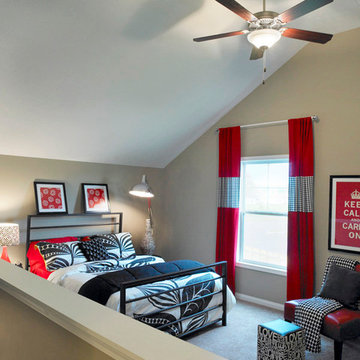
Jagoe Homes, Inc. Project: The Village at Heartland, Woodlark Home. Location: Owensboro, Kentucky. Elevation: A. Site Number: TVHL 402.
This is an example of a mid-sized transitional loft-style bedroom in Other with beige walls and carpet.
This is an example of a mid-sized transitional loft-style bedroom in Other with beige walls and carpet.
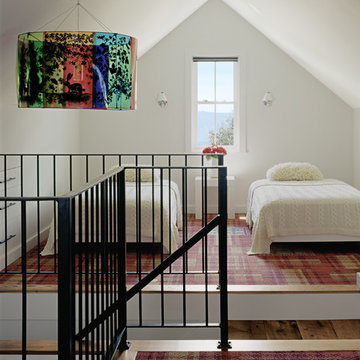
Design ideas for a transitional loft-style bedroom in Denver with carpet.
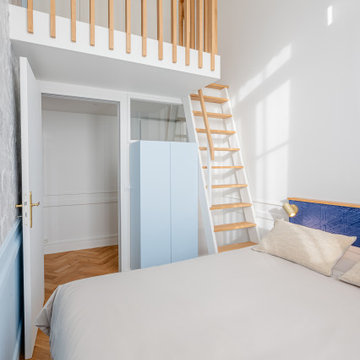
Design ideas for a small transitional loft-style bedroom in Grenoble with white walls, light hardwood floors, no fireplace, brown floor and wallpaper.
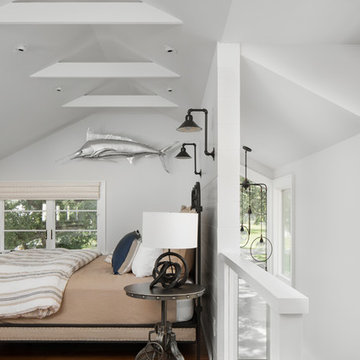
Guest Bedroom from the front of Farmhouse style beach house in Pass Christian Mississippi photographed for Watters Architecture by Birmingham Alabama based architectural and interiors photographer Tommy Daspit. See more of his work at http://tommydaspit.com
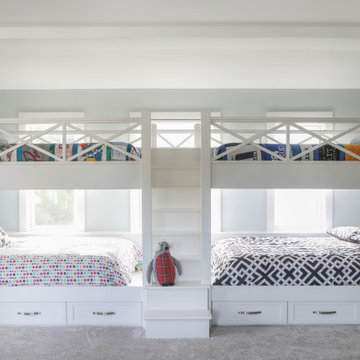
Bunk beds
Design ideas for a transitional loft-style bedroom in Milwaukee with grey walls, carpet and grey floor.
Design ideas for a transitional loft-style bedroom in Milwaukee with grey walls, carpet and grey floor.
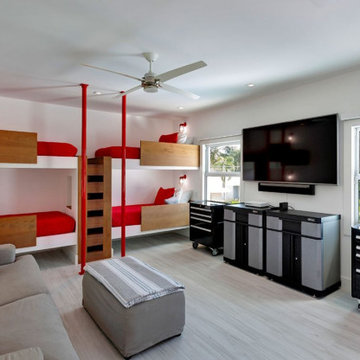
Bedroom
This is an example of a large transitional loft-style bedroom in Other with white walls, no fireplace and grey floor.
This is an example of a large transitional loft-style bedroom in Other with white walls, no fireplace and grey floor.
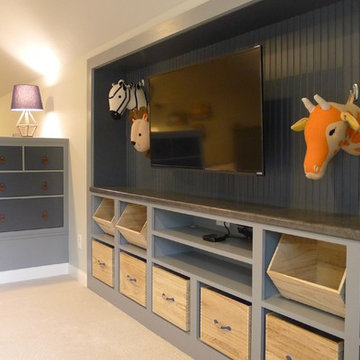
This once unused bonus room was transformed into a wonderful new bedroom for a boy with lots of room to grow, play and have sleepovers. We took advantage of the attic space either side of the room by recessing the TV / storage area and also on the opposite side with the double desk unit. The room was separated by the sets of drawers that have custom headboards at the back of them, this helping with the great length of this room. Custom bookcase shelving was made for the window wall to also create not only depth but display as well. The clients as well as their son are enjoying the room!
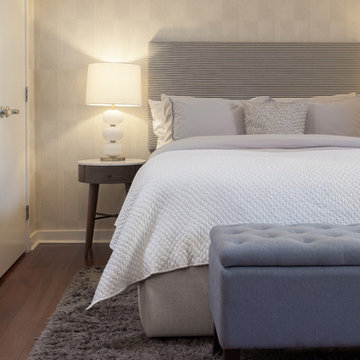
Photos by: Jon Friedrich | www.jonfriedrich.com
Photo of a small transitional loft-style bedroom in Philadelphia.
Photo of a small transitional loft-style bedroom in Philadelphia.
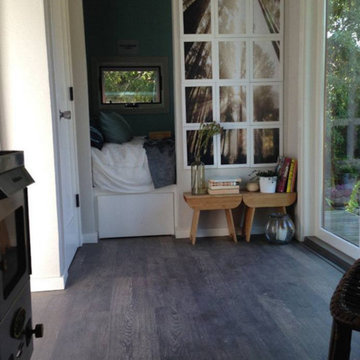
Design ideas for a small transitional loft-style bedroom in Raleigh with white walls, dark hardwood floors and no fireplace.
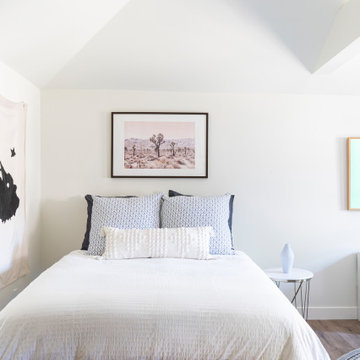
In the quite streets of southern Studio city a new, cozy and sub bathed bungalow was designed and built by us.
The white stucco with the blue entrance doors (blue will be a color that resonated throughout the project) work well with the modern sconce lights.
Inside you will find larger than normal kitchen for an ADU due to the smart L-shape design with extra compact appliances.
The roof is vaulted hip roof (4 different slopes rising to the center) with a nice decorative white beam cutting through the space.
The bathroom boasts a large shower and a compact vanity unit.
Everything that a guest or a renter will need in a simple yet well designed and decorated garage conversion.
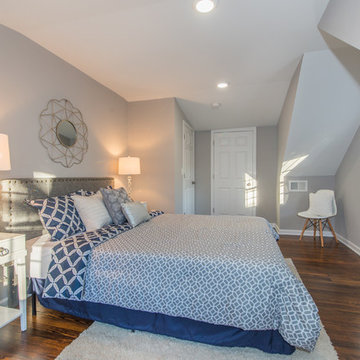
Another small house looking for "TLC". House was given an exterior refresher by opening up the front enclosed porch to an open porch for a more welcoming feel along with new windows and siding. On the interior we moved the front door and created an open floor plan and provided more light to turn this little old house in to a cute gem!
Front Door Photography
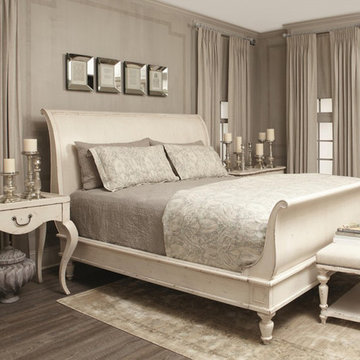
"Inspired by the feeling of a sophisticated French Inn, the Auberge Collection is cozy and comfortable, yet chich and sophisticated. By updating the cottage style, the pieces feel time worn, elegant, and collected. French designs dominate, but Swedish and English forms are evident throughout. For a collection that carries casual appeal but leaves a worldly impression, look no further than Auberge." Bernhardt Furniture Co.
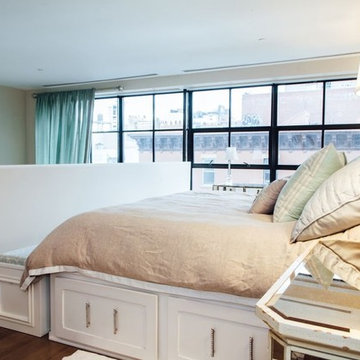
This loft apartment in New York City was a total redo. Posh Places created a total design package that included furniture, painting, custom drapery, flooring, lighting, and more.
Th bed and bench were designed, built, and installed by Posh Places.
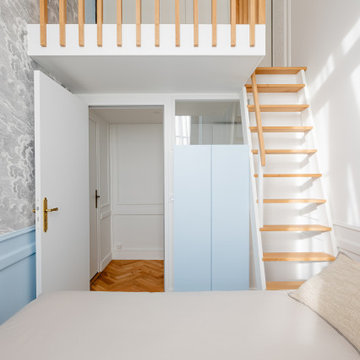
Au niveau de la mezzanine, tout un mur de rangement a été créé.
A terme, un bureau sera installé.
This is an example of a small transitional loft-style bedroom in Grenoble with white walls, light hardwood floors, no fireplace, brown floor and wallpaper.
This is an example of a small transitional loft-style bedroom in Grenoble with white walls, light hardwood floors, no fireplace, brown floor and wallpaper.
Transitional Loft-style Bedroom Design Ideas
2
