Transitional Look-out Basement Design Ideas
Sort by:Popular Today
1 - 20 of 2,218 photos
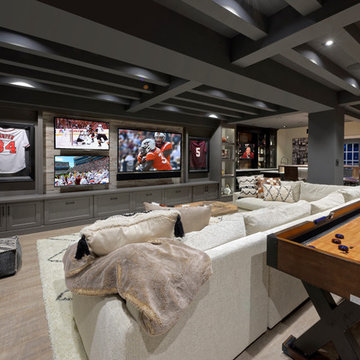
Photographer: Bob Narod
This is an example of a large transitional look-out basement in DC Metro with brown floor, laminate floors and multi-coloured walls.
This is an example of a large transitional look-out basement in DC Metro with brown floor, laminate floors and multi-coloured walls.
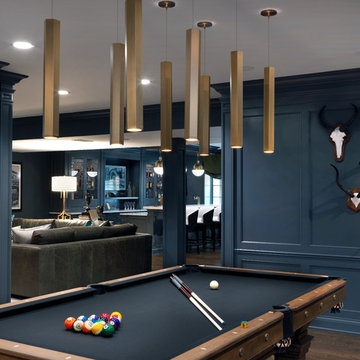
Cynthia Lynn
Photo of a large transitional look-out basement in Chicago with grey walls, dark hardwood floors, no fireplace and brown floor.
Photo of a large transitional look-out basement in Chicago with grey walls, dark hardwood floors, no fireplace and brown floor.
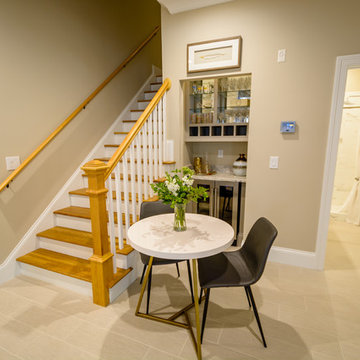
Photo of a small transitional look-out basement in Raleigh with multi-coloured walls, porcelain floors, no fireplace and beige floor.
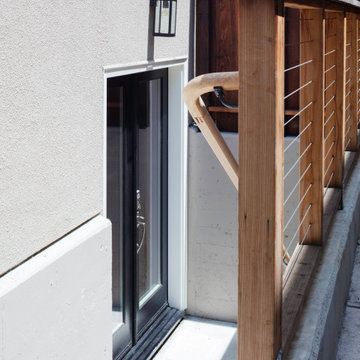
Inspiration for a large transitional look-out basement in San Francisco with grey walls, concrete floors and multi-coloured floor.
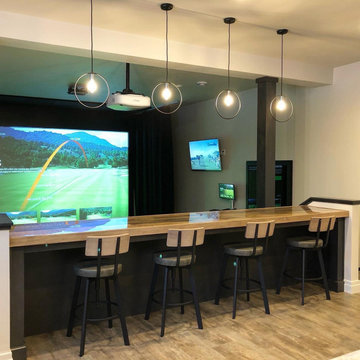
Inspiration for a large transitional look-out basement in Other with a game room, grey walls, laminate floors and no fireplace.
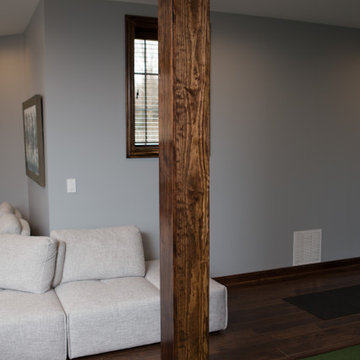
Wooden support column in Elgin basement renovation.
Inspiration for a large transitional look-out basement in Chicago with grey walls, laminate floors, no fireplace and brown floor.
Inspiration for a large transitional look-out basement in Chicago with grey walls, laminate floors, no fireplace and brown floor.
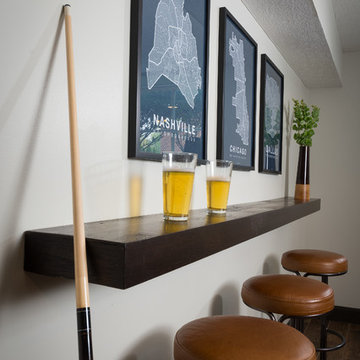
Basement remodel in Dublin, Ohio designed by Monica Lewis CMKBD, MCR, UDCP of J.S. Brown & Co. Project Manager Dave West. Photography by Todd Yarrington.
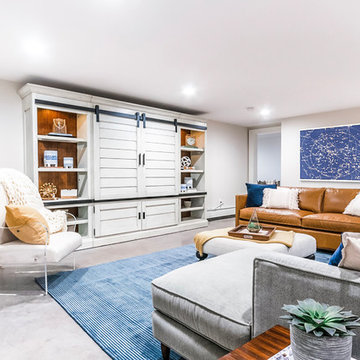
Media room / family room basement: We transformed a large finished basement in suburban New Jersery into a farmhouse inspired, chic media / family room. The barn door media cabinet with iron hardware steals the show and makes for the perfect transition between TV-watching to hanging out and playing family games. A cozy gray fabric on the sectional sofa is offset by the elegant leather sofa and acrylic chair. This family-friendly space is adjacent to an open-concept kids playroom and craft room, which echo the same color palette and materials with a more youthful look. See the full project to view playroom and craft room.
Photo Credits: Erin Coren, Curated Nest Interiors
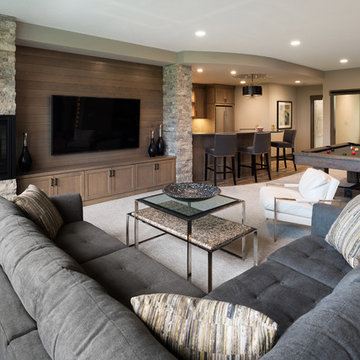
Spacecrafting Photography
Inspiration for a mid-sized transitional look-out basement in Minneapolis with grey walls, carpet, a corner fireplace, a stone fireplace surround and beige floor.
Inspiration for a mid-sized transitional look-out basement in Minneapolis with grey walls, carpet, a corner fireplace, a stone fireplace surround and beige floor.
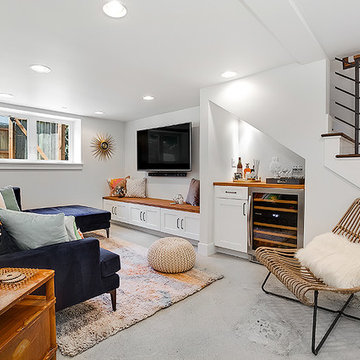
-Full renovation of an unfinished basement space in Ballard.
-Removed existing slab and poured a new one 6" lower for better head height
-Reconstructed portions of the existing post and beam system with longer spans to open up the space
-Added and interior drain system and sump pump
-Added a full bathroom
-Added two bedrooms with egress
-New living room space with dry bar and media
-Hid the new mechanical room with shiplap wall detail
-Reconfigured the existing staircase within the challenging foundation parameters. Custom trim package, fir treads, custom steel railings and wood cap
-New furnace and heat pump
-New electrical panel
-Polished the new slab and finished with a wax top coat
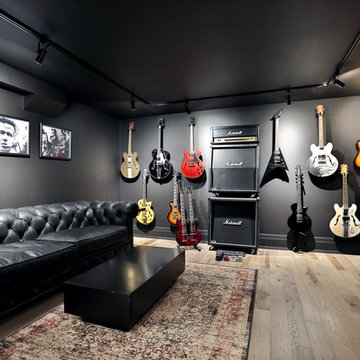
This 5 bedroom, 4 bathroom spacious custom home features a spectacular dining room, open concept kitchen and great room, and expansive master suite. The homeowners put in a lot of personal touches and unique features such as a full pantry and servery, a large family room downstairs with a wet bar, and a large dressing room in the master suite. There is exceptional style throughout in the various finishes chosen, resulting in a truly unique custom home tailored to the owners.
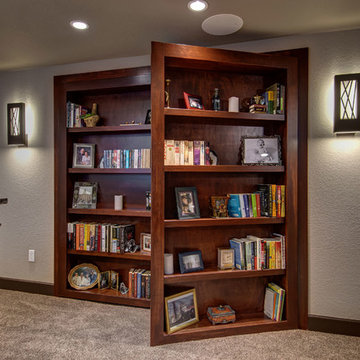
©Finished Basement Company
Design ideas for a large transitional look-out basement in Denver with beige walls, carpet, no fireplace and brown floor.
Design ideas for a large transitional look-out basement in Denver with beige walls, carpet, no fireplace and brown floor.
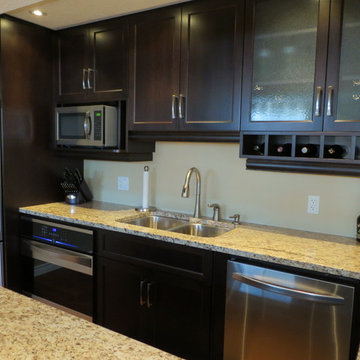
This basement's kitchenette provides storage for entertainment, and almost all the features in a regular kitchen.
Design ideas for a large transitional look-out basement in Other with beige walls, medium hardwood floors and brown floor.
Design ideas for a large transitional look-out basement in Other with beige walls, medium hardwood floors and brown floor.
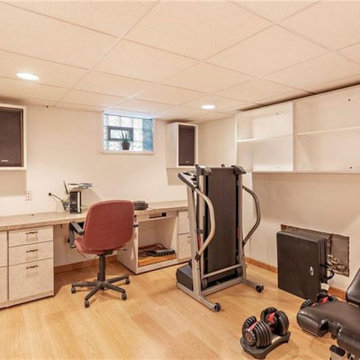
Basement remodel with drop ceiling and luxury vinyl flooring
Inspiration for a small transitional look-out basement in Other with beige walls, vinyl floors, no fireplace and brown floor.
Inspiration for a small transitional look-out basement in Other with beige walls, vinyl floors, no fireplace and brown floor.
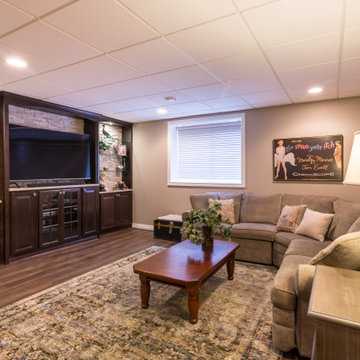
This is an example of a large transitional look-out basement in Chicago with beige walls, medium hardwood floors, no fireplace and brown floor.
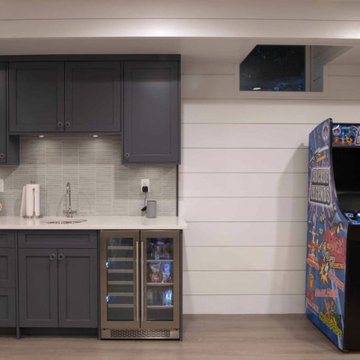
Photo of a mid-sized transitional look-out basement in New York with grey walls, laminate floors, no fireplace and brown floor.
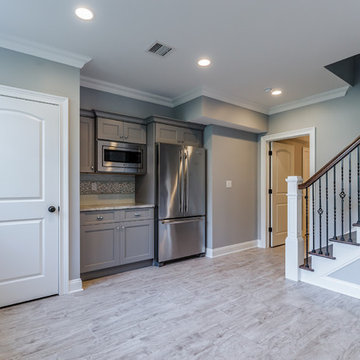
Larosa Built Homes
This is an example of a small transitional look-out basement in New York with grey walls, porcelain floors and beige floor.
This is an example of a small transitional look-out basement in New York with grey walls, porcelain floors and beige floor.
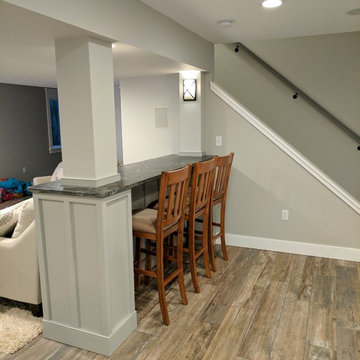
This used to be a completely unfinished basement with concrete floors, cinder block walls, and exposed floor joists above. The homeowners wanted to finish the space to include a wet bar, powder room, separate play room for their daughters, bar seating for watching tv and entertaining, as well as a finished living space with a television with hidden surround sound speakers throughout the space. They also requested some unfinished spaces; one for exercise equipment, and one for HVAC, water heater, and extra storage. With those requests in mind, I designed the basement with the above required spaces, while working with the contractor on what components needed to be moved. The homeowner also loved the idea of sliding barn doors, which we were able to use as at the opening to the unfinished storage/HVAC area.
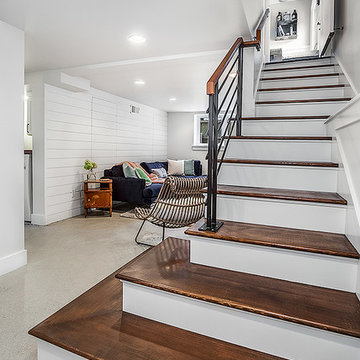
Transitional look-out basement in Seattle with white walls and no fireplace.
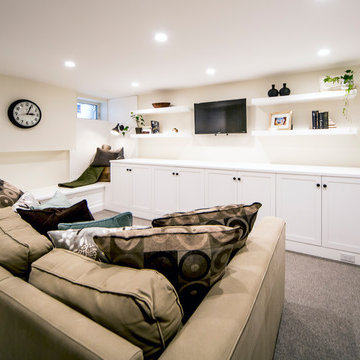
This bathroom was a must for the homeowners of this 100 year old home. Having only 1 bathroom in the entire home and a growing family, things were getting a little tight.
This bathroom was part of a basement renovation which ended up giving the homeowners 14” worth of extra headroom. The concrete slab is sitting on 2” of XPS. This keeps the heat from the heated floor in the bathroom instead of heating the ground and it’s covered with hand painted cement tiles. Sleek wall tiles keep everything clean looking and the niche gives you the storage you need in the shower.
Custom cabinetry was fabricated and the cabinet in the wall beside the tub has a removal back in order to access the sewage pump under the stairs if ever needed. The main trunk for the high efficiency furnace also had to run over the bathtub which lead to more creative thinking. A custom box was created inside the duct work in order to allow room for an LED potlight.
The seat to the toilet has a built in child seat for all the little ones who use this bathroom, the baseboard is a custom 3 piece baseboard to match the existing and the door knob was sourced to keep the classic transitional look as well. Needless to say, creativity and finesse was a must to bring this bathroom to reality.
Although this bathroom did not come easy, it was worth every minute and a complete success in the eyes of our team and the homeowners. An outstanding team effort.
Leon T. Switzer/Front Page Media Group
Transitional Look-out Basement Design Ideas
1