Transitional Mudroom Design Ideas
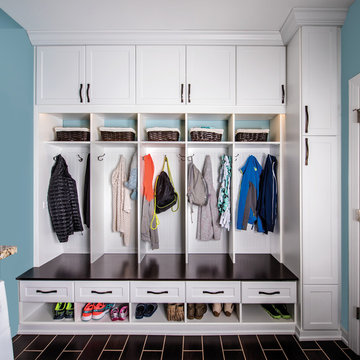
Keeping track of all the coats, shoes, backpacks and specialty gear for several small children can be an organizational challenge all by itself. Combine that with busy schedules and various activities like ballet lessons, little league, art classes, swim team, soccer and music, and the benefits of a great mud room organization system like this one becomes invaluable. Rather than an enclosed closet, separate cubbies for each family member ensures that everyone has a place to store their coats and backpacks. The look is neat and tidy, but easier than a traditional closet with doors, making it more likely to be used by everyone — including children. Hooks rather than hangers are easier for children and help prevent jackets from being to left on the floor. A shoe shelf beneath each cubby keeps all the footwear in order so that no one ever ends up searching for a missing shoe when they're in a hurry. a drawer above the shoe shelf keeps mittens, gloves and small items handy. A shelf with basket above each coat cubby is great for keys, wallets and small items that might otherwise become lost. The cabinets above hold gear that is out-of-season or infrequently used. An additional shoe cupboard that spans from floor to ceiling offers a place to keep boots and extra shoes.
White shaker style cabinet doors with oil rubbed bronze hardware presents a simple, clean appearance to organize the clutter, while bead board panels at the back of the coat cubbies adds a casual, country charm.
Designer - Gerry Ayala
Photo - Cathy Rabeler
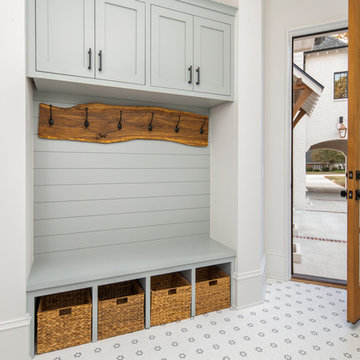
This drop zone space is accessible from the attached 2 car garage and from this glass paneled door leading from the motor court, making it centrally located and highly functional. It is your typical drop zone, but with a twist. Literally. The custom live edge coat hook board adds in some visual interest and uniqueness to the room. Pike always likes to incorporate special design elements like that to take spaces from ordinary to extraordinary, without the need to go overboard.
Cabinet Paint- Benjamin Moore Sea Haze
Floor Tile- Jeffrey Court Union Mosaic Grey ( https://www.jeffreycourt.com/product/union-mosaic-grey-13-125-in-x-15-375-in-x-6-mm-14306/)
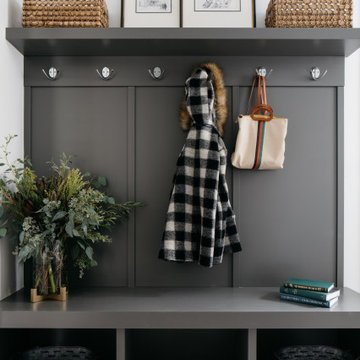
This is an example of a transitional mudroom in Chicago with white walls and grey floor.
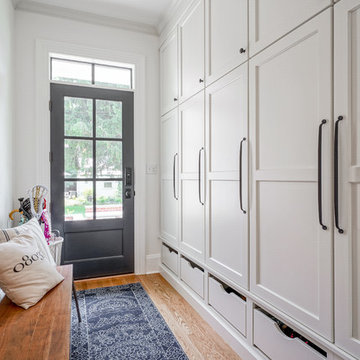
This is an example of a transitional mudroom in Other with white walls, medium hardwood floors, a single front door and a glass front door.
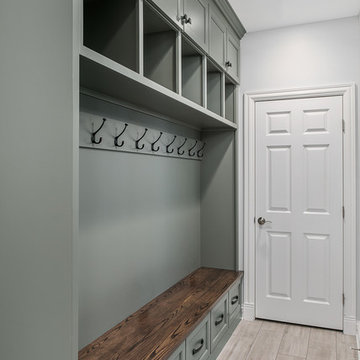
Picture Perfect House
Mid-sized transitional mudroom in Chicago with grey walls, ceramic floors, a single front door, a white front door and multi-coloured floor.
Mid-sized transitional mudroom in Chicago with grey walls, ceramic floors, a single front door, a white front door and multi-coloured floor.
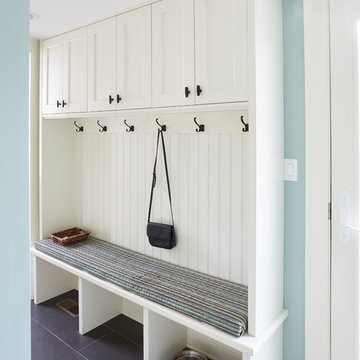
Kaskel Photo
Inspiration for a mid-sized transitional mudroom in Chicago with grey walls, slate floors and black floor.
Inspiration for a mid-sized transitional mudroom in Chicago with grey walls, slate floors and black floor.
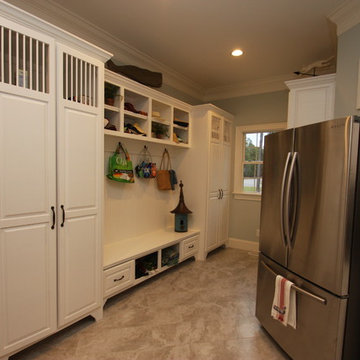
Photo of a mid-sized transitional mudroom in Raleigh with grey walls, ceramic floors, a double front door, a white front door and beige floor.
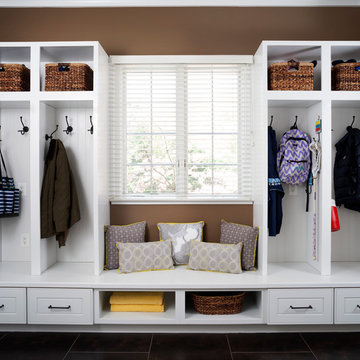
Classic mudroom design with a place for everything, including power outlets for charging devices.
Stacy Zarin Goldberg PhotographyStacy Zarin Goldberg Photography

Front entry of the home has been converted to a mudroom and provides organization and storage for the family.
This is an example of a mid-sized transitional mudroom in Detroit with white walls, medium hardwood floors, a single front door, brown floor and planked wall panelling.
This is an example of a mid-sized transitional mudroom in Detroit with white walls, medium hardwood floors, a single front door, brown floor and planked wall panelling.
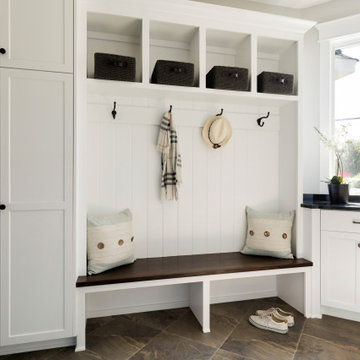
Custom mudroom with boot bench, cubbies lots of storage space.
Photo of a large transitional mudroom in Minneapolis with grey walls, ceramic floors and brown floor.
Photo of a large transitional mudroom in Minneapolis with grey walls, ceramic floors and brown floor.
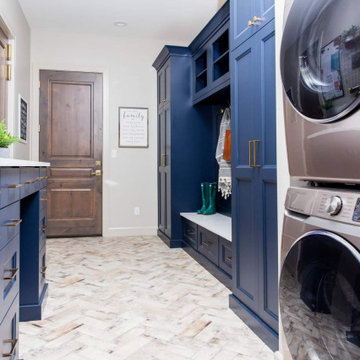
Back hall garage entry Hale navy recessed panel doors with satin brass hardware
Photo of a transitional mudroom in Kansas City with ceramic floors and beige floor.
Photo of a transitional mudroom in Kansas City with ceramic floors and beige floor.
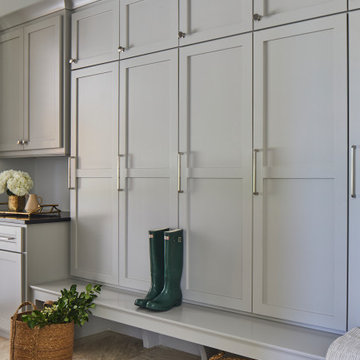
Our Ridgewood Estate project is a new build custom home located on acreage with a lake. It is filled with luxurious materials and family friendly details.
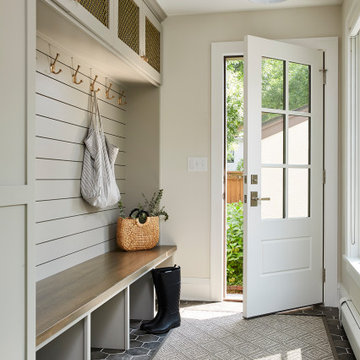
Photography: Alyssa Lee Photography
Design ideas for a mid-sized transitional mudroom in Minneapolis with beige walls and porcelain floors.
Design ideas for a mid-sized transitional mudroom in Minneapolis with beige walls and porcelain floors.
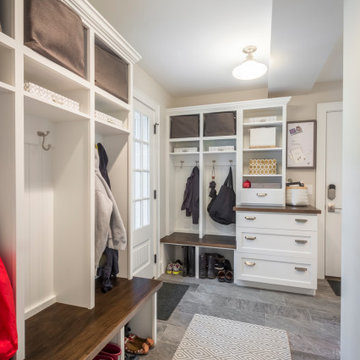
Design ideas for a large transitional mudroom in Minneapolis with a single front door, a white front door and grey floor.
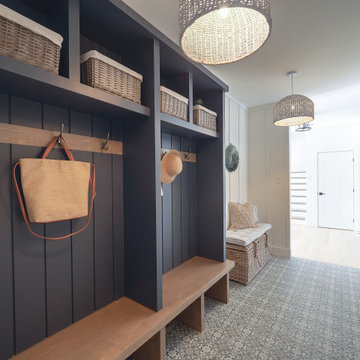
Modern lake house decorated with warm wood tones and blue accents.
Photo of a large transitional mudroom in Other with white walls, porcelain floors, a single front door and blue floor.
Photo of a large transitional mudroom in Other with white walls, porcelain floors, a single front door and blue floor.
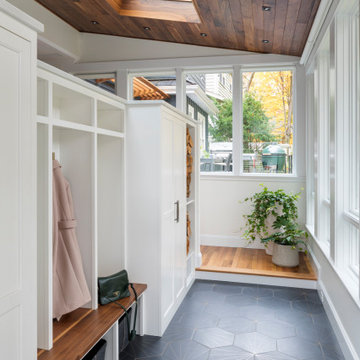
TEAM:
Architect: LDa Architecture & Interiors
Builder (Kitchen/ Mudroom Addition): Shanks Engineering & Construction
Builder (Master Suite Addition): Hampden Design
Photographer: Greg Premru
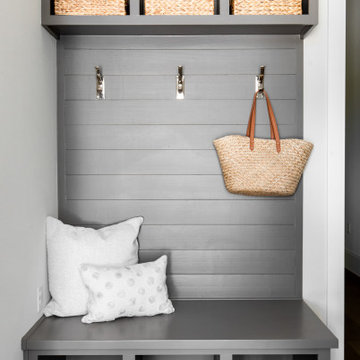
This is an example of a mid-sized transitional mudroom in Austin with white walls, medium hardwood floors and brown floor.
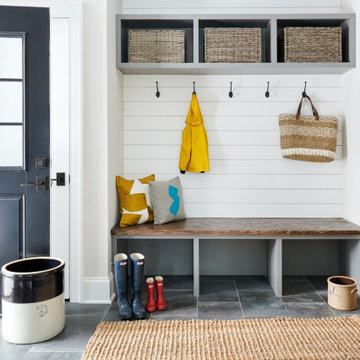
Transitional mudroom in New York with white walls, a single front door, a black front door and grey floor.
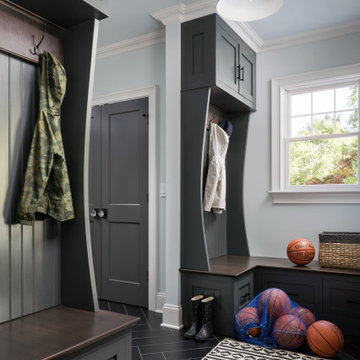
Inspiration for a mid-sized transitional mudroom in New York with grey walls, ceramic floors, a single front door, a black front door and black floor.
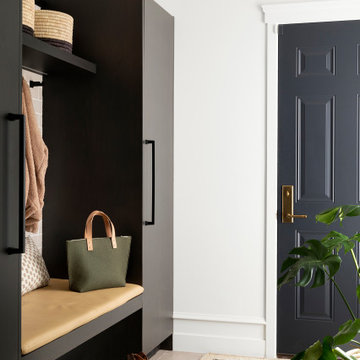
This beautiful French Provincial home is set on 10 acres, nestled perfectly in the oak trees. The original home was built in 1974 and had two large additions added; a great room in 1990 and a main floor master suite in 2001. This was my dream project: a full gut renovation of the entire 4,300 square foot home! I contracted the project myself, and we finished the interior remodel in just six months. The exterior received complete attention as well. The 1970s mottled brown brick went white to completely transform the look from dated to classic French. Inside, walls were removed and doorways widened to create an open floor plan that functions so well for everyday living as well as entertaining. The white walls and white trim make everything new, fresh and bright. It is so rewarding to see something old transformed into something new, more beautiful and more functional.
Transitional Mudroom Design Ideas
1