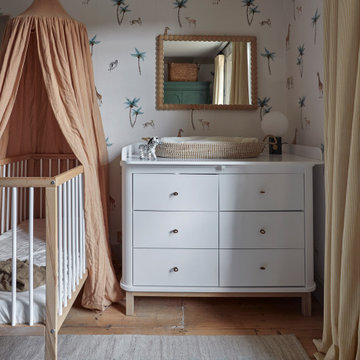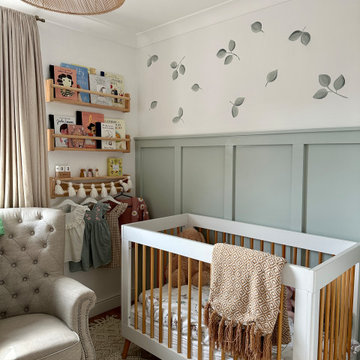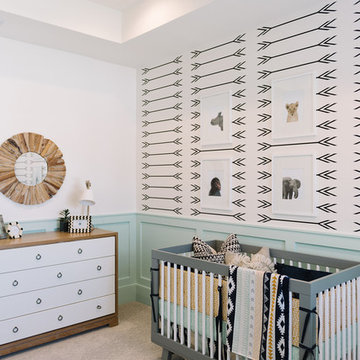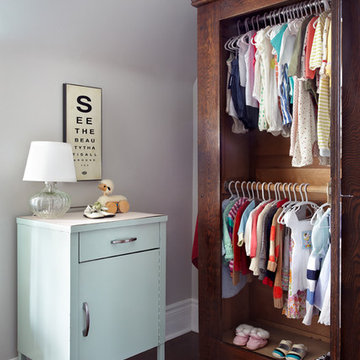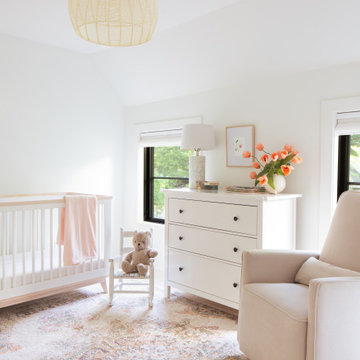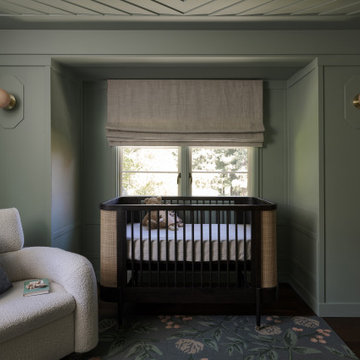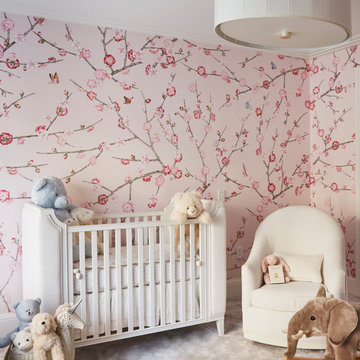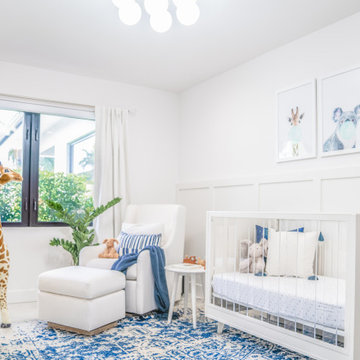Transitional Nursery Design Ideas
Refine by:
Budget
Sort by:Popular Today
1 - 20 of 5,635 photos
Item 1 of 2
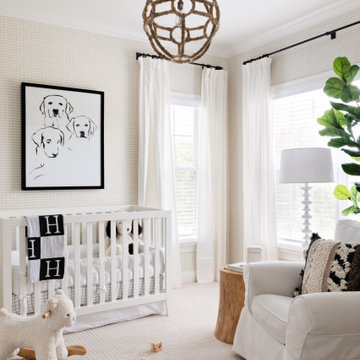
Design ideas for a mid-sized transitional nursery for boys in Orlando with beige walls, carpet, beige floor and wallpaper.
Find the right local pro for your project
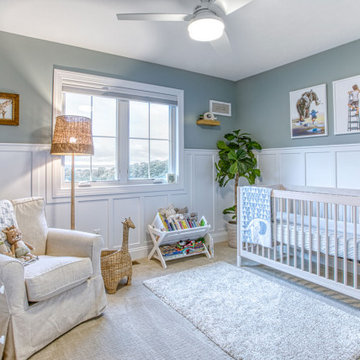
This is an example of a large transitional gender-neutral nursery in Other with grey walls, carpet, beige floor and decorative wall panelling.
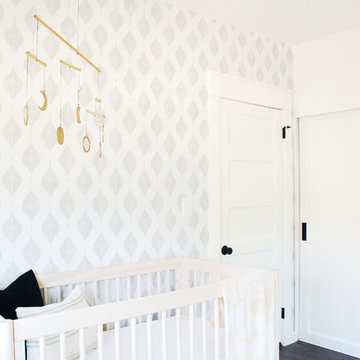
Bright white nursery that will easily transition as the baby grows.
Transitional nursery in Los Angeles with laminate floors and brown floor.
Transitional nursery in Los Angeles with laminate floors and brown floor.
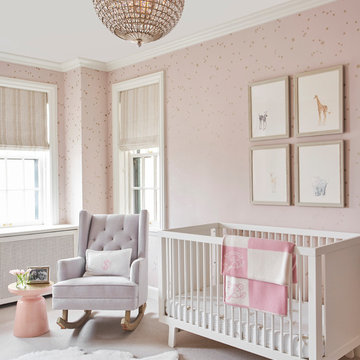
Photographer: Mike Schwartz
Inspiration for a transitional nursery for girls in Chicago with pink walls, carpet and grey floor.
Inspiration for a transitional nursery for girls in Chicago with pink walls, carpet and grey floor.
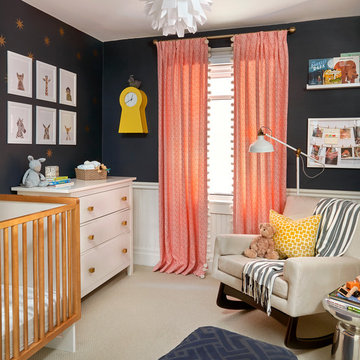
Stephani Buchman Photography
Photo of a transitional gender-neutral nursery in Toronto with carpet, beige floor and black walls.
Photo of a transitional gender-neutral nursery in Toronto with carpet, beige floor and black walls.
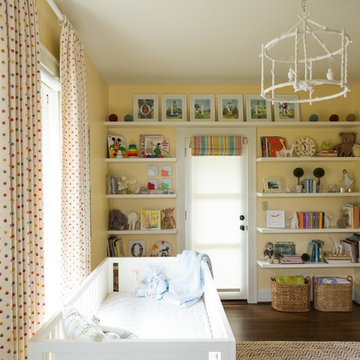
© David Papazian
Photo of a large transitional gender-neutral nursery in Portland with yellow walls and dark hardwood floors.
Photo of a large transitional gender-neutral nursery in Portland with yellow walls and dark hardwood floors.
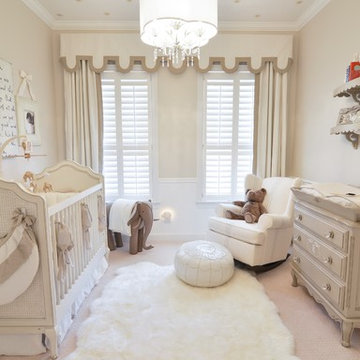
Soft, neutral, elegant baby nursery interior. Crib by #Restorationhardwarekids and changing table by #AFK furniture. Photography courtesy of Brent Tinsley.
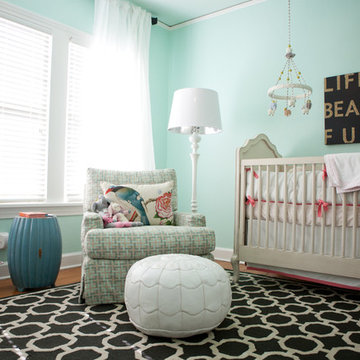
photography by arden prucha
This is an example of a transitional nursery in Dallas.
This is an example of a transitional nursery in Dallas.
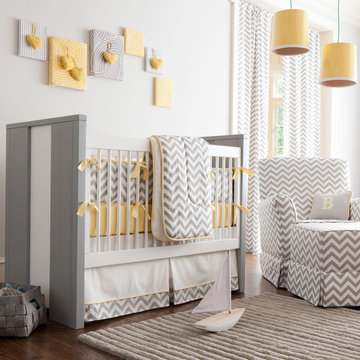
Crib bedding by Carousel Designs using a gray and white chevron stripe.
Inspiration for a transitional nursery in Atlanta with white walls.
Inspiration for a transitional nursery in Atlanta with white walls.

In this the sweet nursery, the designer specified a blue gray paneled wall as the focal point behind the white and acrylic crib. A comfortable cotton and linen glider and ottoman provide the perfect spot to rock baby to sleep. A dresser with a changing table topper provides additional function, while adorable car artwork, a woven mirror, and a sheepskin rug add finishing touches and additional texture.
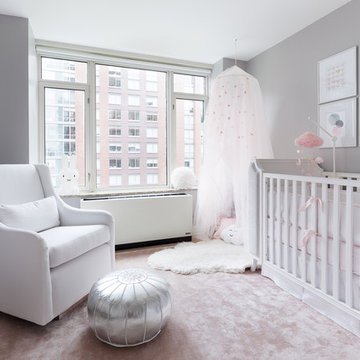
We laid out all of the essentials with maximum function. Once we had a the layout finalized, we started looking for specifics. The color palette we came up with is grounded in neutrals with blush accents to add a touch of baby girl. We always want to maximise function in a room, so all our bigger purchases are gender neutral and convertible so they can be used when our clients have their second baby.
We left plenty of empty space in the middle of the room for the essential tummy time and block building.
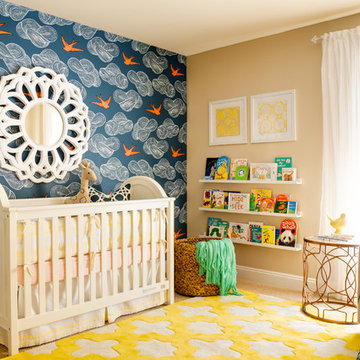
We wanted to create a bright and sweet little nursery for this baby girl. The fun Sparrow wallpaper was the inspiration for the room. Pops of yellow and mint greet make it feel happy and inviting.
John Woodcock Photography
Transitional Nursery Design Ideas
1
