Transitional Open Concept Home Theatre Design Photos
Refine by:
Budget
Sort by:Popular Today
1 - 20 of 685 photos
Item 1 of 3
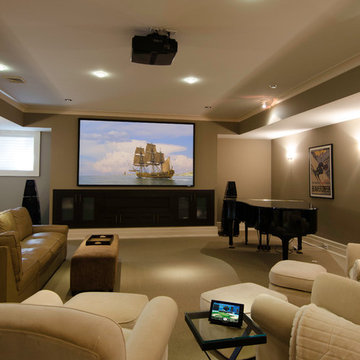
Crestron TSW-750 controlling an existing Meridian audio system.
Inspiration for a large transitional open concept home theatre in Detroit with beige walls, carpet, a projector screen and beige floor.
Inspiration for a large transitional open concept home theatre in Detroit with beige walls, carpet, a projector screen and beige floor.
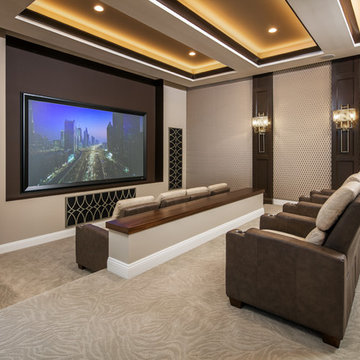
Large transitional open concept home theatre in Omaha with carpet, beige walls, a projector screen and beige floor.
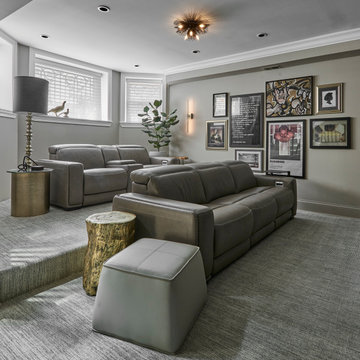
This Lincoln Park home was beautifully updated and completed with designer finishes to better suit the client’s aesthetic and highlight the space to its fullest potential. We focused on the gathering spaces to create a visually impactful and upscale design. We customized the built-ins and fireplace in the living room which catch your attention when entering the home. The downstairs was transformed into a movie room with a custom dry bar, updated lighting, and a gallery wall that boasts personality and style.
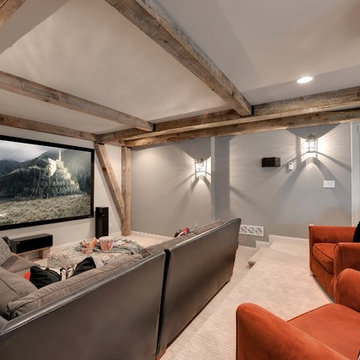
Photos by Spacecrafting
House built by Divine Custom Homes
Design ideas for a large transitional open concept home theatre in Minneapolis with grey walls, carpet and a projector screen.
Design ideas for a large transitional open concept home theatre in Minneapolis with grey walls, carpet and a projector screen.
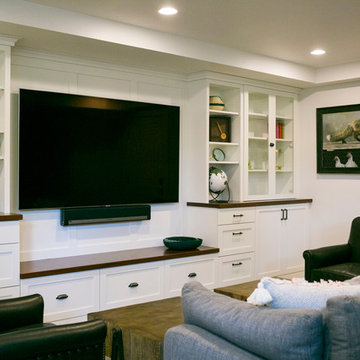
Woodharbor Custom Cabinetry
Mid-sized transitional open concept home theatre in Miami with a wall-mounted tv and white walls.
Mid-sized transitional open concept home theatre in Miami with a wall-mounted tv and white walls.
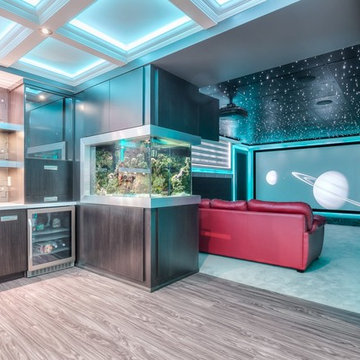
Photo via Anthony Rego
Staged by Staging2Sell your Home Inc.
Expansive transitional open concept home theatre in Toronto with black walls, carpet and a projector screen.
Expansive transitional open concept home theatre in Toronto with black walls, carpet and a projector screen.
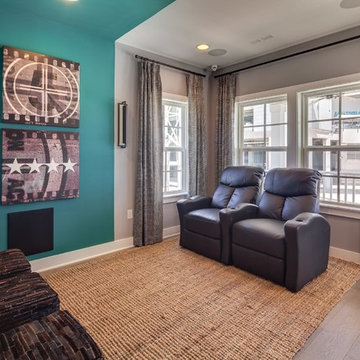
Inspiration for a mid-sized transitional open concept home theatre in Jacksonville with a wall-mounted tv, multi-coloured walls and light hardwood floors.
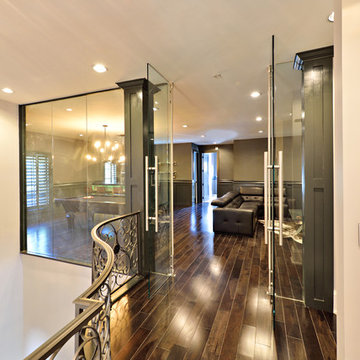
The remodel of this home included changes to almost every interior space as well as some exterior portions of the home. We worked closely with the homeowner to totally transform the home from a dated traditional look to a more contemporary, open design. This involved the removal of interior walls and adding lots of glass to maximize natural light and views to the exterior. The entry door was emphasized to be more visible from the street. The kitchen was completely redesigned with taller cabinets and more neutral tones for a brighter look. The lofted "Club Room" is a major feature of the home, accommodating a billiards table, movie projector and full wet bar. All of the bathrooms in the home were remodeled as well. Updates also included adding a covered lanai, outdoor kitchen, and living area to the back of the home.
Photo taken by Alex Andreakos of Design Styles Architecture
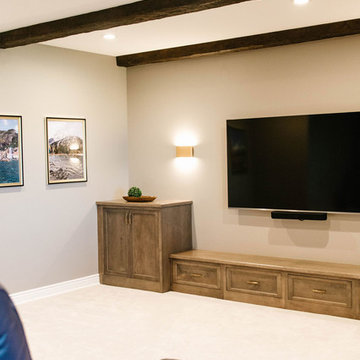
Inspiration for a mid-sized transitional open concept home theatre in Omaha with beige walls, carpet, a wall-mounted tv and beige floor.
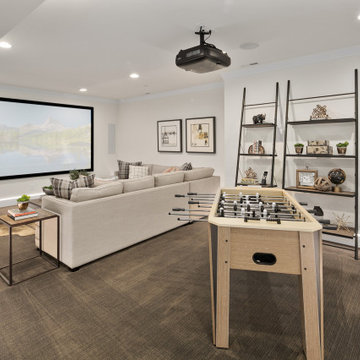
Media room with 100+ in projector screen
Inspiration for a large transitional open concept home theatre in Seattle with white walls, carpet, a projector screen and grey floor.
Inspiration for a large transitional open concept home theatre in Seattle with white walls, carpet, a projector screen and grey floor.
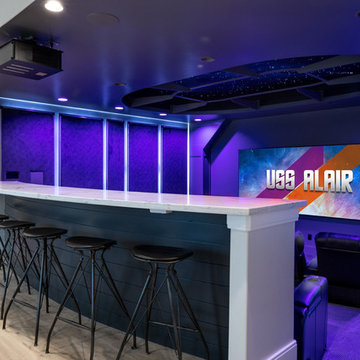
Brad Montgomery
Design ideas for a large transitional open concept home theatre in Salt Lake City with grey walls, carpet, a projector screen and black floor.
Design ideas for a large transitional open concept home theatre in Salt Lake City with grey walls, carpet, a projector screen and black floor.
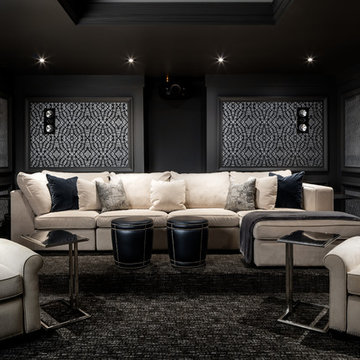
Brandon Barre
Design ideas for a large transitional open concept home theatre in Toronto with grey walls, carpet and a built-in media wall.
Design ideas for a large transitional open concept home theatre in Toronto with grey walls, carpet and a built-in media wall.
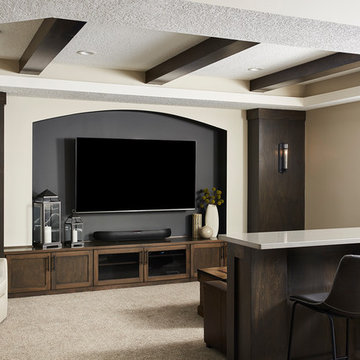
Design ideas for a mid-sized transitional open concept home theatre in Minneapolis with grey walls, carpet, a wall-mounted tv and beige floor.
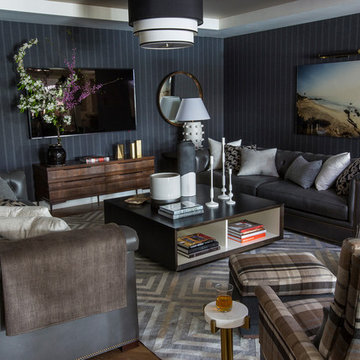
As part of the extensive, whole house remodel, the home theater was opened up to the rest of the lower level. Adjacent to the billiards area, the dark and masculine space features menswear-inspired touches like pinstriped gray wool wallcovering, tufted leather chesterfields, and plaid upholstered mid-century style arm chairs. The custom, two-tone cocktail table anchors the seating arrangement and sits on a geometric hair-on-hide rug.
Heidi Zeiger
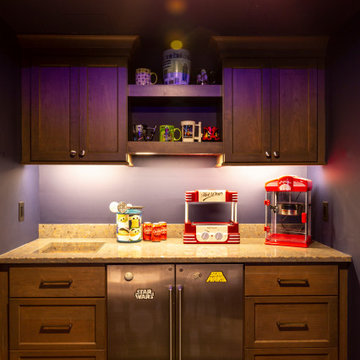
A Star Wars themed movie theater for a super fan! This theater has everything you need to sit back & relax; reclining seats, a concession stand with beverage fridge, a powder room and bar seating!
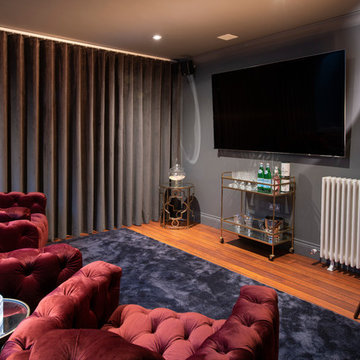
Inspiration for a large transitional open concept home theatre in Kent with grey walls, medium hardwood floors, a wall-mounted tv and brown floor.
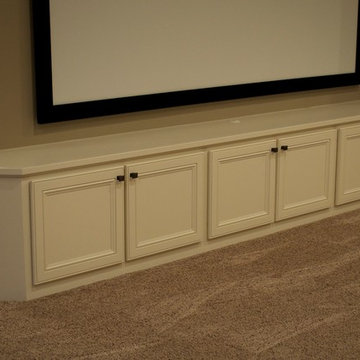
Custom built-in to hold theater equipment; fabric door for speaker
Design ideas for a transitional open concept home theatre in Indianapolis with beige walls, carpet and a projector screen.
Design ideas for a transitional open concept home theatre in Indianapolis with beige walls, carpet and a projector screen.
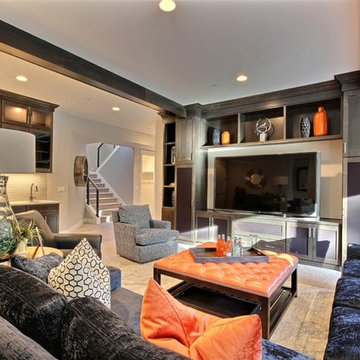
The Ascension - Super Ranch on Acreage in Ridgefield Washington by Cascade West Development Inc.
Downstairs 3 bedrooms, including a princess suite, plus a full bathroom and an oversized game room can be found. The hearty Game Room is crafted with a massive entertainment center built-in to accommodate a large flat-screen T.V along with various electronics and gaming systems. The large Game Room also features a wet bar to complete the space and facilitate cleanliness and togetherness. At the opposite end of the Game Room is a floor-to-ceiling accordion door that allows you to remove the boundaries between The Ascension and it’s surroundings. Once open, the fun can flow freely from the home.
Cascade West Facebook: https://goo.gl/MCD2U1
Cascade West Website: https://goo.gl/XHm7Un
These photos, like many of ours, were taken by the good people of ExposioHDR - Portland, Or
Exposio Facebook: https://goo.gl/SpSvyo
Exposio Website: https://goo.gl/Cbm8Ya
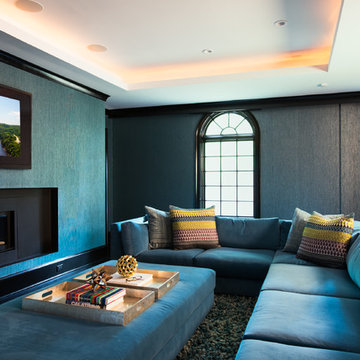
© Lisa Russman Photography
www.lisarussman.com
Large transitional open concept home theatre in New York with carpet, a built-in media wall, blue walls and multi-coloured floor.
Large transitional open concept home theatre in New York with carpet, a built-in media wall, blue walls and multi-coloured floor.
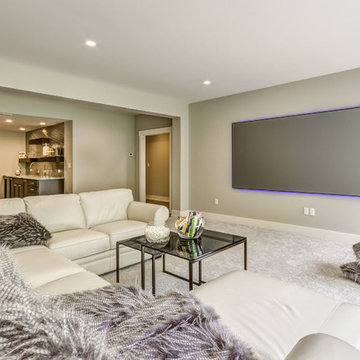
Design ideas for a transitional open concept home theatre in Other with grey walls, carpet, a projector screen and grey floor.
Transitional Open Concept Home Theatre Design Photos
1