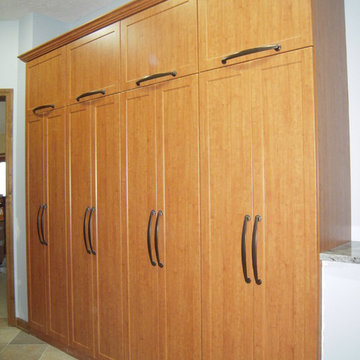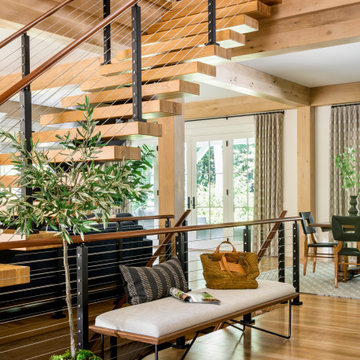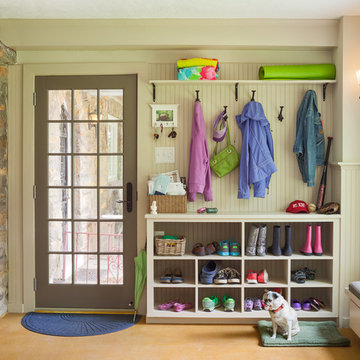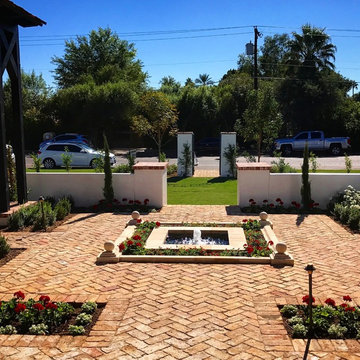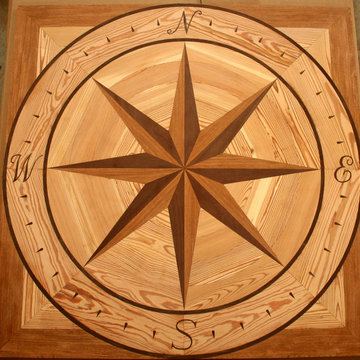Transitional Orange Entryway Design Ideas
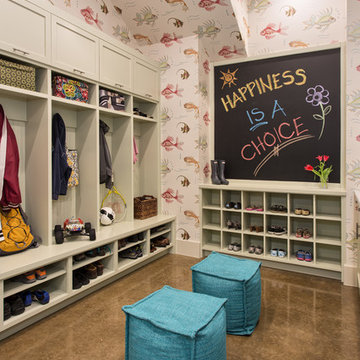
Photography by Ann Hiner
Photo of a mid-sized transitional mudroom in Austin with concrete floors and multi-coloured walls.
Photo of a mid-sized transitional mudroom in Austin with concrete floors and multi-coloured walls.
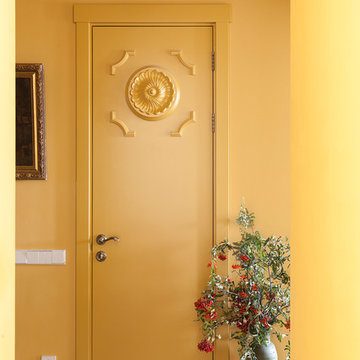
Юрий Гришко
Photo of a small transitional entry hall in Moscow with yellow walls, marble floors and brown floor.
Photo of a small transitional entry hall in Moscow with yellow walls, marble floors and brown floor.
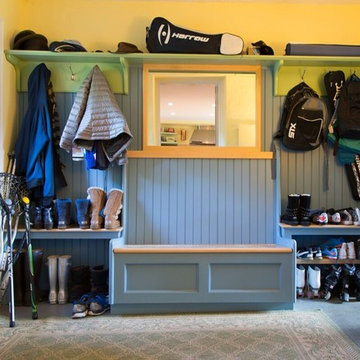
Photo of a mid-sized transitional mudroom in Philadelphia with yellow walls, concrete floors, a single front door and a white front door.
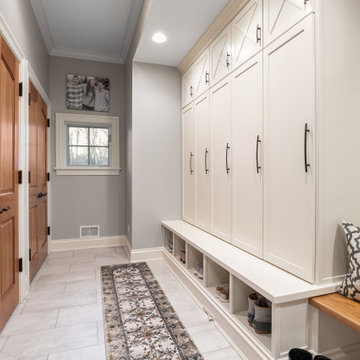
This is an example of a transitional mudroom in Grand Rapids with grey walls and grey floor.
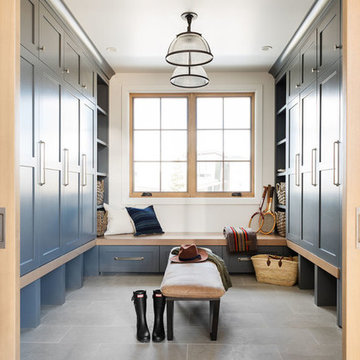
Design ideas for a large transitional mudroom in Salt Lake City with white walls and a medium wood front door.
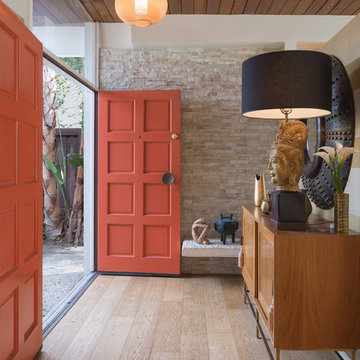
©Teague Hunziker
Design ideas for a mid-sized transitional front door in Los Angeles with ceramic floors, a double front door, a red front door, brown floor and beige walls.
Design ideas for a mid-sized transitional front door in Los Angeles with ceramic floors, a double front door, a red front door, brown floor and beige walls.
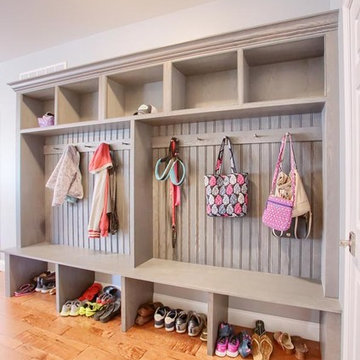
Mudroom Cabinets were custom designed by Jessica McAllister of Kountry Kraft for a transitional style entryway in Sinking Spring, Pennsylvania. The cabinets are crafted in Penn Line style out of Red Oak wood and finished in Gray Wolf 25° stain color. Across the top and bottom of the cabinets are storage units for hats, gloves and shoes. Antique pewter hooks from Top Knobs provide the perfect place to hang coats and bags. This mudroom cabinet system also includes a bench for sitting while putting on your shoes. Mudroom cabinets help keep clutter the kitchen and living areas clean because they create a dedicated space for the items that are typically taken off and put on when entering or exiting the house.
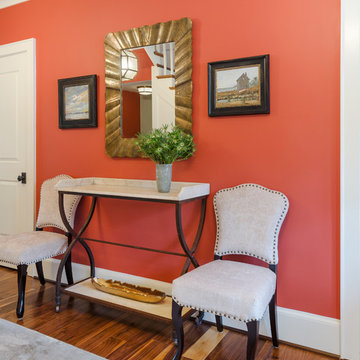
Large transitional foyer in DC Metro with red walls, medium hardwood floors, a single front door, a medium wood front door and brown floor.
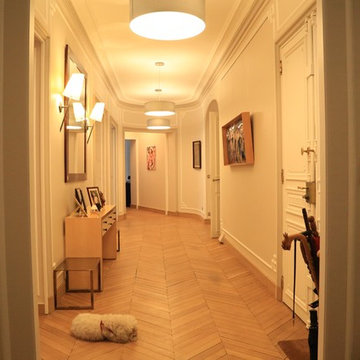
Expansive transitional foyer in Paris with grey walls, light hardwood floors, a double front door and a white front door.
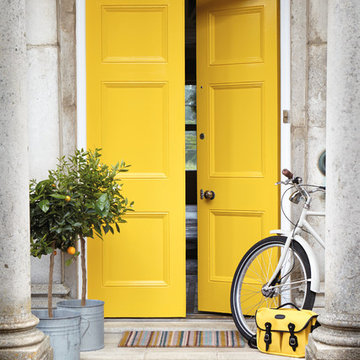
Little Greene
Photo of a transitional front door in Belfast with a double front door and a yellow front door.
Photo of a transitional front door in Belfast with a double front door and a yellow front door.
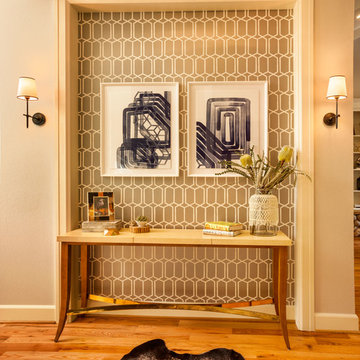
Inspiration for a large transitional foyer in Portland with beige walls, medium hardwood floors and a single front door.
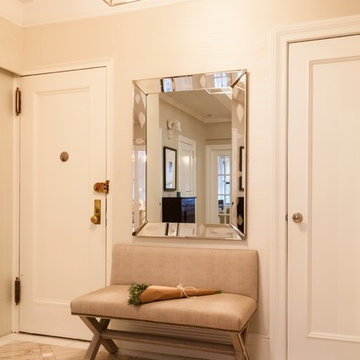
Grasscloth wallpaper with a slight shimmer was added to the walls. An antique art deco mirror was hung a bove the bench by the front door. Metallic tea paper was added to the ceiling and I found the perfect lantern pendant. The room looks so polished and is a great first impression of the home.
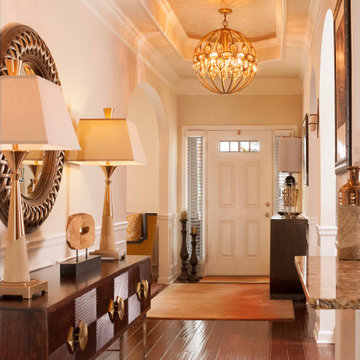
Ceilings with Detail describe this lovely entry. Every area of this long entry was designed with details and personal style for our clients.
Design ideas for a mid-sized transitional entry hall in Miami with beige walls and a single front door.
Design ideas for a mid-sized transitional entry hall in Miami with beige walls and a single front door.
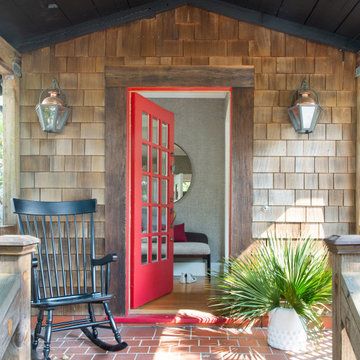
This lovely craftsman style home provided the perfect blank slate for us to elevate with our clients' personalities. On the "must haves" list was add color, make it approachable and cozy, and keep the sunshine pouring in. The front rooms open to each other, so creating a flow connecting the spaces was important - however, giving each space its own twist was priority.
We selected a bold red paint on the exterior of the front door and a classic, chevron-patterned, textured grasscloth for the Entry to set the stage. Lighting and furnishings were layered in for added pops of color and functionality.
The Living Room furnishings were selected to maximize seating and relaxation. We delivered on color with the addition of an uber comfy, lime green swivel chair and placed it bordering the Living Room and Dining Room so one could join both conversations. The Dining Room walls were painted a moody blue to create a backdrop for chic dinner parties and record listening sessions. Reupholstered vintage dining chairs brought their own stories to the table while a custom made buffet stores oodles of board games and records. Custom window treatments in both spaces added the necessary privacy while allowing the sun to shine through and create the perfect sunny spots for their sweet dog to nap. Adding in artwork provided the fun punctuations in these two areas.
When my client mentioned that she loves to sit out on the deck with a cup of tea and listen to the birds sing, my first thought was - let's have them join you inside! We reimagined the Breakfast Nook seating and created a custom banquette to perch on amongst the sweetest bird themed wallpaper. The Breakfast Nook's color palette of olive green and saturated orange paired with the lovely natural light is calming and perfectly reflective of our client's disposition.
Transitional Orange Entryway Design Ideas
1

