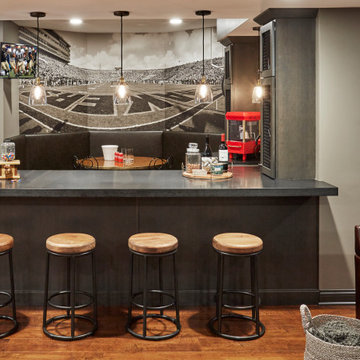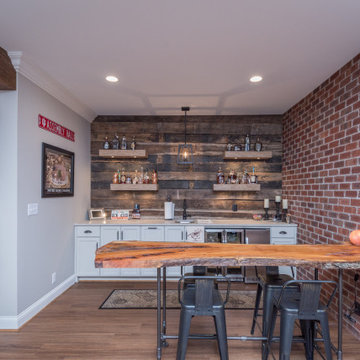Transitional Orange Home Bar Design Ideas
Refine by:
Budget
Sort by:Popular Today
1 - 20 of 201 photos
Item 1 of 3

A perfect basement bar nook in a rustic alder with a warm brown tile mosaic and warm gray wall
Photo of a small transitional single-wall home bar in Chicago with shaker cabinets, medium wood cabinets, quartz benchtops, brown splashback, mosaic tile splashback and white benchtop.
Photo of a small transitional single-wall home bar in Chicago with shaker cabinets, medium wood cabinets, quartz benchtops, brown splashback, mosaic tile splashback and white benchtop.
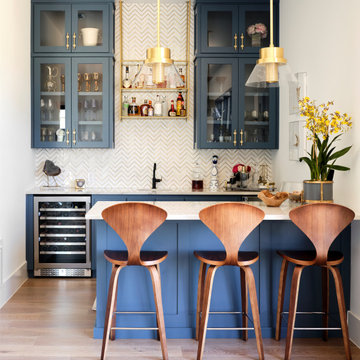
Copyright Matthew Niemann Photography
Design ideas for a transitional home bar in Other.
Design ideas for a transitional home bar in Other.

A bar was built in to the side of this family room to showcase the homeowner's Bourbon collection. Reclaimed wood was used to add texture to the wall and the same wood was used to create the custom shelves. A bar sink and paneled beverage center provide the functionality the room needs. The paneling on the other walls are all original to the home.
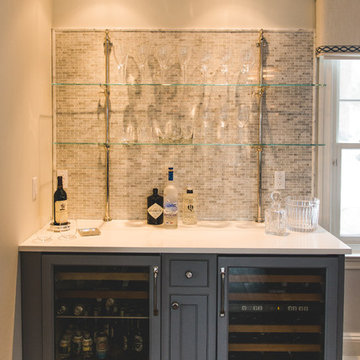
Photo of a small transitional single-wall wet bar in New York with no sink, recessed-panel cabinets, grey cabinets, solid surface benchtops, grey splashback, mosaic tile splashback and dark hardwood floors.
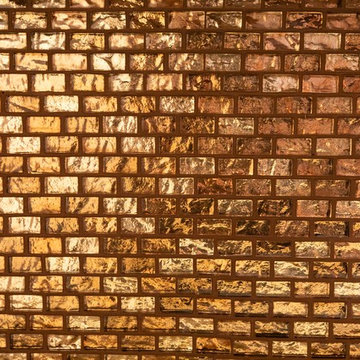
Poulin Design Center
Small transitional single-wall wet bar in Albuquerque with an undermount sink, shaker cabinets, medium wood cabinets, quartz benchtops, brown splashback, ceramic splashback, porcelain floors, multi-coloured floor and beige benchtop.
Small transitional single-wall wet bar in Albuquerque with an undermount sink, shaker cabinets, medium wood cabinets, quartz benchtops, brown splashback, ceramic splashback, porcelain floors, multi-coloured floor and beige benchtop.
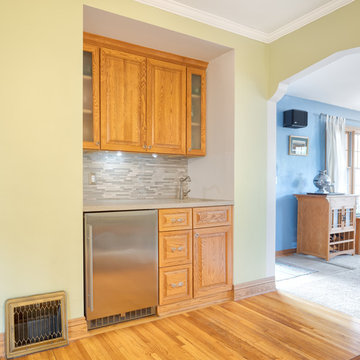
Taking good care of this home and taking time to customize it to their family, the owners have completed four remodel projects with Castle.
The 2nd floor addition was completed in 2006, which expanded the home in back, where there was previously only a 1st floor porch. Now, after this remodel, the sunroom is open to the rest of the home and can be used in all four seasons.
On the 2nd floor, the home’s footprint greatly expanded from a tight attic space into 4 bedrooms and 1 bathroom.
The kitchen remodel, which took place in 2013, reworked the floorplan in small, but dramatic ways.
The doorway between the kitchen and front entry was widened and moved to allow for better flow, more countertop space, and a continuous wall for appliances to be more accessible. A more functional kitchen now offers ample workspace and cabinet storage, along with a built-in breakfast nook countertop.
All new stainless steel LG and Bosch appliances were ordered from Warners’ Stellian.
Another remodel in 2016 converted a closet into a wet bar allows for better hosting in the dining room.
In 2018, after this family had already added a 2nd story addition, remodeled their kitchen, and converted the dining room closet into a wet bar, they decided it was time to remodel their basement.
Finishing a portion of the basement to make a living room and giving the home an additional bathroom allows for the family and guests to have more personal space. With every project, solid oak woodwork has been installed, classic countertops and traditional tile selected, and glass knobs used.
Where the finished basement area meets the utility room, Castle designed a barn door, so the cat will never be locked out of its litter box.
The 3/4 bathroom is spacious and bright. The new shower floor features a unique pebble mosaic tile from Ceramic Tileworks. Bathroom sconces from Creative Lighting add a contemporary touch.
Overall, this home is suited not only to the home’s original character; it is also suited to house the owners’ family for a lifetime.
This home will be featured on the 2019 Castle Home Tour, September 28 – 29th. Showcased projects include their kitchen, wet bar, and basement. Not on tour is a second-floor addition including a master suite.
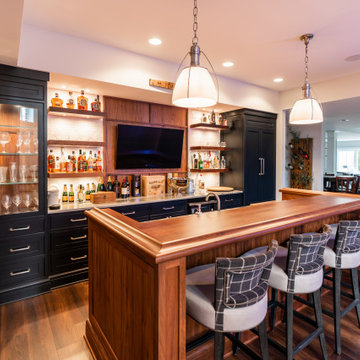
Design ideas for a large transitional u-shaped seated home bar in Cleveland with an undermount sink, flat-panel cabinets, medium wood cabinets, marble benchtops, white splashback, ceramic splashback, medium hardwood floors, brown floor and white benchtop.
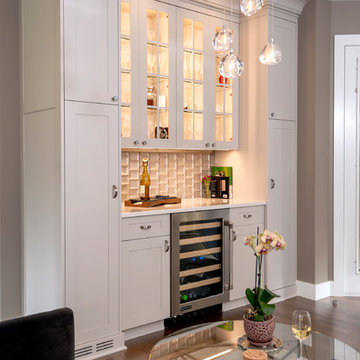
Photo of a transitional single-wall home bar in Other with no sink, glass-front cabinets, beige cabinets, dark hardwood floors and white benchtop.

This stadium liquor cabinet keeps bottles tucked away in the butler's pantry.
This is an example of a large transitional galley wet bar in Portland with a drop-in sink, shaker cabinets, grey cabinets, quartzite benchtops, white splashback, ceramic splashback, dark hardwood floors, brown floor and blue benchtop.
This is an example of a large transitional galley wet bar in Portland with a drop-in sink, shaker cabinets, grey cabinets, quartzite benchtops, white splashback, ceramic splashback, dark hardwood floors, brown floor and blue benchtop.
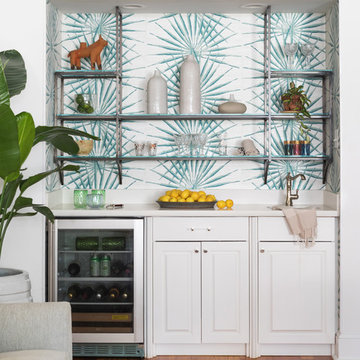
This is an example of a transitional single-wall wet bar in New Orleans with an undermount sink, raised-panel cabinets, white cabinets, multi-coloured splashback, medium hardwood floors and white benchtop.
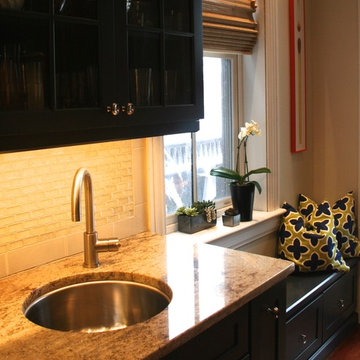
Design ideas for a mid-sized transitional single-wall wet bar in Philadelphia with an undermount sink, glass-front cabinets, black cabinets, granite benchtops, beige splashback, glass tile splashback, dark hardwood floors, brown floor and grey benchtop.
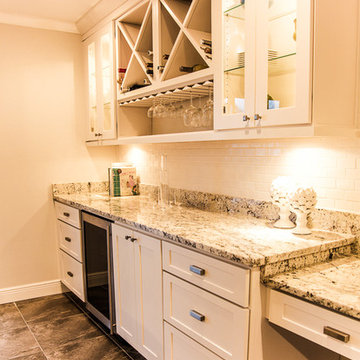
Cabinetry Done by Picture Perfect Kitchen Designs
Photography Done by Rosita Luna
This is an example of a transitional home bar in Tampa.
This is an example of a transitional home bar in Tampa.
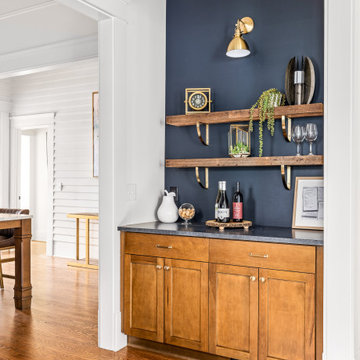
The bar area was originally a part of a walk thru butler pantry that was only old shelving for 40 years so voila!
Inspiration for a transitional home bar in Atlanta.
Inspiration for a transitional home bar in Atlanta.
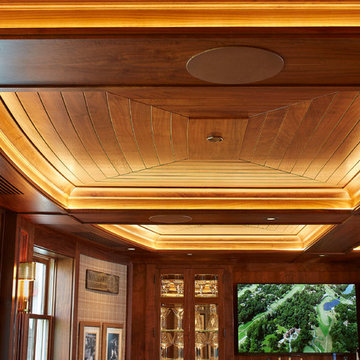
Peter Medilek
Inspiration for a mid-sized transitional l-shaped wet bar in San Francisco with an undermount sink, beaded inset cabinets, dark wood cabinets, copper benchtops, ceramic splashback and dark hardwood floors.
Inspiration for a mid-sized transitional l-shaped wet bar in San Francisco with an undermount sink, beaded inset cabinets, dark wood cabinets, copper benchtops, ceramic splashback and dark hardwood floors.
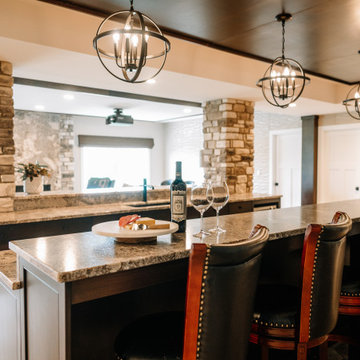
Our clients sought a welcoming remodel for their new home, balancing family and friends, even their cat companions. Durable materials and a neutral design palette ensure comfort, creating a perfect space for everyday living and entertaining.
An inviting entertainment area featuring a spacious home bar with ample seating, illuminated by elegant pendant lights, creates a perfect setting for hosting guests, ensuring a fun and sophisticated atmosphere.
---
Project by Wiles Design Group. Their Cedar Rapids-based design studio serves the entire Midwest, including Iowa City, Dubuque, Davenport, and Waterloo, as well as North Missouri and St. Louis.
For more about Wiles Design Group, see here: https://wilesdesigngroup.com/
To learn more about this project, see here: https://wilesdesigngroup.com/anamosa-iowa-family-home-remodel
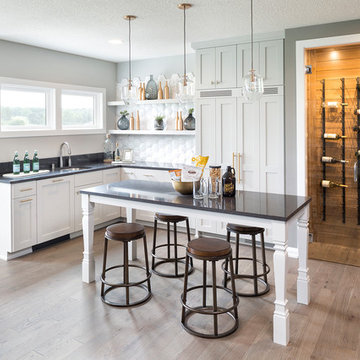
Space Crafting
Inspiration for a transitional l-shaped seated home bar in Minneapolis with an undermount sink, shaker cabinets, white cabinets, white splashback, light hardwood floors and black benchtop.
Inspiration for a transitional l-shaped seated home bar in Minneapolis with an undermount sink, shaker cabinets, white cabinets, white splashback, light hardwood floors and black benchtop.
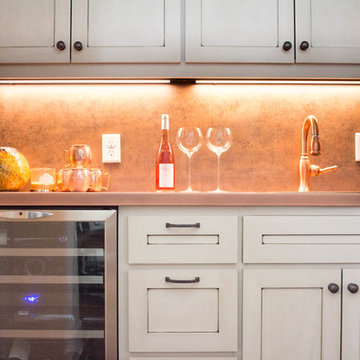
Home bar area with a copper counter, copper vanity sink finishes, and Neolith backsplash.
Photo of a transitional home bar in Austin with white cabinets, copper benchtops and multi-coloured splashback.
Photo of a transitional home bar in Austin with white cabinets, copper benchtops and multi-coloured splashback.
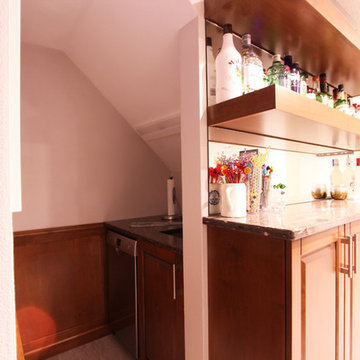
Under the stairs a bar sink and 15" dishwasher was incorporated. The perfect spot for the bartender to mix drinks and to load and unload the dishwasher.
Transitional Orange Home Bar Design Ideas
1
