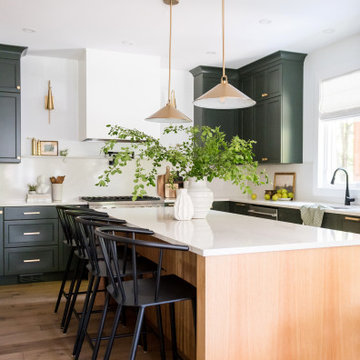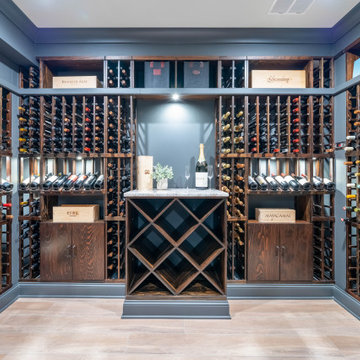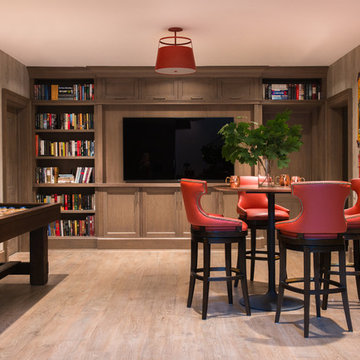19,804 Transitional Orange Home Design Photos
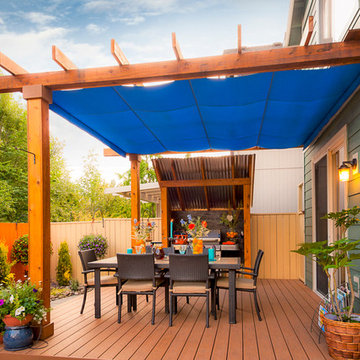
ambiance lighting, Arbors, cedar fencing, decking, outdoor cookstation, outdoor kitchen, outdoor lighting, outdoor living space, outdoor seating, pergolas,
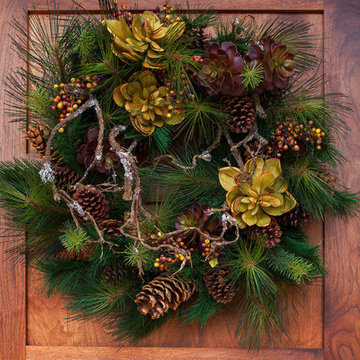
Pine wreaths feature succulents, pine cones, icy branches and berries.
Tre Dunham with Fine Focus Photography
Photo of a transitional exterior in Austin.
Photo of a transitional exterior in Austin.
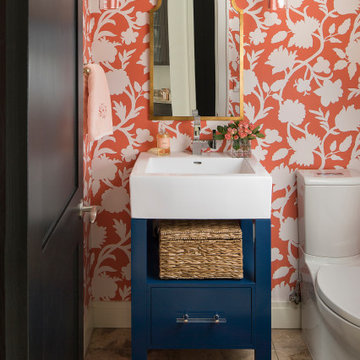
A builder grade basic powder bath got a fresh face with bold coral and white wallpaper. The existing vanity was lacquered in a deep blue and new hardware repeats the gold of the mirror. We replaced the single wall sconce with a pair of glass and brass pendants for balance. A small vintage rug repeats the color palette. A tone on tone monogram towel in peach and coral is the final personal touch.
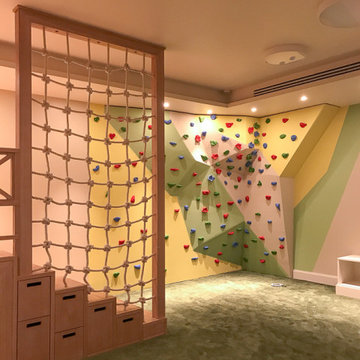
Игровая комната
Design ideas for a mid-sized transitional home climbing wall in Moscow with multi-coloured walls, carpet and green floor.
Design ideas for a mid-sized transitional home climbing wall in Moscow with multi-coloured walls, carpet and green floor.
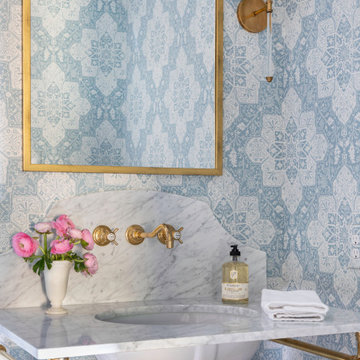
This is an example of a mid-sized transitional 3/4 bathroom in Houston with medium wood cabinets, a freestanding tub, white tile, marble, beige walls, marble floors, an undermount sink, marble benchtops, white floor and white benchtops.
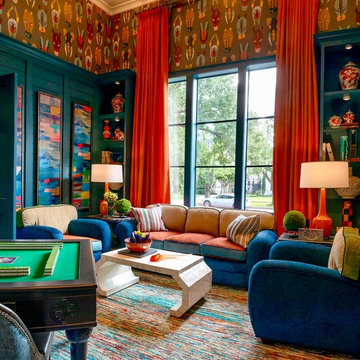
Mahjong Game Room with Wet Bar
Mid-sized transitional family room in Houston with carpet, multi-coloured floor, a home bar and multi-coloured walls.
Mid-sized transitional family room in Houston with carpet, multi-coloured floor, a home bar and multi-coloured walls.
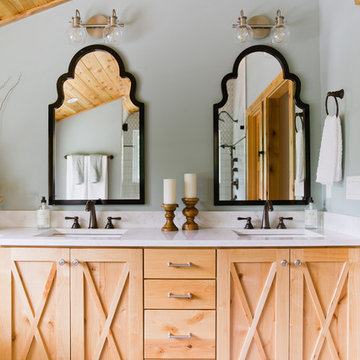
Design ideas for a mid-sized transitional master bathroom in Seattle with an undermount sink, multi-coloured floor, white benchtops, medium wood cabinets, a freestanding tub, an alcove shower, a one-piece toilet, white tile, porcelain tile, green walls, porcelain floors, engineered quartz benchtops, a hinged shower door and recessed-panel cabinets.
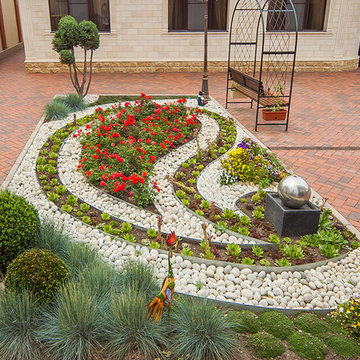
GreenGOLd
This is an example of a transitional backyard full sun formal garden for summer in Other with brick pavers and with flowerbed.
This is an example of a transitional backyard full sun formal garden for summer in Other with brick pavers and with flowerbed.
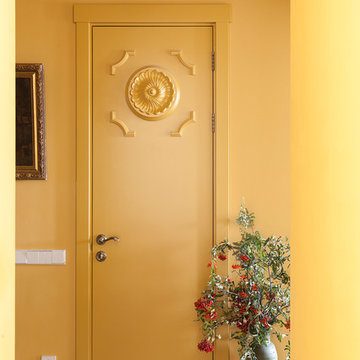
Юрий Гришко
Photo of a small transitional entry hall in Moscow with yellow walls, marble floors and brown floor.
Photo of a small transitional entry hall in Moscow with yellow walls, marble floors and brown floor.
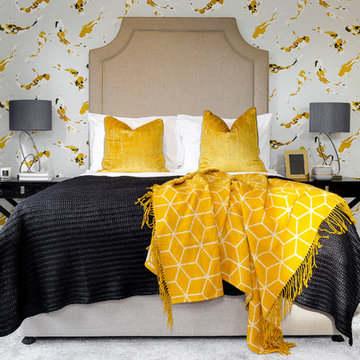
Design ideas for a mid-sized transitional bedroom in London with carpet, grey floor, multi-coloured walls and no fireplace.
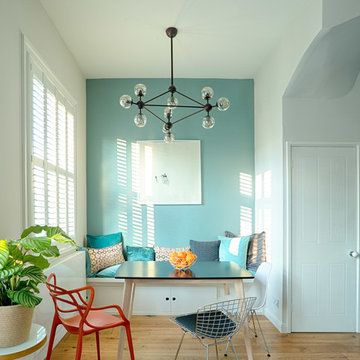
NIck White
Photo of a transitional open plan dining in Hampshire with multi-coloured walls, light hardwood floors and beige floor.
Photo of a transitional open plan dining in Hampshire with multi-coloured walls, light hardwood floors and beige floor.
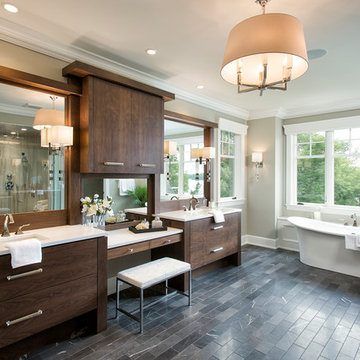
Inspiration for a transitional bathroom in Minneapolis with flat-panel cabinets, medium wood cabinets, a freestanding tub, gray tile and beige walls.
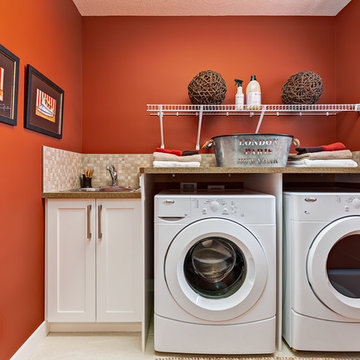
Inspiration for a mid-sized transitional single-wall dedicated laundry room in Calgary with a drop-in sink, shaker cabinets, white cabinets, red walls and a side-by-side washer and dryer.
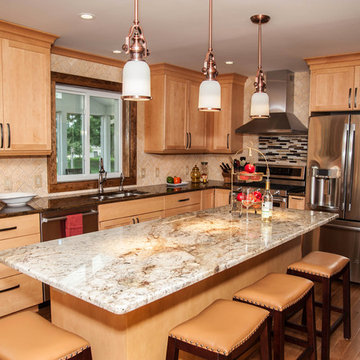
Larry Bailey
This is an example of a mid-sized transitional l-shaped kitchen pantry in New York with a double-bowl sink, shaker cabinets, light wood cabinets, granite benchtops, beige splashback, stone tile splashback, stainless steel appliances, dark hardwood floors and with island.
This is an example of a mid-sized transitional l-shaped kitchen pantry in New York with a double-bowl sink, shaker cabinets, light wood cabinets, granite benchtops, beige splashback, stone tile splashback, stainless steel appliances, dark hardwood floors and with island.
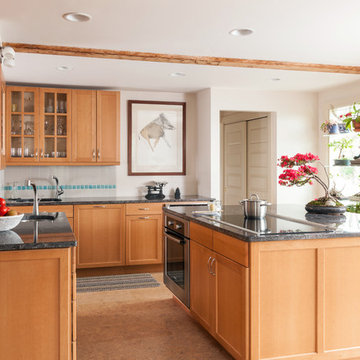
Our clients wanted to remodel their kitchen so that the prep, cooking, clean up and dining areas would blend well and not have too much of a kitchen feel. They asked for a sophisticated look with some classic details and a few contemporary flairs. The result was a reorganized layout (and remodel of the adjacent powder room) that maintained all the beautiful sunlight from their deck windows, but create two separate but complimentary areas for cooking and dining. The refrigerator and pantry are housed in a furniture-like unit creating a hutch-like cabinet that belies its interior with classic styling. Two sinks allow both cooks in the family to work simultaneously. Some glass-fronted cabinets keep the sink wall light and attractive. The recycled glass-tiled detail on the ceramic backsplash brings a hint of color and a reference to the nearby waters. Dan Cutrona Photography
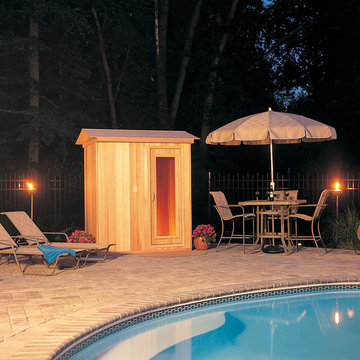
Baltic Leisure offers an outdoor 4' x 6' modular sauna complete with cedar roof package. This sauna comes in prefabricated panels for easy assembly.
Photo of a large transitional patio in Philadelphia with concrete pavers and no cover.
Photo of a large transitional patio in Philadelphia with concrete pavers and no cover.
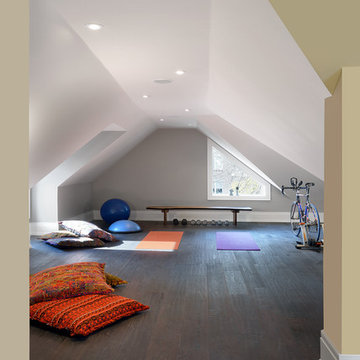
Arnal Photography
Transitional home yoga studio in Toronto with grey walls and dark hardwood floors.
Transitional home yoga studio in Toronto with grey walls and dark hardwood floors.
19,804 Transitional Orange Home Design Photos
6



















