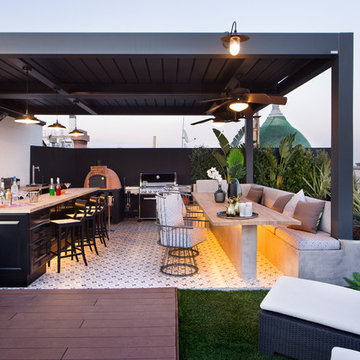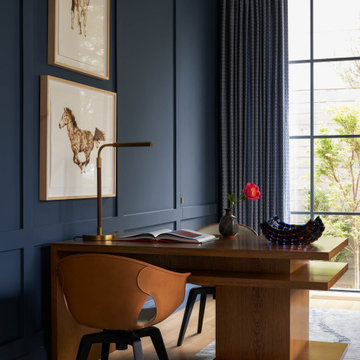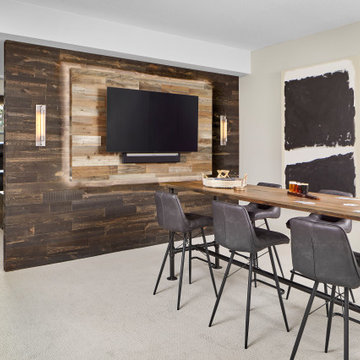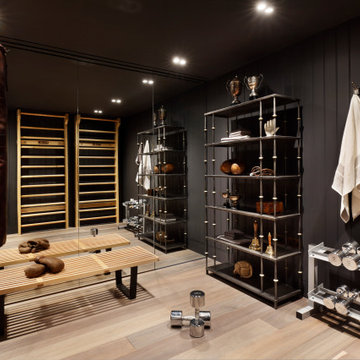19,800 Transitional Orange Home Design Photos
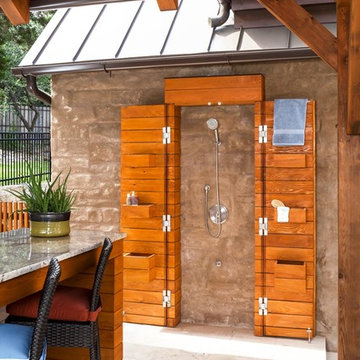
photography by Andrea Calo
Inspiration for an expansive transitional backyard patio in Austin with a pergola and an outdoor shower.
Inspiration for an expansive transitional backyard patio in Austin with a pergola and an outdoor shower.
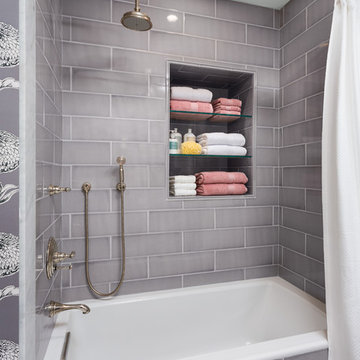
Clark Dugger Photography
Design ideas for a small transitional 3/4 bathroom in Los Angeles with an undermount sink, an alcove tub, a shower/bathtub combo, gray tile, ceramic tile, multi-coloured walls and marble floors.
Design ideas for a small transitional 3/4 bathroom in Los Angeles with an undermount sink, an alcove tub, a shower/bathtub combo, gray tile, ceramic tile, multi-coloured walls and marble floors.
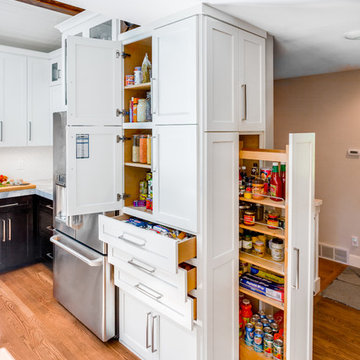
Holland Photography
Inspiration for a transitional kitchen in Seattle with shaker cabinets, white cabinets, stainless steel appliances and medium hardwood floors.
Inspiration for a transitional kitchen in Seattle with shaker cabinets, white cabinets, stainless steel appliances and medium hardwood floors.
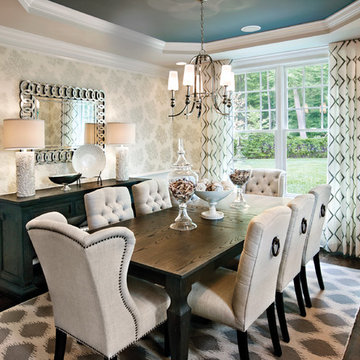
Taylor Photo
This is an example of a transitional dining room in Chicago with beige walls, dark hardwood floors and brown floor.
This is an example of a transitional dining room in Chicago with beige walls, dark hardwood floors and brown floor.
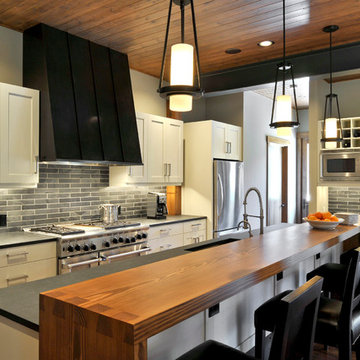
The collaboration between architect and interior designer is seen here. The floor plan and layout are by the architect. Cabinet materials and finishes, lighting, and furnishings are by the interior designer. Detailing of the vent hood and raised counter are a collaboration. The raised counter includes a chase on the far side for power.
Photo: Michael Shopenn

A perfect basement bar nook in a rustic alder with a warm brown tile mosaic and warm gray wall
Photo of a small transitional single-wall home bar in Chicago with shaker cabinets, medium wood cabinets, quartz benchtops, brown splashback, mosaic tile splashback and white benchtop.
Photo of a small transitional single-wall home bar in Chicago with shaker cabinets, medium wood cabinets, quartz benchtops, brown splashback, mosaic tile splashback and white benchtop.

This is an example of a transitional u-shaped kitchen in Essex with a farmhouse sink, shaker cabinets, blue cabinets, a peninsula, grey floor and white benchtop.
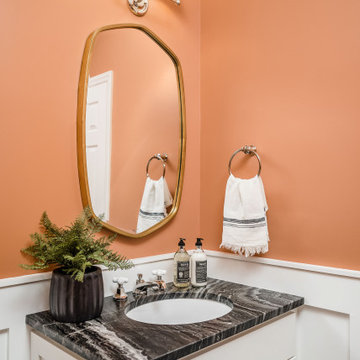
Design ideas for a small transitional powder room in Charlotte with shaker cabinets, white cabinets, orange walls, an undermount sink, marble benchtops, black benchtops, a built-in vanity and decorative wall panelling.
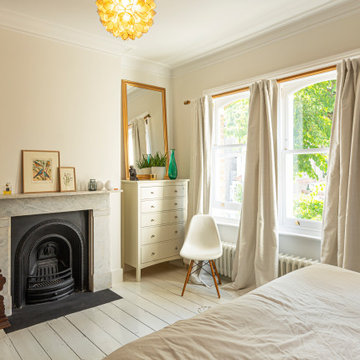
Photo of a transitional bedroom in London with beige walls, painted wood floors, a standard fireplace and white floor.
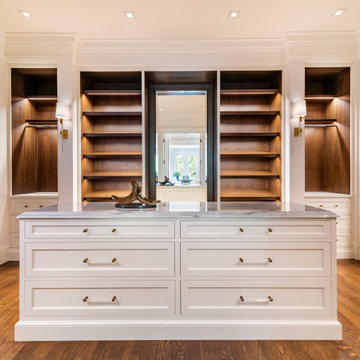
White and dark wood dressing room with burnished brass and crystal cabinet hardware. Spacious island with marble countertops.
Transitional gender-neutral walk-in wardrobe in Boston with recessed-panel cabinets, white cabinets and medium hardwood floors.
Transitional gender-neutral walk-in wardrobe in Boston with recessed-panel cabinets, white cabinets and medium hardwood floors.
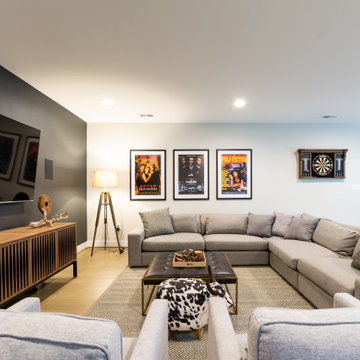
Design ideas for a transitional living room in DC Metro with white walls, medium hardwood floors and brown floor.
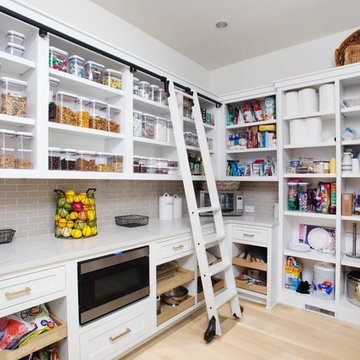
Photo of a transitional u-shaped kitchen pantry in Atlanta with open cabinets, white cabinets, grey splashback, subway tile splashback, light hardwood floors, no island, beige floor and white benchtop.
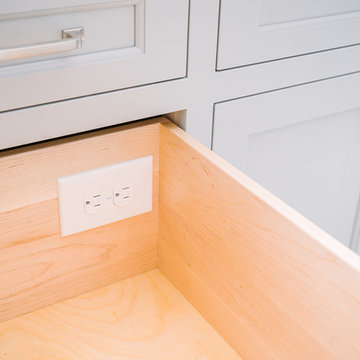
This is an example of a large transitional master bathroom in Cincinnati with recessed-panel cabinets, grey cabinets, a curbless shower, gray tile, marble, white walls, marble floors, an undermount sink, marble benchtops, grey floor, a hinged shower door and grey benchtops.
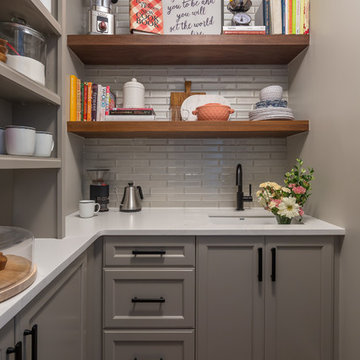
This is an example of a transitional l-shaped kitchen pantry in Raleigh with an undermount sink, recessed-panel cabinets, grey cabinets, grey splashback, glass tile splashback, brown floor, white benchtop and medium hardwood floors.
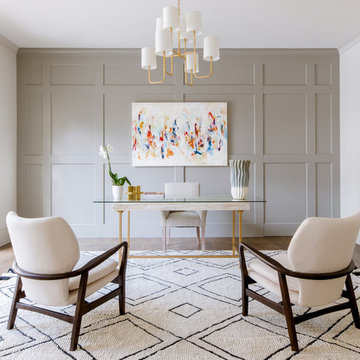
Inspiration for a transitional home office in Dallas with grey walls, medium hardwood floors, a freestanding desk and brown floor.
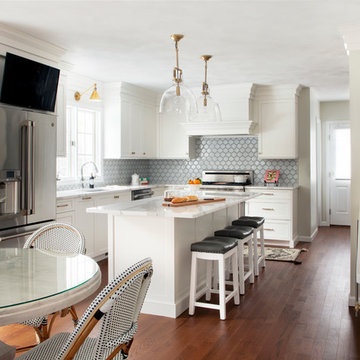
White custom cabinets
Cambria Brittanicca countertops
Photo of a transitional u-shaped eat-in kitchen in Boston with white cabinets, quartz benchtops, blue splashback, porcelain splashback, stainless steel appliances, medium hardwood floors, with island, brown floor, grey benchtop, an undermount sink and shaker cabinets.
Photo of a transitional u-shaped eat-in kitchen in Boston with white cabinets, quartz benchtops, blue splashback, porcelain splashback, stainless steel appliances, medium hardwood floors, with island, brown floor, grey benchtop, an undermount sink and shaker cabinets.
19,800 Transitional Orange Home Design Photos
2



















