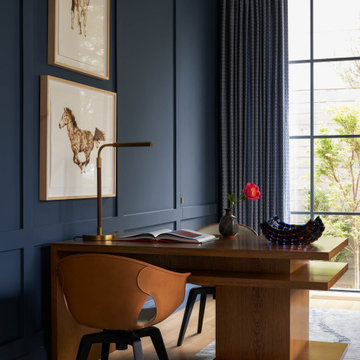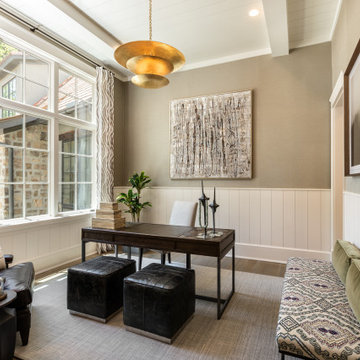Transitional Orange Home Office Design Ideas
Refine by:
Budget
Sort by:Popular Today
1 - 20 of 319 photos
Item 1 of 3
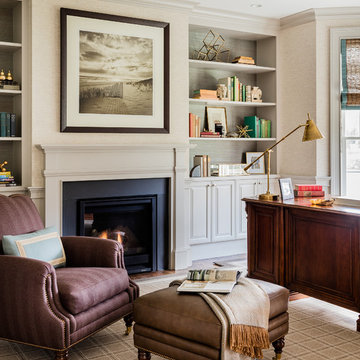
Leblanc Design, LLC
Michael J Lee Photography
Design ideas for a transitional study room in Boston with beige walls, a standard fireplace and a freestanding desk.
Design ideas for a transitional study room in Boston with beige walls, a standard fireplace and a freestanding desk.
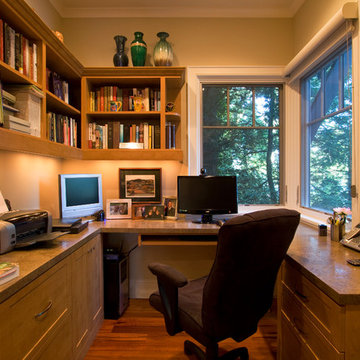
Photos by J. Weiland
Inspiration for a mid-sized transitional study room in Other with beige walls, medium hardwood floors and a built-in desk.
Inspiration for a mid-sized transitional study room in Other with beige walls, medium hardwood floors and a built-in desk.
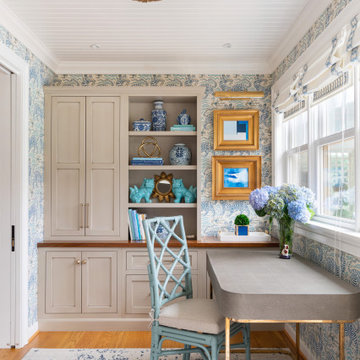
Photo of a transitional home office in Philadelphia with a freestanding desk, wallpaper and wood.
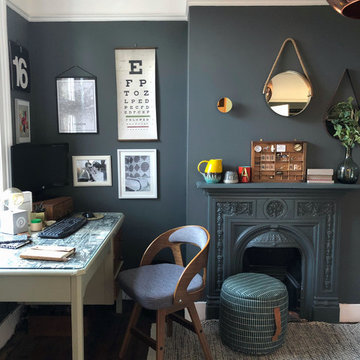
Photo of a mid-sized transitional study room in London with grey walls, dark hardwood floors, a standard fireplace, a metal fireplace surround, a freestanding desk and brown floor.

Interior Design, Custom Furniture Design & Art Curation by Chango & Co.
Photography by Christian Torres
Design ideas for a mid-sized transitional study room in New York with blue walls, dark hardwood floors, a standard fireplace and brown floor.
Design ideas for a mid-sized transitional study room in New York with blue walls, dark hardwood floors, a standard fireplace and brown floor.
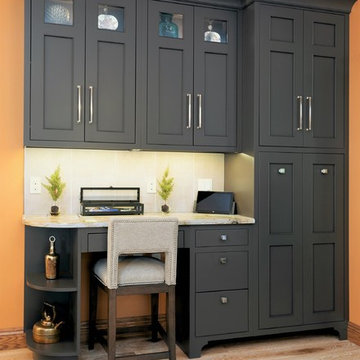
Beautifully customized combination pantry and desk with furniture legs to unify. Inset door construction.
Photo of a mid-sized transitional study room in Other with a built-in desk, light hardwood floors, no fireplace, beige floor and orange walls.
Photo of a mid-sized transitional study room in Other with a built-in desk, light hardwood floors, no fireplace, beige floor and orange walls.
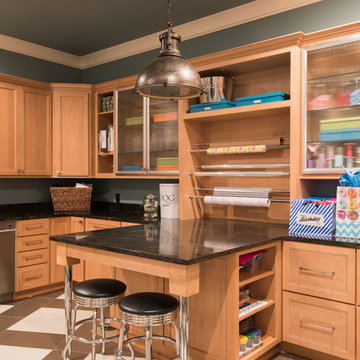
Photo of a mid-sized transitional craft room in Other with green walls and a built-in desk.
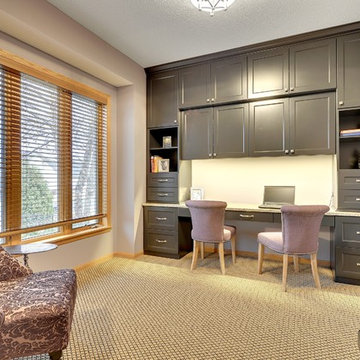
Interior Design by: Sarah Bernardy Design, LLC
Remodel by: Thorson Homes, MN
Custom Cabinet by: Joe Otto Enterprises of Ham Lake.
Photography by: Jesse Angell from Space Crafting Architectural Photography & Video
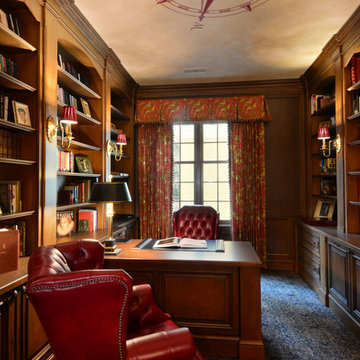
A gorgeous home office adorned in elegant woods and unique patterns and textiles. Red leathers look extremely posh while the blue and white patterned carpet nod to our client's British style. Other details that make this look complete are the patterned window treatments, carefully decorated built-in shelves, and of course, the compass mural on the ceiling.
Designed by Michelle Yorke Interiors who also serves Seattle as well as Seattle's Eastside suburbs from Mercer Island all the way through Cle Elum.
For more about Michelle Yorke, click here: https://michelleyorkedesign.com/
To learn more about this project, click here: https://michelleyorkedesign.com/grand-ridge/
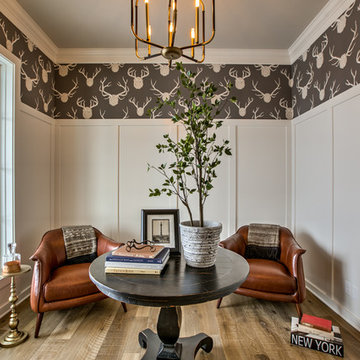
This is an example of a transitional home office in Omaha with light hardwood floors, no fireplace and a freestanding desk.
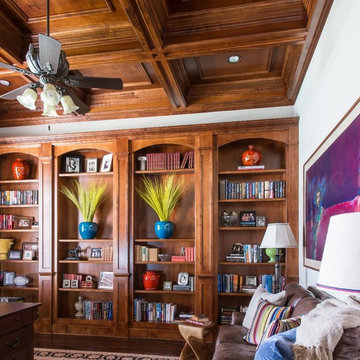
Photos by Michael Hunter.
Mid-sized transitional study room in Dallas with dark hardwood floors, no fireplace, a built-in desk and white walls.
Mid-sized transitional study room in Dallas with dark hardwood floors, no fireplace, a built-in desk and white walls.
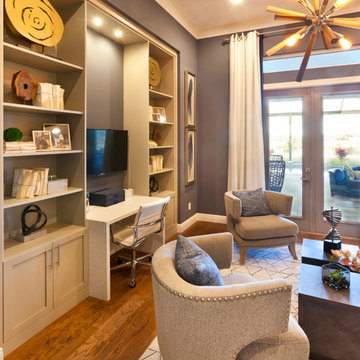
A Distinctly Contemporary West Indies
4 BEDROOMS | 4 BATHS | 3 CAR GARAGE | 3,744 SF
The Milina is one of John Cannon Home’s most contemporary homes to date, featuring a well-balanced floor plan filled with character, color and light. Oversized wood and gold chandeliers add a touch of glamour, accent pieces are in creamy beige and Cerulean blue. Disappearing glass walls transition the great room to the expansive outdoor entertaining spaces. The Milina’s dining room and contemporary kitchen are warm and congenial. Sited on one side of the home, the master suite with outdoor courtroom shower is a sensual
retreat. Gene Pollux Photography
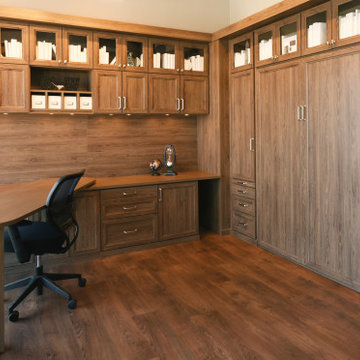
Design ideas for an expansive transitional home office in New York with a library, beige walls, a built-in desk, brown floor and dark hardwood floors.
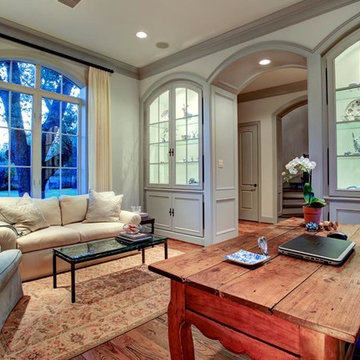
The Client's Study features her extensive Herend collection, displayed behind tall arched doors with antique German glass (used to soften an otherwise large span of clear glass).
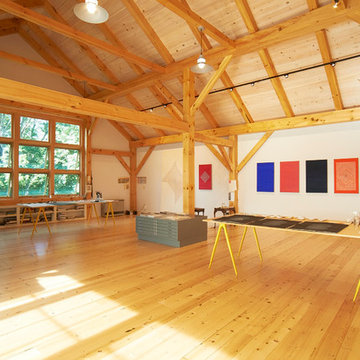
Longleaf Lumber reclaimed spruce flooring in an artist's Yarmouth, Maine home studio.
Design ideas for a transitional home office in Portland Maine.
Design ideas for a transitional home office in Portland Maine.
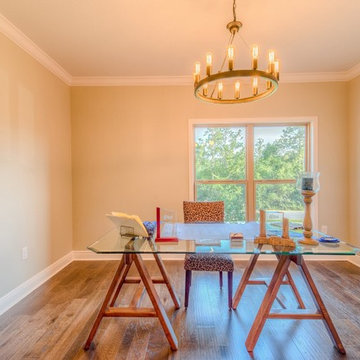
Design ideas for a mid-sized transitional study room in Miami with beige walls, dark hardwood floors, no fireplace and a freestanding desk.
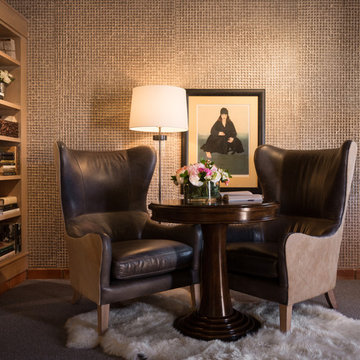
This is an example of a mid-sized transitional study room in Albuquerque with carpet, a freestanding desk and beige walls.
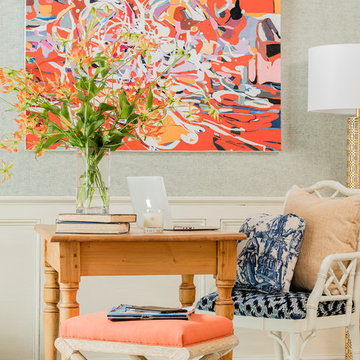
Photo By: Michael J. Lee Photography
Design ideas for a small transitional study room in Boston with blue walls, light hardwood floors, no fireplace, a freestanding desk and brown floor.
Design ideas for a small transitional study room in Boston with blue walls, light hardwood floors, no fireplace, a freestanding desk and brown floor.
Transitional Orange Home Office Design Ideas
1
