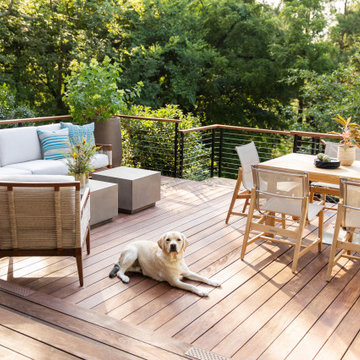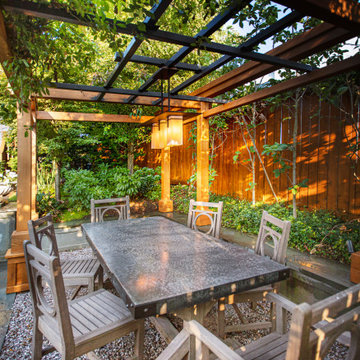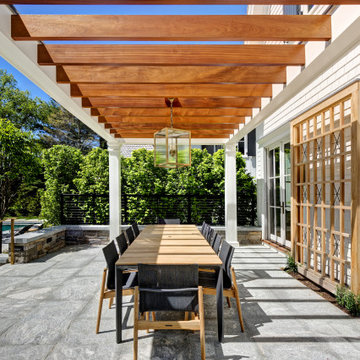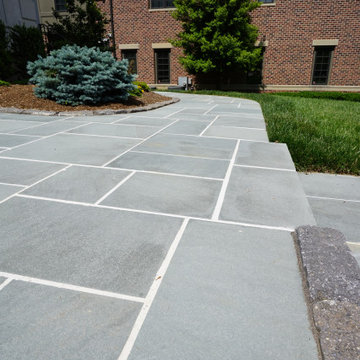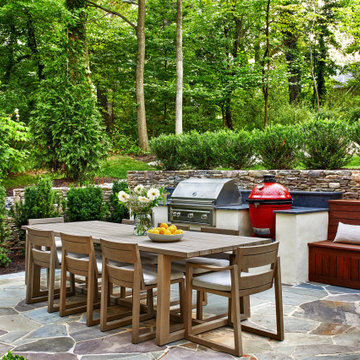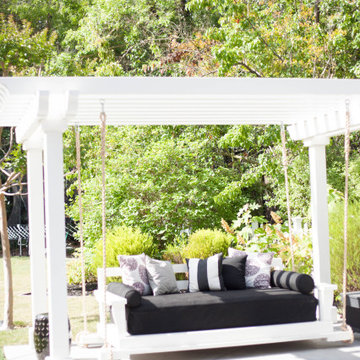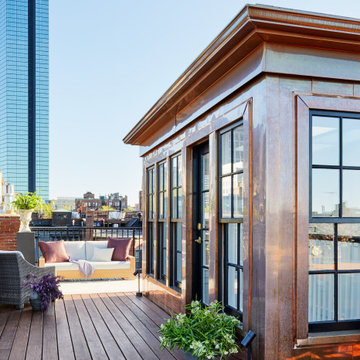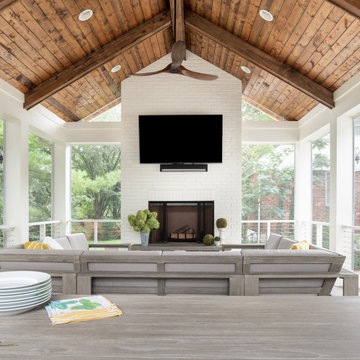
Inspiration for a large transitional backyard verandah in Nashville with with fireplace, decking and a roof extension.
Find the right local pro for your project
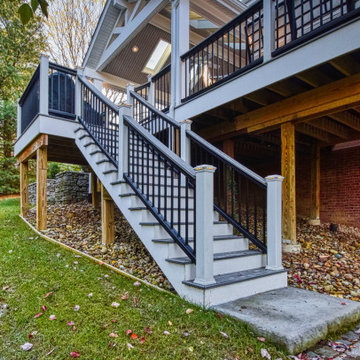
Design ideas for a mid-sized transitional backyard deck in Other with a roof extension.
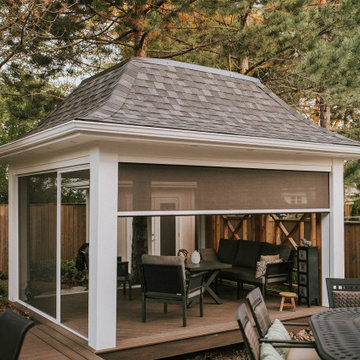
Photo of a mid-sized transitional backyard shaded formal garden in DC Metro with with privacy feature.
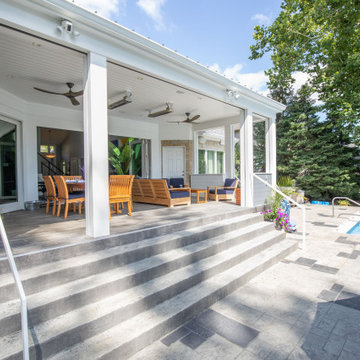
These homeowners are well known to our team as repeat clients and asked us to convert a dated deck overlooking their pool and the lake into an indoor/outdoor living space. A new footer foundation with tile floor was added to withstand the Indiana climate and to create an elegant aesthetic. The existing transom windows were raised and a collapsible glass wall with retractable screens was added to truly bring the outdoor space inside. Overhead heaters and ceiling fans now assist with climate control and a custom TV cabinet was built and installed utilizing motorized retractable hardware to hide the TV when not in use.
As the exterior project was concluding we additionally removed 2 interior walls and french doors to a room to be converted to a game room. We removed a storage space under the stairs leading to the upper floor and installed contemporary stair tread and cable handrail for an updated modern look. The first floor living space is now open and entertainer friendly with uninterrupted flow from inside to outside and is simply stunning.
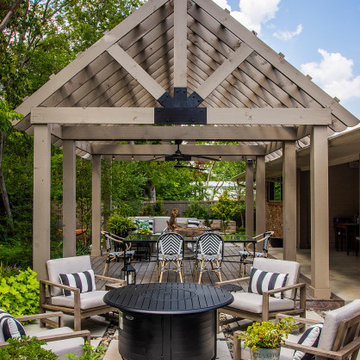
Sardone Construction, Dallas, Texas, 2020 Regional CotY Award Winner, Residential Landscape Design/Outdoor Living Under $100,000
Design ideas for a transitional backyard patio in Dallas with concrete pavers.
Design ideas for a transitional backyard patio in Dallas with concrete pavers.
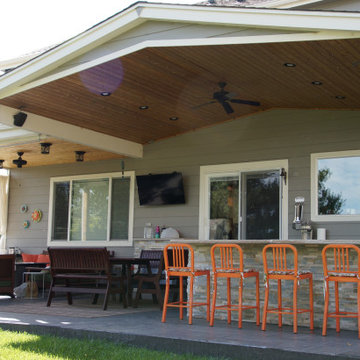
Photo of a mid-sized transitional backyard patio in Denver with an outdoor kitchen, natural stone pavers and a roof extension.
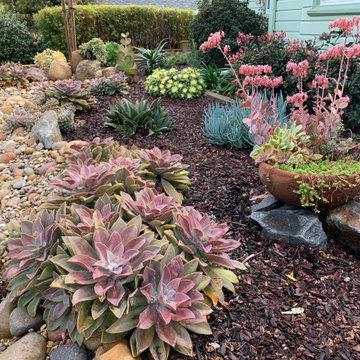
This is an example of a mid-sized and desert look transitional front yard full sun xeriscape for summer in San Diego with river rock.
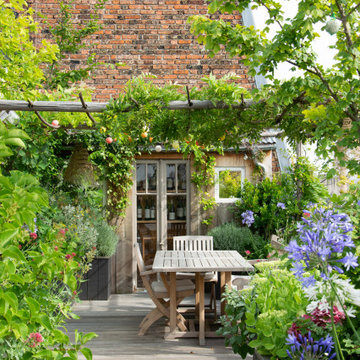
This is an example of a mid-sized transitional backyard deck in Paris with no cover.
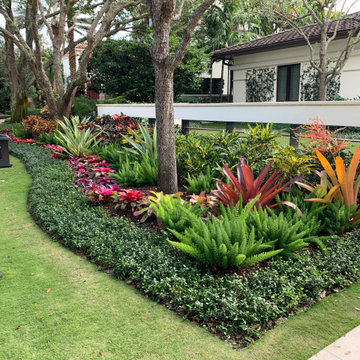
New construction home features low maintenance plants that will thrive in south Florida.
Inspiration for a mid-sized transitional front yard partial sun driveway in Miami with natural stone pavers.
Inspiration for a mid-sized transitional front yard partial sun driveway in Miami with natural stone pavers.
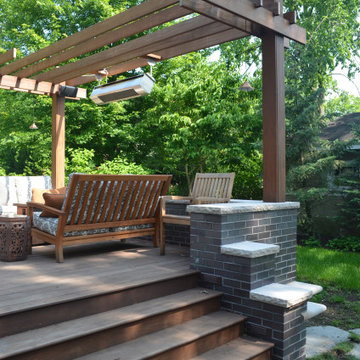
Photo of a mid-sized transitional backyard deck in Chicago with a fire feature and a pergola.
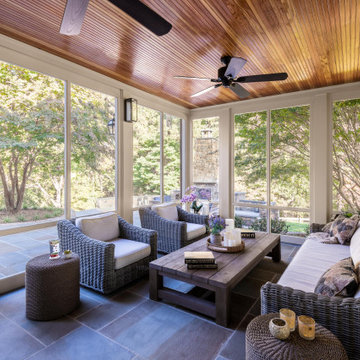
This screened in porch is just off the family room and is a cool place to relax on hot summer days. The porch is the transition space to the outdoor dining space and fireplace.
Photography: Keiana Photography’
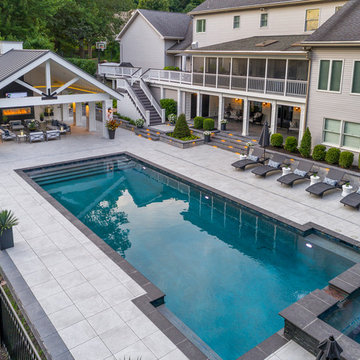
Design ideas for a large transitional backyard rectangular lap pool in Other with a pool house and concrete pavers.
Transitional Outdoor Design Ideas
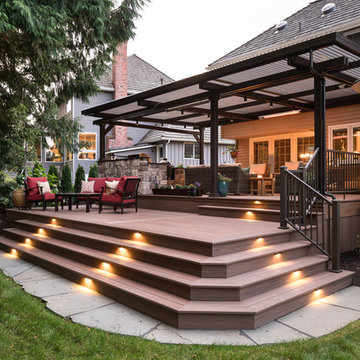
Large transitional backyard deck in Seattle with an outdoor kitchen and a pergola.
7






