Refine by:
Budget
Sort by:Popular Today
1 - 20 of 1,341 photos

Inspiration for a large transitional balcony in Sydney with a roof extension and metal railing.

The Fox family wanted to have plenty of entertainment space in their backyard retreat. We also were able to continue using the landscape lighting to help the steps be visible at night and also give a elegant and modern look to the space.
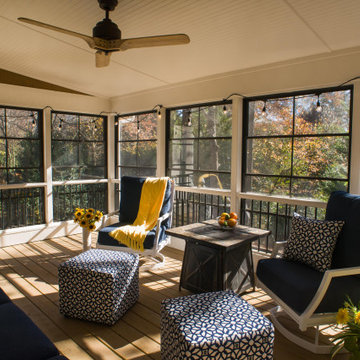
Eze-Breeze back porch designed and built by Atlanta Decking.
Inspiration for a mid-sized transitional screened-in verandah in Atlanta with a roof extension and mixed railing.
Inspiration for a mid-sized transitional screened-in verandah in Atlanta with a roof extension and mixed railing.
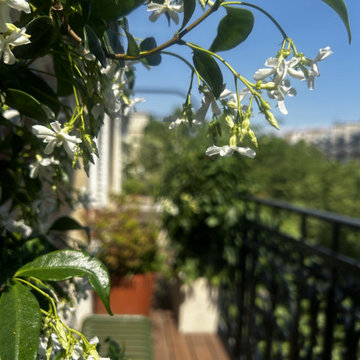
This is an example of an expansive transitional balcony in Paris with metal railing.

2 level Trex deck, outdoor living and dining, zen fire pit, water feature, powder coated patterned steel screens, boulder seating. wood and steel screens, lighting.

Green wall and all plantings designed and installed by Bright Green (brightgreen.co.uk) | Decking by Luxe Projects London | Nillo Grey/Taupe Outdoor rug from Benuta | Copa garden lounge furniture set & Sacha burnt orange garden stool, both from Made.com | 'Regent' raw copper wall lights & Fulbrook rectangular mirror from gardentrading.co.uk
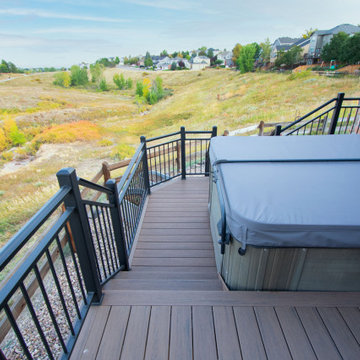
Walk out covered deck with plenty of space and a separate hot tub area. Stone columns, a fire pit, custom wrought iron railing and and landscaping round out this project.
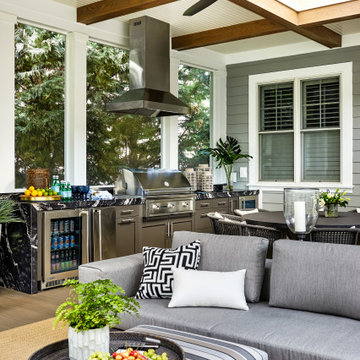
Inspiration for an expansive transitional backyard verandah in DC Metro with an outdoor kitchen and cable railing.
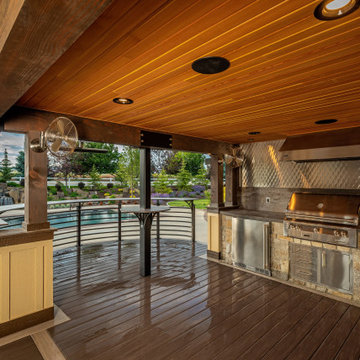
This outdoor bar area provides the perfect space for entertaining. The design details of the kitchen, including the wood and stone, coordinate with the style of the home..
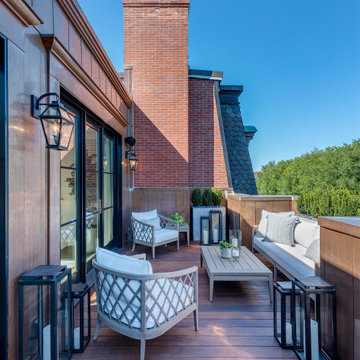
Penthouse terrace with stunning park views, glass and steel doors and windows.
Inspiration for a transitional rooftop and rooftop deck in Boston with metal railing and no cover.
Inspiration for a transitional rooftop and rooftop deck in Boston with metal railing and no cover.

Screened Porch with accordion style doors opening to Kitchen/Dining Room, with seating for 4 and a chat height coffee table with views of Lake Lure, NC.
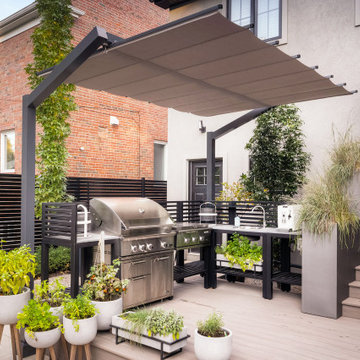
International Landscaping partnered with ShadeFX to provide shade to another beautiful outdoor kitchen in Toronto. A 12’x8’ freestanding canopy in a neutral Sunbrella Cadet Grey fabric was manufactured for the space.

Photo of a mid-sized transitional backyard and first floor deck in Toronto with with skirting, a pergola and wood railing.

Mid-sized transitional backyard and first floor deck in Minneapolis with with privacy feature, a pergola and mixed railing.

This is an example of a transitional backyard verandah in Seattle with with fireplace, a roof extension and metal railing.
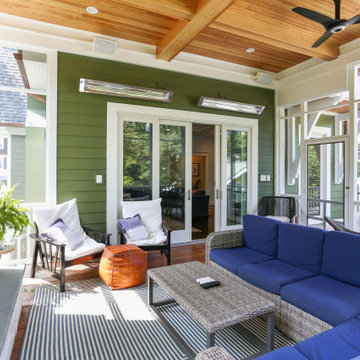
The screen porch has a Fir beam ceiling, Ipe decking, and a flat screen TV mounted over a stone clad gas fireplace.
Photo of a large transitional backyard screened-in verandah in DC Metro with decking, a roof extension and wood railing.
Photo of a large transitional backyard screened-in verandah in DC Metro with decking, a roof extension and wood railing.

Notable decor elements include: Marbella modular sofa from Restoration Hardware, Franco Albini ottoman by Sika, Cast concrete cylinder from Restoration Hardware, Hills fabric pillows by Rebecca Atwood
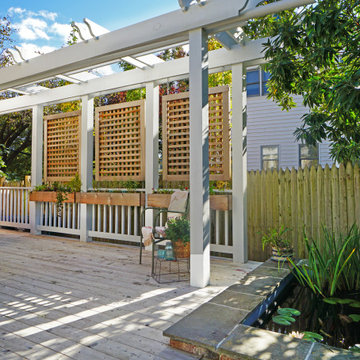
The pergola provides an opportunity for shade and privacy. Another feature of the pergola is that the downspout of the house runs through the pergola in order to drain into this integrated pond. The pond is designed with an overflow that empties into an adjacent rain garden when the water level rises.
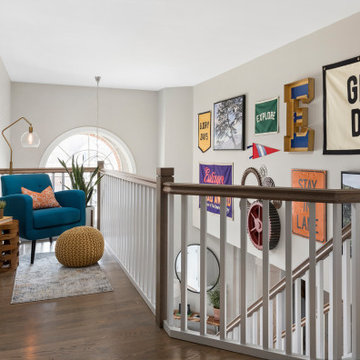
Photography by Picture Perfect House
Design ideas for an expansive transitional balcony in Chicago with wood railing.
Design ideas for an expansive transitional balcony in Chicago with wood railing.
All Railing Materials Transitional Outdoor Design Ideas
1






