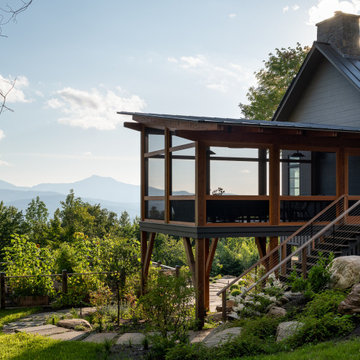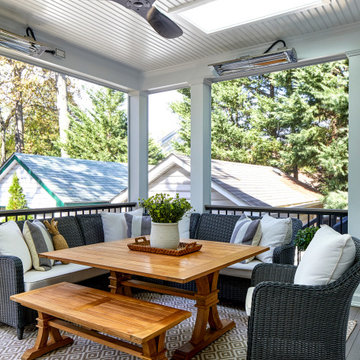Refine by:
Budget
Sort by:Popular Today
1 - 20 of 1,336 photos
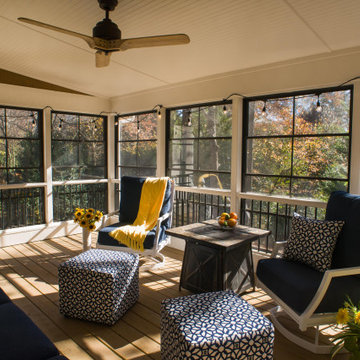
Eze-Breeze back porch designed and built by Atlanta Decking.
Inspiration for a mid-sized transitional screened-in verandah in Atlanta with a roof extension and mixed railing.
Inspiration for a mid-sized transitional screened-in verandah in Atlanta with a roof extension and mixed railing.
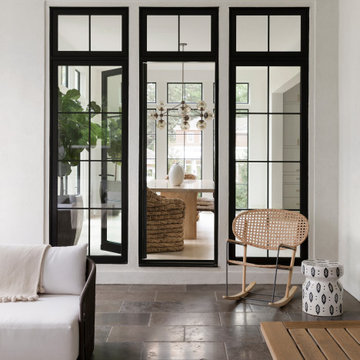
screened porch
Photo of a transitional backyard screened-in verandah in Minneapolis with natural stone pavers and a roof extension.
Photo of a transitional backyard screened-in verandah in Minneapolis with natural stone pavers and a roof extension.
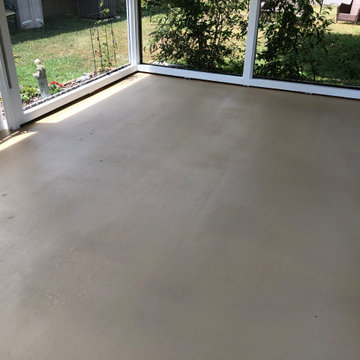
Mid-sized transitional backyard screened-in verandah in Other with a roof extension.
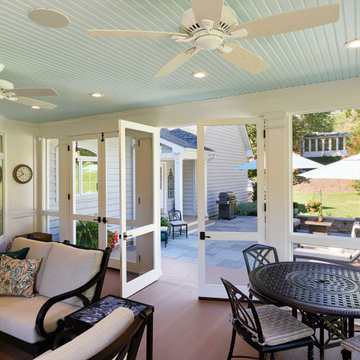
Place architecture:design enlarged the existing home with an inviting over-sized screened-in porch, an adjacent outdoor terrace, and a small covered porch over the door to the mudroom.
These three additions accommodated the needs of the clients’ large family and their friends, and allowed for maximum usage three-quarters of the year. A design aesthetic with traditional trim was incorporated, while keeping the sight lines minimal to achieve maximum views of the outdoors.
©Tom Holdsworth
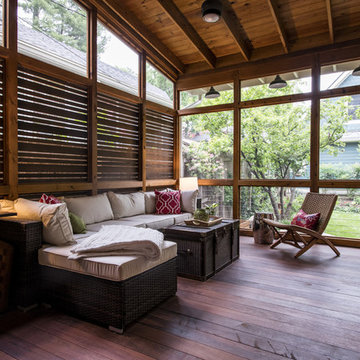
Photo by Andrew Hyslop
Photo of a small transitional backyard screened-in verandah in Louisville with decking and a roof extension.
Photo of a small transitional backyard screened-in verandah in Louisville with decking and a roof extension.
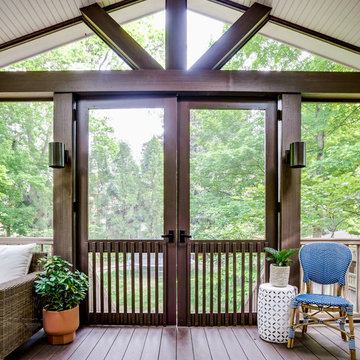
Leslie Brown - Visible Style
This is an example of a large transitional backyard screened-in verandah in Nashville with a roof extension.
This is an example of a large transitional backyard screened-in verandah in Nashville with a roof extension.
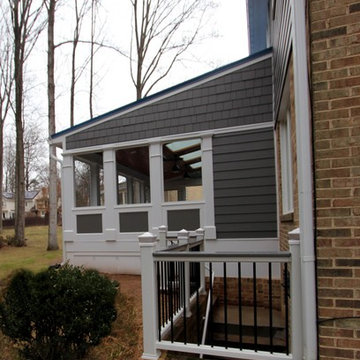
Holistic Home Renovation -Series 7: "The Porch"
(See 2-24 Post for full description)
Can you feel the breeze? This bright and airy porch lets summer's breezes blow through, but also has glass panes to fend off fall's chills. 4 large skylights brighten up the porch as well as the main house beyond. Colorful blue metal roofing provides shelter from the elements. Stained fir gives the ceiling a friendly feel above the cool porcelain tile flooring. Three fans help circulate the air during MD's "dog days" of summer. Speaking of dogs..., the owners lovable dogs have two pet doors allowing them to freely frolic about!
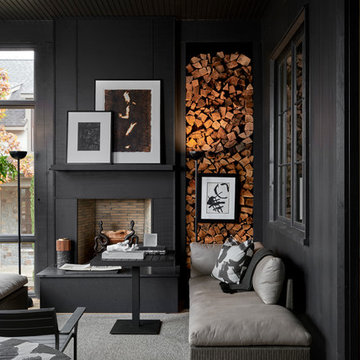
Photo of a transitional screened-in verandah in Nashville with a roof extension.
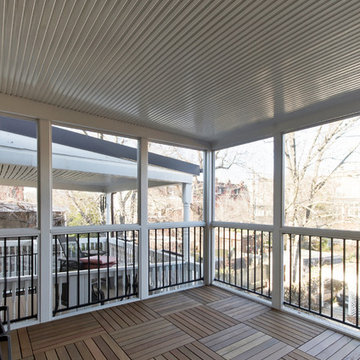
Here you can see the second level porch with the view looking out over the backyard and towards the neighbors house - ADR Builders
Design ideas for a mid-sized transitional backyard screened-in verandah in Baltimore with decking and a roof extension.
Design ideas for a mid-sized transitional backyard screened-in verandah in Baltimore with decking and a roof extension.
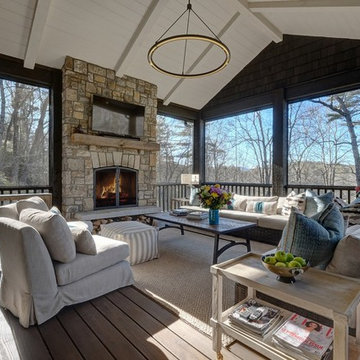
Design ideas for a transitional screened-in verandah in Other with decking and a roof extension.
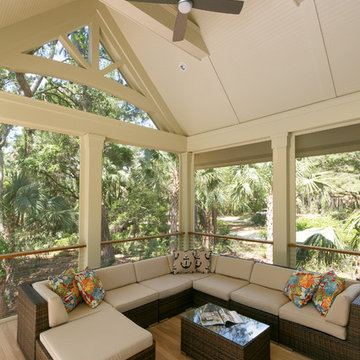
Photo: Patrick Brickman- Charleston Home & Design
Photo of a mid-sized transitional backyard screened-in verandah in Charleston with a roof extension.
Photo of a mid-sized transitional backyard screened-in verandah in Charleston with a roof extension.
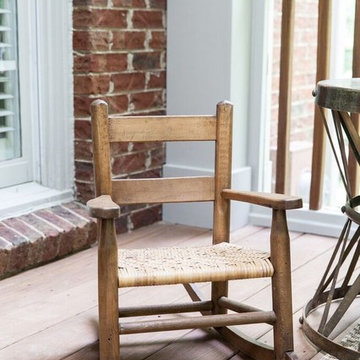
Custom Screen Porch Design and Furnishings selected by New South Home
Inspiration for a large transitional backyard screened-in verandah in Charlotte with decking and a roof extension.
Inspiration for a large transitional backyard screened-in verandah in Charlotte with decking and a roof extension.
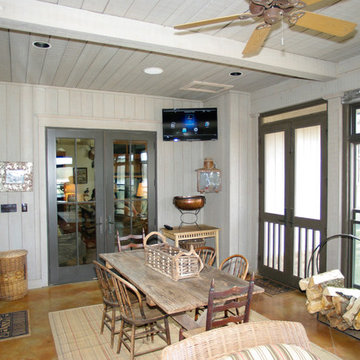
Design ideas for a mid-sized transitional screened-in verandah in Other with a roof extension.
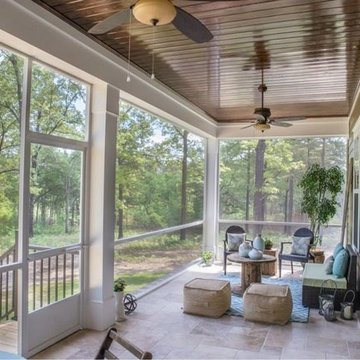
Photo of a mid-sized transitional screened-in verandah in Atlanta with tile and a roof extension.
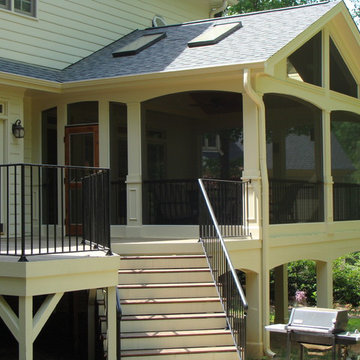
Porch with the screens in, and the custom made cedar screen door.
Design ideas for a large transitional backyard screened-in verandah in Raleigh with a roof extension.
Design ideas for a large transitional backyard screened-in verandah in Raleigh with a roof extension.
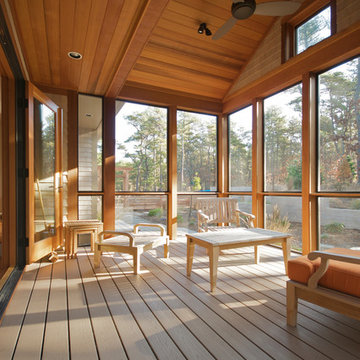
Jon Rolf Photography
Inspiration for a mid-sized transitional front yard screened-in verandah in Boston with decking and a roof extension.
Inspiration for a mid-sized transitional front yard screened-in verandah in Boston with decking and a roof extension.
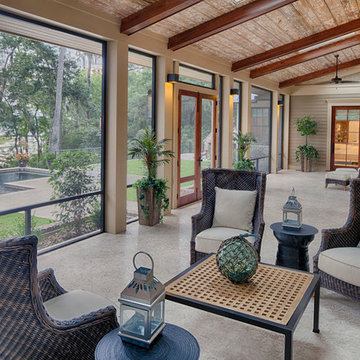
Indoor-outdoor waterfront living. Screened-in porch with dual sitting areas. Open to outdoor pool and entertaining areas.
Photo of a large transitional backyard screened-in verandah in Charleston with stamped concrete and a roof extension.
Photo of a large transitional backyard screened-in verandah in Charleston with stamped concrete and a roof extension.
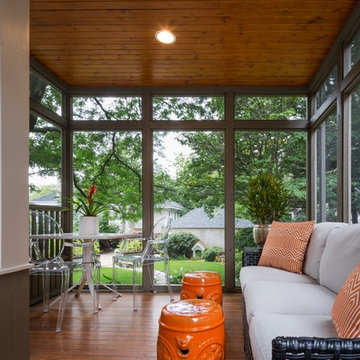
Martha O'Hara Interiors, Interior Design & Photo Styling | Corey Gaffer, Photography
Please Note: All “related,” “similar,” and “sponsored” products tagged or listed by Houzz are not actual products pictured. They have not been approved by Martha O’Hara Interiors nor any of the professionals credited. For information about our work, please contact design@oharainteriors.com.
Transitional Outdoor Design Ideas
1






