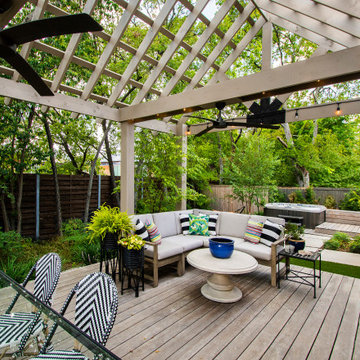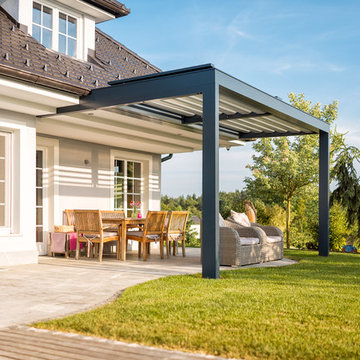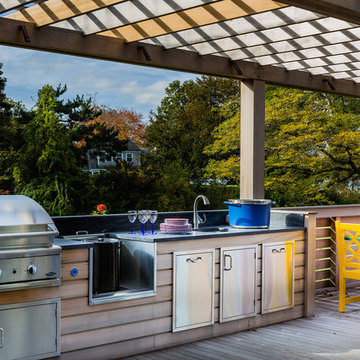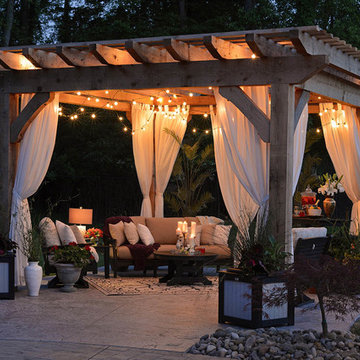
We are a reliable and professional patio and decks contractor, offering the much needed pergola design and construction services in Los Angeles and neighboring cities. If you are thinking about the next patio project, let Baker Patios offer the excellent construction services that you need. We start by creating a custom plan for your dream residential patio and work with you to the very end!
Pergola Design and Construction in Los Angeles, CA - http://www.bakerpatios.com/
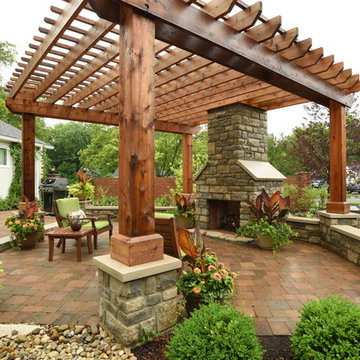
Photo of a large transitional backyard patio in Columbus with brick pavers and a pergola.

Maryland Landscaping, Twilight, Pool, Pavillion, Pergola, Spa, Whirlpool, Outdoor Kitchen, Front steps by Wheats Landscaping
This is an example of an expansive transitional backyard patio in DC Metro with concrete pavers and a pergola.
This is an example of an expansive transitional backyard patio in DC Metro with concrete pavers and a pergola.
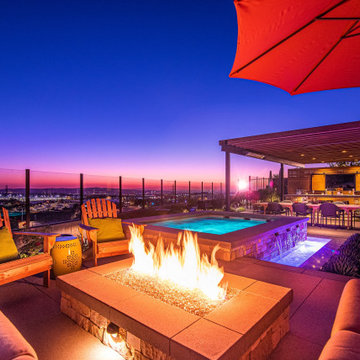
A raised fire pit seating area sits adjacent to an above ground hot tub while visually connected to a large outdoor dining space, outdoor kitchen, horizontal wood backdrop w/ built-in TV entertainment center, and modern-industrial patio cover.

Picture perfect Outdoor Living Space for the family to enjoy and even for the perfect date night under the stars!
100' perimeter geometric style pool & spa combo in Sugar Land. Key features of the project:
- Centered and slightly raised geometric style spa
- Travertine ledger stone and coping throughout the pool & raised wall feature
- "California Smoke" Comfort Decking around the pool and under the pergola
- 15' wide tanning ledge that is incorporated into the pool steps
- Two large fire bowls
- 10 x 16 Pergola with polycarbonate clear cover
- Artificial turf borders most the pool area in
- Plaster color: Marquis Saphire
#HotTubs #SwimSpas #CustomPools #HoustonPoolBuilder #Top50Builder #Top50Service #Outdoorkitchens #Outdoorliving
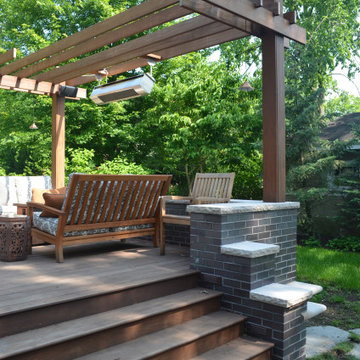
Photo of a mid-sized transitional backyard deck in Chicago with a fire feature and a pergola.
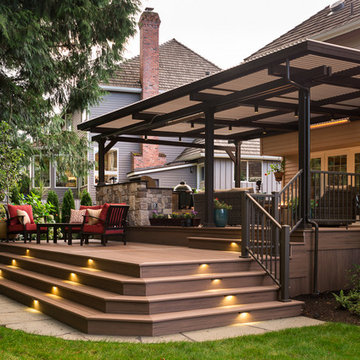
Large transitional backyard deck in Seattle with an outdoor kitchen and a pergola.
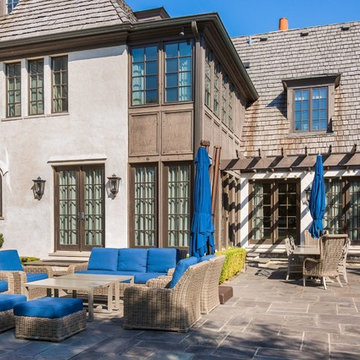
Large transitional backyard patio in Chicago with natural stone pavers and a pergola.
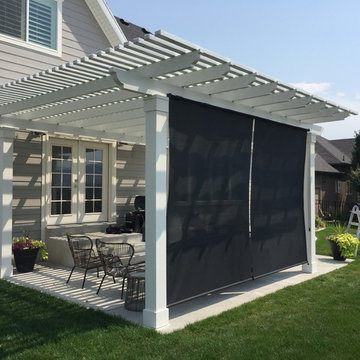
Inspiration for a large transitional backyard patio in Salt Lake City with concrete slab and a pergola.
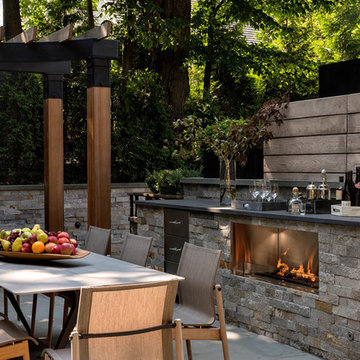
Photographer: Rob Karosis
Landscape architect: Conte and Conte
Design ideas for a transitional patio in New York with a pergola.
Design ideas for a transitional patio in New York with a pergola.
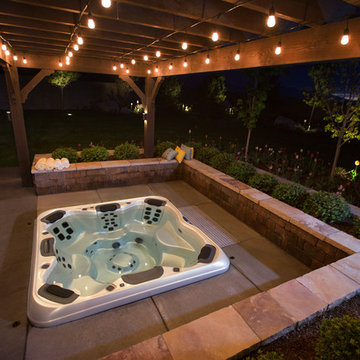
Photo of a mid-sized transitional backyard patio in Salt Lake City with concrete slab and a pergola.
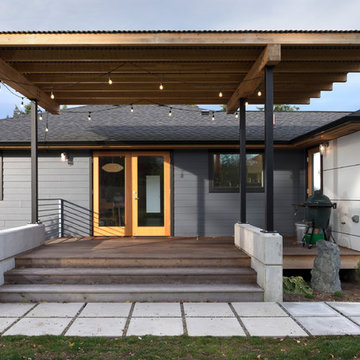
This is an example of a mid-sized transitional backyard deck in Seattle with a pergola.
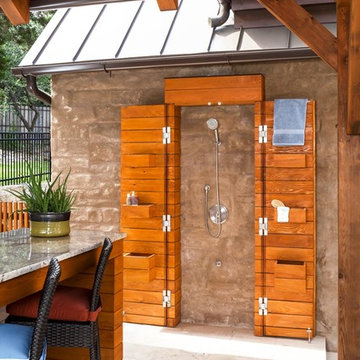
photography by Andrea Calo
Inspiration for an expansive transitional backyard patio in Austin with a pergola and an outdoor shower.
Inspiration for an expansive transitional backyard patio in Austin with a pergola and an outdoor shower.
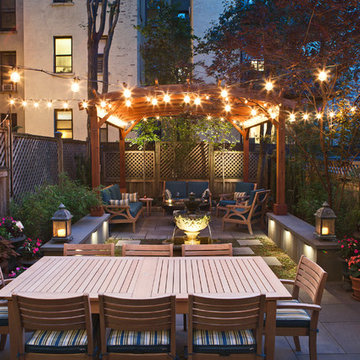
Arched Pergola (Options: 14' L x 14' Arc W, Mature Redwood, 2 Electrical Wiring Trims, Arched Roof with Lattice Panels, 4 Post Anchor Kit for Concrete, 1 Ceiling Fan Base, No Privacy Panels, No Curtain Rods, Transparent Premium Sealant).
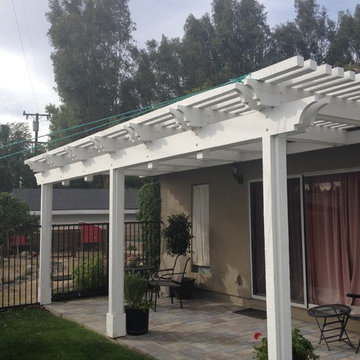
Photo of a small transitional backyard patio in Orange County with concrete pavers and a pergola.
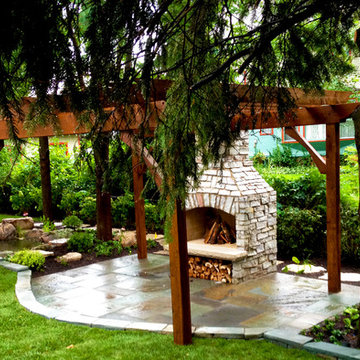
Inspiration for a mid-sized transitional backyard patio in Chicago with a fire feature, natural stone pavers and a pergola.
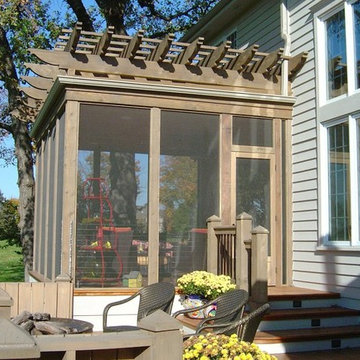
Screened Porch with pergola roof
Transitional patio in Chicago with decking and a pergola.
Transitional patio in Chicago with decking and a pergola.
Transitional Outdoor Design Ideas with a Pergola
1






