Refine by:
Budget
Sort by:Popular Today
1 - 20 of 141 photos
Item 1 of 3
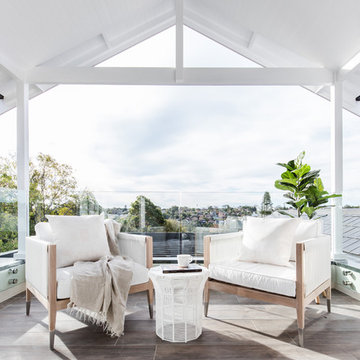
Inspiration for a small transitional balcony in Sydney with a roof extension and glass railing.
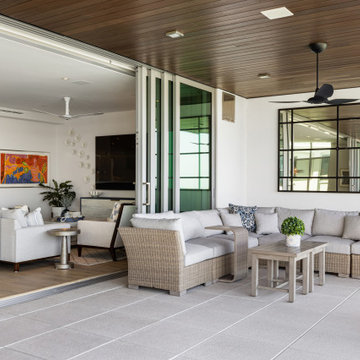
This is an example of a large transitional balcony in Tampa with a roof extension and glass railing.
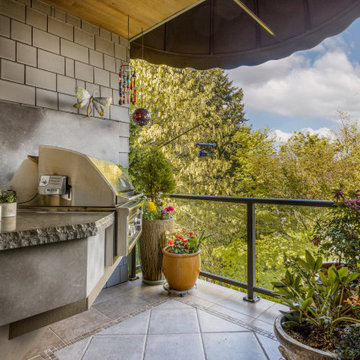
Design ideas for a small transitional side yard and first floor deck in Portland with an outdoor kitchen, a roof extension and glass railing.
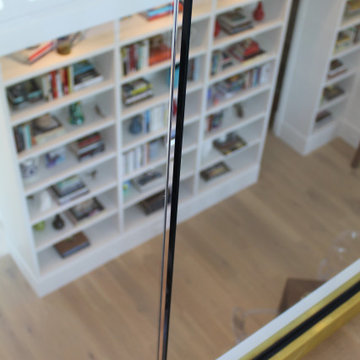
A super clean, unadorned look for a balcony balustrade. Half inch thick, clear, tempered glass with polished edges, rising unencumbered from a structural aluminum base rail finished with satin brass cladding. Works well with transitional, contemporary and modern styles.
Trimcraft of Fort Myers thoroughly enjoyed working again with this repeat client for their latest home.
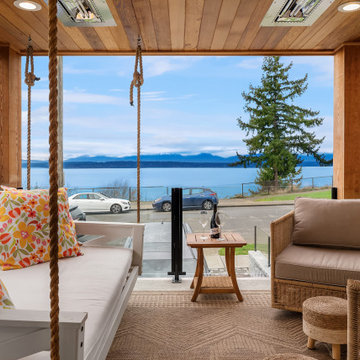
Transitional front yard verandah in Seattle with a roof extension and glass railing.
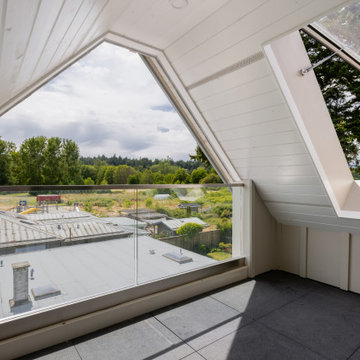
This is an example of a small transitional balcony in Vancouver with a roof extension and glass railing.
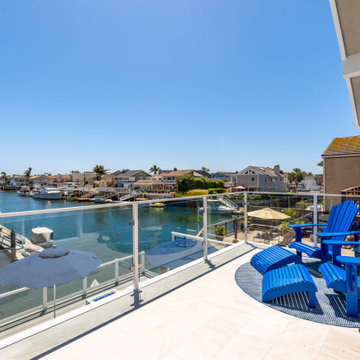
These repeat clients were looking for a relaxing getaway for their family of five young kids and themselves to enjoy. Upon finding the perfect vacation destination, they turned once again to JRP’s team of experts for their full home remodel. They knew JRP would provide them with the quality and attention to detail they expected. The vision was to give the home a clean, bright, and coastal look. It also needed to have the functionality a large family requires.
This home previously lacked the light and bright feel they wanted in their vacation home. With small windows and balcony in the master bedroom, it also failed to take advantage of the beautiful harbor views. The carpet was yet another major problem for the family. With young kids, these clients were looking for a lower maintenance option that met their design vision.
To fix these issues, JRP removed the carpet and tile throughout and replaced with a beautiful seven-inch engineered oak hardwood flooring. Ceiling fans were installed to meet the needs of the coastal climate. They also gave the home a whole new cohesive design and pallet by using blue and white colors throughout.
From there, efforts were focused on giving the master bedroom a major reconfiguration. The balcony was expanded, and a larger glass panel and metal handrail was installed leading to their private outdoor space. Now they could really enjoy all the harbor views. The bedroom and bathroom were also expanded by moving the closet and removing an extra vanity from the hallway. By the end, the bedroom truly became a couples’ retreat while the rest of the home became just the relaxing getaway the family needed.
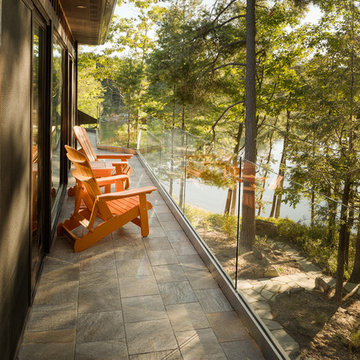
https://www.mcneillphotography.ca/
Design ideas for an expansive transitional balcony in Toronto with a roof extension and glass railing.
Design ideas for an expansive transitional balcony in Toronto with a roof extension and glass railing.
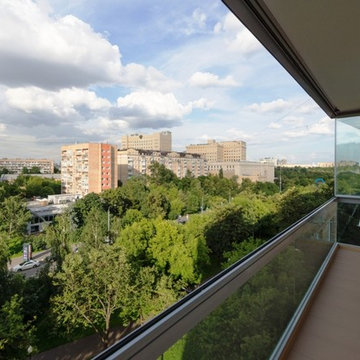
Раздвижное остекление: створки полностью освобождают проём, проходят через угол и складываются книжкой в конце балкона. Для узкого балкона, где каждый сантиметр на учете, оптимальное решение.
Автор проекта: ООО "Ваш Индивидуальный Проект"
www.vip-balkon.ru
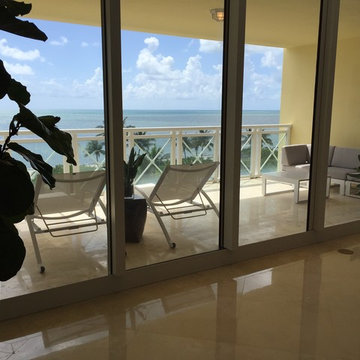
Photo of a large transitional balcony in Miami with a roof extension and glass railing.
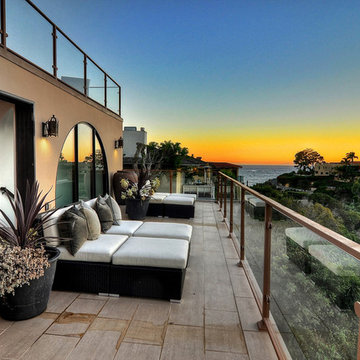
Photo of a large transitional balcony in Los Angeles with no cover and glass railing.
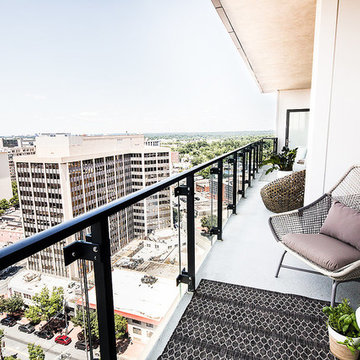
This is an example of a mid-sized transitional balcony in DC Metro with a roof extension and glass railing.

Roof terrace
Design ideas for a mid-sized transitional rooftop and rooftop deck in London with a roof extension and glass railing.
Design ideas for a mid-sized transitional rooftop and rooftop deck in London with a roof extension and glass railing.
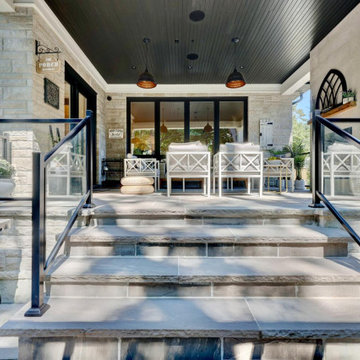
New Age Design
Photo of a transitional backyard verandah in Toronto with with fireplace, a roof extension and glass railing.
Photo of a transitional backyard verandah in Toronto with with fireplace, a roof extension and glass railing.
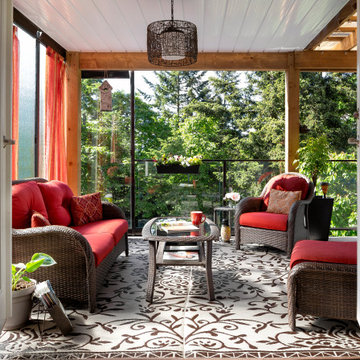
Inspiration for a transitional verandah in Vancouver with a roof extension and glass railing.
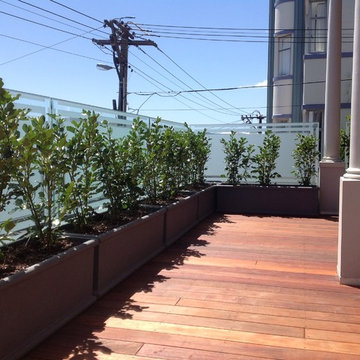
Jamie Reid
Small transitional balcony in Wellington with a container garden and glass railing.
Small transitional balcony in Wellington with a container garden and glass railing.
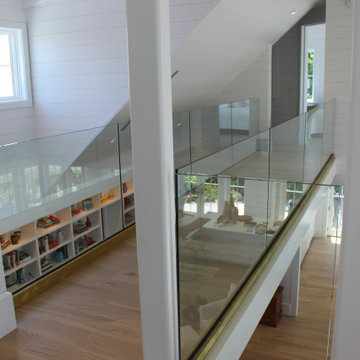
A super clean, unadorned look for a balcony balustrade. Half inch thick, clear, tempered glass with polished edges, rising unencumbered from a structural aluminum base rail finished with satin brass cladding. Works well with transitional, contemporary and modern styles.
Trimcraft of Fort Myers thoroughly enjoyed working again with this repeat client for their latest home.
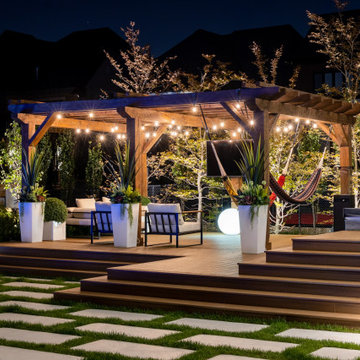
The main pergola mimics a town square at night with twinkling string lights setting a tone of Mexican conviviality. Add to that the large screen TV supported by an audiophile sound system which delivers focused high-fidelity sound throughout the yard.
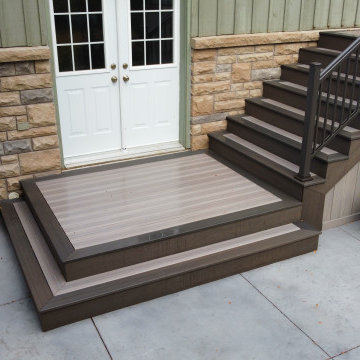
Fiberon composite (Latte/Cabana) picture frame platform, with wrap around step. Main stairs has picture frame steps and mitred riser/stringers.
Inspiration for a large transitional backyard and ground level deck with with skirting, an awning and glass railing.
Inspiration for a large transitional backyard and ground level deck with with skirting, an awning and glass railing.
1






