Refine by:
Budget
Sort by:Popular Today
1 - 20 of 253 photos
Item 1 of 3

A screened porch off the living room makes for the perfect spot to dine al-fresco without the bugs in this near-net-zero custom built home built by Meadowlark Design + Build in Ann Arbor, Michigan. Architect: Architectural Resource, Photography: Joshua Caldwell

Mid-sized transitional backyard and first floor deck in Minneapolis with with privacy feature, a pergola and mixed railing.
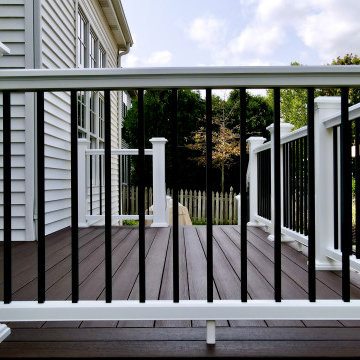
This no-maintenance deck made from Azek composite materials sure turned out great! These homeowners are happy and will certainly enjoy their new space.

Inspiration for a transitional front yard verandah in Charleston with with columns, a roof extension and mixed railing.
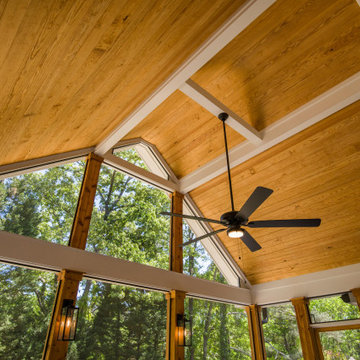
This expansive, 16' x 16' screened porch features a vaulted tongue and groove ceiling. Grey Fiberon composite decking matches the deck outside. The porch walls were constructed of pressure treated materials with 8" square, cedar column posts.
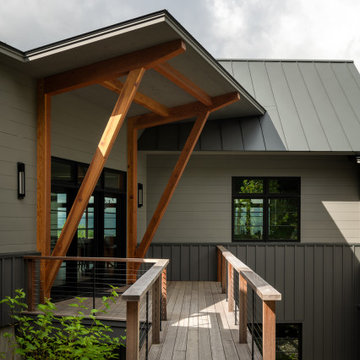
Design ideas for a transitional front yard verandah in Burlington with mixed railing.
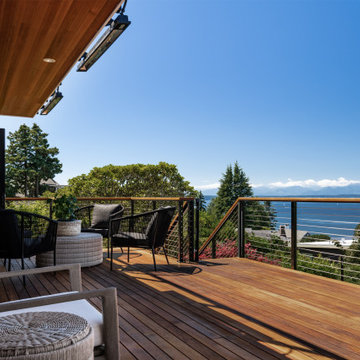
Photo by Andrew Giammarco Photography.
Large transitional backyard and first floor deck in Seattle with a roof extension and mixed railing.
Large transitional backyard and first floor deck in Seattle with a roof extension and mixed railing.
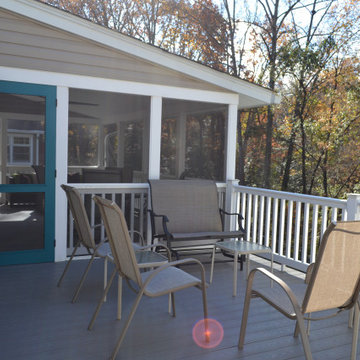
Design ideas for a large transitional backyard and first floor deck in Baltimore with a roof extension and mixed railing.
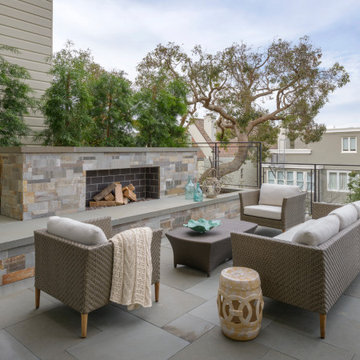
In the process of renovating this house for a multi-generational family, we restored the original Shingle Style façade with a flared lower edge that covers window bays and added a brick cladding to the lower story. On the interior, we introduced a continuous stairway that runs from the first to the fourth floors. The stairs surround a steel and glass elevator that is centered below a skylight and invites natural light down to each level. The home’s traditionally proportioned formal rooms flow naturally into more contemporary adjacent spaces that are unified through consistency of materials and trim details.

Inspiration for a large transitional front yard verandah in Minneapolis with with columns, concrete slab, a roof extension and mixed railing.
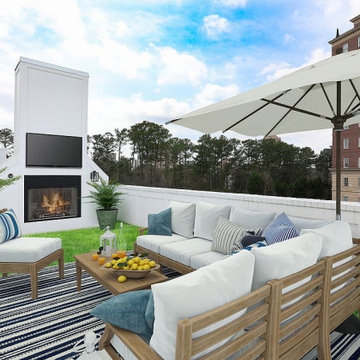
Design ideas for a large transitional balcony in Atlanta with with fireplace, no cover and mixed railing.
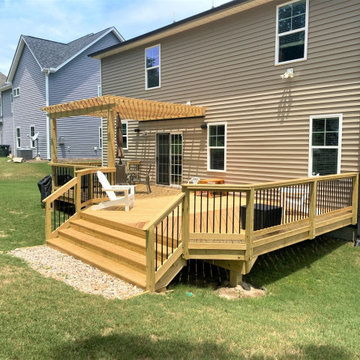
The wide staircase on this classic wood deck will provide additional seating for large gatherings, and easy access to and from the yard. With a pergola over part of the large deck, the family can enjoy partial shade and full sun as desired.
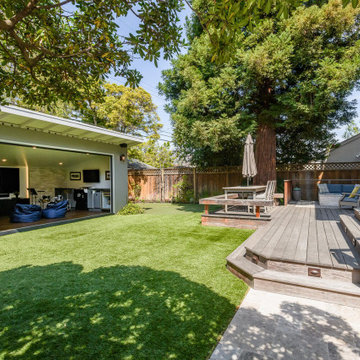
Design ideas for a transitional backyard and ground level deck in San Francisco with a fire feature, no cover and mixed railing.

Beautiful stone gas fireplace that warms it's guests with a flip of a switch. This 18'x24' porch easily entertains guests and parties of many types. Trex flooring helps this space to be maintained with very little effort.
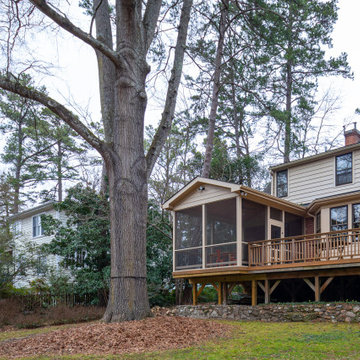
Screen porch addition to blend with existing home
Small transitional backyard screened-in verandah in Raleigh with decking, a roof extension and mixed railing.
Small transitional backyard screened-in verandah in Raleigh with decking, a roof extension and mixed railing.
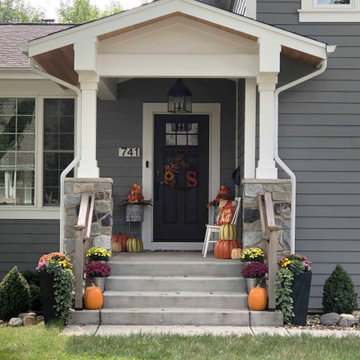
Mid-sized transitional front yard verandah in Chicago with a container garden, concrete pavers, a roof extension and mixed railing.
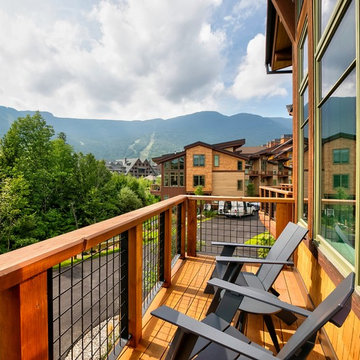
Jesse Schloff Photography
Transitional balcony in Burlington with no cover and mixed railing.
Transitional balcony in Burlington with no cover and mixed railing.
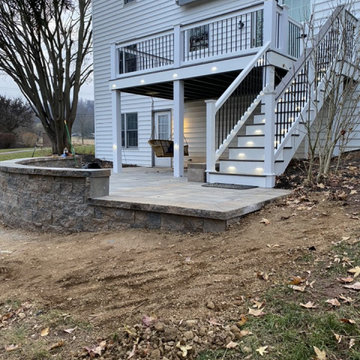
Project was a Back Yard Outdoor Living Space. HFDH installed a Paver Patio with a sitting wall. Refurbished the deck with Iron Stone Dark Iron Decking and RDI Finyl Line Deck Top Railing and Black Balusters. The project included a gate at top of stairs. RDI Lighting was added to the deck and patio space.
We specialize in the following: Trex Deck, PVC Decking, TivaDek, Azek Decking
TimberTech Decking. DecKorators, Fiberon Decking
MoistureShield Composite Decking
Deck Builders
Deck Contractors
Deck Estimate
Deck Quote
PVC Railing
Aluminum Railing
Deck Boards
Composite Decking
Deck Installation
Deck Refurbish
Deck Repair
Deck Professional
Trex Deck Builder
Trex Decking installer
Deck Replacement
Deck Pro
Deck Mate Estimator
Deck Installation
Deck Ideas
Deck Replacement Ideas
Backyard Decks
Deck Pro
Deck in Photos
Deck Lighting
Deck Railing
Trex Railing
Deck Expert
Deck Advise
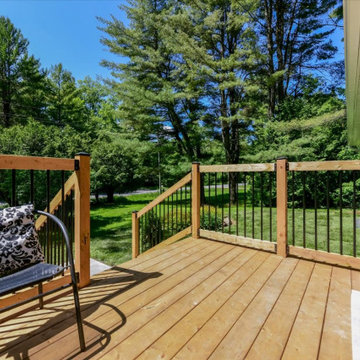
Transitional front yard verandah in Toronto with decking, a roof extension and mixed railing.
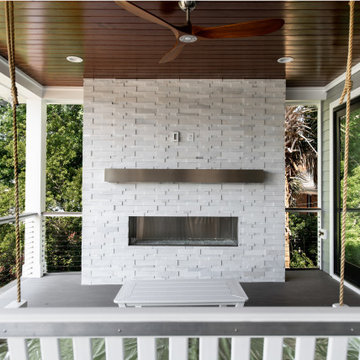
This is an example of a large transitional backyard and first floor deck in Charleston with with fireplace, a roof extension and mixed railing.
Transitional Outdoor Design Ideas with Mixed Railing
1





