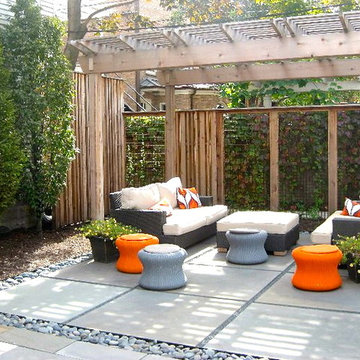Transitional Patio Design Ideas with a Pergola
Refine by:
Budget
Sort by:Popular Today
1 - 20 of 2,930 photos
Item 1 of 3
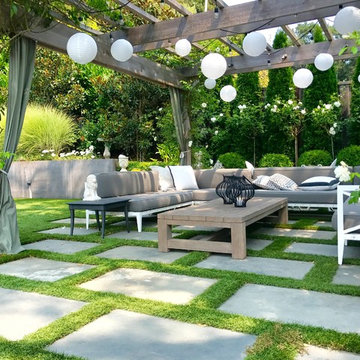
This is an example of a transitional backyard patio in San Francisco with a pergola.

Photo by Samantha Robison
Design ideas for a small transitional backyard patio in Other with natural stone pavers and a pergola.
Design ideas for a small transitional backyard patio in Other with natural stone pavers and a pergola.
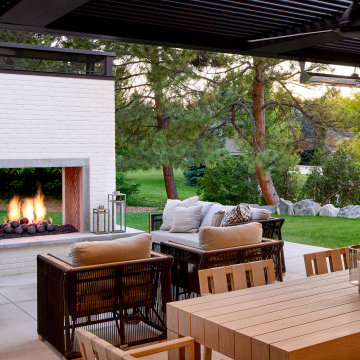
This is an example of a large transitional backyard patio in Denver with with fireplace and a pergola.
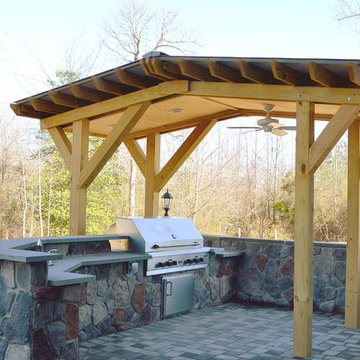
Outdoor kitchen with beautiful stone and stainless steel appliances. The pergola is perfect for additional shade.
Photo of a large transitional backyard patio in Richmond with an outdoor kitchen, concrete pavers and a pergola.
Photo of a large transitional backyard patio in Richmond with an outdoor kitchen, concrete pavers and a pergola.
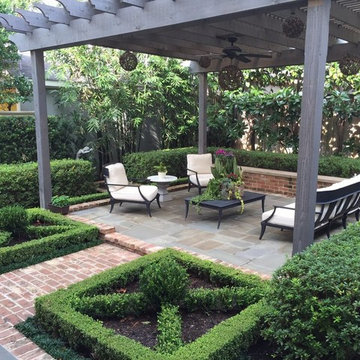
Inspiration for a mid-sized transitional backyard patio in Houston with natural stone pavers and a pergola.
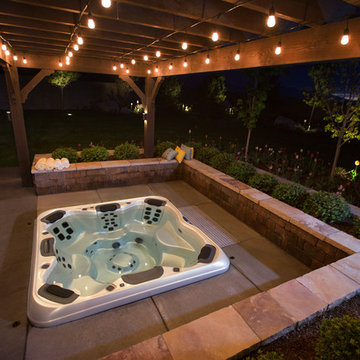
Photo of a mid-sized transitional backyard patio in Salt Lake City with concrete slab and a pergola.
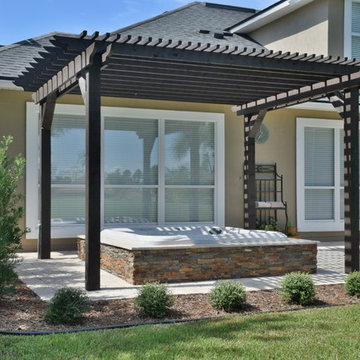
Inspiration for a mid-sized transitional backyard patio in Jacksonville with natural stone pavers and a pergola.

Unique opportunity to live your best life in this architectural home. Ideally nestled at the end of a serene cul-de-sac and perfectly situated at the top of a knoll with sweeping mountain, treetop, and sunset views- some of the best in all of Westlake Village! Enter through the sleek mahogany glass door and feel the awe of the grand two story great room with wood-clad vaulted ceilings, dual-sided gas fireplace, custom windows w/motorized blinds, and gleaming hardwood floors. Enjoy luxurious amenities inside this organic flowing floorplan boasting a cozy den, dream kitchen, comfortable dining area, and a masterpiece entertainers yard. Lounge around in the high-end professionally designed outdoor spaces featuring: quality craftsmanship wood fencing, drought tolerant lush landscape and artificial grass, sleek modern hardscape with strategic landscape lighting, built in BBQ island w/ plenty of bar seating and Lynx Pro-Sear Rotisserie Grill, refrigerator, and custom storage, custom designed stone gas firepit, attached post & beam pergola ready for stargazing, cafe lights, and various calming water features—All working together to create a harmoniously serene outdoor living space while simultaneously enjoying 180' views! Lush grassy side yard w/ privacy hedges, playground space and room for a farm to table garden! Open concept luxe kitchen w/SS appliances incl Thermador gas cooktop/hood, Bosch dual ovens, Bosch dishwasher, built in smart microwave, garden casement window, customized maple cabinetry, updated Taj Mahal quartzite island with breakfast bar, and the quintessential built-in coffee/bar station with appliance storage! One bedroom and full bath downstairs with stone flooring and counter. Three upstairs bedrooms, an office/gym, and massive bonus room (with potential for separate living quarters). The two generously sized bedrooms with ample storage and views have access to a fully upgraded sumptuous designer bathroom! The gym/office boasts glass French doors, wood-clad vaulted ceiling + treetop views. The permitted bonus room is a rare unique find and has potential for possible separate living quarters. Bonus Room has a separate entrance with a private staircase, awe-inspiring picture windows, wood-clad ceilings, surround-sound speakers, ceiling fans, wet bar w/fridge, granite counters, under-counter lights, and a built in window seat w/storage. Oversized master suite boasts gorgeous natural light, endless views, lounge area, his/hers walk-in closets, and a rustic spa-like master bath featuring a walk-in shower w/dual heads, frameless glass door + slate flooring. Maple dual sink vanity w/black granite, modern brushed nickel fixtures, sleek lighting, W/C! Ultra efficient laundry room with laundry shoot connecting from upstairs, SS sink, waterfall quartz counters, and built in desk for hobby or work + a picturesque casement window looking out to a private grassy area. Stay organized with the tastefully handcrafted mudroom bench, hooks, shelving and ample storage just off the direct 2 car garage! Nearby the Village Homes clubhouse, tennis & pickle ball courts, ample poolside lounge chairs, tables, and umbrellas, full-sized pool for free swimming and laps, an oversized children's pool perfect for entertaining the kids and guests, complete with lifeguards on duty and a wonderful place to meet your Village Homes neighbors. Nearby parks, schools, shops, hiking, lake, beaches, and more. Live an intentionally inspired life at 2228 Knollcrest — a sprawling architectural gem!
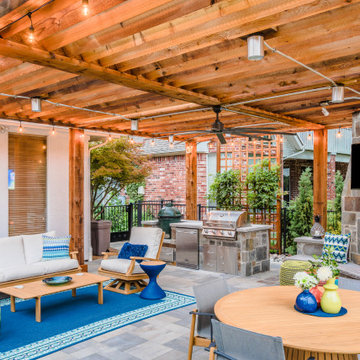
Photo of a large transitional backyard patio in Dallas with with fireplace, concrete pavers and a pergola.
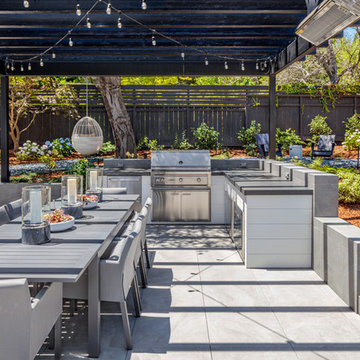
Design ideas for a transitional backyard patio in San Francisco with a pergola.
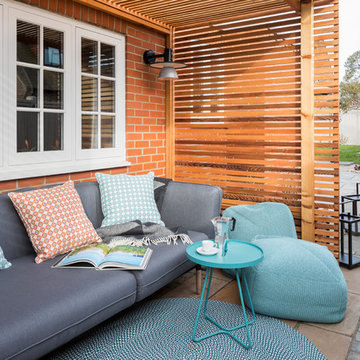
Chris Snook and Emma Painter Interiors
This is an example of a small transitional side yard patio in Sussex with natural stone pavers and a pergola.
This is an example of a small transitional side yard patio in Sussex with natural stone pavers and a pergola.
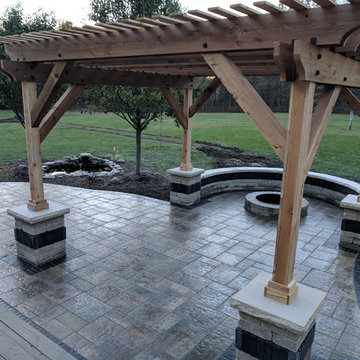
Mid-sized transitional backyard patio in Chicago with a fire feature, stamped concrete and a pergola.
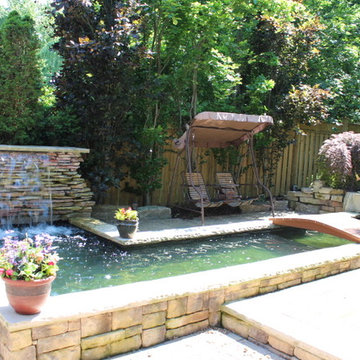
This is an example of a mid-sized transitional backyard patio in Toronto with a pergola.
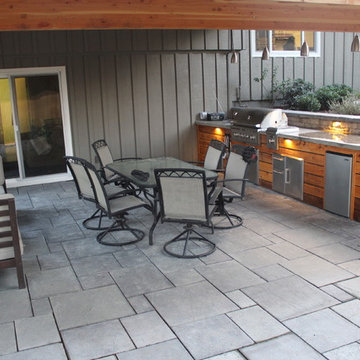
Castohn dimensional flagstone pavers, new pergola and BBQ island view.
Bruno Adaro
Inspiration for a mid-sized transitional backyard patio in Seattle with an outdoor kitchen, concrete pavers and a pergola.
Inspiration for a mid-sized transitional backyard patio in Seattle with an outdoor kitchen, concrete pavers and a pergola.
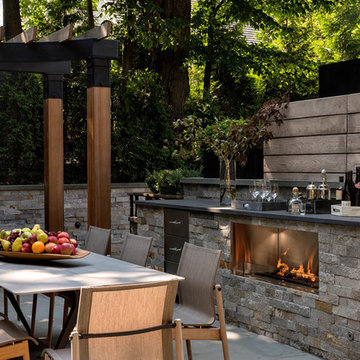
Photographer: Rob Karosis
Landscape architect: Conte and Conte
Design ideas for a transitional patio in New York with a pergola.
Design ideas for a transitional patio in New York with a pergola.
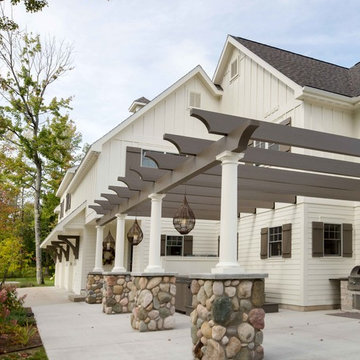
Photo of a large transitional backyard patio in Other with an outdoor kitchen, concrete slab and a pergola.
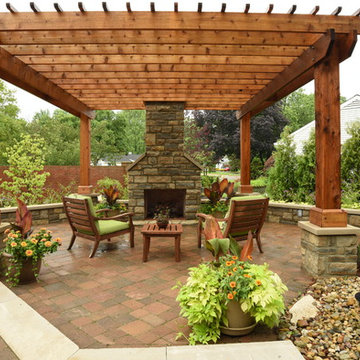
Daniel Feldkamp @ Visual Edge Imaging
Large transitional backyard patio in Columbus with brick pavers and a pergola.
Large transitional backyard patio in Columbus with brick pavers and a pergola.
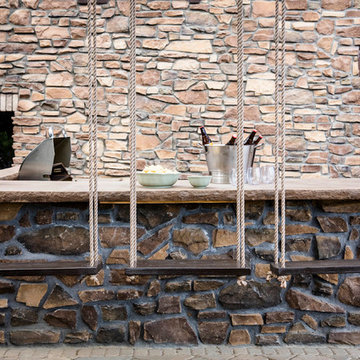
Photo of a mid-sized transitional backyard patio in Denver with an outdoor kitchen, concrete pavers and a pergola.
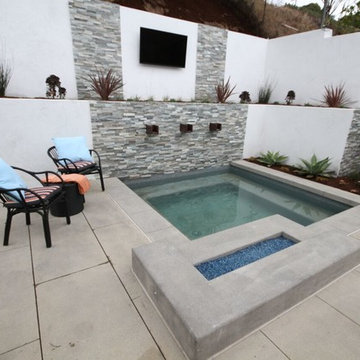
Design ideas for a mid-sized transitional backyard patio in Phoenix with an outdoor kitchen, concrete pavers and a pergola.
Transitional Patio Design Ideas with a Pergola
1
