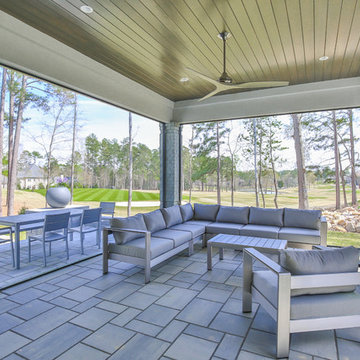Transitional Patio Design Ideas with a Roof Extension
Refine by:
Budget
Sort by:Popular Today
1 - 20 of 5,553 photos
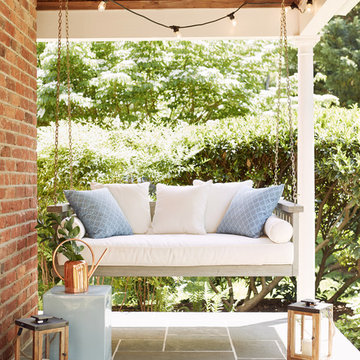
Design ideas for a transitional backyard patio in Richmond with natural stone pavers and a roof extension.
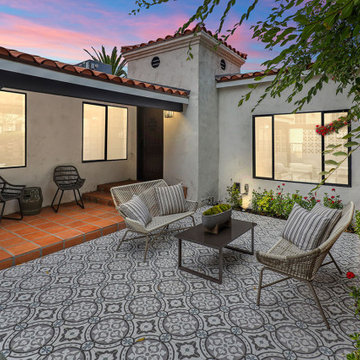
Photo of a mid-sized transitional backyard patio in Los Angeles with tile and a roof extension.
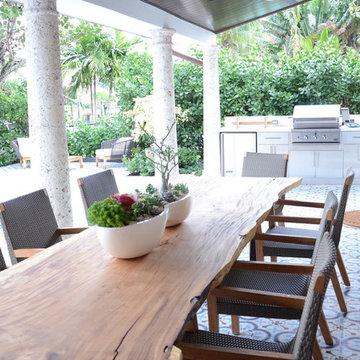
Design ideas for a mid-sized transitional backyard patio in Miami with a roof extension, an outdoor kitchen and tile.
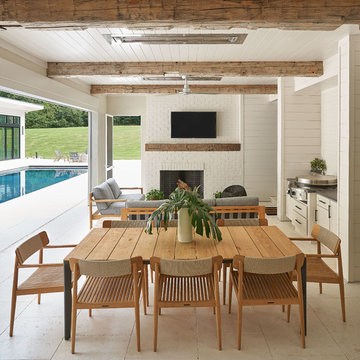
Transitional patio in Charlotte with an outdoor kitchen, tile and a roof extension.
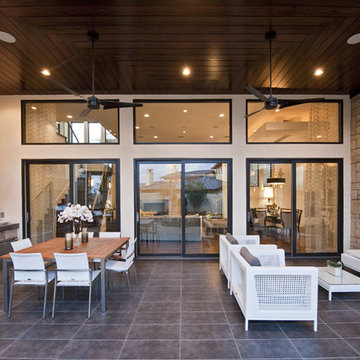
This Neo-prairie style home with its wide overhangs and well shaded bands of glass combines the openness of an island getaway with a “C – shaped” floor plan that gives the owners much needed privacy on a 78’ wide hillside lot. Photos by James Bruce and Merrick Ales.
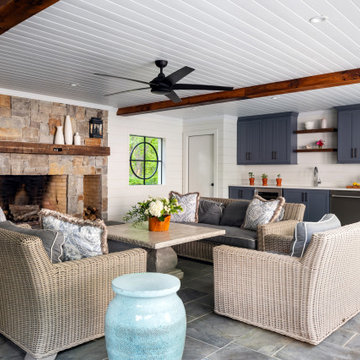
This is an example of a transitional patio in Richmond with an outdoor kitchen, tile and a roof extension.
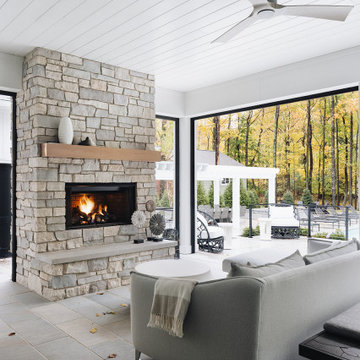
Backyard patio featuring a stone fireplace, wood mantle, stone pavers, shiplap ceilings, ceiling fan, and view of the in-ground swimming pool.
This is an example of a large transitional backyard patio in Grand Rapids with with fireplace, natural stone pavers and a roof extension.
This is an example of a large transitional backyard patio in Grand Rapids with with fireplace, natural stone pavers and a roof extension.
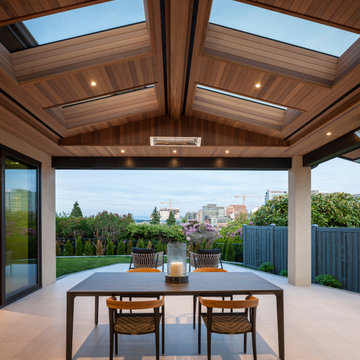
This is an example of a large transitional backyard patio in Seattle with an outdoor kitchen, tile and a roof extension.

Covered Patio Addition with animated screen
This is an example of a large transitional backyard patio in Dallas with with fireplace, natural stone pavers and a roof extension.
This is an example of a large transitional backyard patio in Dallas with with fireplace, natural stone pavers and a roof extension.
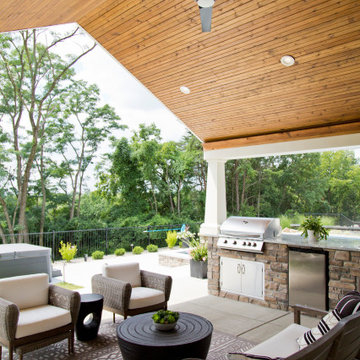
Photo of a large transitional backyard patio in St Louis with an outdoor kitchen, concrete pavers and a roof extension.
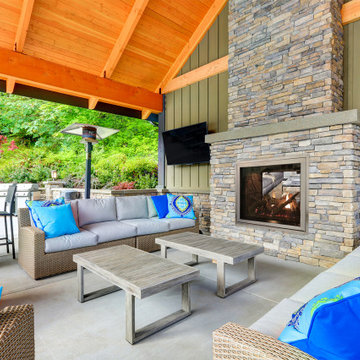
Rushmore’s product line up is growing! Combining a see-through unit with Tru-Flame technology allows the most realistic flame to be enjoyed in two rooms of any home. The Rushmore 40 See-Through features a dual burner that creates a lively fire, InvisiMesh that provides a crystal clear 40-inch viewing area, and an optional stainless steel outdoor kit that can add comfort to any outdoor seating area.
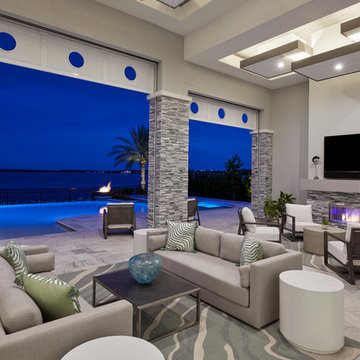
To scale the vast space of the outdoor living area, the designers created “floating cloud” ceiling details.
They framed and stuccoed the “clouds,” applied wood stain around the vertical edges, and added lighting, which illuminates the tray ceiling.
A stacked stone fireplace and columns uses the same stone as at the home’s entrance. Outdoor seating from Summer Classics completes the chat area and outdoor living room.
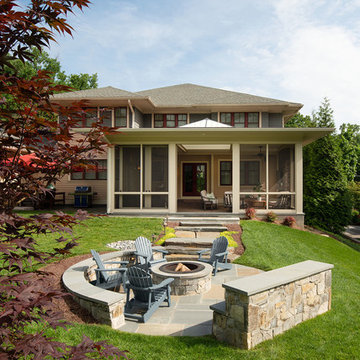
We designed a three season room with removable window/screens and a large sliding screen door. The Walnut matte rectified field tile floors are heated, We included an outdoor TV, ceiling fans and a linear fireplace insert with star Fyre glass. Outside, we created a seating area around a fire pit and fountain water feature, as well as a new patio for grilling.
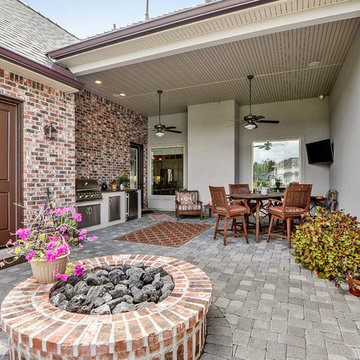
Photo of a mid-sized transitional backyard patio in New Orleans with an outdoor kitchen, concrete pavers and a roof extension.
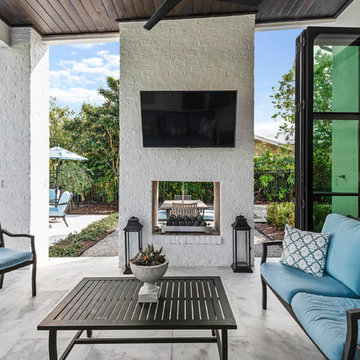
Design ideas for a large transitional backyard patio in Orlando with with fireplace, tile and a roof extension.
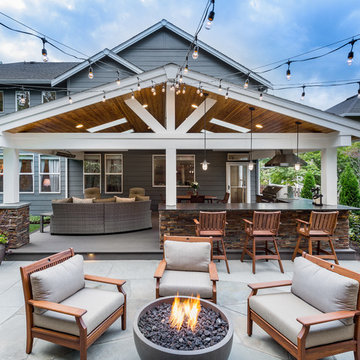
Our clients wanted to create a backyard that would grow with their young family as well as with their extended family and friends. Entertaining was a huge priority! This family-focused backyard was designed to equally accommodate play and outdoor living/entertaining.
The outdoor living spaces needed to accommodate a large number of people – adults and kids. Urban Oasis designed a deck off the back door so that the kitchen could be 36” height, with a bar along the outside edge at 42” for overflow seating. The interior space is approximate 600 sf and accommodates both a large dining table and a comfortable couch and chair set. The fire pit patio includes a seat wall for overflow seating around the fire feature (which doubles as a retaining wall) with ample room for chairs.
The artificial turf lawn is spacious enough to accommodate a trampoline and other childhood favorites. Down the road, this area could be used for bocce or other lawn games. The concept is to leave all spaces large enough to be programmed in different ways as the family’s needs change.
A steep slope presents itself to the yard and is a focal point. Planting a variety of colors and textures mixed among a few key existing trees changed this eyesore into a beautifully planted amenity for the property.
Jimmy White Photography
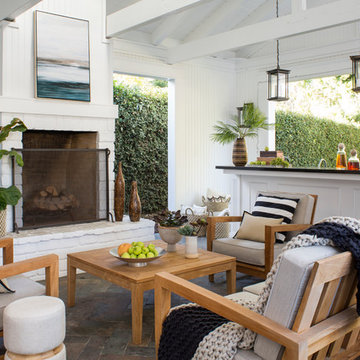
Meghan Bob Photography
Mid-sized transitional patio in Los Angeles with natural stone pavers and a roof extension.
Mid-sized transitional patio in Los Angeles with natural stone pavers and a roof extension.
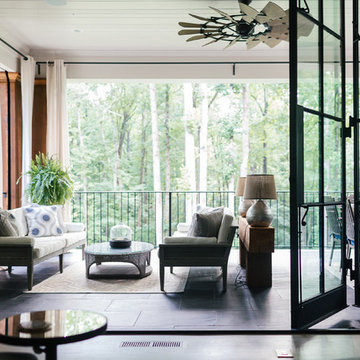
This is an example of a large transitional backyard patio in Atlanta with tile and a roof extension.
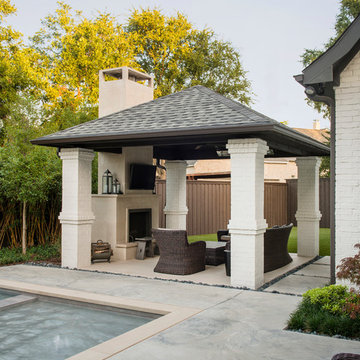
This new covered patio with fireplace was added to the existing backyard. The veneer and flooring are finished with Lueders Limestone. The brick columns and ceiling are designed to match the existing residence.
Transitional Patio Design Ideas with a Roof Extension
1
