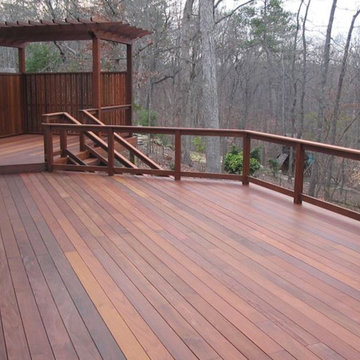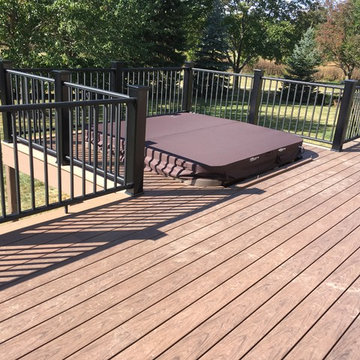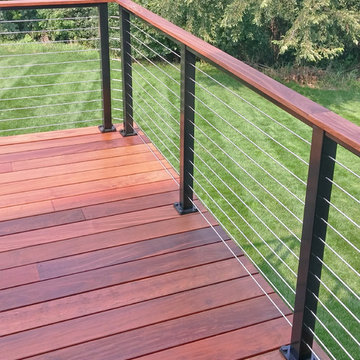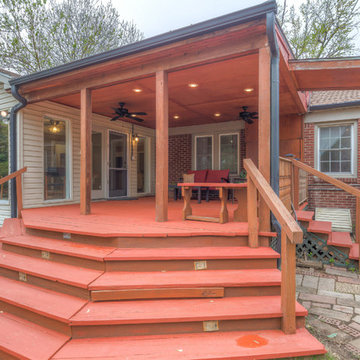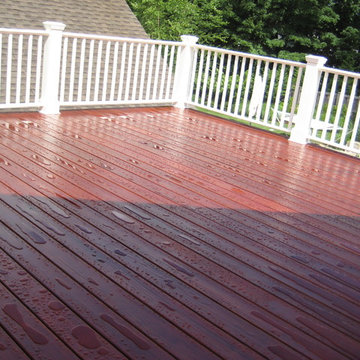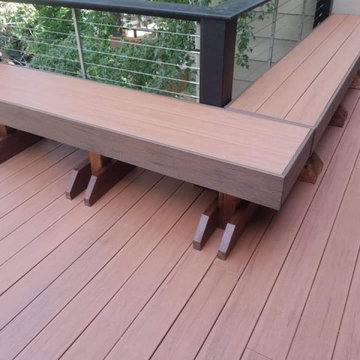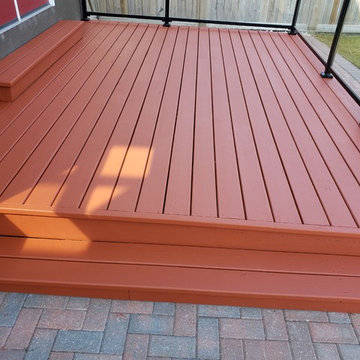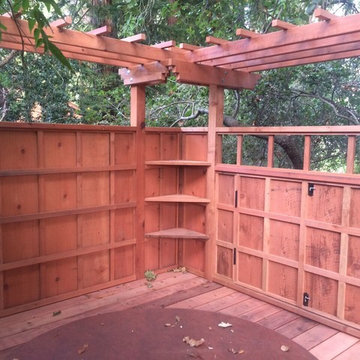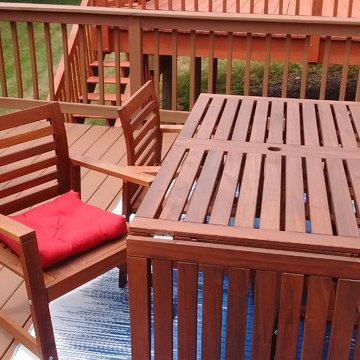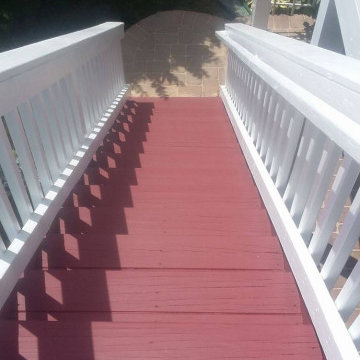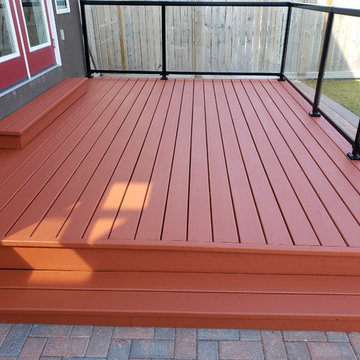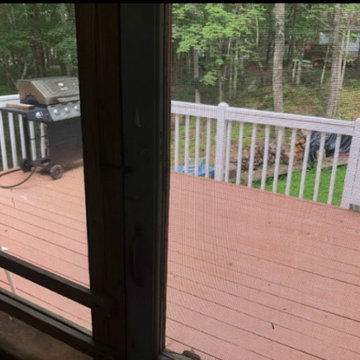Transitional Pink Deck Design Ideas
Refine by:
Budget
Sort by:Popular Today
1 - 20 of 31 photos
Item 1 of 3
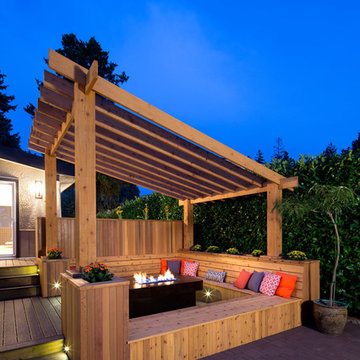
Ema Peter Photography http://www.emapeter.com/
Constructed by Best Builders. http://www.houzz.com/pro/bestbuildersca/ www.bestbuilders.ca
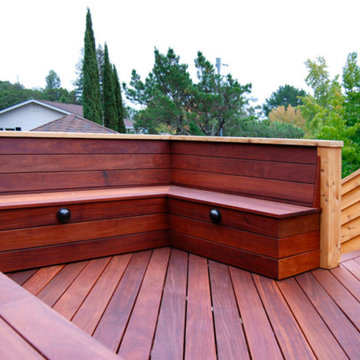
San Rafael
Overview: This garden project began with the demolition of an existing pool and decks cantilevered over a hillside. The garden was originally a Japanese-themed garden retreat and free-form shaped pool. While the client wanted to update and replace many elements, they sought to keep the free-form characteristics of the existing design and repurpose existing materials. BK Landscape Design created a new garden with revetment walls and steps to a succulent garden with salvaged boulders from the pool and pool coping. We built a colored concrete path to access a new wood trellis constructed on the center-line view from the master bedroom. A combination of Bay friendly, native and evergreen plantings were chosen for the planting palette. The overhaul of the yard included low-voltage lighting and minimal drainage. A new wood deck replaced the existing one at the entrance as well as a deck off of the master bedroom that was also constructed from repurposed materials. The style mimics the architectural detail of the mansard roof and simple horizontal wood siding of the house. After removing a juniper (as required by the San Rafael Fire Department within the Wildland-Urban interface) we designed and developed a full front-yard planting plan. All plants are Bay-Friendly, native, and irrigated with a more efficient in-line drip irrigation system to minimize water use. Low-voltage lighting and minimal drainage were also part of the overhaul of the front yard redesign.
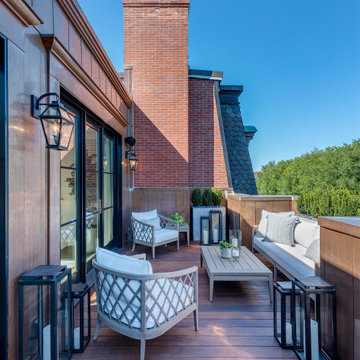
Penthouse terrace with stunning park views, glass and steel doors and windows.
Inspiration for a transitional rooftop and rooftop deck in Boston with metal railing and no cover.
Inspiration for a transitional rooftop and rooftop deck in Boston with metal railing and no cover.
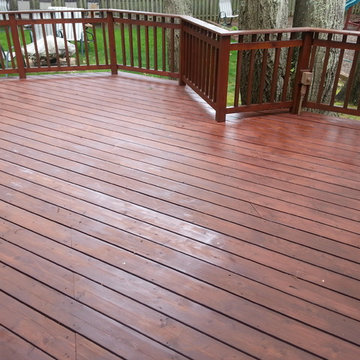
Design ideas for a mid-sized transitional backyard deck in New York with no cover.

Everyone wants a gorgeous outdoor space that is inviting and great for entertaining. The trick to getting a well-lit patio is directing the light where you need it. Create stunning ambient lighting by adding multiple pendants at different heights like the Dumont pendants seen here.
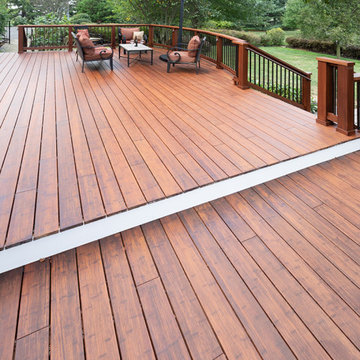
Refurbished deck
Replaced surface with Ambooo. Canyon Brown
Replaced rails with Resysta posts and rails, Fortress iron spindles.
Photo of a large transitional backyard deck in Other with an awning.
Photo of a large transitional backyard deck in Other with an awning.
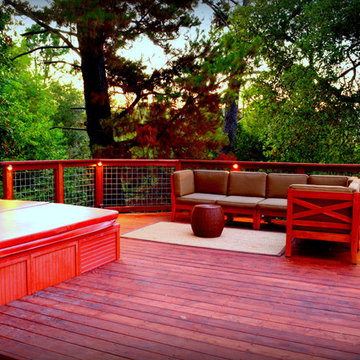
This beautiful redwood deck is stained with a semi-transparent, mahogany, oil base stain.
RSG Photography
Design ideas for a mid-sized transitional backyard deck in San Francisco with no cover.
Design ideas for a mid-sized transitional backyard deck in San Francisco with no cover.
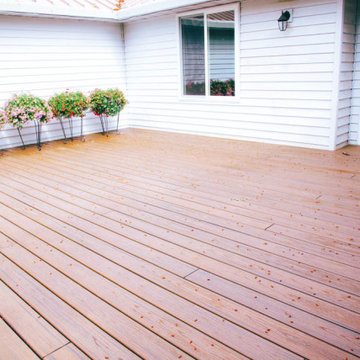
This family was looking to create an outdoor space they could enjoy year-round and use as extra space while entertaining.
When it came time to remodel their kitchen, they decided to add a custom deck to the front and back of the home, as well as a custom covered space in the back. The French doors make it easy to carry large, heavy trays of food to and from their smokers and creates a seamless transition to their fully remodeled kitchen. What a beautiful space the whole family can enjoy!
Transitional Pink Deck Design Ideas
1
