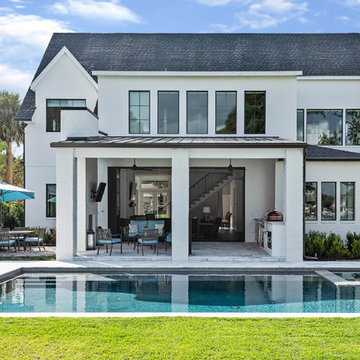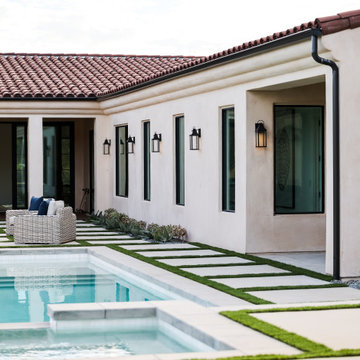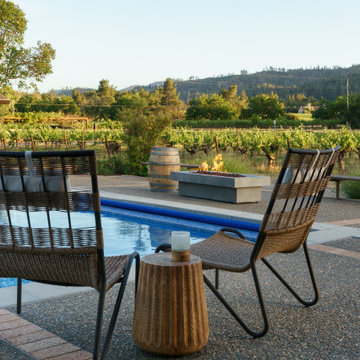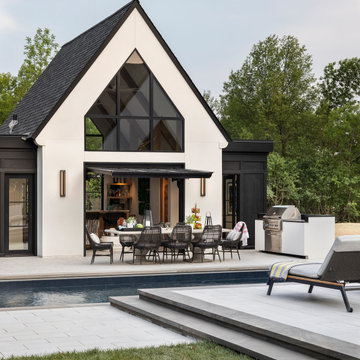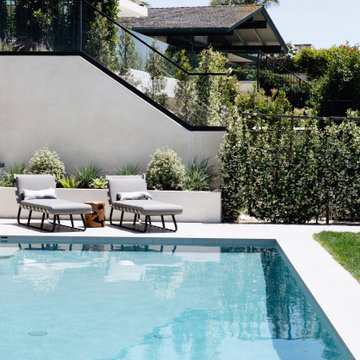Transitional Pool Design Ideas
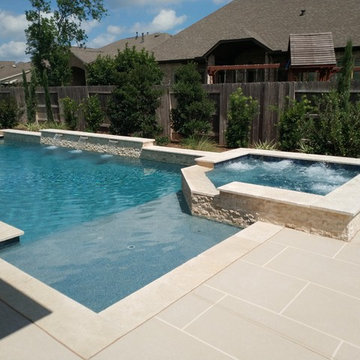
Inspiration for a mid-sized transitional backyard rectangular lap pool in Houston with a hot tub and concrete pavers.
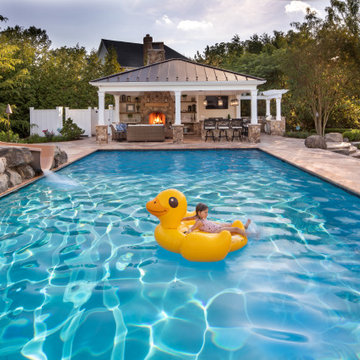
©Morgan Howarth Rosegrove Pool & Landscape
This is an example of a mid-sized transitional backyard pool in DC Metro with a pool house and natural stone pavers.
This is an example of a mid-sized transitional backyard pool in DC Metro with a pool house and natural stone pavers.
Find the right local pro for your project
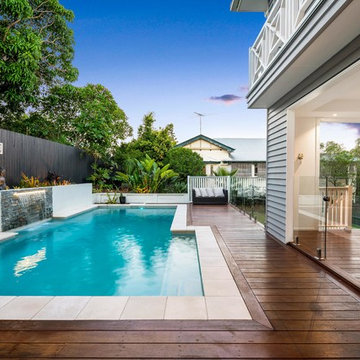
Inspiration for a transitional backyard rectangular natural pool in Brisbane with a water feature and decking.
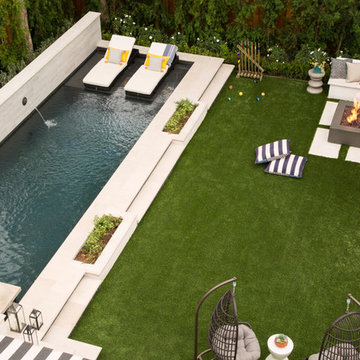
Meghan Bob Photography
Large transitional backyard rectangular lap pool in Los Angeles with concrete pavers.
Large transitional backyard rectangular lap pool in Los Angeles with concrete pavers.
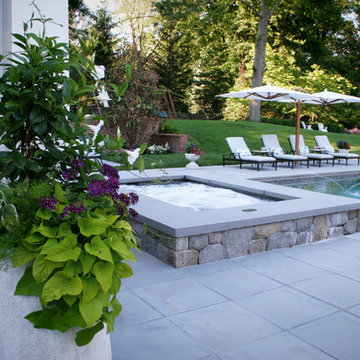
Inspiration for a large transitional backyard rectangular lap pool in New York with a hot tub and concrete pavers.
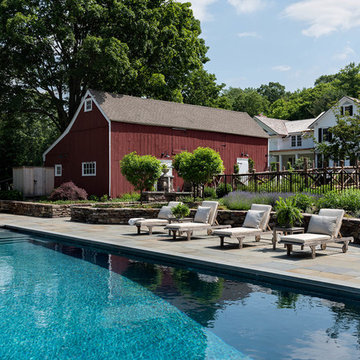
Rob Karosis, photographer
Design ideas for a mid-sized transitional backyard rectangular lap pool in New York with natural stone pavers.
Design ideas for a mid-sized transitional backyard rectangular lap pool in New York with natural stone pavers.
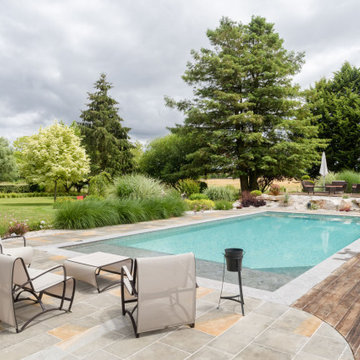
Rénovation d'une piscine enterrée autour d'un jardin champêtre.
Création d'un bassin d'agrément complété de terrasse en bois et mobiliers de jardin.
Circulation autour de la piscine paysagée avec divers allées et dallage.
Intégration d'escalier paysagé afin de profiter de divers niveaux dans le jardin.
Réalisation ADH Piscines & Paysages - L'Esprit Piscine
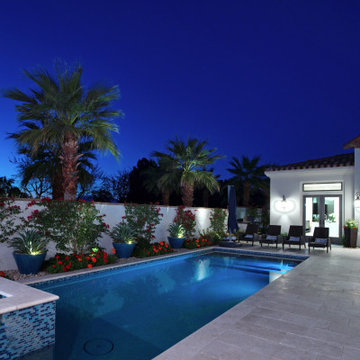
Design ideas for a mid-sized transitional side yard rectangular pool in Seattle with tile.
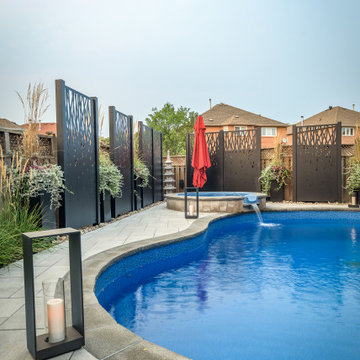
The client wanted a better flow throughout their landscape, as well as introduce straight lines to a space to modernize the irregular shaped pool.
Their upper deck was where they did a majority of their entertaining so ensuring this space was large enough for both dining and lounge was the starting point of the design. Introducing privacy from the many on looking neighbours, without completely blocking it off from the rest of their own yard was important. Laser cut privacy screens added this filtered privacy.
A round hot tub was added to the back corner of the property, which otherwise seemed like wasted space. Highlighted by the privacy panels in the same pattern used on the deck to create some consistency.
Trees were both maintained and added where needs along the property to add greenery and privacy. The entire space now feels open within the backyard, but private from neighbours.
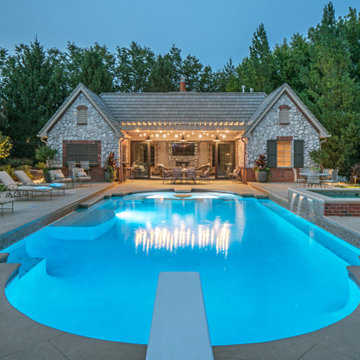
This is an example of a transitional custom-shaped pool in Omaha with a pool house.
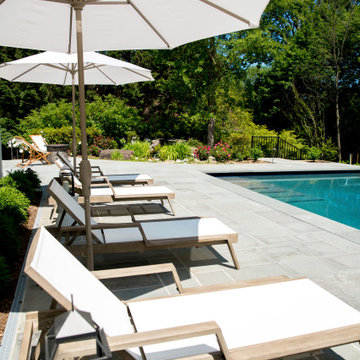
Transitional backyard rectangular pool in Baltimore with natural stone pavers.
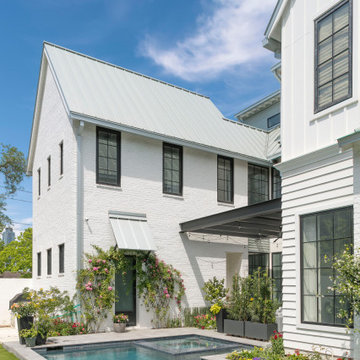
corner lots present unique opportunities. This one has a side yard protected by a stucco landscape wall. Layers of space can be seen from tons of rooms.
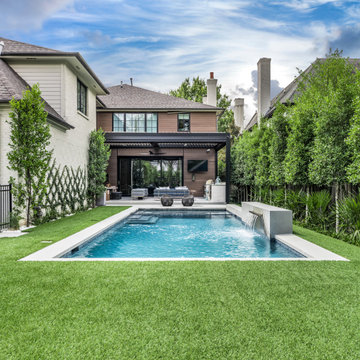
This new residence was completed in 2019 features a modern style, luxury pool & spa along with an inviting outdoor living area. The front walk is enhanced by specimen globe boxwoods and lush landscaping along with a front porch seating area. The rear patio is covered by a louvered shade structure over an inviting outdoor living, kitchen and dining area. The pool and spa feature a modern look and fountain feature wall. The rear lawn is open to provide a play area for the kids and pets along with a generous driveway that allows for pickle ball and basketball.
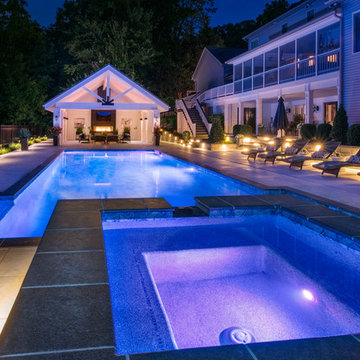
A So-CAL inspired Pool Pavilion Oasis in Central PA
Large transitional backyard rectangular lap pool in Other with a pool house and concrete pavers.
Large transitional backyard rectangular lap pool in Other with a pool house and concrete pavers.
Transitional Pool Design Ideas
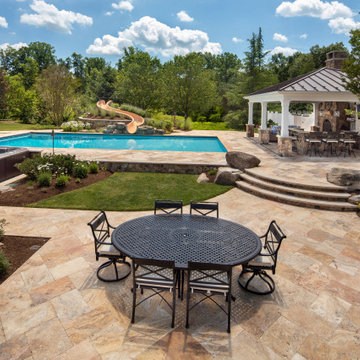
Rosegrove Pool & Landscape
Inspiration for a transitional pool in DC Metro with natural stone pavers.
Inspiration for a transitional pool in DC Metro with natural stone pavers.
1
