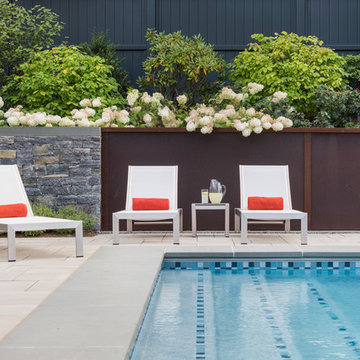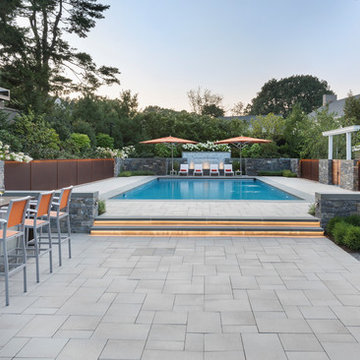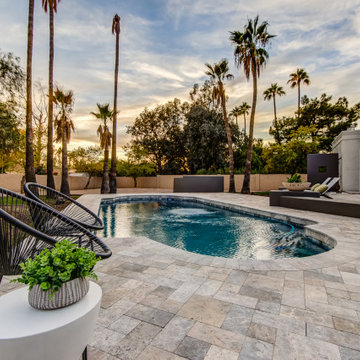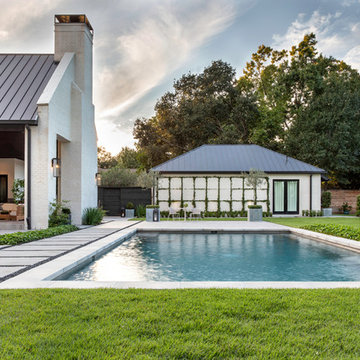Transitional Pool Design Ideas
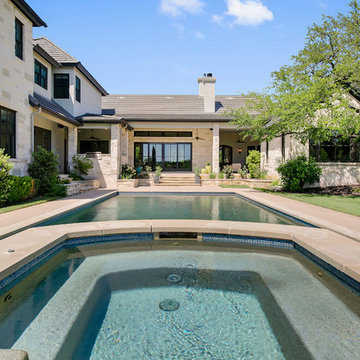
John Siemering Homes. Custom Home Builder in Austin, TX
Photo of a large transitional backyard rectangular lap pool in Austin with a hot tub and concrete slab.
Photo of a large transitional backyard rectangular lap pool in Austin with a hot tub and concrete slab.
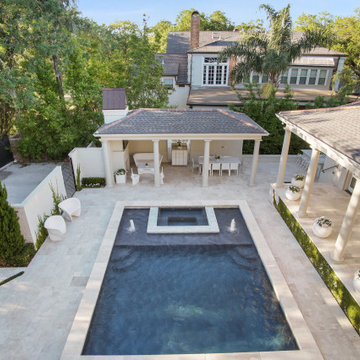
Sofia Joelsson Design, Interior Design Services. Backyard Pool, Terrace, two story New Orleans new construction, outdoor Dining, Planters, columns, chandelier,
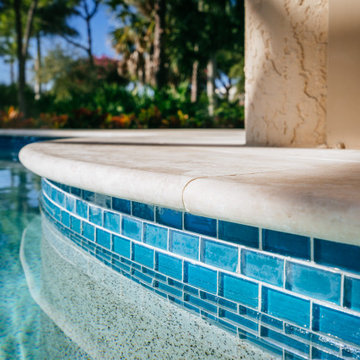
Green Mountain Builders has recently completed a luxury remodel in one of Naples’ premier communities, Audubon Country Club. The remodel included the outdoor living area, including pool, spa, deck and fabulous screen enclosure. Also included was a guest suite with bedroom and bath, plus the front facade and and back entry from the lanai into the house. The focal point of the outdoor living area is the magnificent screen enclosure. State-of-the-art construction allows for a MegaView picture window featuring unobstructed views of the beautifully landscaped championship golf course. The middle screen section provides 34 clear feet of no obstruction, while the side sections are 32 feet and 23 feet, respectively. The middle section is arched to follow the arch design of the deck. This is a stunning development in screen enclosures that is destined to become extremely popular.
Find the right local pro for your project
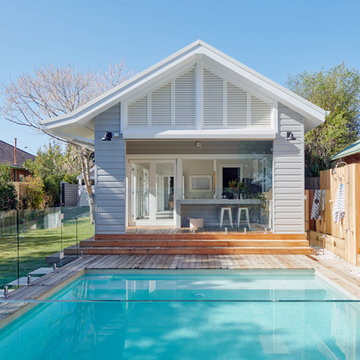
Mark Wilson
Transitional backyard rectangular pool in Sydney with a pool house and decking.
Transitional backyard rectangular pool in Sydney with a pool house and decking.
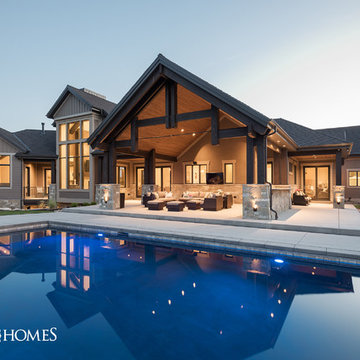
Spacious pool in this backyard of a home we built in Utah.
Utah Custom Home Builders, Cameo Homes Inc.
Photo of a transitional pool in Salt Lake City.
Photo of a transitional pool in Salt Lake City.
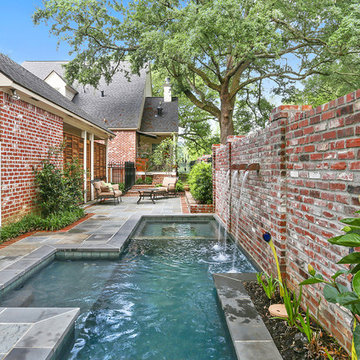
Design ideas for a small transitional courtyard custom-shaped natural pool in New Orleans with a hot tub and natural stone pavers.
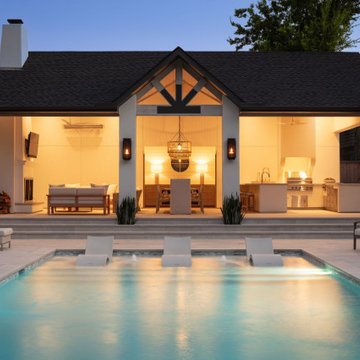
Pool house with bathroom fireplace, full kitchen, and swimming pool.
This is an example of a mid-sized transitional backyard rectangular pool in Houston with a pool house and natural stone pavers.
This is an example of a mid-sized transitional backyard rectangular pool in Houston with a pool house and natural stone pavers.
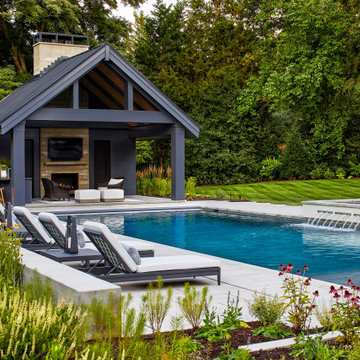
Photo of a large transitional backyard rectangular pool in DC Metro with a pool house and concrete pavers.
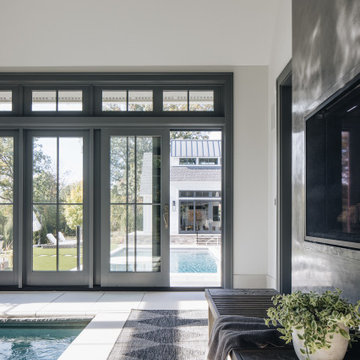
Photo of a large transitional indoor rectangular pool in Chicago with concrete pavers.
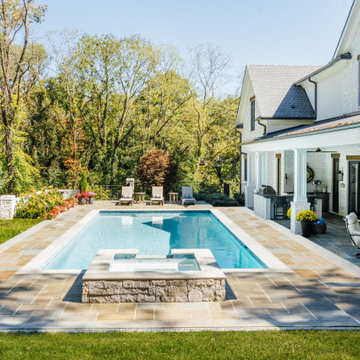
Photo of a mid-sized transitional backyard rectangular pool in Nashville with a hot tub and natural stone pavers.
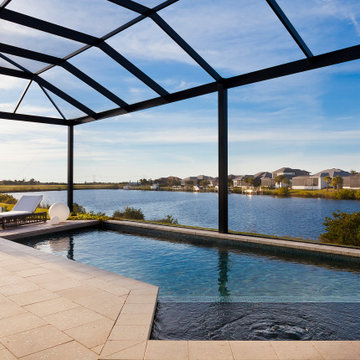
The Tindarra with its open great room plan features elegant and eclectic detailing in every room. A combination of coastal and mid-century modern architecture best describes the design elements found at the homes’ exterior, beginning with the glass, pivoting door at the entry.
Inside, this 3 bedroom, 4 baths, 3,608 SF home the mid-century design influences are inspired by both contemporary and transitional finishes and furnishings throughout the home. Light washed oak wood flooring sets the base for the dynamic and bold finishes, including intricate wall and ceiling treatments found in the home. The master suite leads out to a private, walled courtyard and both guest bedrooms feature en-suite baths. In addition to the pivoting glass entry door, the home features innovative bi-fold sliding glass doors and an interior stacking frameless glass door leading to the bonus room and outdoor living areas complete with summer kitchen, pool, spa and sundeck.
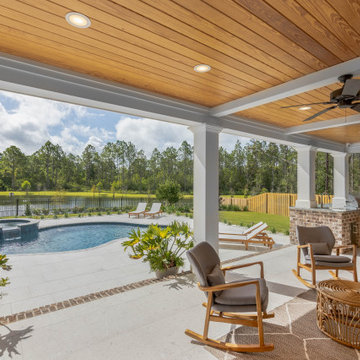
Inspiration for a mid-sized transitional backyard custom-shaped natural pool in Other with a hot tub.
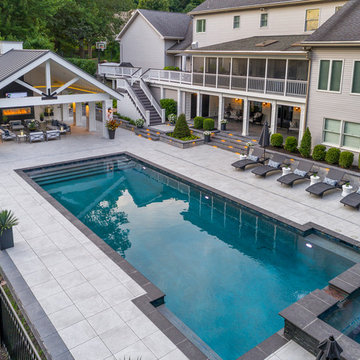
Design ideas for a large transitional backyard rectangular lap pool in Other with a pool house and concrete pavers.
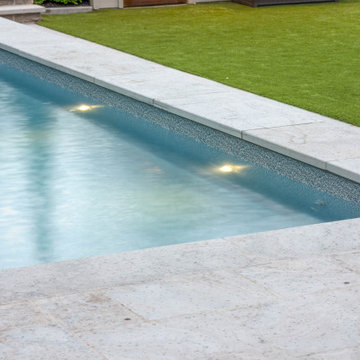
The deck of sandblasted Eramosa flagstone features square edge coping to emphasize the modern look. The custom full-width walk-in steps have extra wide 16-inch treads to invite lounging in the shallow end. The elegant Greystone Latham liner runs right up to the coping to simulate the look of a concrete pool.
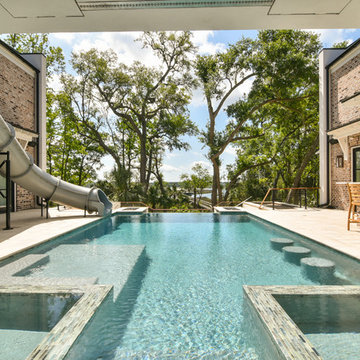
Photo of a transitional courtyard custom-shaped lap pool in Charleston with a water slide.
Transitional Pool Design Ideas
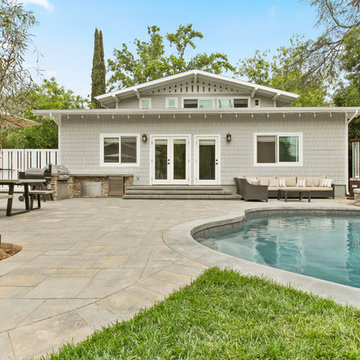
The backyard features a new freeform pool with quartz pebbles liner; a custom slide and spa with stacked stone matching the barbecue area; custom redwood side gates and wooden fence throughout the property; new barbecue area, stone pavers; matching stairs to the house and new trees and landscaping with irrigation system.
4
