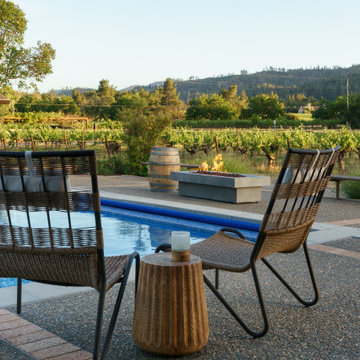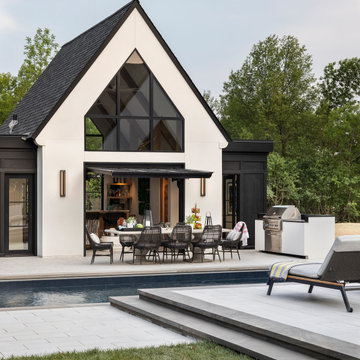Transitional Pool Design Ideas
Refine by:
Budget
Sort by:Popular Today
1 - 20 of 1,756 photos
Item 1 of 3
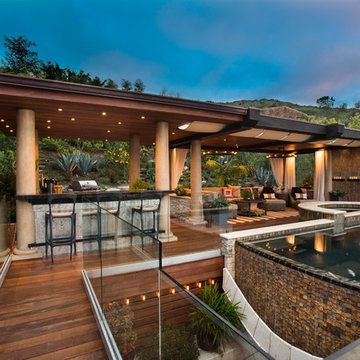
Our clients desire for their 4th floor terrace was to enjoy the best of all worlds. An outdoor living space complete with sun bathing options, seating for fireside cocktail parties able to enjoy the ocean view of LaJolla California. Their desire was to include a small Kitchen and full size Bathroom. In addition, an area for lounging with complete sun protection for those who wanted to enjoy outdoor living but not be burned by it
By embedding a 30' steel beam across the center of this space, the 50' wide structure includes a small outdoor Kitchen and full-size Bathroom and an outdoor Living room, just steps away from the Jacuzzi and pool... We even included a television on a hydraulic lift with a 360-degree radius. The amazing vanishing edge pool dangles above the Grotto below with water spilling over both sides. Glass lined side rails grace the accompanying bridges as the pathway connects to the front of the terrace… A sun-worshiper’s paradise!
Nestled against the hillside in San Diego California, this outdoor living space provides homeowners the luxury of living in Southern California most coveted Real-estate... LaJolla California.
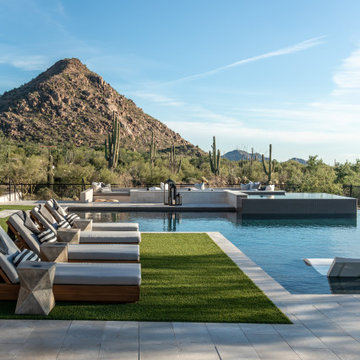
Inspiration for a large transitional backyard rectangular infinity pool in Phoenix with a hot tub and natural stone pavers.
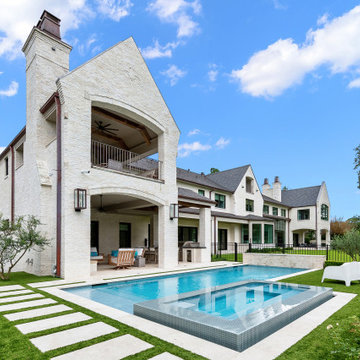
This is an example of a mid-sized transitional backyard rectangular pool in Houston with a hot tub and natural stone pavers.
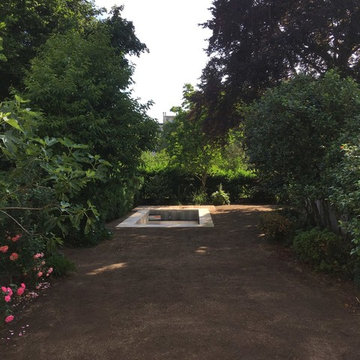
Alexandre Duval
Design ideas for a small transitional backyard rectangular natural pool in Nantes with natural stone pavers.
Design ideas for a small transitional backyard rectangular natural pool in Nantes with natural stone pavers.
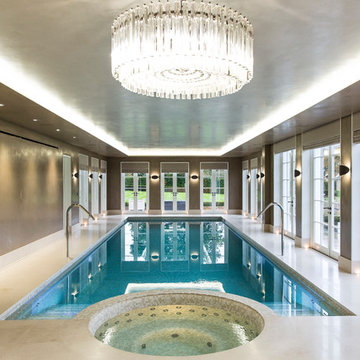
This chic ground-floor integrated pool and spa gets brilliant natural light from the surrounding windows and looks out onto expansive grounds. The lighting is a key feature in this elegant pool hall, from the daylight to the 3x3w Wibre underwater lighting in the pool to the grand ceiling illumination, which can be adjusted to create different moods. The client has an inviting space where the family can exercise, have fun and relax.
The pool is 13.5m x 4.20m. The shallow end is 1.5m in depth falling to 2m at the deep-end. The pool sports an Astral neck-jet water cannon on each side of the pool – these create strong waterfalls which are visually striking and fun to swim under. Steps on both sides of the spa lead into the pool. The 2.1m diameter spa accommodates five bathers, has an extended seatback and footwell – at seating level, the water depth is approximately 0.5 metres. Multiple jets deliver stimulating and soothing massages via standard air/water mix jets.
The same bespoke tiling design runs throughout the spa and pool. Large format porcelain tiles in a travertine design were cut to mosaic size and affixed to a backing sheet. To give the tiling extra pizzazz, different shades of beige and brown tiles were combined.
Completing the pool is an Ocea automatic slatted pool cover installed in a recess floor. The pool cover mechanism is hidden under a structural false floor panel, which is completely blended into the pool finish. The pool cover is a light beige colour, matching the client-designed pool surround which is made of bespoke porcelain tiles. The pool cover helps to minimise running and maintenance costs as well as providing added safety by closing-off the pool when it is not in use. When not in use, the spa is also closed-off using a Certikin Thermalux foam throw-on cover.
There is an equally impressive plant room located directly beneath the pool.
Awards: SPATA Gold Award – Inground Residential Spas & Wellness Category & SPATA Bronze Award – Residential Indoor Pool 2018
Partners: Architect: Studio Indigo. Main Contractor: Knightbuild.
Photographer: Peter Northall
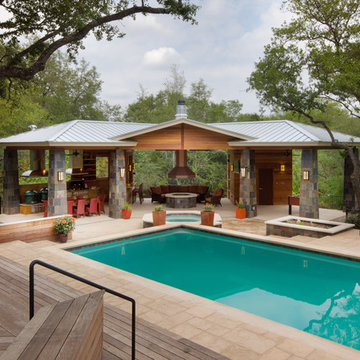
C-shaped pavilion has an outdoor kitchen at the left, a covered fire pit (with a custom copper hood) in the center, and a game area and bathroom on the right.
Tapered slate columns match those at the front entry to the home.
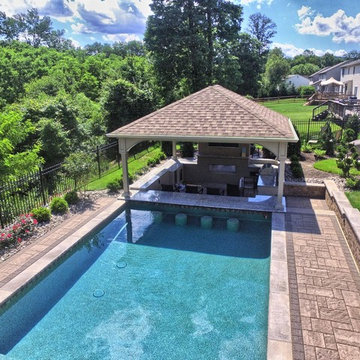
Large transitional backyard rectangular lap pool in Philadelphia with a pool house and concrete pavers.
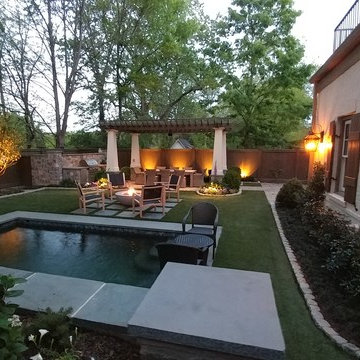
This beautiful outdoor space in Atlanta's Virginia Highland neighborhood was designed by Land Plus Associates and constructed by Okun Tech. Outdoor kitchen featuring Kingsley-Bate Valhalla table and Sag Harbor chairs. Appliances by Lynx.
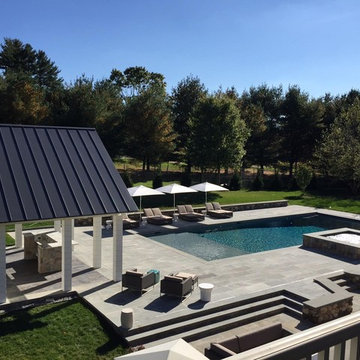
Bryan Stepanian
This is an example of a mid-sized transitional backyard rectangular lap pool in New York with a pool house and natural stone pavers.
This is an example of a mid-sized transitional backyard rectangular lap pool in New York with a pool house and natural stone pavers.
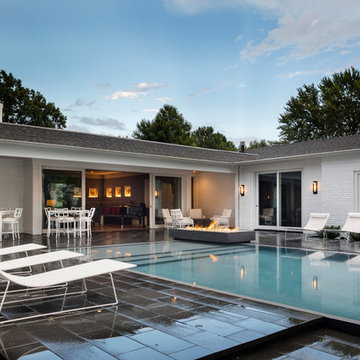
Photos: Bob Greenspan
This is an example of a mid-sized transitional backyard rectangular infinity pool in Kansas City with natural stone pavers.
This is an example of a mid-sized transitional backyard rectangular infinity pool in Kansas City with natural stone pavers.
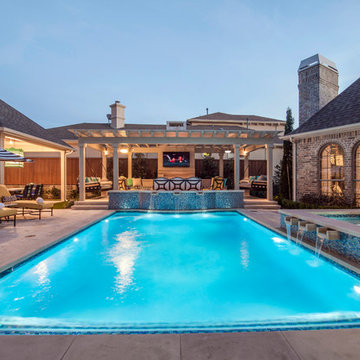
Our client wanted a complete transformation of their backyard and we were excited to be a part of this awesome project. This pool has cast stone coping and water features, glass waterline tile and water feature wall tile, durazzo plaster, travertine pavers and LED lighting. We also build an all new arbor, covered patio and outdoor kitchen.
Photography: Wade Griffith
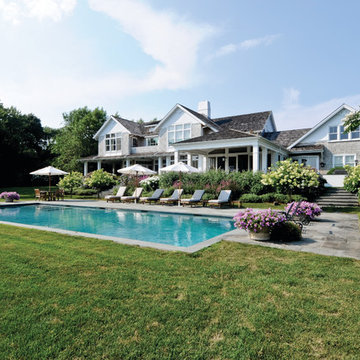
Design ideas for a large transitional backyard rectangular lap pool in Other with a water feature and concrete pavers.
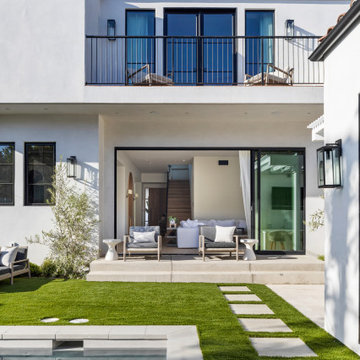
Design ideas for a large transitional backyard rectangular lap pool in Los Angeles with a hot tub and concrete slab.
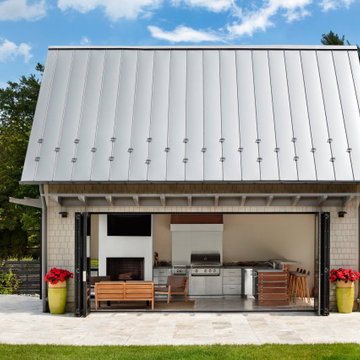
Inspiration for an expansive transitional backyard pool in Baltimore with a pool house.
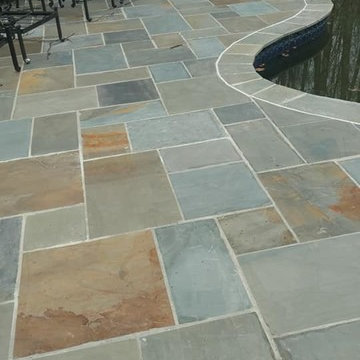
Flagstone pool deck with steps and LED lights.
Inspiration for an expansive transitional backyard kidney-shaped natural pool in Other with natural stone pavers.
Inspiration for an expansive transitional backyard kidney-shaped natural pool in Other with natural stone pavers.
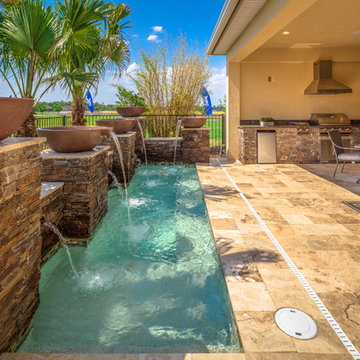
Jeremy Flowers Photography
Design ideas for a small transitional backyard rectangular pool in Orlando with a water feature and tile.
Design ideas for a small transitional backyard rectangular pool in Orlando with a water feature and tile.
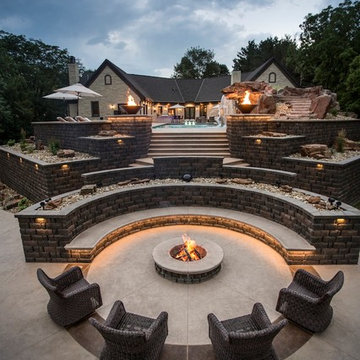
Photo of a large transitional backyard rectangular lap pool in Cedar Rapids with a water slide and concrete pavers.
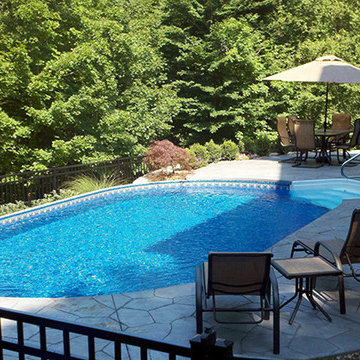
16'x28' Radiant oval semi in ground pool with step
This is an example of a mid-sized transitional backyard custom-shaped aboveground pool in Detroit with concrete pavers.
This is an example of a mid-sized transitional backyard custom-shaped aboveground pool in Detroit with concrete pavers.
Transitional Pool Design Ideas
1
