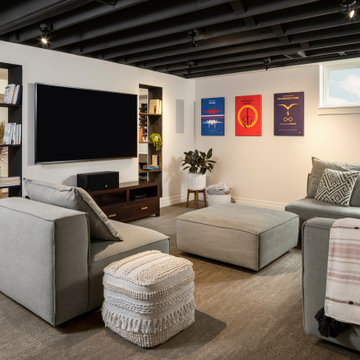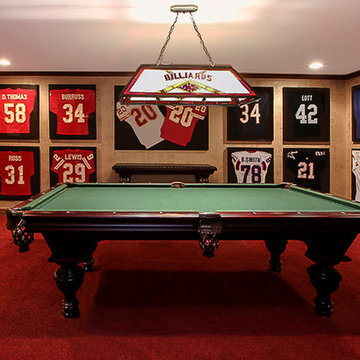Transitional Red Basement Design Ideas
Refine by:
Budget
Sort by:Popular Today
1 - 20 of 106 photos
Item 1 of 3
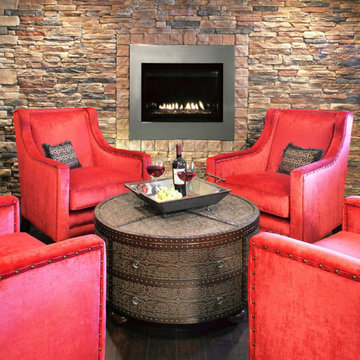
A bottle of wine and warm fire are always inviting. Photo by Thomas Grady
Photo of a transitional basement in Omaha.
Photo of a transitional basement in Omaha.
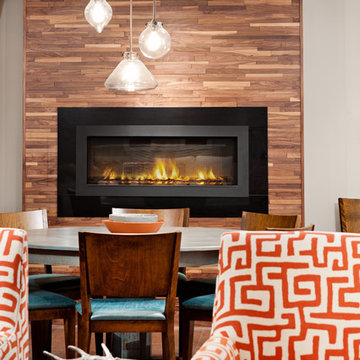
Mike Chajecki www.mikechajecki.com
This is an example of a large transitional fully buried basement in Toronto with grey walls, a ribbon fireplace, a metal fireplace surround and brown floor.
This is an example of a large transitional fully buried basement in Toronto with grey walls, a ribbon fireplace, a metal fireplace surround and brown floor.
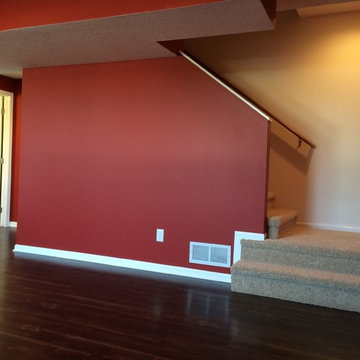
Design ideas for a large transitional look-out basement in Other with red walls, dark hardwood floors and no fireplace.
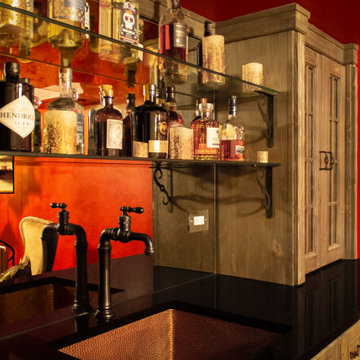
Speakeasy wet bar details.
Design ideas for a mid-sized transitional fully buried basement in Chicago with a home bar, grey walls, vinyl floors, a wood fireplace surround and grey floor.
Design ideas for a mid-sized transitional fully buried basement in Chicago with a home bar, grey walls, vinyl floors, a wood fireplace surround and grey floor.
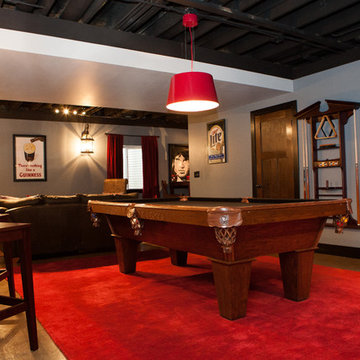
www.316photos.com
Photo of a mid-sized transitional fully buried basement in Chicago with grey walls, concrete floors and orange floor.
Photo of a mid-sized transitional fully buried basement in Chicago with grey walls, concrete floors and orange floor.
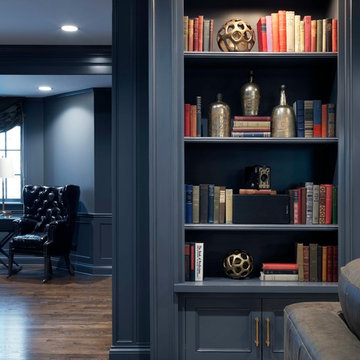
Cynthia Lynn
Photo of a large transitional look-out basement in Chicago with grey walls, dark hardwood floors, no fireplace and brown floor.
Photo of a large transitional look-out basement in Chicago with grey walls, dark hardwood floors, no fireplace and brown floor.
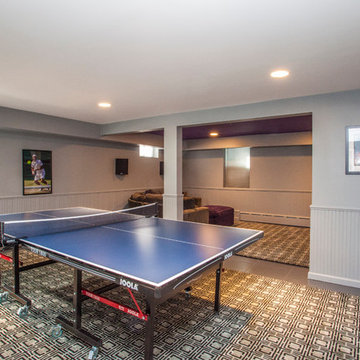
This is an example of a mid-sized transitional look-out basement in New York with white walls, dark hardwood floors, no fireplace and brown floor.
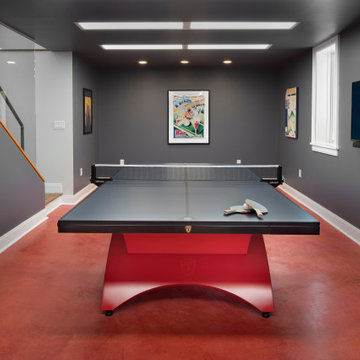
Transitional Home Remodel in Washington, DC
Transitional basement in DC Metro with a game room.
Transitional basement in DC Metro with a game room.
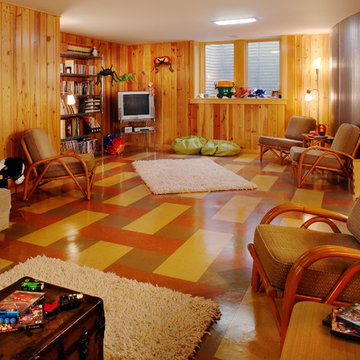
Tongue and groove pine wall finish.
Inspiration for a transitional basement in Minneapolis.
Inspiration for a transitional basement in Minneapolis.
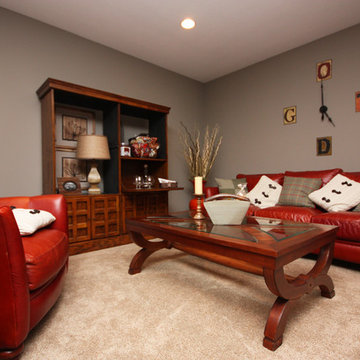
A custom fireplace is the visual focus of this craftsman style home's living room while the U-shaped kitchen and elegant bedroom showcase gorgeous pendant lights.
Project completed by Wendy Langston's Everything Home interior design firm, which serves Carmel, Zionsville, Fishers, Westfield, Noblesville, and Indianapolis.
For more about Everything Home, click here: https://everythinghomedesigns.com/
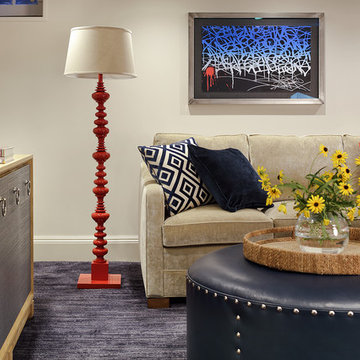
Comfortable finished basement with sectional sofa in neutral tones with bright accent pillows. Great red painted standing lamp, a leather ottoman/coffee table add focal points for this space.
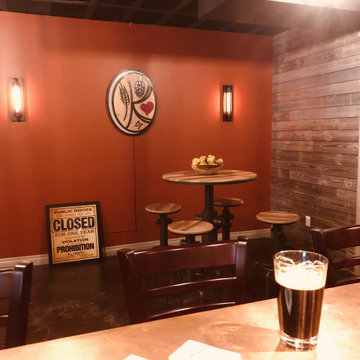
In this project, Rochman Design Build converted an unfinished basement of a new Ann Arbor home into a stunning home pub and entertaining area, with commercial grade space for the owners' craft brewing passion. The feel is that of a speakeasy as a dark and hidden gem found in prohibition time. The materials include charcoal stained concrete floor, an arched wall veneered with red brick, and an exposed ceiling structure painted black. Bright copper is used as the sparkling gem with a pressed-tin-type ceiling over the bar area, which seats 10, copper bar top and concrete counters. Old style light fixtures with bare Edison bulbs, well placed LED accent lights under the bar top, thick shelves, steel supports and copper rivet connections accent the feel of the 6 active taps old-style pub. Meanwhile, the brewing room is splendidly modern with large scale brewing equipment, commercial ventilation hood, wash down facilities and specialty equipment. A large window allows a full view into the brewing room from the pub sitting area. In addition, the space is large enough to feel cozy enough for 4 around a high-top table or entertain a large gathering of 50. The basement remodel also includes a wine cellar, a guest bathroom and a room that can be used either as guest room or game room, and a storage area.
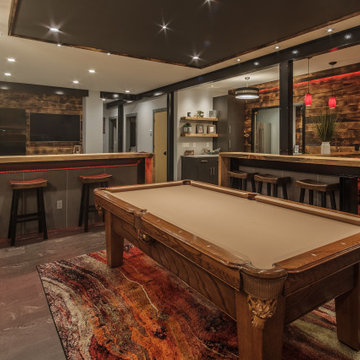
This is an example of a transitional fully buried basement in Milwaukee with a home bar, white walls, recessed and wood walls.
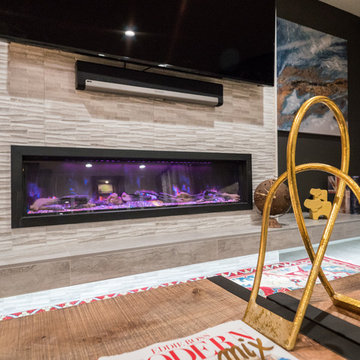
Photo of a mid-sized transitional look-out basement in Other with black walls, carpet, a ribbon fireplace, a tile fireplace surround, brown floor and a home bar.
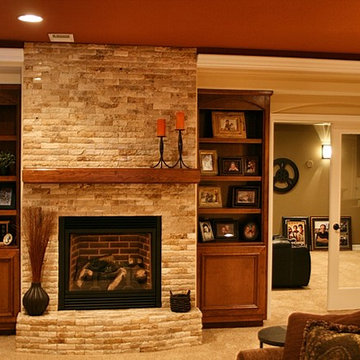
Andrew James Hathaway (Brothers Construction)
Photo of a large transitional look-out basement in Denver with beige walls, carpet, a standard fireplace and a stone fireplace surround.
Photo of a large transitional look-out basement in Denver with beige walls, carpet, a standard fireplace and a stone fireplace surround.
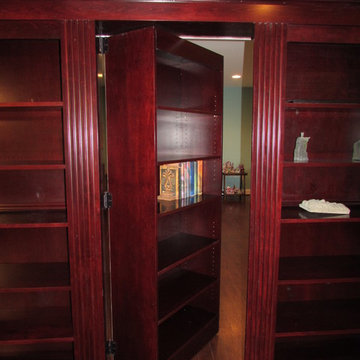
Talon Construction basement remodel in Urbana, MD
Large transitional walk-out basement in DC Metro with yellow walls, dark hardwood floors and no fireplace.
Large transitional walk-out basement in DC Metro with yellow walls, dark hardwood floors and no fireplace.
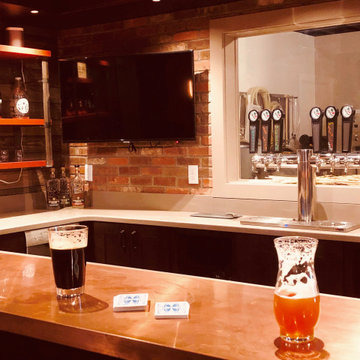
In this project, Rochman Design Build converted an unfinished basement of a new Ann Arbor home into a stunning home pub and entertaining area, with commercial grade space for the owners' craft brewing passion. The feel is that of a speakeasy as a dark and hidden gem found in prohibition time. The materials include charcoal stained concrete floor, an arched wall veneered with red brick, and an exposed ceiling structure painted black. Bright copper is used as the sparkling gem with a pressed-tin-type ceiling over the bar area, which seats 10, copper bar top and concrete counters. Old style light fixtures with bare Edison bulbs, well placed LED accent lights under the bar top, thick shelves, steel supports and copper rivet connections accent the feel of the 6 active taps old-style pub. Meanwhile, the brewing room is splendidly modern with large scale brewing equipment, commercial ventilation hood, wash down facilities and specialty equipment. A large window allows a full view into the brewing room from the pub sitting area. In addition, the space is large enough to feel cozy enough for 4 around a high-top table or entertain a large gathering of 50. The basement remodel also includes a wine cellar, a guest bathroom and a room that can be used either as guest room or game room, and a storage area.
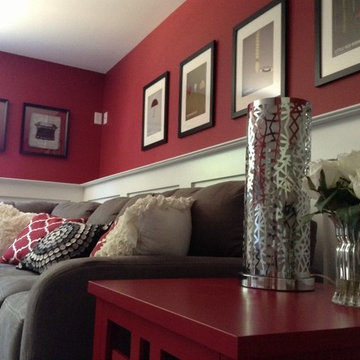
This is a basement "rec room" designed to be family friendly, with comfortable and affordable furniture and accents. Part of our award-winning model home design in Winslow, New Jersey.
Transitional Red Basement Design Ideas
1
