Transitional Seated Home Bar Design Ideas
Refine by:
Budget
Sort by:Popular Today
1 - 20 of 1,977 photos
Item 1 of 3
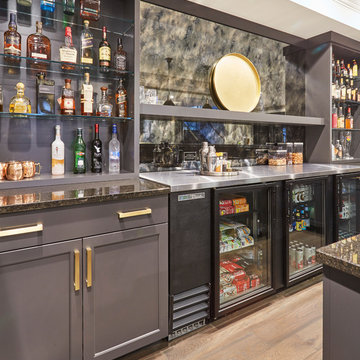
Free ebook, Creating the Ideal Kitchen. DOWNLOAD NOW
Collaborations with builders on new construction is a favorite part of my job. I love seeing a house go up from the blueprints to the end of the build. It is always a journey filled with a thousand decisions, some creative on-the-spot thinking and yes, usually a few stressful moments. This Naperville project was a collaboration with a local builder and architect. The Kitchen Studio collaborated by completing the cabinetry design and final layout for the entire home.
In the basement, we carried the warm gray tones into a custom bar, featuring a 90” wide beverage center from True Appliances. The glass shelving in the open cabinets and the antique mirror give the area a modern twist on a classic pub style bar.
If you are building a new home, The Kitchen Studio can offer expert help to make the most of your new construction home. We provide the expertise needed to ensure that you are getting the most of your investment when it comes to cabinetry, design and storage solutions. Give us a call if you would like to find out more!
Designed by: Susan Klimala, CKBD
Builder: Hampton Homes
Photography by: Michael Alan Kaskel
For more information on kitchen and bath design ideas go to: www.kitchenstudio-ge.com
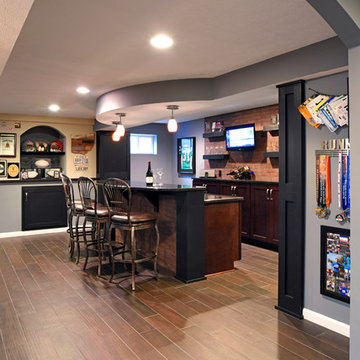
Design ideas for a large transitional galley seated home bar in Other with an undermount sink, shaker cabinets, dark wood cabinets, granite benchtops, red splashback, brick splashback, porcelain floors and brown floor.
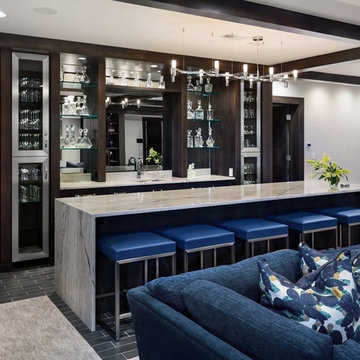
Home bar located in family game room. Stainless steel accents accompany a mirror that doubles as a TV.
Design ideas for a large transitional seated home bar in Omaha with an undermount sink, porcelain floors, glass-front cabinets, mirror splashback, grey floor and white benchtop.
Design ideas for a large transitional seated home bar in Omaha with an undermount sink, porcelain floors, glass-front cabinets, mirror splashback, grey floor and white benchtop.
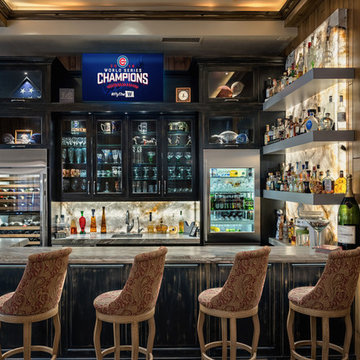
Michael Duerinckx
Inspiration for a large transitional seated home bar in Phoenix with an undermount sink, glass-front cabinets, distressed cabinets, granite benchtops and stone slab splashback.
Inspiration for a large transitional seated home bar in Phoenix with an undermount sink, glass-front cabinets, distressed cabinets, granite benchtops and stone slab splashback.
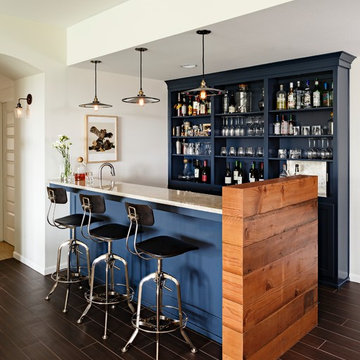
Custom wet bar
Design ideas for a large transitional galley seated home bar in Portland with open cabinets, blue cabinets, granite benchtops, dark hardwood floors and brown floor.
Design ideas for a large transitional galley seated home bar in Portland with open cabinets, blue cabinets, granite benchtops, dark hardwood floors and brown floor.
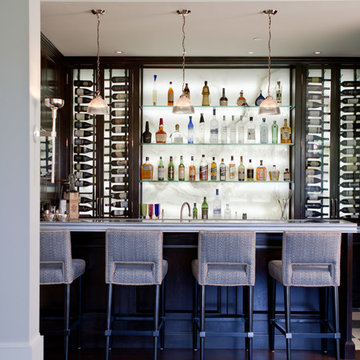
William Hefner Architecture, Erika Bierman Photography
Design ideas for a transitional seated home bar in Los Angeles with dark hardwood floors, white splashback, stone slab splashback, brown floor and grey benchtop.
Design ideas for a transitional seated home bar in Los Angeles with dark hardwood floors, white splashback, stone slab splashback, brown floor and grey benchtop.

The Ginesi Speakeasy is the ideal at-home entertaining space. A two-story extension right off this home's kitchen creates a warm and inviting space for family gatherings and friendly late nights.
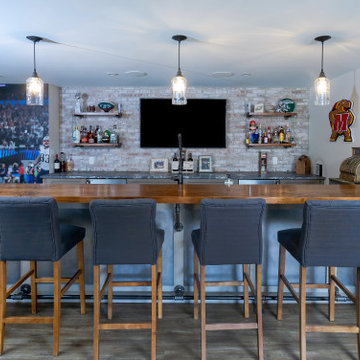
This is an example of a transitional galley seated home bar in Philadelphia with flat-panel cabinets, wood benchtops, multi-coloured splashback, brick splashback, medium hardwood floors, brown floor and brown benchtop.
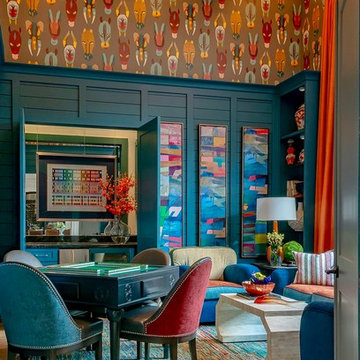
Mahjong Game Room with Wet Bar
Photo of a mid-sized transitional seated home bar in Houston with mirror splashback, recessed-panel cabinets and blue cabinets.
Photo of a mid-sized transitional seated home bar in Houston with mirror splashback, recessed-panel cabinets and blue cabinets.
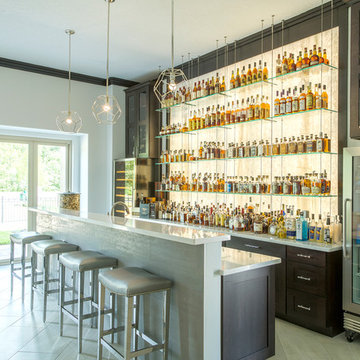
Design ideas for a transitional seated home bar in Other with shaker cabinets, dark wood cabinets, beige floor and white benchtop.
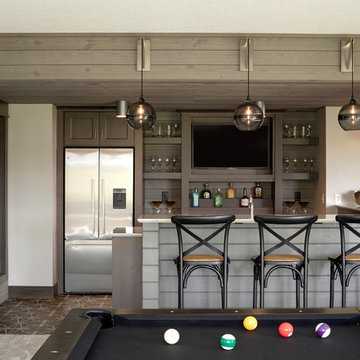
SpaceCrafting
Transitional seated home bar in Minneapolis with open cabinets, dark wood cabinets, brown splashback, timber splashback and multi-coloured floor.
Transitional seated home bar in Minneapolis with open cabinets, dark wood cabinets, brown splashback, timber splashback and multi-coloured floor.
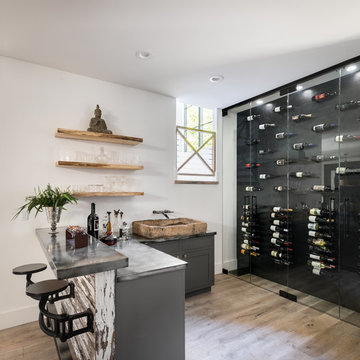
Mixing both wine racking styles and textures, this climate-controlled wine room holds 96 bottles in a wet bar area just off the kitchen. Total artistic style.
David Lauer Photography
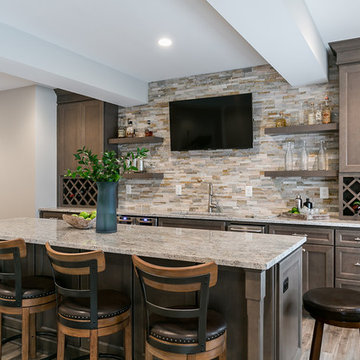
With Summer on its way, having a home bar is the perfect setting to host a gathering with family and friends, and having a functional and totally modern home bar will allow you to do so!
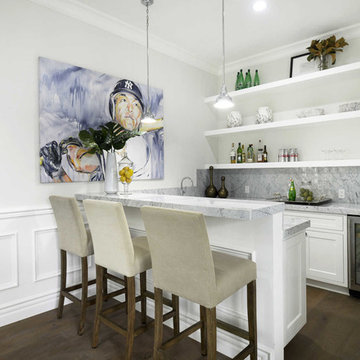
This home was fully remodeled with a cape cod feel including the interior, exterior, driveway, backyard and pool. We added beautiful moulding and wainscoting throughout and finished the home with chrome and black finishes. Our floor plan design opened up a ton of space in the master en suite for a stunning bath/shower combo, entryway, kitchen, and laundry room. We also converted the pool shed to a billiard room and wet bar.
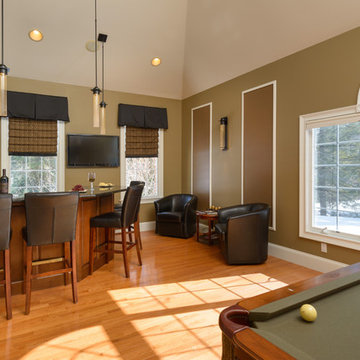
John Hession Photography
This is an example of a transitional seated home bar in Boston with raised-panel cabinets and dark wood cabinets.
This is an example of a transitional seated home bar in Boston with raised-panel cabinets and dark wood cabinets.
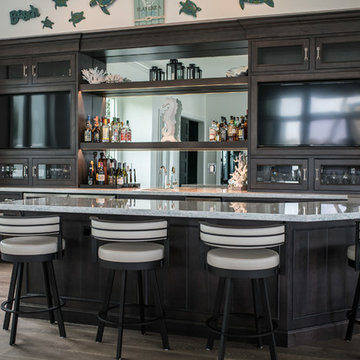
Jack Bates Photography
This is an example of a large transitional u-shaped seated home bar in Miami with an undermount sink, recessed-panel cabinets, dark wood cabinets, granite benchtops and porcelain floors.
This is an example of a large transitional u-shaped seated home bar in Miami with an undermount sink, recessed-panel cabinets, dark wood cabinets, granite benchtops and porcelain floors.
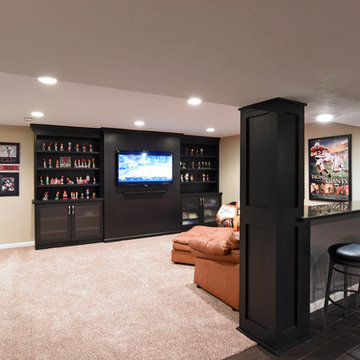
This is an example of a large transitional single-wall seated home bar in Other with an undermount sink, shaker cabinets, dark wood cabinets, granite benchtops, red splashback, porcelain floors and brown floor.
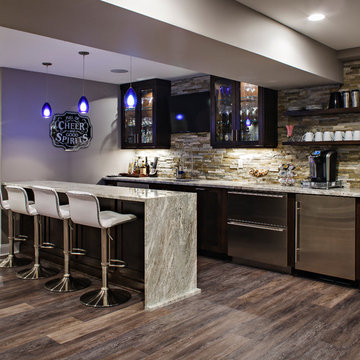
This is an example of a large transitional seated home bar in New York with an undermount sink, dark wood cabinets, stone tile splashback, dark hardwood floors and brown floor.
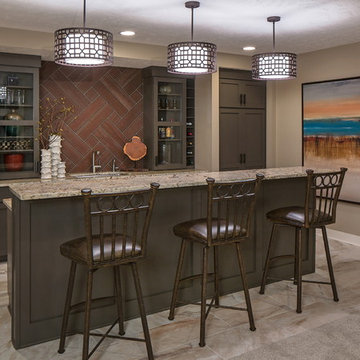
Kessler Photography
Inspiration for a transitional galley seated home bar in Omaha with an undermount sink, glass-front cabinets, grey cabinets and brown splashback.
Inspiration for a transitional galley seated home bar in Omaha with an undermount sink, glass-front cabinets, grey cabinets and brown splashback.
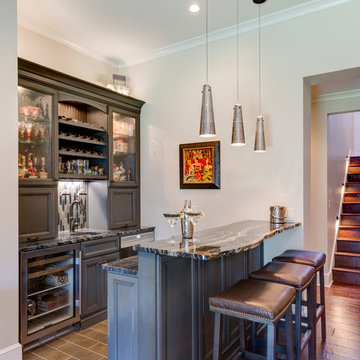
Lower level bar perfect for entertaining. The calming gray cabinetry pairs perfectly with the countertops and pendants.
Meechan Architectural Photography
Transitional Seated Home Bar Design Ideas
1