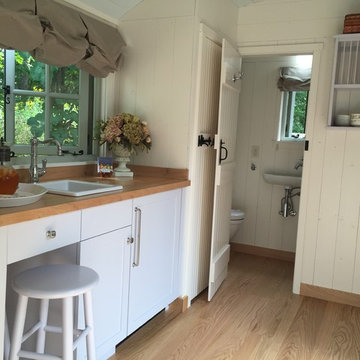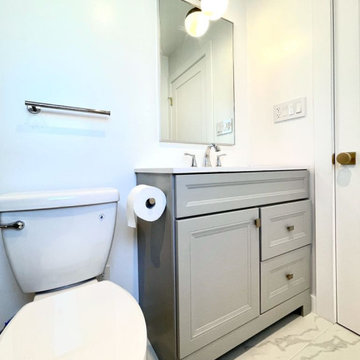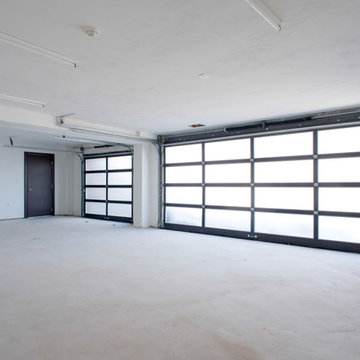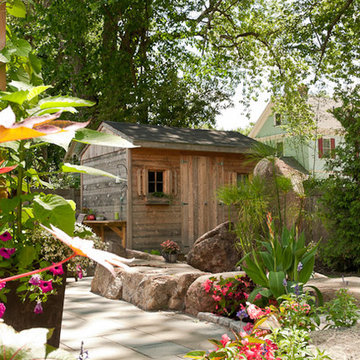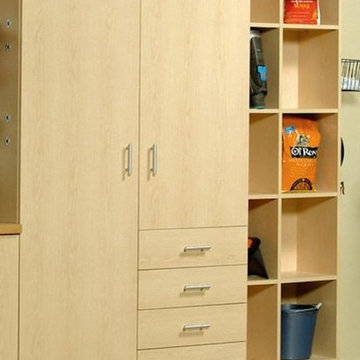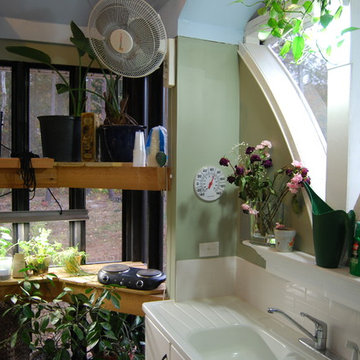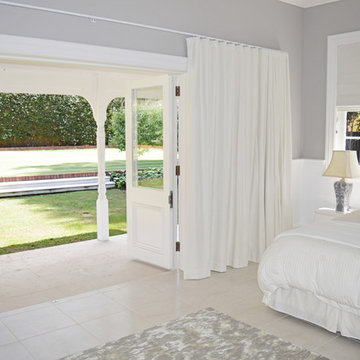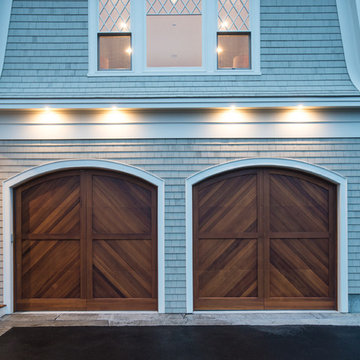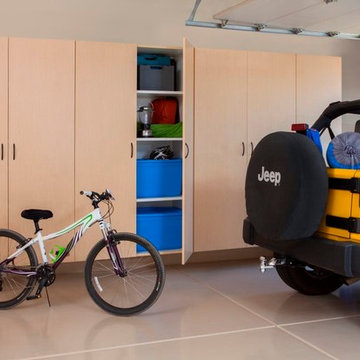Transitional Shed and Granny Flat Design Ideas
Refine by:
Budget
Sort by:Popular Today
141 - 160 of 863 photos
Item 1 of 2
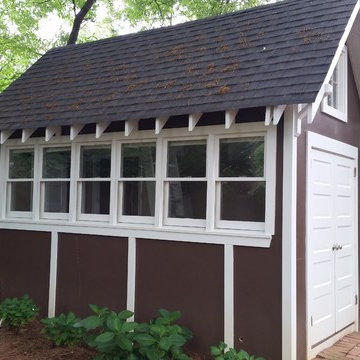
The tiny house studio showing the storage unit on the back. The electrical panel is installed behind the storage unit so that it is unobtrusive. The homeowner has begun to landscape the area by adding some pretty hydrangeas.
Find the right local pro for your project
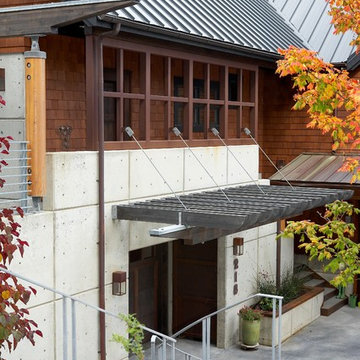
View from road to lower level garage. Photography by Ian Gleadle.
This is an example of a mid-sized transitional attached shed and granny flat in Seattle.
This is an example of a mid-sized transitional attached shed and granny flat in Seattle.
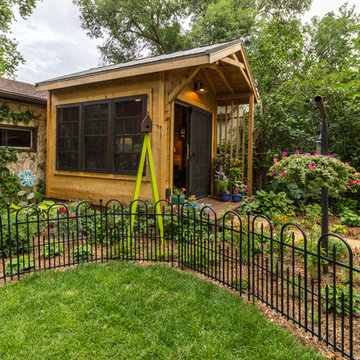
These clients really enjoy their backyard space, with gardening and spending time with friends and family. They also practice yoga, and craved to have a space that could be their own personal yoga studio. The only problem they had in this space was a storage shed that wasn’t functional for them. With their wants and needs, the homeowners came to us because they wanted a functioning space to practice their love of yoga. This shed accomplishes that needs. We installed double hung Richlin Windows and a Marvin Integrity sliding patio door, all in a Bronze finish. Cedar corbels and beams, tongue and groove floor planks on their 3’ porch, a cedar trellis to replicate existing pergola, exposed trusses, cedar tongue and groove siding, and a stacked seam steel roof add to the charm of this shed. The finished space is a restful getaway in the city for the clients to meditate and leave their worries behind. Om!
See full details at : http://www.castlebri.com/specialty/project3205-1/ .
This home will be on the 2017 Castle Home Tour, September 30th - October 1st! Visit www.castlehometour.com for all homes and details on the tour.
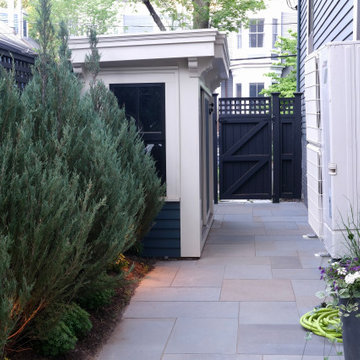
bike shed
shed
Inspiration for a transitional shed and granny flat in Boston.
Inspiration for a transitional shed and granny flat in Boston.
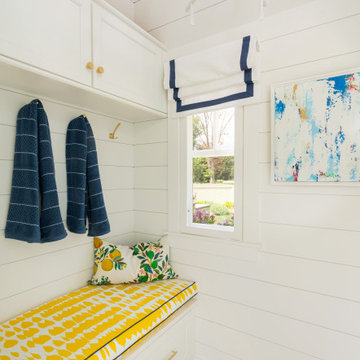
Design ideas for a transitional detached shed and granny flat in Philadelphia.
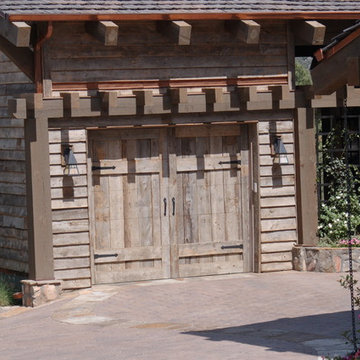
Custom Luxury Garages by Fratantoni Luxury Estates.
Follow us on Facebook, Pinterest, Instagram and Twitter for more inspirational photos of Luxury Garages!!
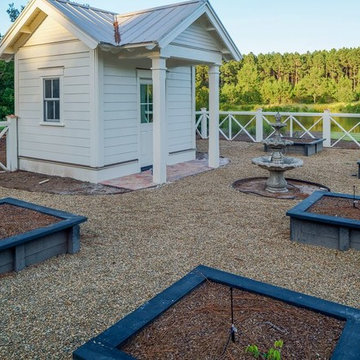
The outdoor gardening space is functional and attractive. The lovely fence keeps the deer at bay, a necessity in the low country of South Carolina. Raised bed gardening makes for a neat space and the garden shed is a wonderful little house.
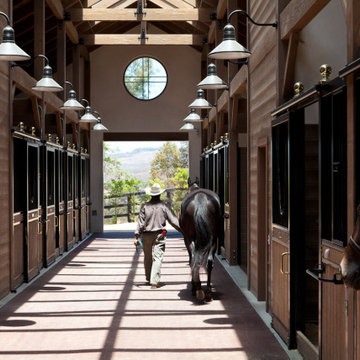
Cover image of the book Healthy Stables by Design. Interior of 4,000 sf barn with double loaded aisle for 16-stalls.
Photo of a mid-sized transitional detached barn in San Diego.
Photo of a mid-sized transitional detached barn in San Diego.
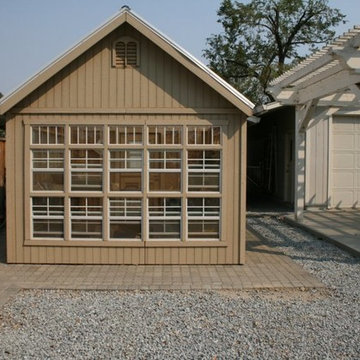
Design ideas for a mid-sized transitional detached garden shed in San Francisco.
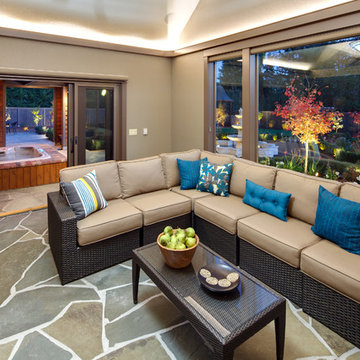
A large but pedestrian back yard became a glamorous playground for grown-ups. The vision started with a motion pool and cabana. As the design progressed, it grew to encompass the entire yard area.
The Cabana is designed to embrace entertaining, with an interior living space, kitchenette, and an open-air covered hearth area. These environments seamlessly integrate and visually connect to the new garden. The Cabana also functions as a private Guest House, and takes advantage of the beautiful spring and summer weather, while providing a protected area in the cold and wet winter months. Sustainable materials are used throughout and features include an open hearth area with fireplace, an interior living space with kitchenette and bathroom suite, a spa tub and exercise pool.
Terry Poe Photography
Transitional Shed and Granny Flat Design Ideas
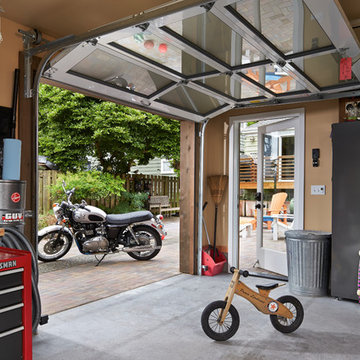
Benjamin Benschneider
The steep driveway that once divided the backyard was filled and surfaced with pavers to create a multi-use ‘outdoor room’ that connects both buildings.
8
