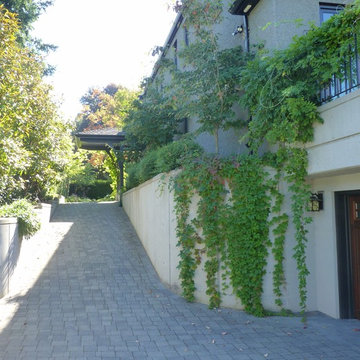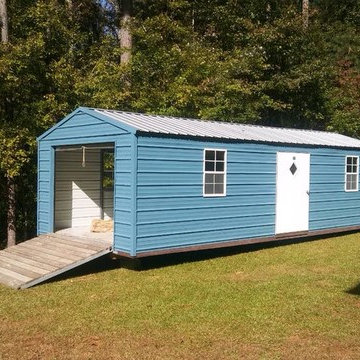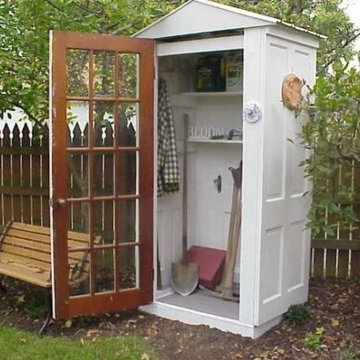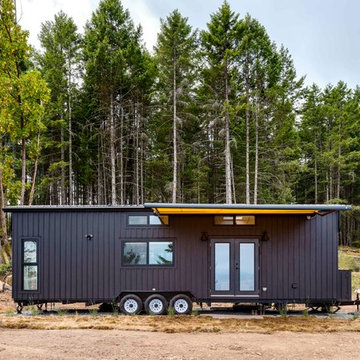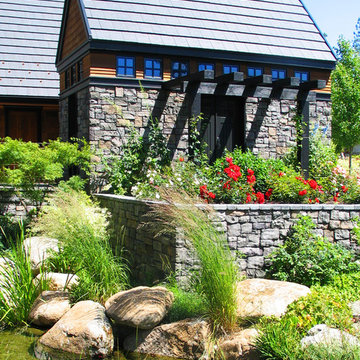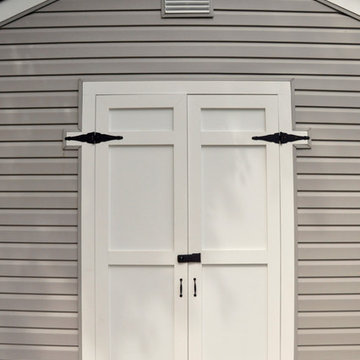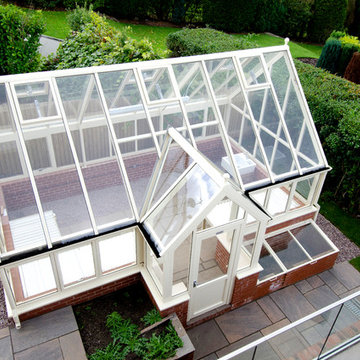Transitional Shed and Granny Flat Design Ideas
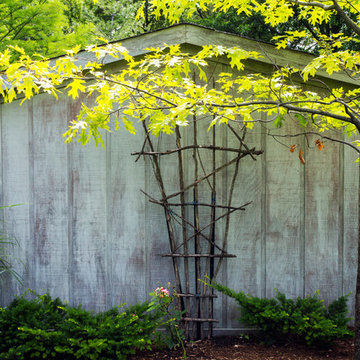
Photography by Linda Oyama Bryan
This is an example of a mid-sized transitional detached garden shed in Other.
This is an example of a mid-sized transitional detached garden shed in Other.
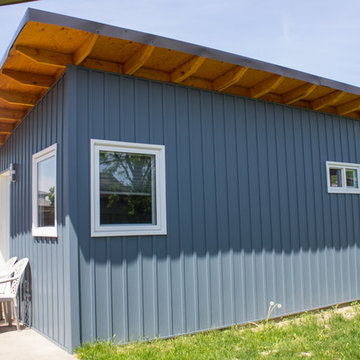
This trendy music studio was made with the devoted musician in mind. It's simple vinyl siding with exposed rafters houses an ideal home music studio equipped with sound proof insulated walls.
Find the right local pro for your project
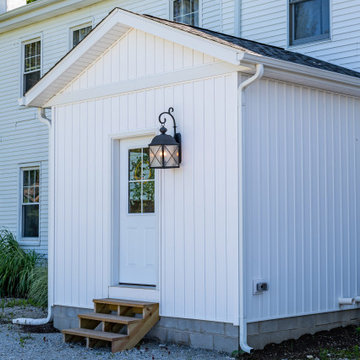
Brentwood Builders Inc, Cedarville, Ohio, 2023 Regional CotY Award Winner, Residential Addition Under $100,000
Photo of a transitional shed and granny flat in Columbus.
Photo of a transitional shed and granny flat in Columbus.
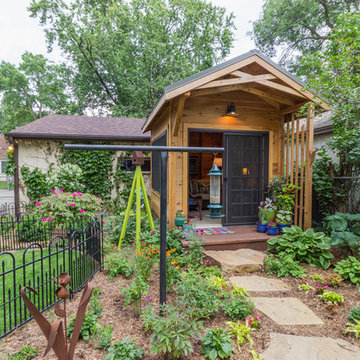
These clients really enjoy their backyard space, with gardening and spending time with friends and family. They also practice yoga, and craved to have a space that could be their own personal yoga studio. The only problem they had in this space was a storage shed that wasn’t functional for them. With their wants and needs, the homeowners came to us because they wanted a functioning space to practice their love of yoga. This shed accomplishes that needs. We installed double hung Richlin Windows and a Marvin Integrity sliding patio door, all in a Bronze finish. Cedar corbels and beams, tongue and groove floor planks on their 3’ porch, a cedar trellis to replicate existing pergola, exposed trusses, cedar tongue and groove siding, and a stacked seam steel roof add to the charm of this shed. The finished space is a restful getaway in the city for the clients to meditate and leave their worries behind. Om!
See full details at : http://www.castlebri.com/specialty/project3205-1/ .
This home will be on the 2017 Castle Home Tour, September 30th - October 1st! Visit www.castlehometour.com for all homes and details on the tour.
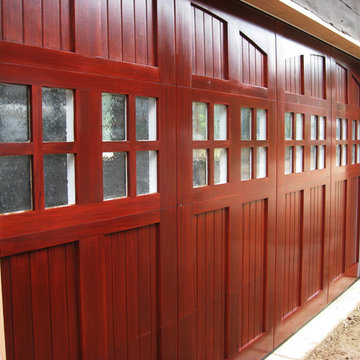
Very rich looking sapele mahogany. Face is a ½ x 4 v grooved T & G with a sapele mahogany overlay. There are arched tops here in the door, but are solid with the true divide glass in the third panel, with seedy glass, which gives an antique look.
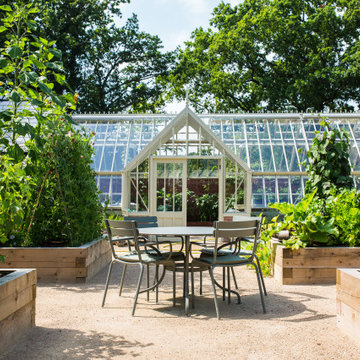
Inspiration for a transitional shed and granny flat in Cheshire.
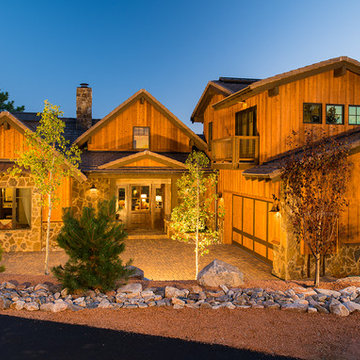
Custom Luxury Garages by Fratantoni Luxury Estates.
Follow us on Facebook, Pinterest, Instagram and Twitter for more inspirational photos of Luxury Garages!!
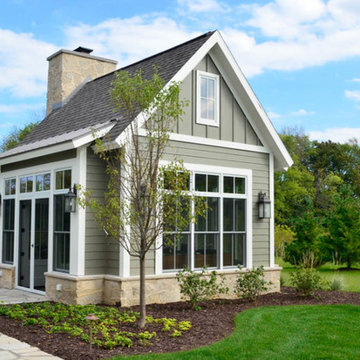
Cabinets by the Millhouse & Co., Home Built by Burg Homes & Design Inc., Interior Design by Ann Braaten. Photos by Nicole Casper
Photo of a transitional shed and granny flat in Other.
Photo of a transitional shed and granny flat in Other.
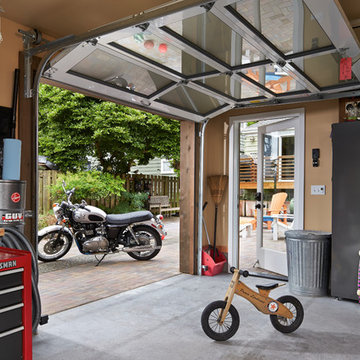
Benjamin Benschneider
The steep driveway that once divided the backyard was filled and surfaced with pavers to create a multi-use ‘outdoor room’ that connects both buildings.
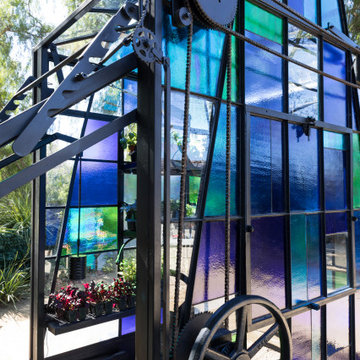
[?????? ??????????] At the intersection of art and architecture lives our Mobile Greenhouse. This seeming love-child of tom fruin & olson kundig was assembled with salvaged pieces including Sunkist-steel-factory windows, a motorcycle trailer, an old factory hand wheel, a rooftop solar water tank, a kid’s single speed bicycle front/rear sprockets, a chain from a retractable entry gate along with new metal stock from @ims_metals and beautiful art glass from @pacificartglass. p.c. Gary Moss Photography
Function is elevated through beauty and now our herb garden is protected from the adorable bunnies of this Conejo Valley while the structure throws pools of liquid blue and green on the DG. All while re-using leftover parts, some of a bygone era. (Sigh. Oh, single-paned steel windows, we love you - even though you are completely energy inefficient) The parabolic angle-iron arch was critical to the design so we sallied forth through the tantrums it caused. As lovers of #stainedglass in general, we loved seeing this larger scale project come together.
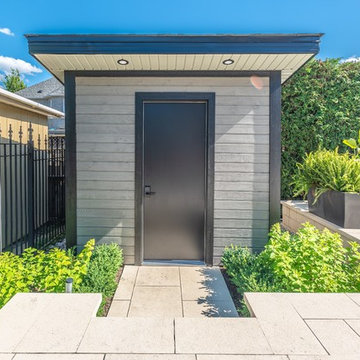
The clients were updating the interior of their home when they hired Pro-Land to start their design. They wanted a contemporary look for their landscape, with a monochromatic colour scheme and dark accents to make a statement. The pool was the feature of the space, which was centered on the house so from the inside looking out, you'd see the bright blue water. Surrounding the pool we created space for an outdoor kitchen, dining, water feature and a deck/lounge space. The deck was constructed in the corner of the lot to break up the interlock, privacy screens anchor the space and give it a feeling of intimacy.
Effie Edits Inc.
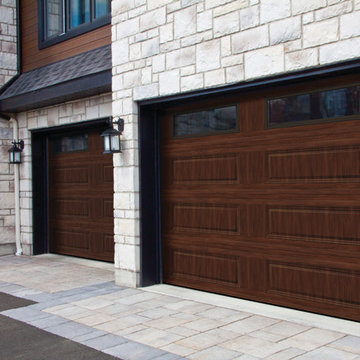
9x8 North Hatley LP in Moka Brown with clear windows. The North Hatley's refined charm is canadian made, steel with polyurethane R16, 1 3/4" thick. At Garaga every door is custom built to suit each client's individual needs and specific requirements. Each door is thermally efficient, rugged and durable, and has a refined design.
Transitional Shed and Granny Flat Design Ideas
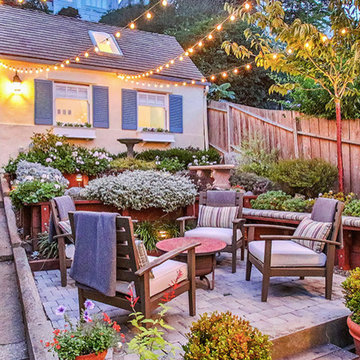
This is an example of a mid-sized transitional detached studio in New York.
7
