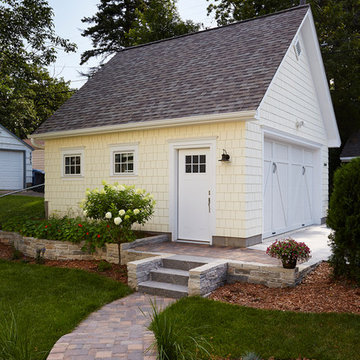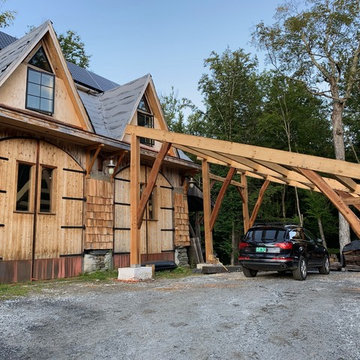Transitional Shed and Granny Flat Design Ideas

Talon Construction garage addition in Gaithersburg, MD 20879 for kayak storage by best of Frederick remodeling company near me.
Design ideas for a small transitional attached shed and granny flat in DC Metro.
Design ideas for a small transitional attached shed and granny flat in DC Metro.
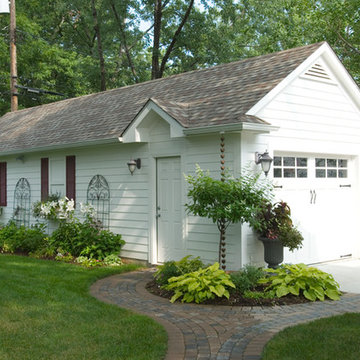
The challenge here was to build a 2-car garage that provides more room for landscaping and lawn on a small city lot. The Garage design allows 2 cars to park inline with space inside for storage, and keeps the garage footprint smaller than a traditional 2 car garage.
Visions in Photography
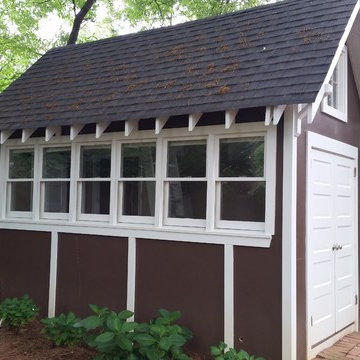
The tiny house studio showing the storage unit on the back. The electrical panel is installed behind the storage unit so that it is unobtrusive. The homeowner has begun to landscape the area by adding some pretty hydrangeas.
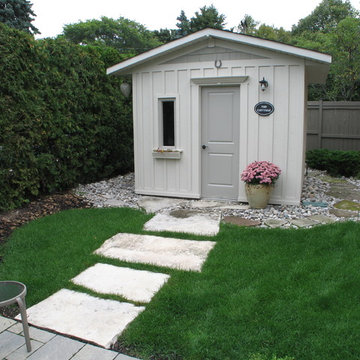
Design ideas for a small transitional detached shed and granny flat in Toronto.

John Lodge
Design ideas for a small transitional detached garden shed in Boston.
Design ideas for a small transitional detached garden shed in Boston.
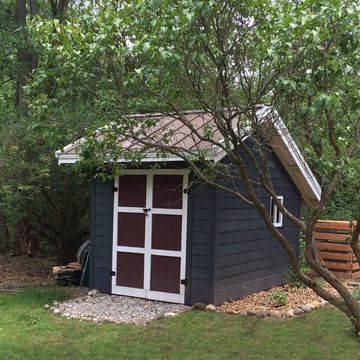
Corri Sandwick
Inspiration for a small transitional detached garden shed in Grand Rapids.
Inspiration for a small transitional detached garden shed in Grand Rapids.
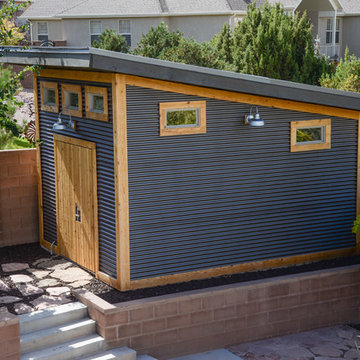
Design ideas for a mid-sized transitional detached garden shed in Orange County.
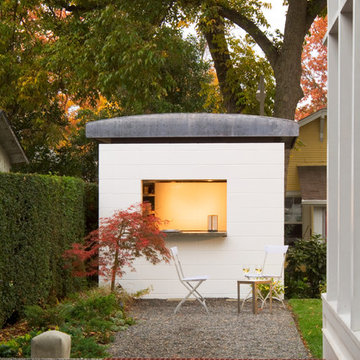
Jay Mangum Photography
Inspiration for a small transitional detached garden shed in Raleigh.
Inspiration for a small transitional detached garden shed in Raleigh.
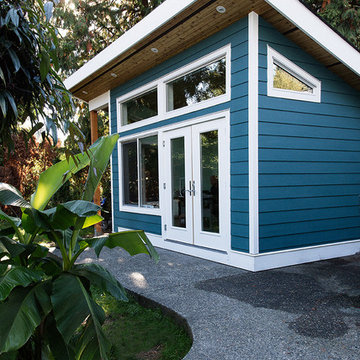
A high-end detached office and guesthouse renovation; features a sloped wood ceiling, large custom windows, and a hardwood floor.
Inspiration for a mid-sized transitional detached granny flat in Vancouver.
Inspiration for a mid-sized transitional detached granny flat in Vancouver.
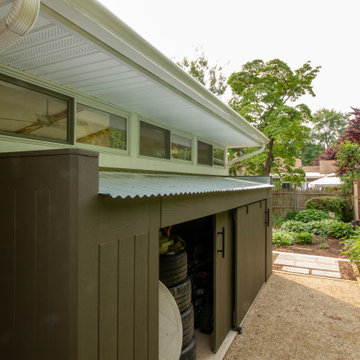
Storage shed with barn doors along sun-room addition and pathway .
This is an example of a mid-sized transitional attached garden shed in Philadelphia.
This is an example of a mid-sized transitional attached garden shed in Philadelphia.
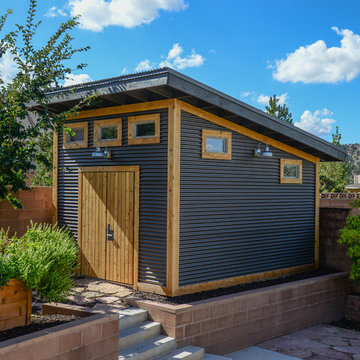
This is an example of a mid-sized transitional detached garden shed in Orange County.
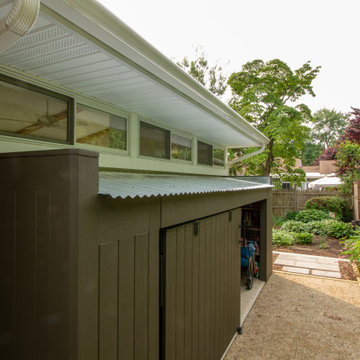
Storage shed with barn doors along sun-room addition and pathway .
Photo of a small transitional attached garden shed in New York.
Photo of a small transitional attached garden shed in New York.
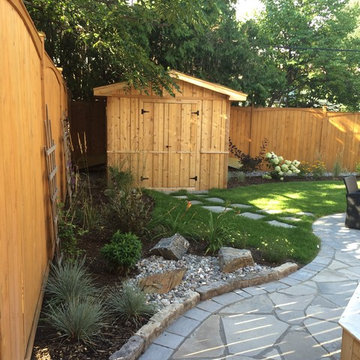
Smaller ledgerock with amazing texture and color variation lines this beautiful garden.
This is an example of a small transitional detached garden shed in Ottawa.
This is an example of a small transitional detached garden shed in Ottawa.
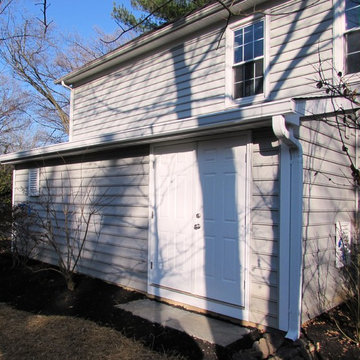
Talon Construction addition in Gaithersburg
This is an example of a small transitional attached shed and granny flat in DC Metro.
This is an example of a small transitional attached shed and granny flat in DC Metro.
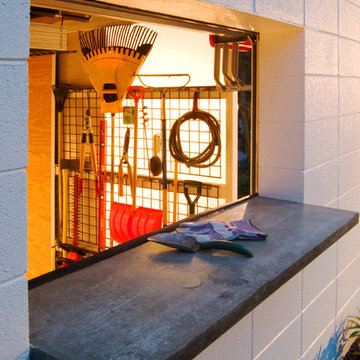
Jay Mangum Photography
This is an example of a small transitional detached shed and granny flat in Raleigh.
This is an example of a small transitional detached shed and granny flat in Raleigh.
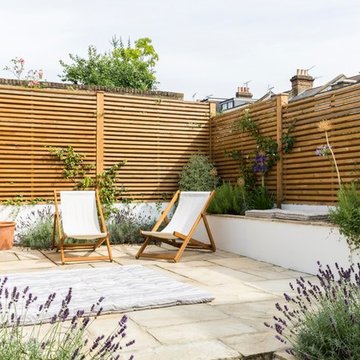
The rear of the property has been completely redone. The rear and side brick facades have been painted white. New aluminium framed doors and windows open the kitchen and dining area onto the garden. The garden has been landscaped with limestone levels, steps and rendered raised planters. A hand made timber slatted fence gives the needed privacy.
Photography by Chris Snook
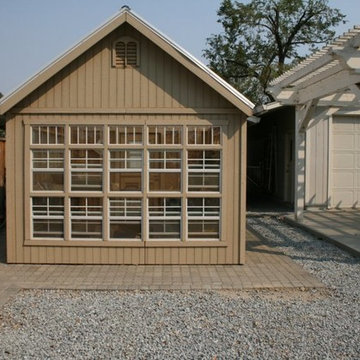
Design ideas for a mid-sized transitional detached garden shed in San Francisco.
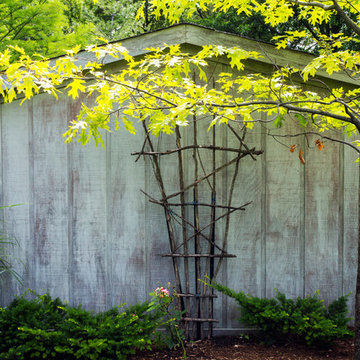
Photography by Linda Oyama Bryan
This is an example of a mid-sized transitional detached garden shed in Other.
This is an example of a mid-sized transitional detached garden shed in Other.
Transitional Shed and Granny Flat Design Ideas
1
