Transitional Single-wall Kitchen Design Ideas
Refine by:
Budget
Sort by:Popular Today
1 - 20 of 15,937 photos

White Kitchen in East Cobb Modern Home.
Brass hardware.
Interior design credit: Design & Curations
Photo by Elizabeth Lauren Granger Photography
Design ideas for a mid-sized transitional single-wall open plan kitchen in Atlanta with a farmhouse sink, flat-panel cabinets, white cabinets, quartz benchtops, multi-coloured splashback, ceramic splashback, white appliances, marble floors, with island, white floor and white benchtop.
Design ideas for a mid-sized transitional single-wall open plan kitchen in Atlanta with a farmhouse sink, flat-panel cabinets, white cabinets, quartz benchtops, multi-coloured splashback, ceramic splashback, white appliances, marble floors, with island, white floor and white benchtop.
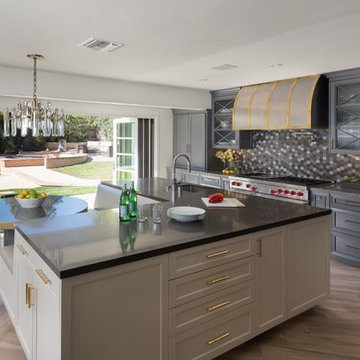
This is an example of a large transitional single-wall eat-in kitchen in Los Angeles with an undermount sink, multi-coloured splashback, porcelain splashback, panelled appliances, porcelain floors, brown floor, recessed-panel cabinets, grey cabinets, with island and grey benchtop.
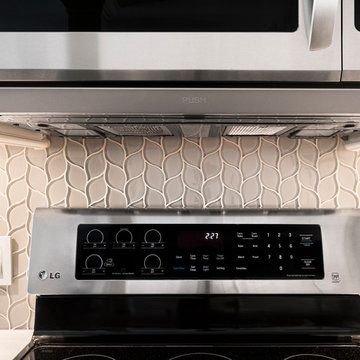
This is an example of a small transitional single-wall open plan kitchen in Chicago with a triple-bowl sink, recessed-panel cabinets, white cabinets, quartz benchtops, beige splashback, glass tile splashback, stainless steel appliances, medium hardwood floors, with island, brown floor and white benchtop.
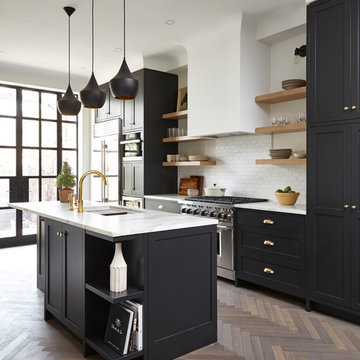
Valerie Wilcox & Charlie Coull
Inspiration for a mid-sized transitional single-wall separate kitchen in Toronto with an undermount sink, shaker cabinets, white splashback, subway tile splashback, stainless steel appliances, medium hardwood floors, with island, marble benchtops, brown floor and white benchtop.
Inspiration for a mid-sized transitional single-wall separate kitchen in Toronto with an undermount sink, shaker cabinets, white splashback, subway tile splashback, stainless steel appliances, medium hardwood floors, with island, marble benchtops, brown floor and white benchtop.
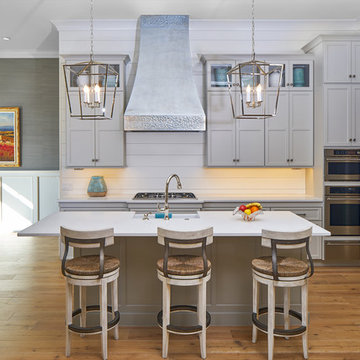
Another view of this great looking gray and white kitchen. Love the clean functional lines and how soothing the gray and white decor is with the wide plank hardwood flooring.
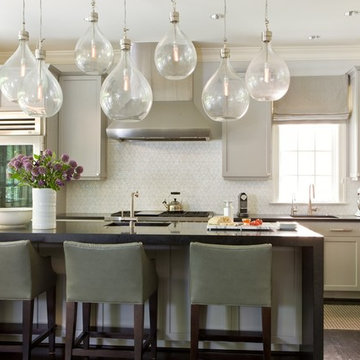
renovated contemporary kitchen, glass pocket doors to separate the kitchen from the dining area
Mid-sized transitional single-wall open plan kitchen in DC Metro with beige splashback, stainless steel appliances, an undermount sink, shaker cabinets, grey cabinets, granite benchtops, ceramic splashback, dark hardwood floors, with island and brown floor.
Mid-sized transitional single-wall open plan kitchen in DC Metro with beige splashback, stainless steel appliances, an undermount sink, shaker cabinets, grey cabinets, granite benchtops, ceramic splashback, dark hardwood floors, with island and brown floor.

Photo of a large transitional single-wall open plan kitchen in Atlanta with a farmhouse sink, shaker cabinets, green cabinets, quartzite benchtops, white splashback, engineered quartz splashback, stainless steel appliances, light hardwood floors, with island and white benchtop.
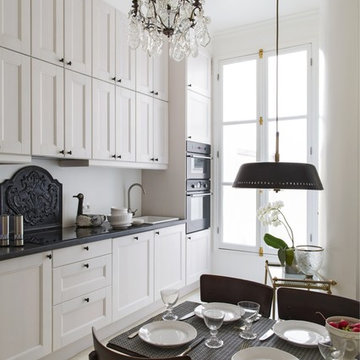
Фото Стефан Жильяр для Elle Decoration
Photo of a transitional single-wall eat-in kitchen in Paris with recessed-panel cabinets, white cabinets, a drop-in sink, white splashback, black appliances, no island, beige floor and black benchtop.
Photo of a transitional single-wall eat-in kitchen in Paris with recessed-panel cabinets, white cabinets, a drop-in sink, white splashback, black appliances, no island, beige floor and black benchtop.
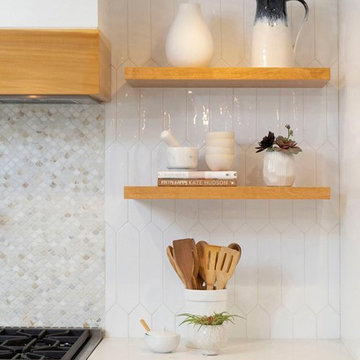
Design ideas for a mid-sized transitional single-wall open plan kitchen in Denver with a farmhouse sink, shaker cabinets, white cabinets, quartz benchtops, white splashback, ceramic splashback, stainless steel appliances, light hardwood floors, with island, beige floor and white benchtop.
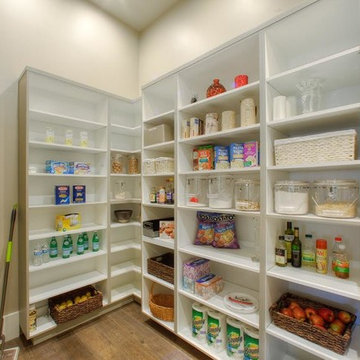
Two different depth tall cabinets with shelves was designed in this walk-in pantry to provide plenty of space for storage.
Photo of a large transitional single-wall kitchen pantry in Orange County with open cabinets, white cabinets and medium hardwood floors.
Photo of a large transitional single-wall kitchen pantry in Orange County with open cabinets, white cabinets and medium hardwood floors.
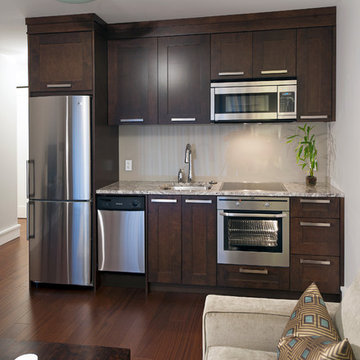
Cabinetry: Old World Kitchens
(oldworldkitchens.com)
Photography: Bob Young
(bobyoungphoto.com)
Photo of a transitional single-wall kitchen in Vancouver with glass sheet splashback and dark wood cabinets.
Photo of a transitional single-wall kitchen in Vancouver with glass sheet splashback and dark wood cabinets.

A peak inside the hidden pantry
Design ideas for a large transitional single-wall open plan kitchen in Minneapolis with an undermount sink, flat-panel cabinets, light wood cabinets, quartz benchtops, white splashback, engineered quartz splashback, stainless steel appliances, light hardwood floors, multiple islands, brown floor and white benchtop.
Design ideas for a large transitional single-wall open plan kitchen in Minneapolis with an undermount sink, flat-panel cabinets, light wood cabinets, quartz benchtops, white splashback, engineered quartz splashback, stainless steel appliances, light hardwood floors, multiple islands, brown floor and white benchtop.
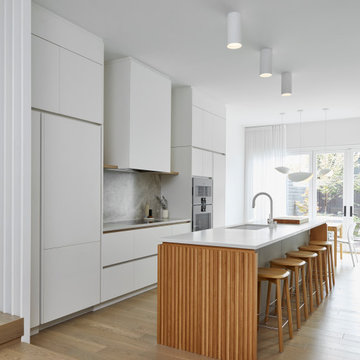
Inspiration for a large transitional single-wall eat-in kitchen in Toronto with an undermount sink, flat-panel cabinets, white cabinets, quartz benchtops, grey splashback, stone slab splashback, panelled appliances, light hardwood floors, with island and white benchtop.

This inset Shaker kitchen has a very calming colour scheme, with the kitchen cabinetry painted in Slaked Lime Deep by Little Greene and the island in Pompeian Ash. The wooden floor compliments the colours beautifully as do the other touches in the room. The brass inset handles tie in with other small brass details, such as in the bar stools and lampshade.

Inspiration for a mid-sized transitional single-wall eat-in kitchen in London with a drop-in sink, glass-front cabinets, black cabinets, marble benchtops, green splashback, ceramic splashback, panelled appliances, ceramic floors, with island, grey floor and green benchtop.
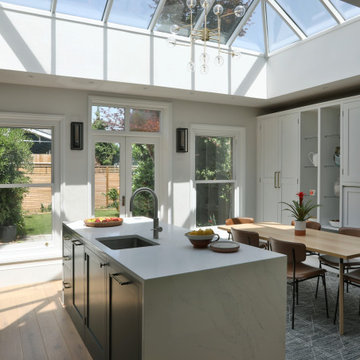
Natural light floods this kitchen/dining space, creating an inviting and harmonious space that combines timeless elegance with contemporary features. We love how the Calacatta quartz cascades down the sides of the island, creating a focal point.

This is an example of a large transitional single-wall eat-in kitchen in Salt Lake City with a farmhouse sink, recessed-panel cabinets, quartz benchtops, white splashback, engineered quartz splashback, panelled appliances, light hardwood floors, with island, white benchtop and exposed beam.
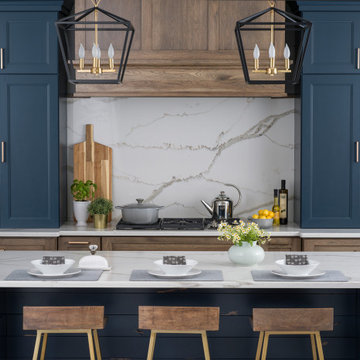
"Gale Force" blue painted cabinets and grey "Morel" stained Hickory cabinets. The elegant "Morel" stain emphasizes the natural Hickory wood grain with a subtle gray tone that beautifully coordinates with the cool, deep blue paint.

This is an example of a large transitional single-wall open plan kitchen in Atlanta with a farmhouse sink, shaker cabinets, green cabinets, quartzite benchtops, white splashback, engineered quartz splashback, stainless steel appliances, light hardwood floors, with island and white benchtop.

The project was a close collaboration with the client, who came to us with a clear, simple brief- to maximise the height of the glazing on the rear facade, to give the illusion of a minimal roof construction.
Transitional Single-wall Kitchen Design Ideas
1