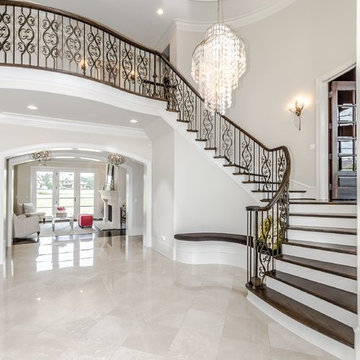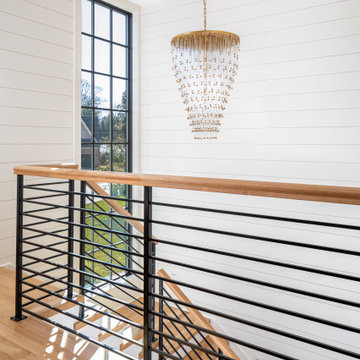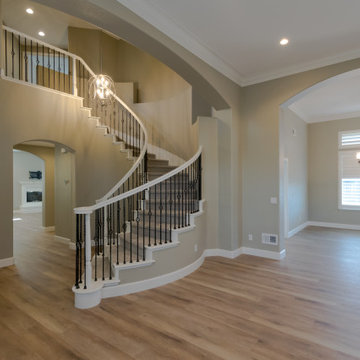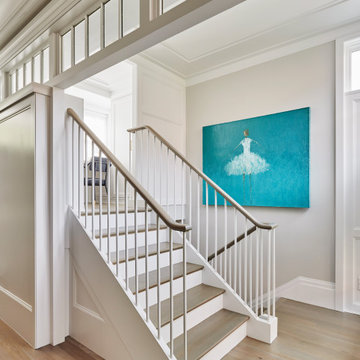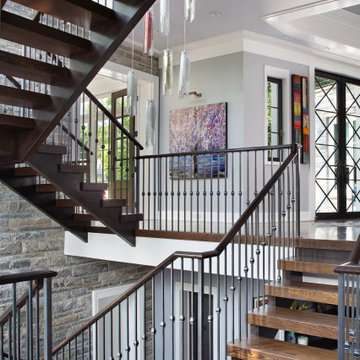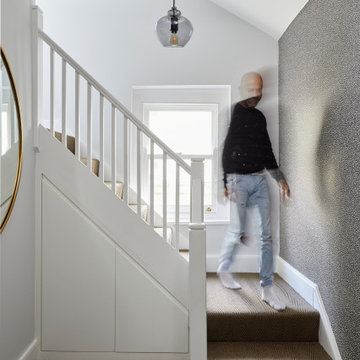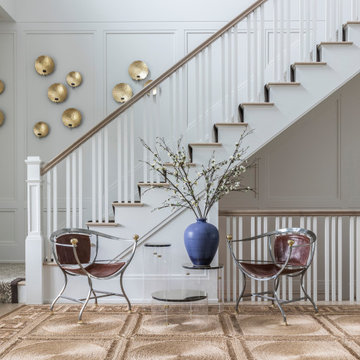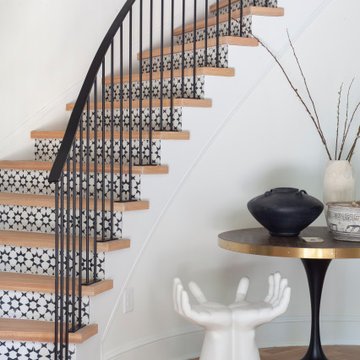Transitional Staircase Design Ideas
Sort by:Popular Today
141 - 160 of 37,265 photos
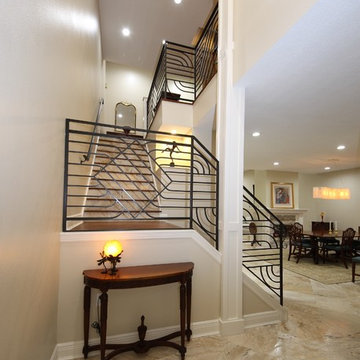
Staircase
Mid-sized transitional wood spiral staircase in Tampa with tile risers.
Mid-sized transitional wood spiral staircase in Tampa with tile risers.
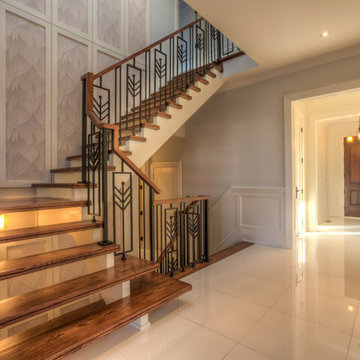
Design ideas for a transitional wood l-shaped staircase in Toronto with open risers and metal railing.
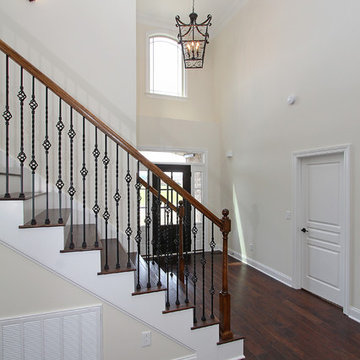
Davis Real Estate Photography
Mid-sized transitional wood straight staircase in Nashville with wood risers and metal railing.
Mid-sized transitional wood straight staircase in Nashville with wood risers and metal railing.
Find the right local pro for your project
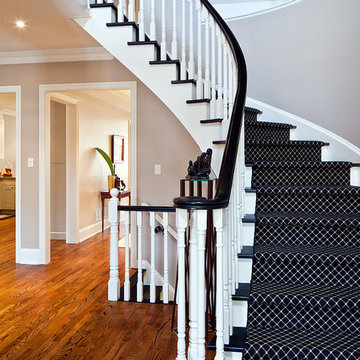
Peter Sellar - photoklik.com
Inspiration for a mid-sized transitional wood curved staircase in Toronto with carpet risers.
Inspiration for a mid-sized transitional wood curved staircase in Toronto with carpet risers.
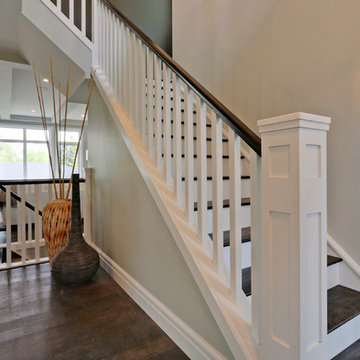
Designed Kelsey Kittleson of Woolrich Group Design and Construction
Transitional wood l-shaped staircase in Calgary with painted wood risers.
Transitional wood l-shaped staircase in Calgary with painted wood risers.
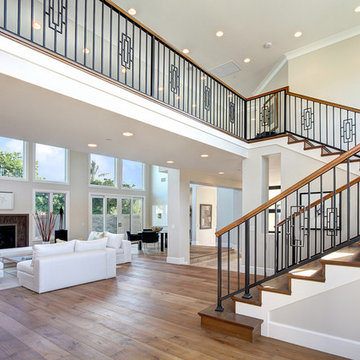
Photo of a transitional wood staircase in Orange County with wood risers and mixed railing.
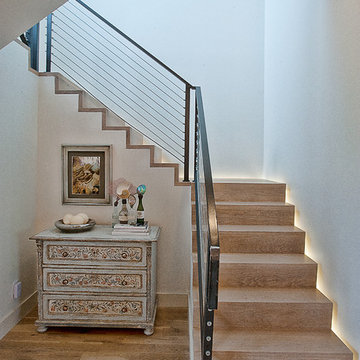
Conceived as a remodel and addition, the final design iteration for this home is uniquely multifaceted. Structural considerations required a more extensive tear down, however the clients wanted the entire remodel design kept intact, essentially recreating much of the existing home. The overall floor plan design centers on maximizing the views, while extensive glazing is carefully placed to frame and enhance them. The residence opens up to the outdoor living and views from multiple spaces and visually connects interior spaces in the inner court. The client, who also specializes in residential interiors, had a vision of ‘transitional’ style for the home, marrying clean and contemporary elements with touches of antique charm. Energy efficient materials along with reclaimed architectural wood details were seamlessly integrated, adding sustainable design elements to this transitional design. The architect and client collaboration strived to achieve modern, clean spaces playfully interjecting rustic elements throughout the home.
Greenbelt Homes
Glynis Wood Interiors
Photography by Bryant Hill
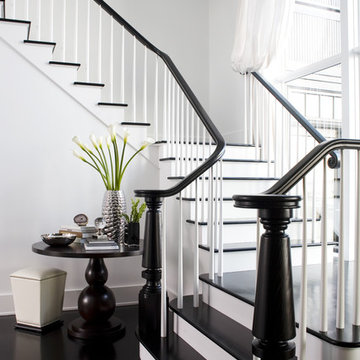
We have gotten many questions about the stairs: They were custom designed and built in place by the builder - and are not available commercially. The entry doors were also custom made. The floors are constructed of a baked white oak surface-treated with an ebony analine dye. The stair handrails are painted black with a polyurethane top coat.
Photo Credit: Sam Gray Photography
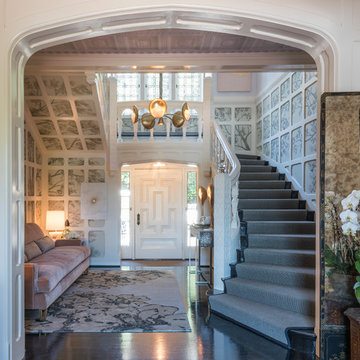
Photo: Carolyn Reyes © 2017 Houzz
Design team: L’Esperance Design
Foyer and Staircase
Photo of a transitional staircase in Los Angeles.
Photo of a transitional staircase in Los Angeles.
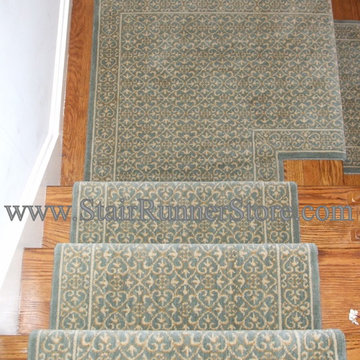
Stair Runner Installed with a custom fabricated landing creating a continuous installation on the staircase. All installations and fabrication work by John Hunyadi, The Stair Runner Store Oxford, CT
Please visit our site to learn about our custom runner services - shipped ready to install: https://www.stairrunnerstore.com/custom-carpet-runners/
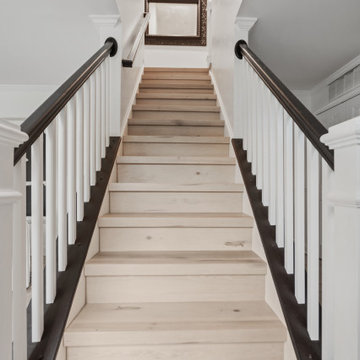
Warm, light, and inviting with characteristic knot vinyl floors that bring a touch of wabi-sabi to every room. This rustic maple style is ideal for Japanese and Scandinavian-inspired spaces. With the Modin Collection, we have raised the bar on luxury vinyl plank. The result is a new standard in resilient flooring. Modin offers true embossed in register texture, a low sheen level, a rigid SPC core, an industry-leading wear layer, and so much more.
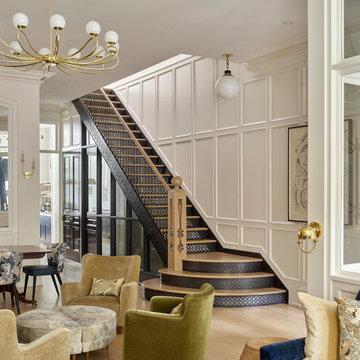
This is an example of a transitional wood straight staircase in Philadelphia with mixed railing and panelled walls.
Transitional Staircase Design Ideas
8
