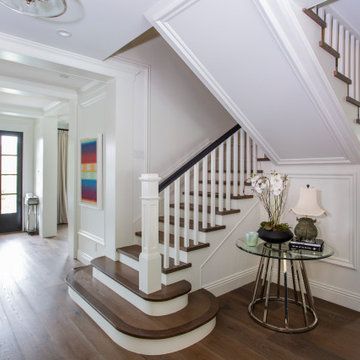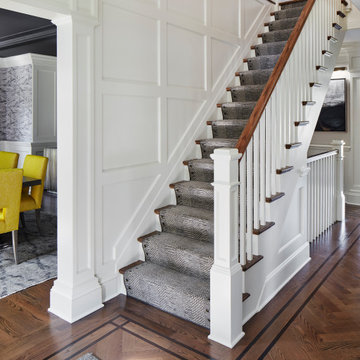Transitional Staircase Design Ideas
Refine by:
Budget
Sort by:Popular Today
161 - 180 of 37,279 photos
Item 1 of 2
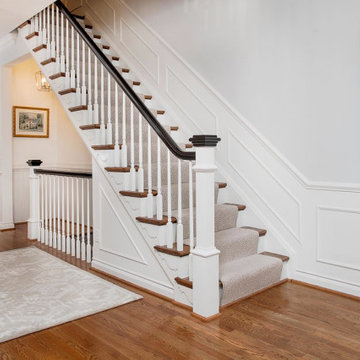
Transitional staircase on medium hardwood flooring with carpeted treads and risers, painted white wood balusters and painted black wood railings.
Inspiration for a transitional carpeted straight staircase in Baltimore with carpet risers, wood railing and decorative wall panelling.
Inspiration for a transitional carpeted straight staircase in Baltimore with carpet risers, wood railing and decorative wall panelling.
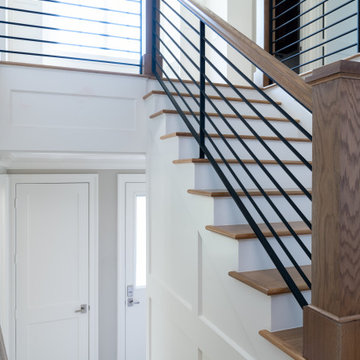
The patterned floor tile was repeated on the Laundry Room backsplash. White wainscoting in the stairwell is functional and creates visual interest
This is an example of a transitional wood l-shaped staircase in Dallas with wood risers, metal railing and decorative wall panelling.
This is an example of a transitional wood l-shaped staircase in Dallas with wood risers, metal railing and decorative wall panelling.
Find the right local pro for your project
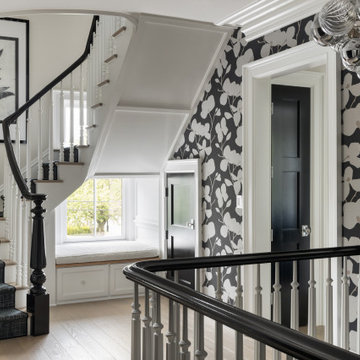
Architecture: Rosen Kelly Conway Architecture & Design
Interior Design: CWI Design
Kitchen Design & Cabinetry: Heidi Piron Design & Cabinetry
Contractor: Richcraft Contracting
Photography: Mike Van Tassell
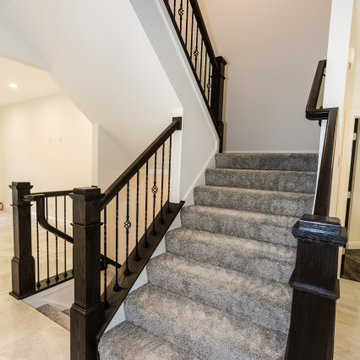
The dark wood newel and handrails complement the iron spindles on this transitional design staircase.
Design ideas for a mid-sized transitional carpeted u-shaped staircase in St Louis with carpet risers and mixed railing.
Design ideas for a mid-sized transitional carpeted u-shaped staircase in St Louis with carpet risers and mixed railing.
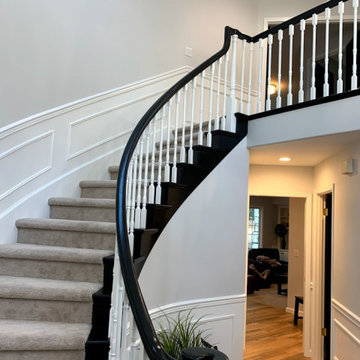
Amazing what a little paint can do! By painting the handrail black and balusters white this staircase is transformed.
Mid-sized transitional carpeted curved staircase in Seattle with carpet risers, wood railing and decorative wall panelling.
Mid-sized transitional carpeted curved staircase in Seattle with carpet risers, wood railing and decorative wall panelling.
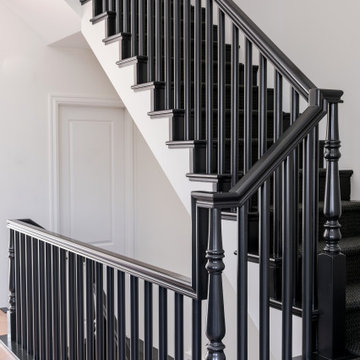
Photo by Jamie Anholt
Mid-sized transitional wood u-shaped staircase in Calgary with wood risers and wood railing.
Mid-sized transitional wood u-shaped staircase in Calgary with wood risers and wood railing.
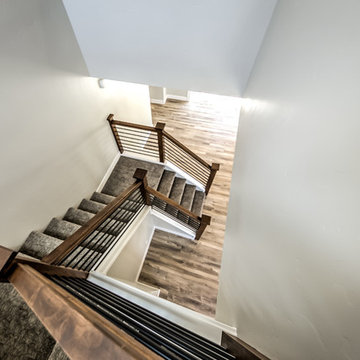
Design ideas for a mid-sized transitional carpeted u-shaped staircase in Boise with carpet risers and mixed railing.
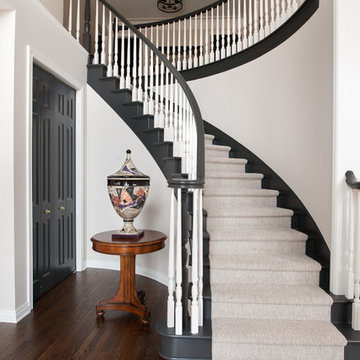
Design ideas for a mid-sized transitional carpeted curved staircase in Detroit with carpet risers and wood railing.
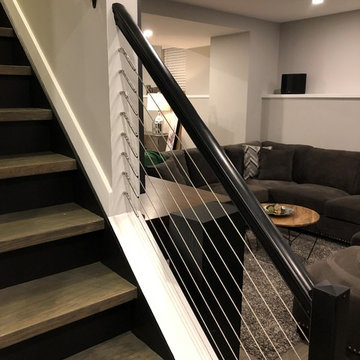
Design ideas for a mid-sized transitional wood straight staircase in New York with open risers and cable railing.
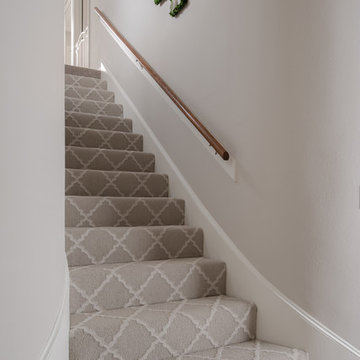
Large transitional carpeted straight staircase in Houston with carpet risers and wood railing.
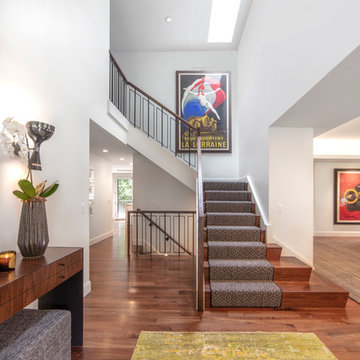
Mid-sized transitional carpeted l-shaped staircase in Detroit with carpet risers and metal railing.
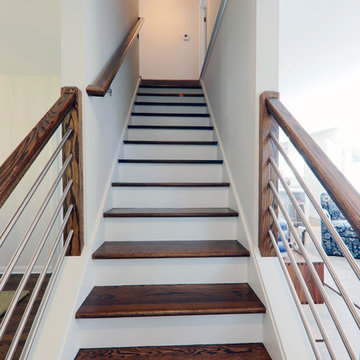
Photo of a mid-sized transitional wood straight staircase in Milwaukee with painted wood risers and metal railing.
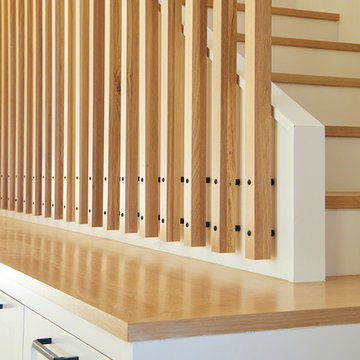
Brian McWeeney
Design ideas for a transitional wood u-shaped staircase in Dallas with painted wood risers and metal railing.
Design ideas for a transitional wood u-shaped staircase in Dallas with painted wood risers and metal railing.
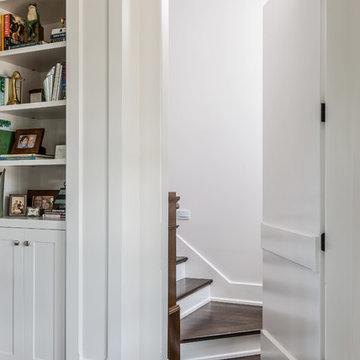
The hidden door paneling matches the other gorgeous paneling in the Great Room and leads to the second floor of the home.
Photography: Garett + Carrie Buell of Studiobuell/ studiobuell.com
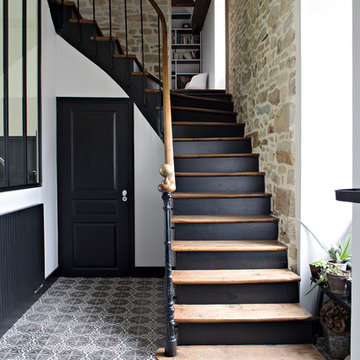
Gwenaelle HOYET
Design ideas for a transitional wood l-shaped staircase in Rennes with painted wood risers and mixed railing.
Design ideas for a transitional wood l-shaped staircase in Rennes with painted wood risers and mixed railing.
Transitional Staircase Design Ideas
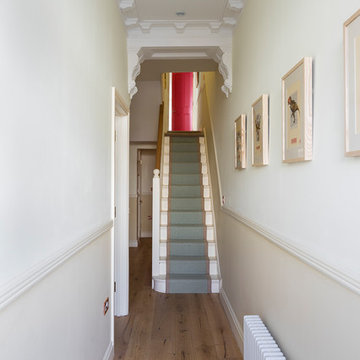
Entrance hallway and stairs.
Photo by Chris Snook
Photo of a mid-sized transitional carpeted straight staircase in London with carpet risers and wood railing.
Photo of a mid-sized transitional carpeted straight staircase in London with carpet risers and wood railing.
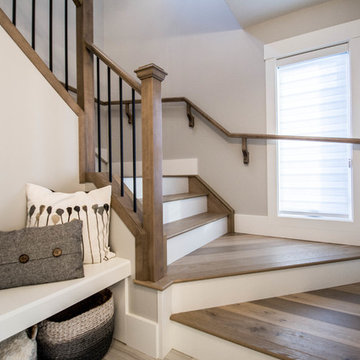
This is an example of a mid-sized transitional wood u-shaped staircase in Calgary with painted wood risers and wood railing.
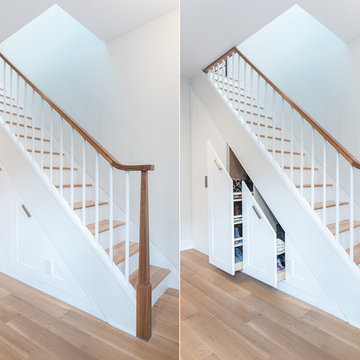
The basement of this two-family home has a separate entrance from the outside, so the space beneath the stairs could be put to use for storage. Custom doors hide a coat closet and pull-out shoe racks, keeping the entry open but tidy. The new railings are modern and clean.
Paint: Ben Moore Cloud Cover 855.
Cabinets and trim: Chantilly Lace OC-65.
Floors: White oak with Rubio Monocoat natural oil finish.
Cabinetry: custom.
9
