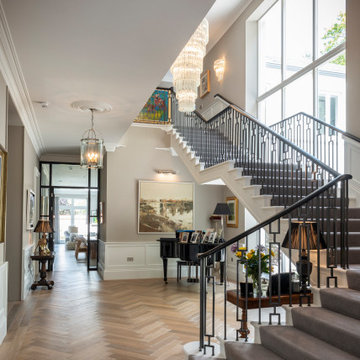All Railing Materials Transitional Staircase Design Ideas
Refine by:
Budget
Sort by:Popular Today
1 - 20 of 8,886 photos

Design ideas for a transitional wood u-shaped staircase in Sydney with wood risers, wood railing and wallpaper.
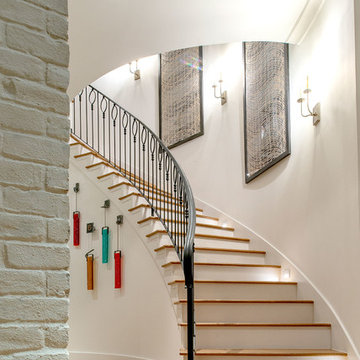
This is an example of a large transitional wood curved staircase in Houston with painted wood risers and metal railing.

Brian McWeeney
Photo of a transitional wood straight staircase in Dallas with painted wood risers and metal railing.
Photo of a transitional wood straight staircase in Dallas with painted wood risers and metal railing.
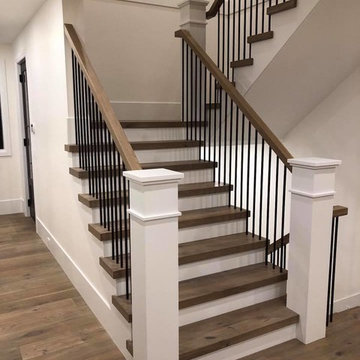
Photo of a large transitional wood u-shaped staircase in Vancouver with painted wood risers and mixed railing.
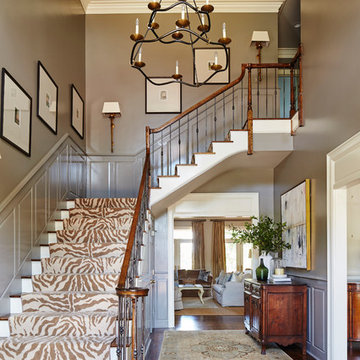
Transitional wood l-shaped staircase in Other with painted wood risers and mixed railing.
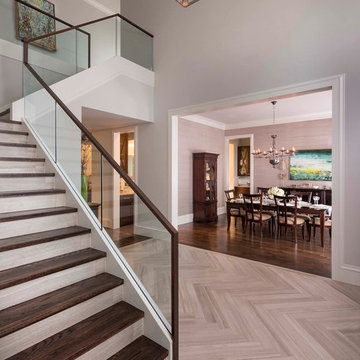
Photo of a transitional wood l-shaped staircase in Dallas with glass railing and tile risers.
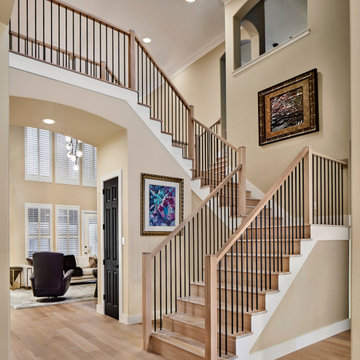
Kitchen/Family room renovation: Design & Construction by Chris Chumbley, USI Remodeling. - USI promotes fresh architectural directions for a lasting impression.
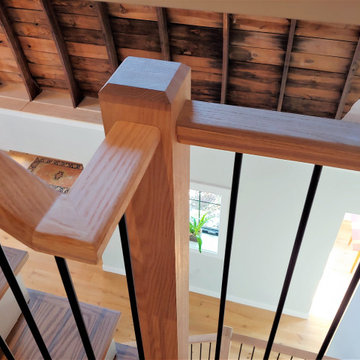
Special care was taken by Century Stair Company to build the architect's and owner's vision of a craftsman style three-level staircase in a bright and airy floor plan with soaring 19'curved/cathedral ceilings and exposed beams. The stairs furnished the rustic living space with warm oak rails and modern vertical black/satin balusters. Century built a freestanding stair and landing between the second and third level to adapt and to maintain the home's livability and comfort. CSC 1976-2023 © Century Stair Company ® All rights reserved.

This foyer feels very serene and inviting with the light walls and live sawn white oak flooring. Custom board and batten is added to the feature wall, and stairway. Tons of sunlight greets this space with the clear glass sidelights.

Inspiration for a mid-sized transitional carpeted straight staircase in Denver with metal railing and planked wall panelling.
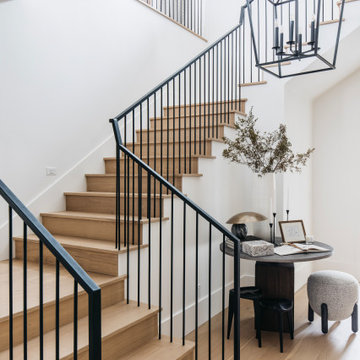
Inspiration for a large transitional wood l-shaped staircase in Phoenix with wood risers and metal railing.
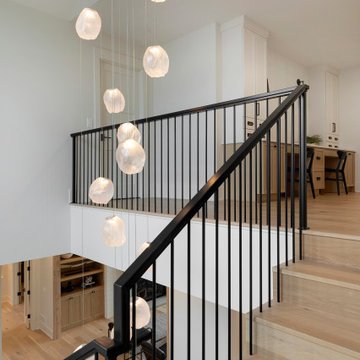
Modern staircase with Tuckborough Urban Farmhouse's modern stairs with a 20-foot cascading light fixture!
Inspiration for a large transitional staircase in Minneapolis with wood risers and metal railing.
Inspiration for a large transitional staircase in Minneapolis with wood risers and metal railing.

Expansive transitional wood straight staircase in Miami with wood risers, metal railing and wallpaper.
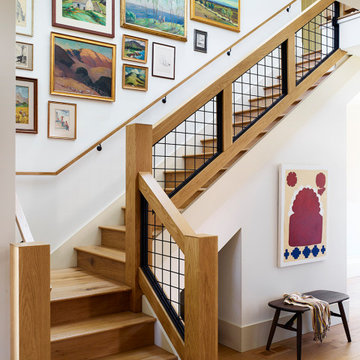
Photography by Brad Knipstein
Inspiration for a large transitional wood l-shaped staircase in San Francisco with wood risers and metal railing.
Inspiration for a large transitional wood l-shaped staircase in San Francisco with wood risers and metal railing.
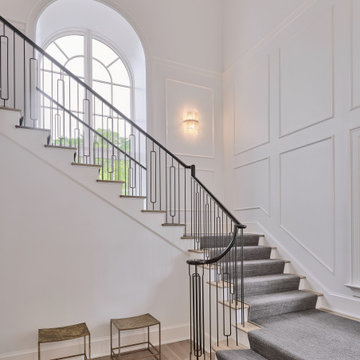
Design ideas for a large transitional carpeted u-shaped staircase in New York with carpet risers, metal railing and decorative wall panelling.
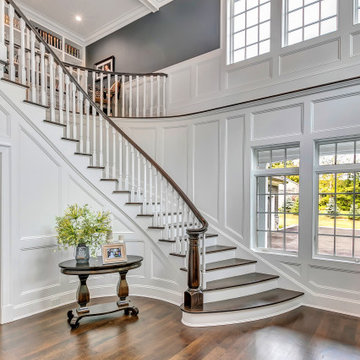
Photo of a large transitional wood curved staircase in New York with painted wood risers, wood railing and panelled walls.
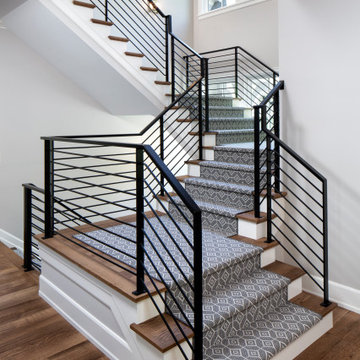
Mid-sized transitional carpeted l-shaped staircase in Minneapolis with carpet risers and metal railing.

The redesign of the foyer included the addition of a board and batten detail on the walls, new wood flooring, along with new railing that gave the home the character and warmth it so greatly needed.
We also included a unique bench with a lovely base detail and a lovely antique mirrored pendant light.
The stairwell was also designed to include an accent light integrated into the base trim which not only serves the function of illumination, but also adds warmth. The homeowner also had a fun idea of adding all the family members names on the risers going up to the second floor.
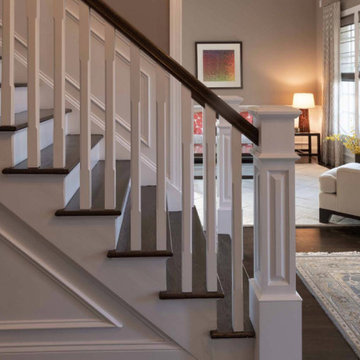
Inspiration for a mid-sized transitional wood straight staircase in New York with painted wood risers and wood railing.
All Railing Materials Transitional Staircase Design Ideas
1
