Transitional Staircase Design Ideas with Metal Railing
Refine by:
Budget
Sort by:Popular Today
1 - 20 of 2,139 photos
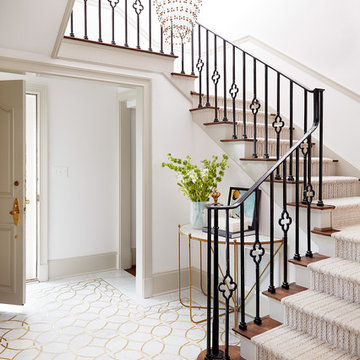
Transitional carpeted u-shaped staircase in Other with carpet risers and metal railing.
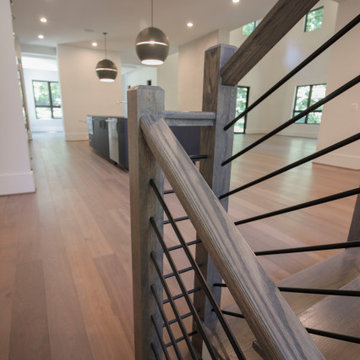
This wooden staircase helps define space in this open-concept modern home; stained treads blend with the hardwood floors and the horizontal balustrade allows for natural light to filter into living and kitchen area. CSC 1976-2020 © Century Stair Company. ® All rights reserved

The impressive staircase is located next to the foyer. The black wainscoting provides a dramatic backdrop for the gold pendant chandelier that hangs over the staircase. Simple black iron railing frames the stairwell to the basement and open hallways provide a welcoming flow on the main level of the home.
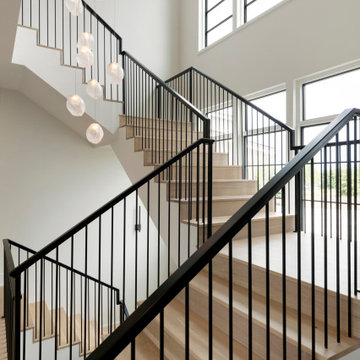
Modern staircase with Tuckborough Urban Farmhouse's modern stairs with a 20-foot cascading light fixture!
Large transitional staircase in Minneapolis with wood risers and metal railing.
Large transitional staircase in Minneapolis with wood risers and metal railing.
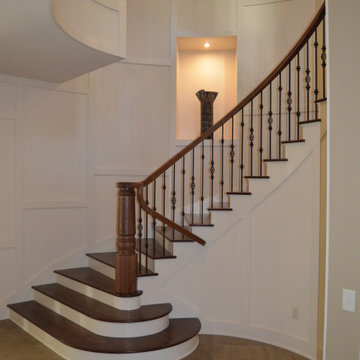
Full curved stair with full curved overlook. Staggered paneled wall with niches.
This is an example of a large transitional wood curved staircase in Other with painted wood risers, metal railing and panelled walls.
This is an example of a large transitional wood curved staircase in Other with painted wood risers, metal railing and panelled walls.
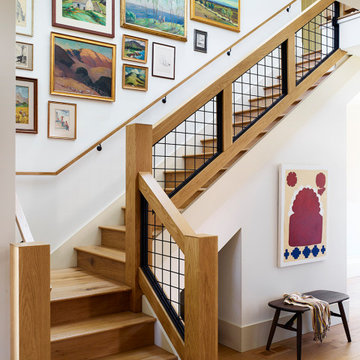
Photography by Brad Knipstein
Inspiration for a large transitional wood l-shaped staircase in San Francisco with wood risers and metal railing.
Inspiration for a large transitional wood l-shaped staircase in San Francisco with wood risers and metal railing.
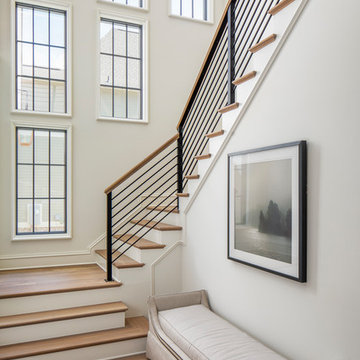
A home of this magnitude needed a staircase that is worthy of a castle and where all high school students would die to take their prom pictures. The design of this U-shaped staircase with the unique staggered windows allows so much natural light to flow into the home and creates visual interest without the need to add trim detailing or wallpaper. It's sleek and clean, like the whole home. Metal railings were used to further the modern, sleek vibes. These metals railing were locally fabricated.
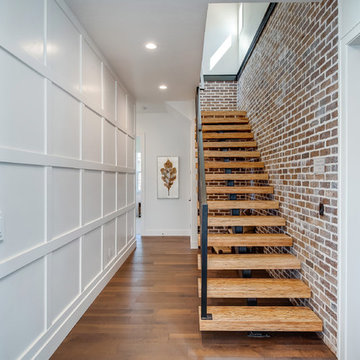
Design ideas for a mid-sized transitional wood straight staircase in Boise with open risers and metal railing.
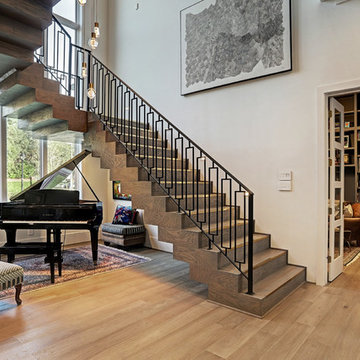
Expansive transitional wood floating staircase in Houston with wood risers and metal railing.
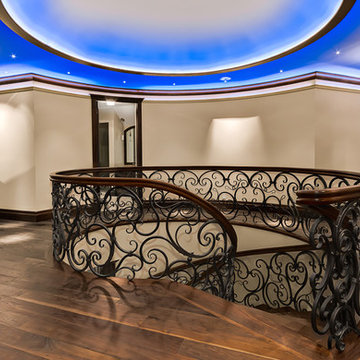
Inspiration for a mid-sized transitional wood curved staircase in Calgary with wood risers and metal railing.
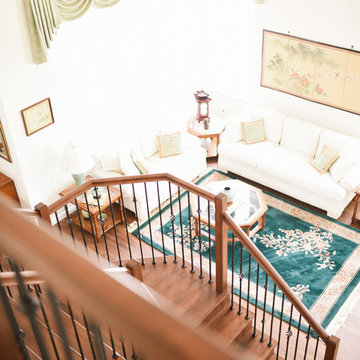
This was the last stage of this remodel. Client was eager to change out the green carpet he had throughout the house. While working on that, we decided to upgrade the staircase as well. Having dark tile in the kitchen and very light walls in the rest of the house, we agreed on doing dark floors. Our maple stairs are stained to match the luxury vinyl plank flooring, which turned out to look fantastic with the golden carpet we have upstairs. It is safe to say that final design of stairs and flooring matches client's vintage furniture and rugs that he's collected over the years of travel and work overseas.
All Photos done by Hale Productions
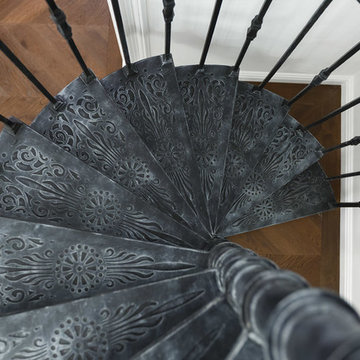
design: J. Bundakova
photo: I. Sorokin
Design ideas for a small transitional metal spiral staircase in Saint Petersburg with metal railing.
Design ideas for a small transitional metal spiral staircase in Saint Petersburg with metal railing.
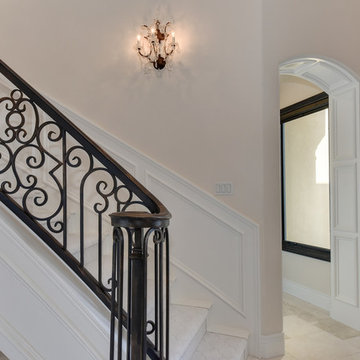
Photo of a large transitional carpeted curved staircase in Sacramento with carpet risers and metal railing.
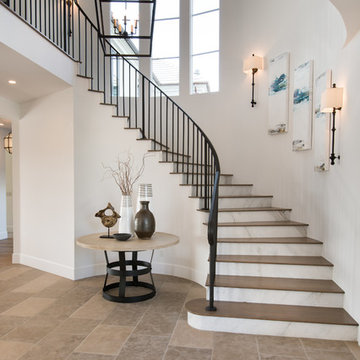
The slab marble risers are so stunning and give the beautiful entry stairway added luxury. Photos by: Rod Foster
Design ideas for a large transitional wood curved staircase in Orange County with marble risers and metal railing.
Design ideas for a large transitional wood curved staircase in Orange County with marble risers and metal railing.
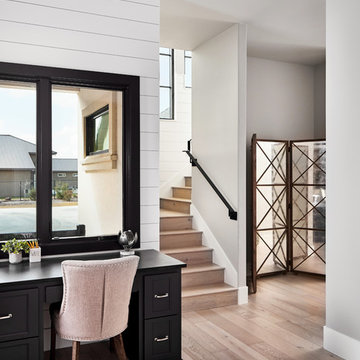
Design ideas for a transitional wood u-shaped staircase in Austin with wood risers and metal railing.
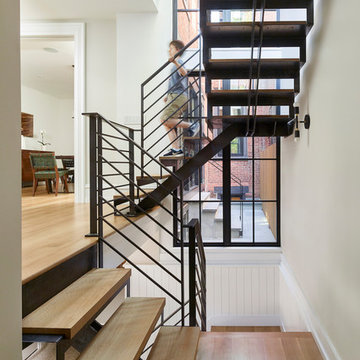
Jeffrey Totaro
Inspiration for a transitional wood u-shaped staircase in Philadelphia with metal railing and open risers.
Inspiration for a transitional wood u-shaped staircase in Philadelphia with metal railing and open risers.
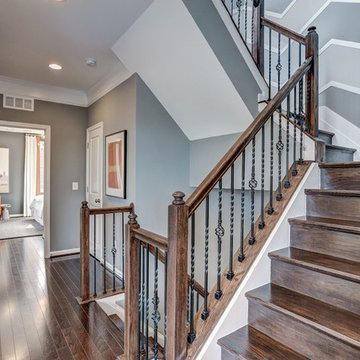
Inspiration for a large transitional wood u-shaped staircase in DC Metro with wood risers and metal railing.

The impressive staircase is located next to the foyer. The black wainscoting provides a dramatic backdrop for the gold pendant chandelier that hangs over the staircase. Simple black iron railing frames the stairwell to the basement and open hallways provide a welcoming flow on the main level of the home.
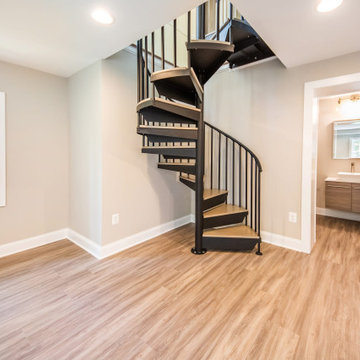
Wrought iron railing frames the wood stairs steps leading up to the main floor. Perfect option for saving space in your basement.
Inspiration for a mid-sized transitional wood spiral staircase in DC Metro with open risers and metal railing.
Inspiration for a mid-sized transitional wood spiral staircase in DC Metro with open risers and metal railing.
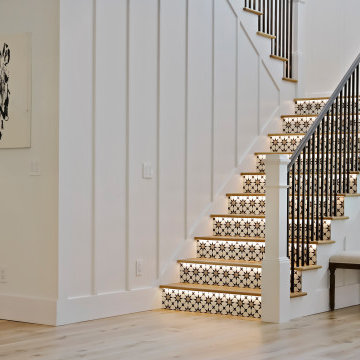
Photo of a large transitional wood u-shaped staircase in Tampa with tile risers and metal railing.
Transitional Staircase Design Ideas with Metal Railing
1