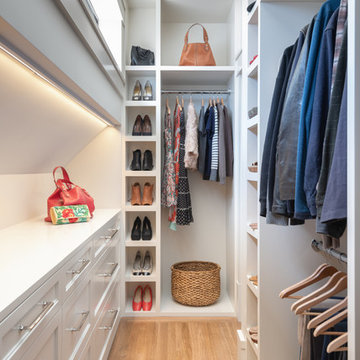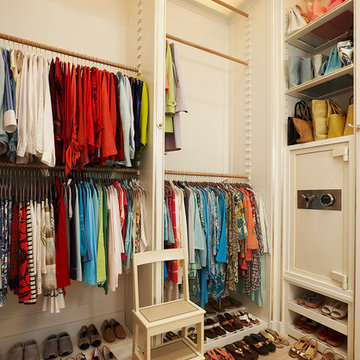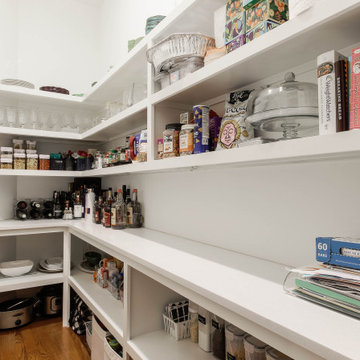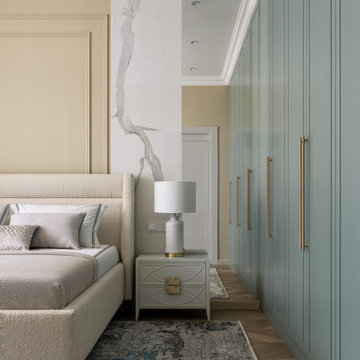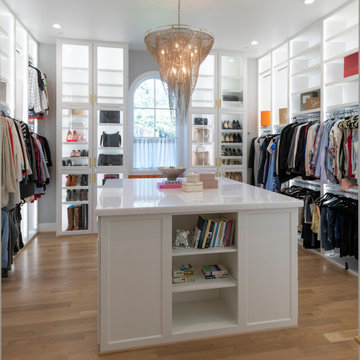Transitional Storage and Wardrobe Design Ideas
Refine by:
Budget
Sort by:Popular Today
21 - 40 of 22,875 photos
Item 1 of 2
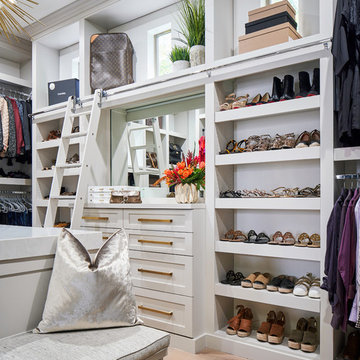
This stunning custom master closet is part of a whole house design and renovation project by Haven Design and Construction. The homeowners desired a master suite with a dream closet that had a place for everything. We started by significantly rearranging the master bath and closet floorplan to allow room for a more spacious closet. The closet features lighted storage for purses and shoes, a rolling ladder for easy access to top shelves, pull down clothing rods, an island with clothes hampers and a handy bench, a jewelry center with mirror, and ample hanging storage for clothing.

Who doesn't want a rolling library ladder in their closet? Never struggle to reach those high storage areas again! And check out the handbag storage and display areas! A dream closet, to be sure.
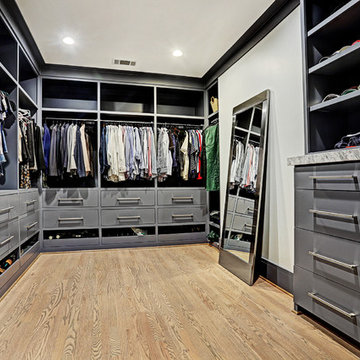
Tk Images
Design ideas for a large transitional gender-neutral walk-in wardrobe in Houston with flat-panel cabinets, grey cabinets, light hardwood floors and brown floor.
Design ideas for a large transitional gender-neutral walk-in wardrobe in Houston with flat-panel cabinets, grey cabinets, light hardwood floors and brown floor.
Find the right local pro for your project
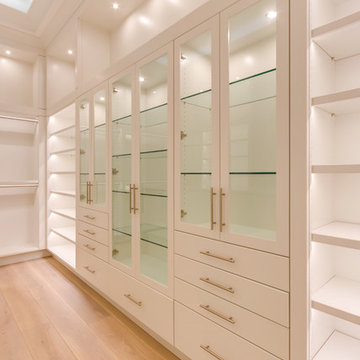
Fashionistas rejoice! A closet of dreams... Cabinetry - R.D. Henry & Company Hardware - Top Knobs - M431
Inspiration for a large transitional women's walk-in wardrobe in Other with flat-panel cabinets, white cabinets, medium hardwood floors and brown floor.
Inspiration for a large transitional women's walk-in wardrobe in Other with flat-panel cabinets, white cabinets, medium hardwood floors and brown floor.
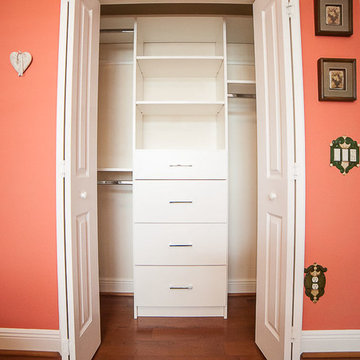
Small transitional gender-neutral built-in wardrobe in Orlando with flat-panel cabinets, white cabinets, medium hardwood floors and brown floor.
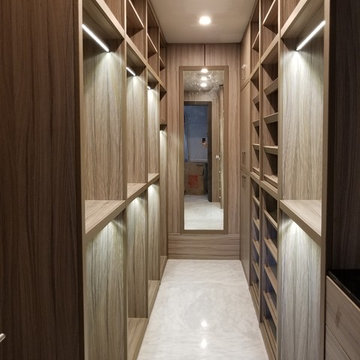
This is an example of a large transitional gender-neutral walk-in wardrobe in Miami with open cabinets, light wood cabinets, marble floors and white floor.
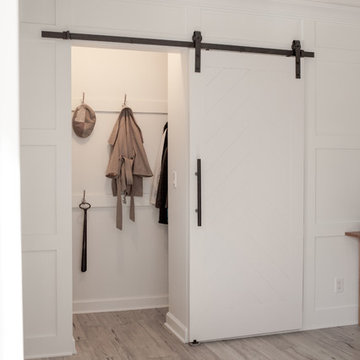
Small transitional gender-neutral built-in wardrobe in Omaha with grey floor, medium hardwood floors, open cabinets and white cabinets.
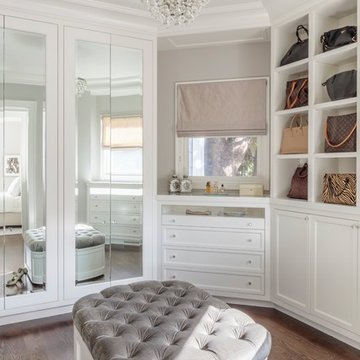
David Duncan Livingston
Design ideas for a transitional women's dressing room in San Francisco with white cabinets, dark hardwood floors, brown floor and recessed-panel cabinets.
Design ideas for a transitional women's dressing room in San Francisco with white cabinets, dark hardwood floors, brown floor and recessed-panel cabinets.
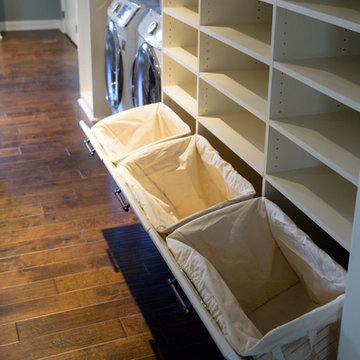
This master walk-in closet was completed in antique white with lots shelving, hanging space and pullout laundry hampers to accompany the washer and dryer incorporated into the space for this busy mom. A large island with raised panel drawer fronts and oil rubbed bronze hardware was designed for laundry time in mind. This picture was taken before the island counter top was installed.
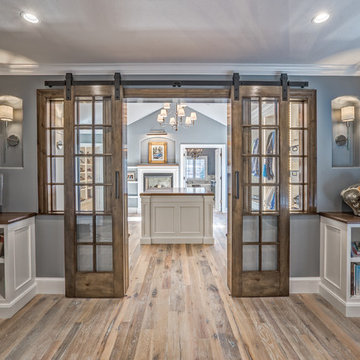
Teri Fotheringham Photography
Expansive transitional gender-neutral dressing room in Denver with white cabinets and light hardwood floors.
Expansive transitional gender-neutral dressing room in Denver with white cabinets and light hardwood floors.
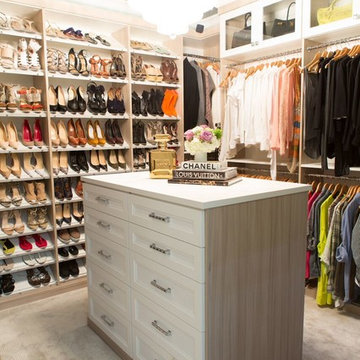
sabrina hill
Mid-sized transitional women's dressing room in Los Angeles with recessed-panel cabinets, white cabinets, carpet and beige floor.
Mid-sized transitional women's dressing room in Los Angeles with recessed-panel cabinets, white cabinets, carpet and beige floor.
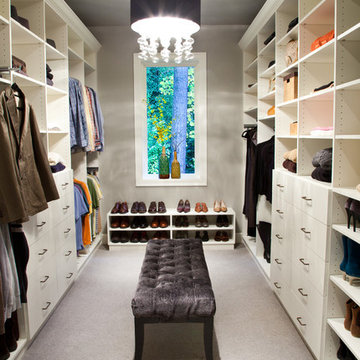
Approximately 160 square feet, this classy HIS & HER Master Closet is the first Oregon project of Closet Theory. Surrounded by the lush Oregon green beauty, this exquisite 5br/4.5b new construction in prestigious Dunthorpe, Oregon needed a master closet to match.
Features of the closet:
White paint grade wood cabinetry with base and crown
Cedar lining for coats behind doors
Furniture accessories include chandelier and ottoman
Lingerie Inserts
Pull-out Hooks
Tie Racks
Belt Racks
Flat Adjustable Shoe Shelves
Full Length Framed Mirror
Maison Inc. was lead designer for the home, Ryan Lynch of Tricolor Construction was GC, and Kirk Alan Wood & Design were the fabricators.
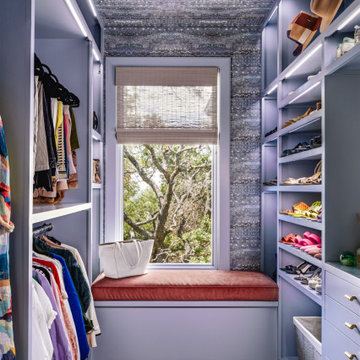
This is an example of a transitional walk-in wardrobe in Austin with light hardwood floors and beige floor.

Design ideas for a mid-sized transitional gender-neutral storage and wardrobe in Toronto with glass-front cabinets, grey cabinets, medium hardwood floors and brown floor.
Transitional Storage and Wardrobe Design Ideas

Mudroom storage and floor to ceiling closet to match. Closet and storage for family of 4. High ceiling with oversized stacked crown molding gives a coffered feel.
2
