Transitional Storage and Wardrobe Design Ideas
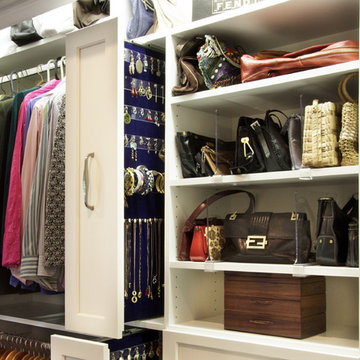
A slim line jewelry cabinet displays your earrings, necklaces and bangle bracelets so that you can allow inspiration to guide your choice. This space-saving jewelry cabinet tucks into a narrow opening and is customized with necklace hooks, bracelet bars and removable acrylic earring holders.
Kara Lashuay
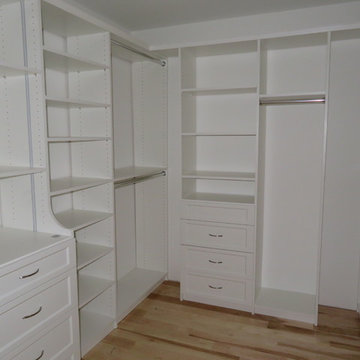
Small transitional gender-neutral walk-in wardrobe in Philadelphia with open cabinets, white cabinets, light hardwood floors and beige floor.
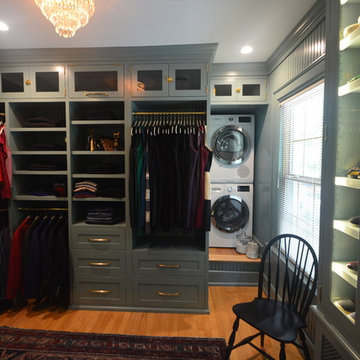
The home owners desired a more efficient and refined design for their master closet renovation project. The new custom cabinetry offers storage options for all types of clothing and accessories. A lit cabinet with adjustable shelves puts shoes on display. A custom designed cover encloses the existing heating radiator below the shoe cabinet. The built-in vanity with marble top includes storage drawers below for jewelry, smaller clothing items and an ironing board. Custom curved brass closet rods are mounted at multiple heights for various lengths of clothing. The brass cabinetry hardware is from Restoration Hardware. This second floor master closet also features a stackable washer and dryer for convenience. Design and construction by One Room at a Time, Inc.
Find the right local pro for your project
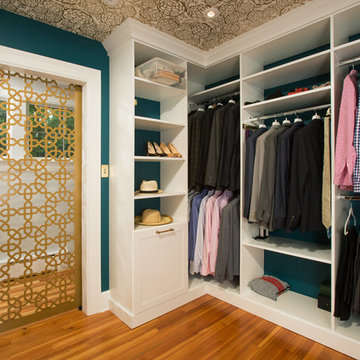
New babies have a way to raising the importance of additions and remodeling. So it was with this project. This 1920’ era DC home has lots of character, but not of space or bathrooms for this growing family. The need for a larger master suite with its own bath necessitated a 2nd floor bedroom addition. The clients wanted a large bedroom with a fresh look while still harmonizing with the traditional character of the house. Interesting water jet cut steel doors with barn door hardware and cathedral ceilings fit the bill. Contemporary lighting teamed with complex tile makes a good marriage of the new and old space. While the new mom got her new master suite, the new dad wanted an entertainment space reminiscent of his home in Argentina. The 2nd floor bedroom addition provided a covered porch below that then allowed for a very large Asada grill/fireplace. Argentinians are very serious about their barbeques and so was this client. The fireplace style barbeque has a large exotic grilling area along with a dedicated space for making his own charcoal for the grill. The addition above provides cover and also allows for a ceiling fan to cool the hardworking grillmaster.
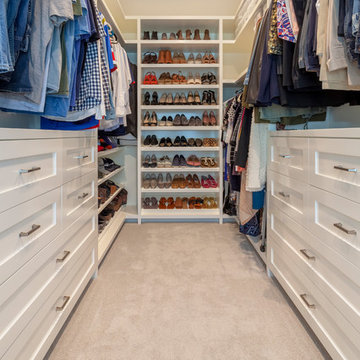
This transitional primary suite remodel is simply breathtaking. It is all but impossible to choose the best part of this dreamy primary space. Neutral colors in the bedroom create a tranquil escape from the world. One of the main goals of this remodel was to maximize the space of the primary closet. From tiny and cramped to large and spacious, it is now simple, functional, and sophisticated. Every item has a place or drawer to keep a clean and minimal aesthetic.
The primary bathroom builds on the neutral color palette of the bedroom and closet with a soothing ambiance. The JRP team used crisp white, soft cream, and cloudy gray to create a bathroom that is clean and calm. To avoid creating a look that falls flat, these hues were layered throughout the room through the flooring, vanity, shower curtain, and accent pieces.
Stylish details include wood grain porcelain tiles, crystal chandelier lighting, and a freestanding soaking tub. Vadara quartz countertops flow throughout, complimenting the pure white cabinets and illuminating the space. This spacious transitional primary suite offers plenty of functional yet elegant features to help prepare for every occasion. The goal was to ensure that each day begins and ends in a tranquil space.
Flooring:
Porcelain Tile – Cerdomus, Savannah, Dust
Shower - Stone - Zen Paradise, Sliced Wave, Island Blend Wave
Bathtub: Freestanding
Light Fixtures: Globe Chandelier - Crystal/Polished Chrome
Tile:
Shower Walls: Ceramic Tile - Atlas Tile, 3D Ribbon, White Matte
Photographer: J.R. Maddox
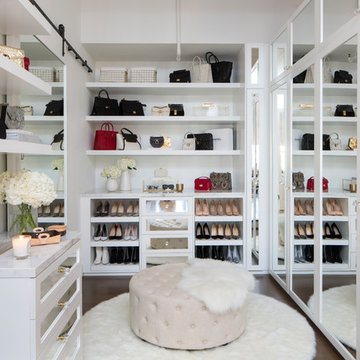
This is an example of a transitional women's dressing room in Los Angeles with white cabinets and dark hardwood floors.
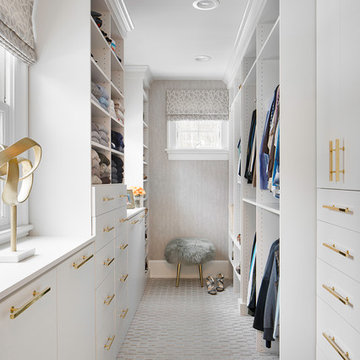
Design ideas for a transitional women's walk-in wardrobe in New York with carpet, flat-panel cabinets, white cabinets and grey floor.
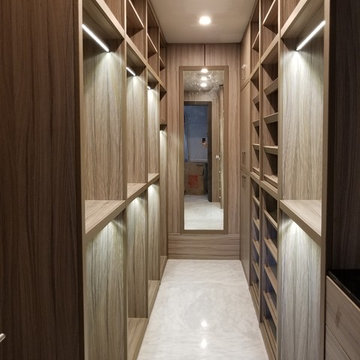
This is an example of a large transitional gender-neutral walk-in wardrobe in Miami with open cabinets, light wood cabinets, marble floors and white floor.
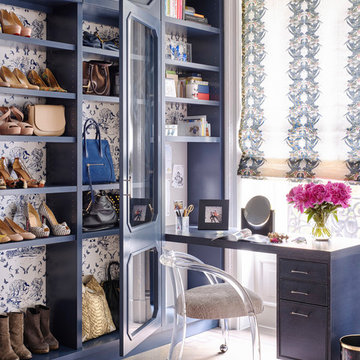
Montgomery Place Townhouse
The unique and exclusive property on Montgomery Place, located between Eighth Avenue and Prospect Park West, was designed in 1898 by the architecture firm Babb, Cook & Willard. It contains an expansive seven bedrooms, five bathrooms, and two powder rooms. The firm was simultaneously working on the East 91st Street Andrew Carnegie Mansion during the period, and ensured the 30.5’ wide limestone at Montgomery Place would boast landmark historic details, including six fireplaces, an original Otis elevator, and a grand spiral staircase running across the four floors. After a two and half year renovation, which had modernized the home – adding five skylights, a wood burning fireplace, an outfitted butler’s kitchen and Waterworks fixtures throughout – the landmark mansion was sold in 2014. DHD Architecture and Interior Design were hired by the buyers, a young family who had moved from their Tribeca Loft, to further renovate and create a fresh, modern home, without compromising the structure’s historic features. The interiors were designed with a chic, bold, yet warm aesthetic in mind, mixing vibrant palettes into livable spaces.
Photography: Annie Schlechter
www.annieschlechter.com
© DHD / ALL RIGHTS RESERVED.

His and hers master bedroom walk-in closets.
Photos by: Alan Barry Photography
Photo of a large transitional men's walk-in wardrobe in New York with flat-panel cabinets, carpet and multi-coloured floor.
Photo of a large transitional men's walk-in wardrobe in New York with flat-panel cabinets, carpet and multi-coloured floor.
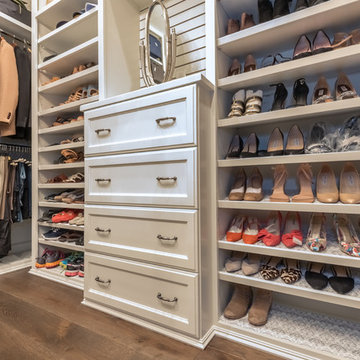
Design ideas for a large transitional women's dressing room in Houston with recessed-panel cabinets, white cabinets, dark hardwood floors and brown floor.
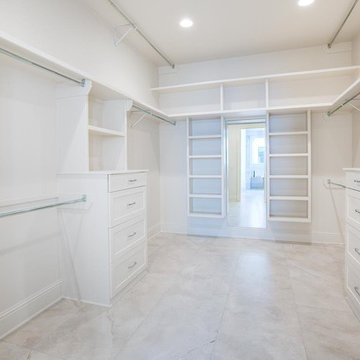
Benjamin Nguyen
Photo of a large transitional gender-neutral walk-in wardrobe in New Orleans with shaker cabinets, white cabinets, marble floors and white floor.
Photo of a large transitional gender-neutral walk-in wardrobe in New Orleans with shaker cabinets, white cabinets, marble floors and white floor.
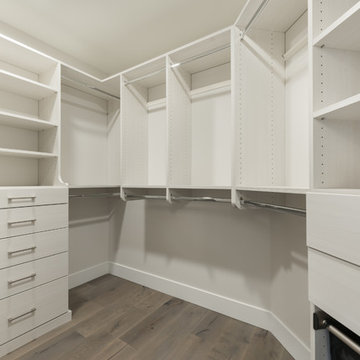
Inspiration for a large transitional gender-neutral walk-in wardrobe in Seattle with open cabinets, white cabinets, medium hardwood floors and brown floor.
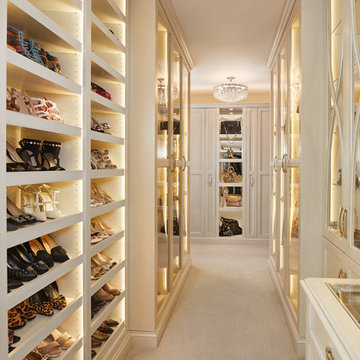
A dressing room with custom built-in shelving incorporates innovate storage solutions and provides ample room for clothing, shoes and jewelry, while a new spa-like bath is reconfigured to unify the master retreat and add a touch of glamour. When truly custom cabinetry and tailored designs combine with functionality and space-maximizing solutions, the best of every world emerges.
Photo Credit: Ashley Avila
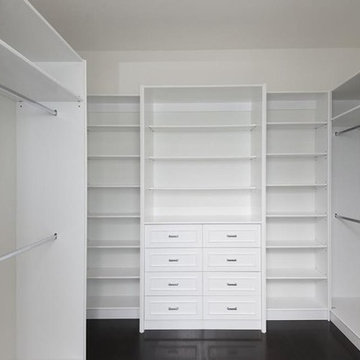
Inspiration for a large transitional gender-neutral walk-in wardrobe in Los Angeles with recessed-panel cabinets, white cabinets, dark hardwood floors and brown floor.
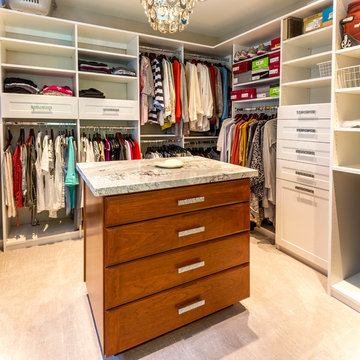
A large master closet was a must have for this client and that was delivered. A center island adds more storage to the space and ties in the with cabinetry used for the vanity. The same drawer pulls were used throughout to tie the space together. A chandelier was even hung above the island to add a little glamour to the closet as well.
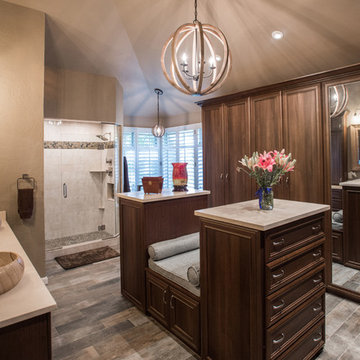
"When I first visited the client's house, and before seeing the space, I sat down with my clients to understand their needs. They told me they were getting ready to remodel their bathroom and master closet, and they wanted to get some ideas on how to make their closet better. The told me they wanted to figure out the closet before they did anything, so they presented their ideas to me, which included building walls in the space to create a larger master closet. I couldn't visual what they were explaining, so we went to the space. As soon as I got in the space, it was clear to me that we didn't need to build walls, we just needed to have the current closets torn out and replaced with wardrobes, create some shelving space for shoes and build an island with drawers in a bench. When I proposed that solution, they both looked at me with big smiles on their faces and said, 'That is the best idea we've heard, let's do it', then they asked me if I could design the vanity as well.
"I used 3/4" Melamine, Italian walnut, and Donatello thermofoil. The client provided their own countertops." - Leslie Klinck, Designer
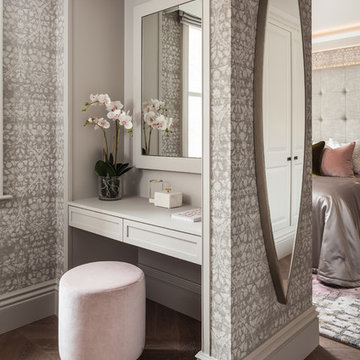
This is an example of a mid-sized transitional women's storage and wardrobe in London with recessed-panel cabinets, grey cabinets, medium hardwood floors and brown floor.
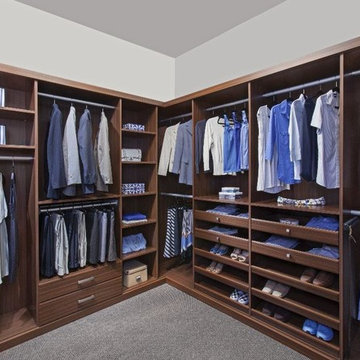
Inspiration for a large transitional men's walk-in wardrobe in Louisville with open cabinets, medium wood cabinets, carpet and grey floor.
Transitional Storage and Wardrobe Design Ideas
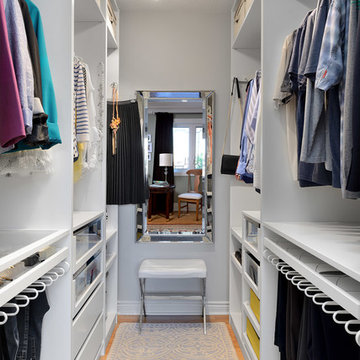
larry arnal photography
Photo of a small transitional gender-neutral walk-in wardrobe in Toronto with open cabinets, white cabinets, bamboo floors and beige floor.
Photo of a small transitional gender-neutral walk-in wardrobe in Toronto with open cabinets, white cabinets, bamboo floors and beige floor.
4