Built In Transitional Storage and Wardrobe Design Ideas
Refine by:
Budget
Sort by:Popular Today
1 - 20 of 305 photos
Item 1 of 3

Design ideas for a mid-sized transitional gender-neutral storage and wardrobe in Toronto with glass-front cabinets, grey cabinets, medium hardwood floors and brown floor.
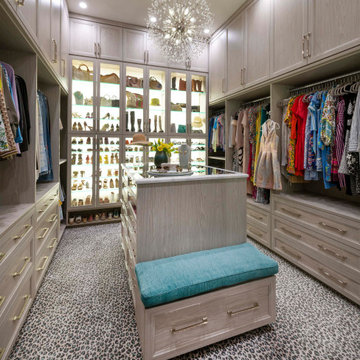
Her Boutique style master closet with lighted shoe storage, island with mirrored top, and custom leopard print carpet
Large transitional women's storage and wardrobe in Dallas with glass-front cabinets, light wood cabinets and carpet.
Large transitional women's storage and wardrobe in Dallas with glass-front cabinets, light wood cabinets and carpet.
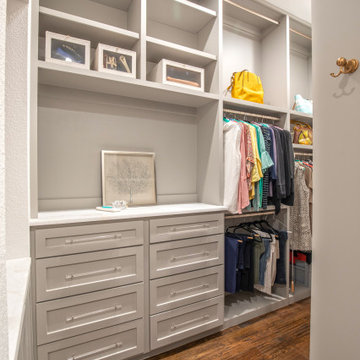
Design ideas for a large transitional gender-neutral storage and wardrobe in Dallas with shaker cabinets, grey cabinets, medium hardwood floors and brown floor.
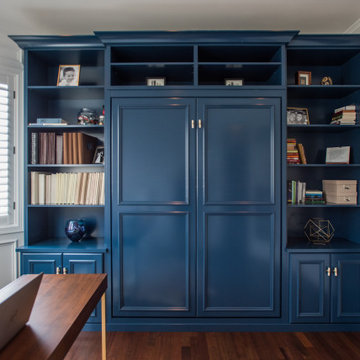
A custom blue painted wall bed with cabinets and shelving makes this multipurpose room fully functional. Every detail in this beautiful unit was designed and executed perfectly. The beauty is surely in the details with this gorgeous unit. The panels and crown molding were custom cut to work around the rooms existing wall panels.
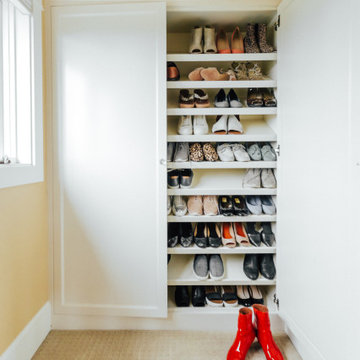
This is an example of a small transitional gender-neutral storage and wardrobe in Other with shaker cabinets, white cabinets, carpet, beige floor and vaulted.
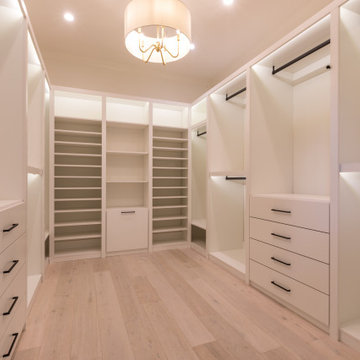
All White Custom Closet with Built in Lighting
Mid-sized transitional storage and wardrobe in Orlando with flat-panel cabinets, white cabinets and light hardwood floors.
Mid-sized transitional storage and wardrobe in Orlando with flat-panel cabinets, white cabinets and light hardwood floors.

Mid-sized transitional gender-neutral storage and wardrobe in Cheshire with glass-front cabinets, green cabinets, medium hardwood floors, brown floor and recessed.
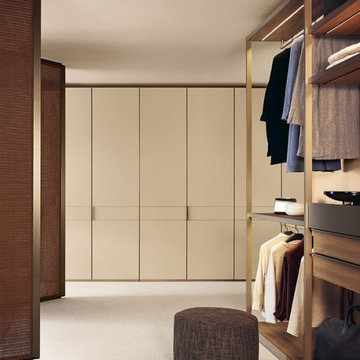
Design ideas for a large transitional storage and wardrobe in DC Metro with flat-panel cabinets.
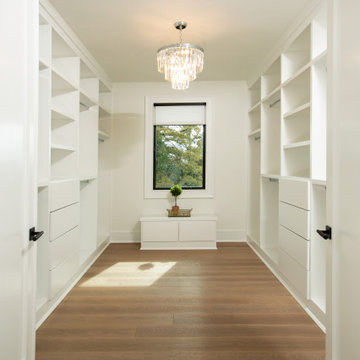
Design ideas for an expansive transitional storage and wardrobe in DC Metro with flat-panel cabinets, white cabinets and light hardwood floors.
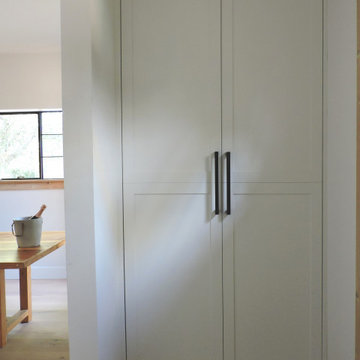
Floor to ceiling closet - featuring double hand and long hang and storage for more oversized items such as ski helmets.
Photo of a small transitional storage and wardrobe in Vancouver with shaker cabinets, white cabinets and concrete floors.
Photo of a small transitional storage and wardrobe in Vancouver with shaker cabinets, white cabinets and concrete floors.
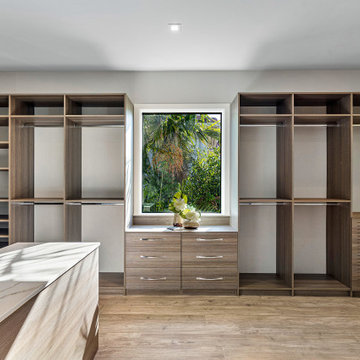
Custom built in closet with island drawer of storage.
Inspiration for a large transitional gender-neutral storage and wardrobe in Miami with flat-panel cabinets, medium wood cabinets, marble floors and brown floor.
Inspiration for a large transitional gender-neutral storage and wardrobe in Miami with flat-panel cabinets, medium wood cabinets, marble floors and brown floor.
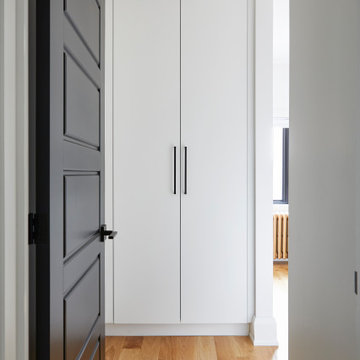
A custom walk-through closet leads to the master bedroom.
Small transitional gender-neutral storage and wardrobe in Toronto with flat-panel cabinets, white cabinets, light hardwood floors and brown floor.
Small transitional gender-neutral storage and wardrobe in Toronto with flat-panel cabinets, white cabinets, light hardwood floors and brown floor.
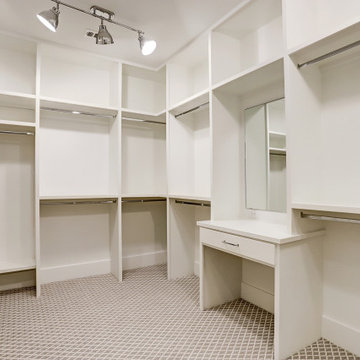
Photo of a large transitional storage and wardrobe in Houston with white cabinets and grey floor.
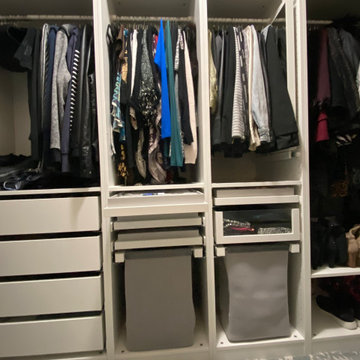
His and Her’s Walk-in Dressing Room custom designed to meet the specific needs of the Owners. Open hanging space balanced with drawer storage, hampers and open shelf space.
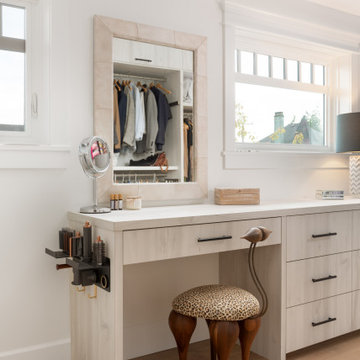
Design ideas for a mid-sized transitional women's storage and wardrobe in Vancouver with flat-panel cabinets, light wood cabinets, light hardwood floors and beige floor.
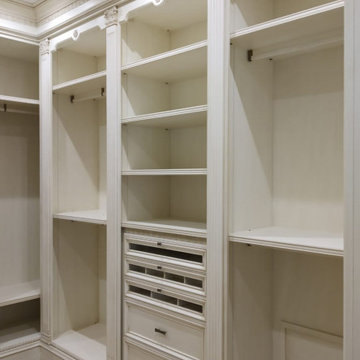
Интерьер Гардеробной выдержан в светлой гамме. Паркет на полу из выбеленного дуба еще больше подчеркивает легкость всего интерьера. Вся мебель а также карнизы и плинтус были выполнены на заказ на столярном производстве в Италии. Легкая патина на резьбе придаёт особый шарм всем изделиям.
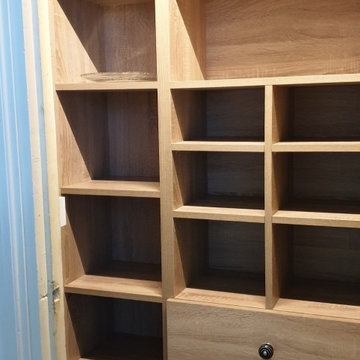
Peinture noire
Meuble sur-mesure en chêne massif
This is an example of a small transitional gender-neutral storage and wardrobe in Bordeaux with glass-front cabinets and light wood cabinets.
This is an example of a small transitional gender-neutral storage and wardrobe in Bordeaux with glass-front cabinets and light wood cabinets.
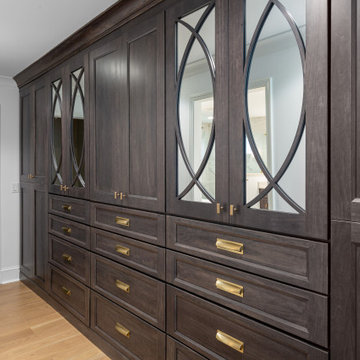
A closet dreams are made of. All customized stained wood cabinets with mullion design doors and gold cup pulls.
Inspiration for a transitional storage and wardrobe in Kansas City with shaker cabinets and dark wood cabinets.
Inspiration for a transitional storage and wardrobe in Kansas City with shaker cabinets and dark wood cabinets.
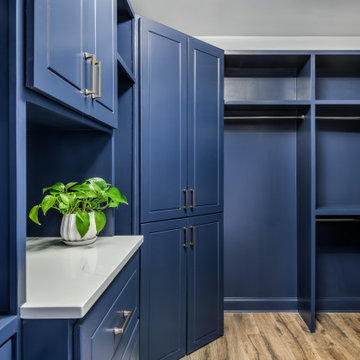
Custom Built Closet
Large transitional gender-neutral storage and wardrobe in Atlanta with raised-panel cabinets, blue cabinets, vinyl floors and brown floor.
Large transitional gender-neutral storage and wardrobe in Atlanta with raised-panel cabinets, blue cabinets, vinyl floors and brown floor.
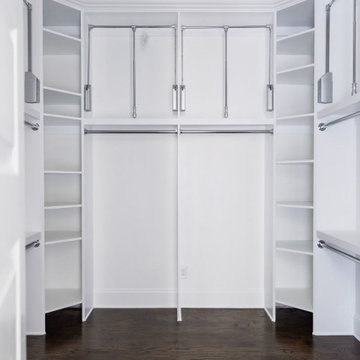
A beautifully crafted 6BR | 5BA designer home, thoughtfully curated to enhance everyday living through the union of art & functional home design. Upon arrival, a porte-cochère ushers you into the motor court. Notice how the architectural details & landscape elements flow continuously on all sides of the home. The attention to detail is paramount. Premium materials, paired selectively in black & white, deliver dramatic contrasts that abound in beauty. A cathedral ceiling in the heart of the home directs attention towards an impressive, floor-to-ceiling masonry fireplace showcasing a solid beam, heart pine mantel circa 1895. Recharge in the well-appointed master suite complete with heated floors, curbless shower, free-standing tub, & a luxurious custom closet. Brilliant lighting throughout. Dedicated home office (flex space with separate entrance), 2nd bedroom on main, & so much more!
Built In Transitional Storage and Wardrobe Design Ideas
1