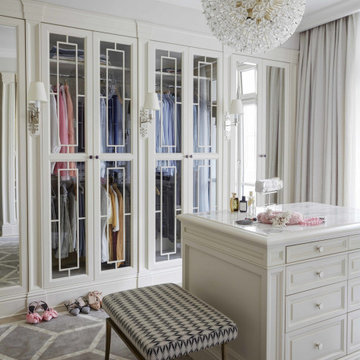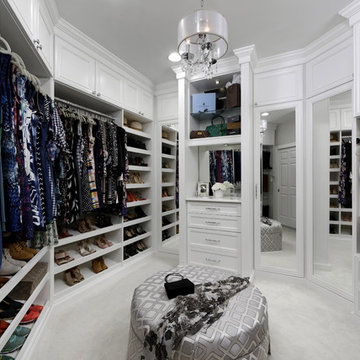Transitional Storage and Wardrobe Design Ideas
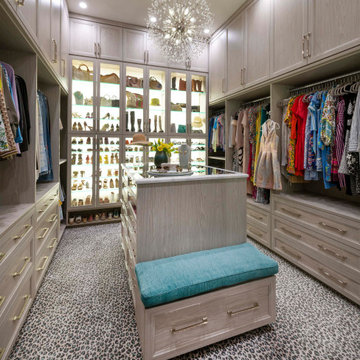
Her Boutique style master closet with lighted shoe storage, island with mirrored top, and custom leopard print carpet
Large transitional women's storage and wardrobe in Dallas with glass-front cabinets, light wood cabinets and carpet.
Large transitional women's storage and wardrobe in Dallas with glass-front cabinets, light wood cabinets and carpet.

Remodeled space, custom-made leather front cabinetry with special attention paid to the lighting. Additional hanging space is behind the mirrored doors. Ikat patterned wool carpet and polished nickeled hardware add a level of luxe.
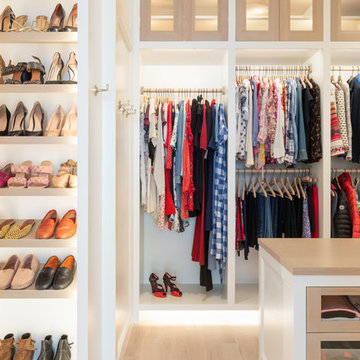
Austin Victorian by Chango & Co.
Architectural Advisement & Interior Design by Chango & Co.
Architecture by William Hablinski
Construction by J Pinnelli Co.
Photography by Sarah Elliott

Dustin.Peck.Photography.Inc
Inspiration for an expansive transitional gender-neutral dressing room in Other with carpet, shaker cabinets, blue cabinets and grey floor.
Inspiration for an expansive transitional gender-neutral dressing room in Other with carpet, shaker cabinets, blue cabinets and grey floor.
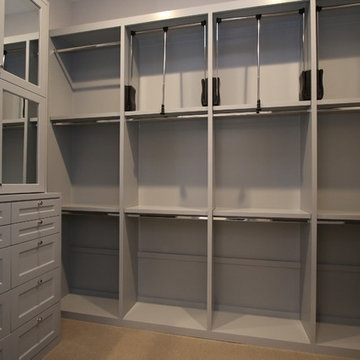
Large transitional gender-neutral walk-in wardrobe in Houston with shaker cabinets, grey cabinets, carpet and beige floor.
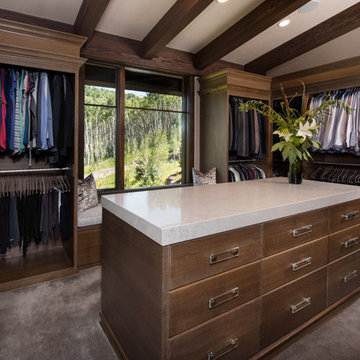
Ric Stovall
This is an example of a large transitional gender-neutral walk-in wardrobe in Denver with flat-panel cabinets, medium wood cabinets and carpet.
This is an example of a large transitional gender-neutral walk-in wardrobe in Denver with flat-panel cabinets, medium wood cabinets and carpet.
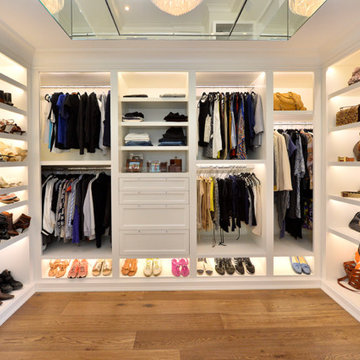
Inspiration for a large transitional gender-neutral walk-in wardrobe in New York with open cabinets, white cabinets, medium hardwood floors and brown floor.
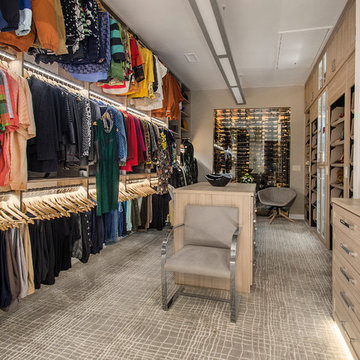
This master closet is pure luxury! The floor to ceiling storage cabinets and drawers wastes not a single inch of space. Rotating automated shoe racks and wardrobe lifts make it easy to stay organized. Lighted clothes racks and glass cabinets highlight this beautiful space. Design by California Closets | Space by Hatfield Builders & Remodelers | Photography by Versatile Imaging
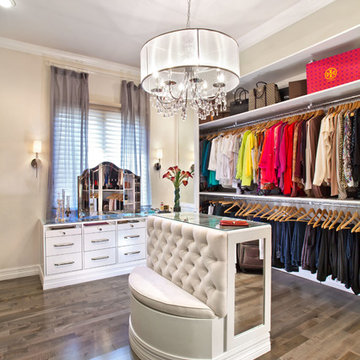
This room transformation took 4 weeks to do. It was originally a bedroom and we transformed it into a glamorous walk in dream closet for our client. All cabinets were designed and custom built for her needs. Dresser drawers on the left hold delicates and the top drawer for clutches and large jewelry. The center island was also custom built and it is a jewelry case with a built in bench on the side facing the shoes.
Bench by www.belleEpoqueupholstery.com
Lighting by www.lampsplus.com
Photo by: www.azfoto.com
www.azfoto.com

Гардеробов в доме два, совершенно одинаковые по конфигурации и наполнению. Разница только в том, что один гардероб принадлежит мужчине, а второй гардероб - женщине. Мечта?
При планировании гардероба важно учесть все особенности клиента: много ли длинных вещей, есть ли брюки и рубашки в гардеробе, где будет храниться обувь и внесезонная одежда.
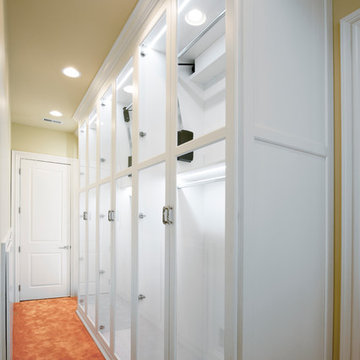
Designed by Sue Tinker of Closet Works
An additional corridor off this main section adds even more closet space. It is outfitted with floor to ceiling glass door cabinets — each with double hanging space.
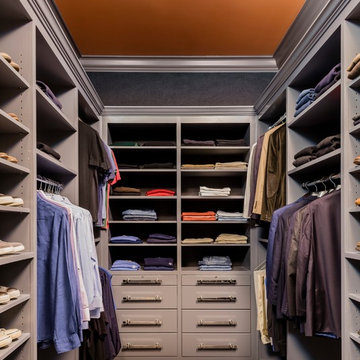
Photography by Michael J. Lee
This is an example of a mid-sized transitional men's walk-in wardrobe in Boston with flat-panel cabinets, grey cabinets and carpet.
This is an example of a mid-sized transitional men's walk-in wardrobe in Boston with flat-panel cabinets, grey cabinets and carpet.
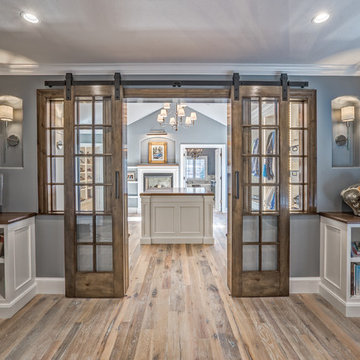
Teri Fotheringham Photography
Expansive transitional gender-neutral dressing room in Denver with white cabinets and light hardwood floors.
Expansive transitional gender-neutral dressing room in Denver with white cabinets and light hardwood floors.
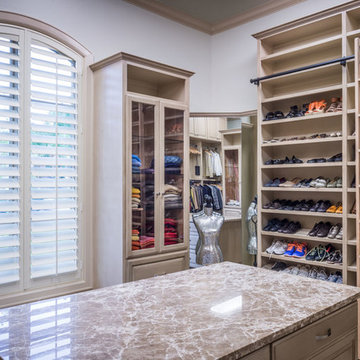
This incredibly amazing closet is custom in every way imaginable. It was designed to meet the specific needs of our client. The cabinetry was slightly glazed and load with extensive detail. The millwork is completely custom. The rolling ladder moves around entire closet for upper storage including the shoe rack. Several pull out and slide out shelves. We also included slide out drawers for jewelry and a custom area inside the glass for hanging necklaces.
The custom window nook has storage bench and the center of the room has a chandelier that finishes this room beautifully”
Closet ideas:
If you run out of room in your closet, maybe take it to a wall in the bedroom or make a bedroom into a master closet if you can spare the room”
“I love the idea of a perpendicular rail to hang an outfit before you put it on, with a low shelf for shoes”
“Arrange your wardrobe like a display. It’s important to have everything you own in view, or it’s possible you’ll forget you ever bought it. If you set it up as if you were styling a store, you’ll enjoy everyday shopping your own closet!”
“Leaving 24 inches for hanging on each side of the closet and 24 inches as a walk way. I think if you have hanging on one side and drawers and shelves on the other. Also be sure and leave long hanging space on side of the closest.
“If you travel the island can work as packing space. If you have the room designate a storage area for luggage.”
“Pull down bars are great for tall closets for additional storage in hard to reach spaces.”
“What is the size of the closet” Its 480 sq. ft.”
Anther closet idea from Sweetlake Interior Design in Houston TX.”
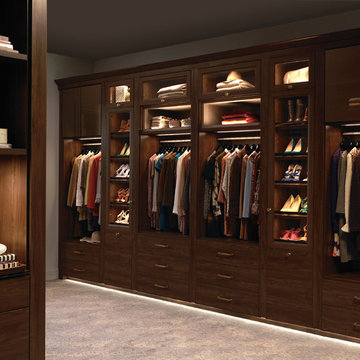
Classic finishes and subtle details create a large walk in closet that is refined and luxurious but also warm and inviting.
• Lago® Sorrento finish with Tesoro™ Corsican Weave accents
• LED lighting illuminates the space with toe kick lights, wardrobe lights, shelf lights and cubby lights
• Backpainted glass waterfall countertop in Bronze Gloss
• 5-part Modern Miter doors with clear glass
• Aluminum Frame doors with Oil-rubbed Bronze finish and Bronze Gloss backpainted glass
• Modern Bronze hardware
• Traditional crown molding, fascia and vertical trim add substance to the design
• Angled shoe shelves with Oil-rubbed Bronze fences
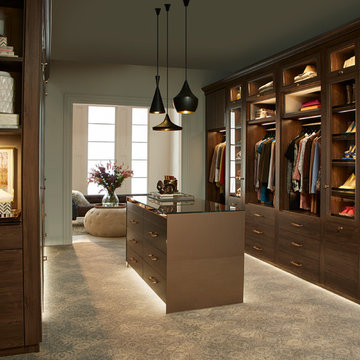
Classic finishes and subtle details create a large walk in closet that is refined and luxurious but also warm and inviting.
• Lago® Sorrento finish with Tesoro™ Corsican Weave accents
• LED lighting illuminates the space with toe kick lights, wardrobe lights, shelf lights and cubby lights
• Backpainted glass waterfall countertop in Bronze Gloss
• 5-part Modern Miter doors with clear glass
• Aluminum Frame doors with Oil-rubbed Bronze finish and Bronze Gloss backpainted glass
• Modern Bronze hardware
• Traditional crown molding, fascia and vertical trim add substance to the design
• Angled shoe shelves with Oil-rubbed Bronze fences
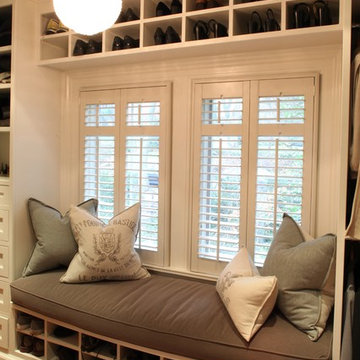
Photography by Peter Morehand
Photo of a large transitional gender-neutral walk-in wardrobe in New York with white cabinets and medium hardwood floors.
Photo of a large transitional gender-neutral walk-in wardrobe in New York with white cabinets and medium hardwood floors.

Photo of a large transitional women's walk-in wardrobe in Surrey with recessed-panel cabinets and carpet.
Transitional Storage and Wardrobe Design Ideas
1
